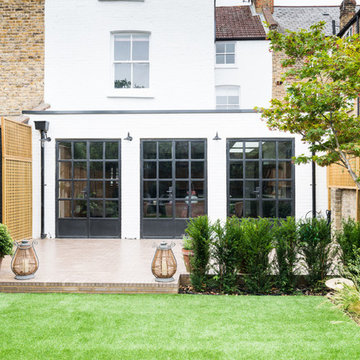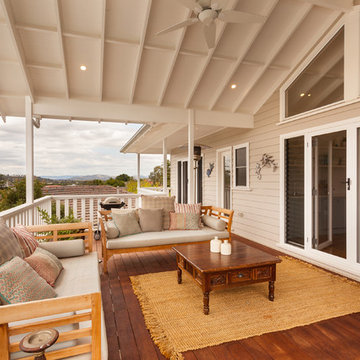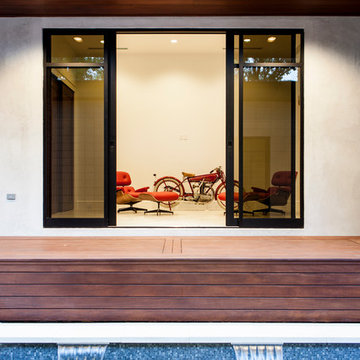Refine by:
Budget
Sort by:Popular Today
1 - 20 of 32 photos
Item 1 of 3
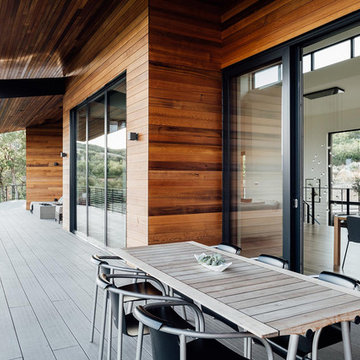
Balcony with huge glass of Zola aluminum windows.
Large contemporary backyard deck in Salt Lake City with a roof extension.
Large contemporary backyard deck in Salt Lake City with a roof extension.
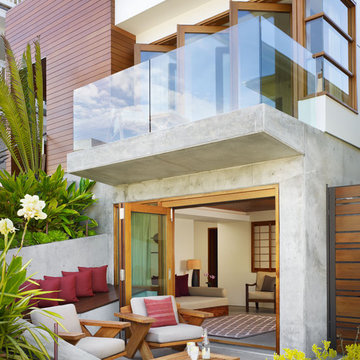
Photography: Eric Staudenmaier
This is an example of a mid-sized tropical front yard patio in Los Angeles with no cover and concrete slab.
This is an example of a mid-sized tropical front yard patio in Los Angeles with no cover and concrete slab.
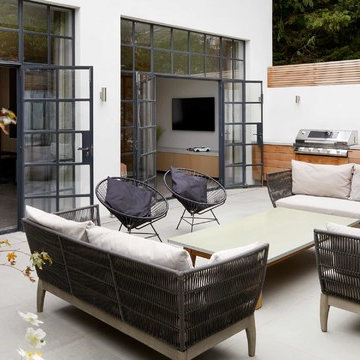
The terrace area gives the a wonderful spring/summer extra lounge area. The large crittall doors open out connecting all areas. The BBQ was built into the space by the contractor and features a storage area for external pillows.
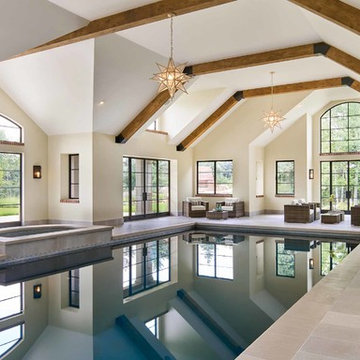
Design ideas for a large transitional indoor rectangular lap pool in Denver with a hot tub and tile.
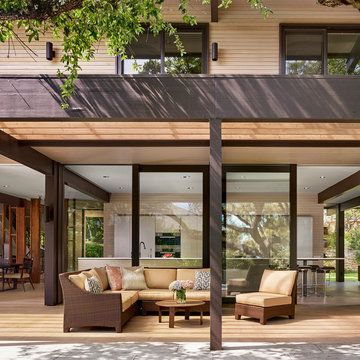
Casey Dunn Photography
This is an example of a large contemporary backyard patio in Austin with decking, a pergola and a water feature.
This is an example of a large contemporary backyard patio in Austin with decking, a pergola and a water feature.
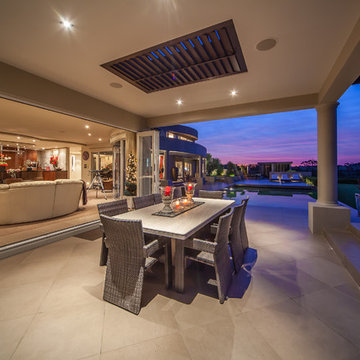
Inspiration for a large contemporary front yard patio in Auckland with tile and a roof extension.
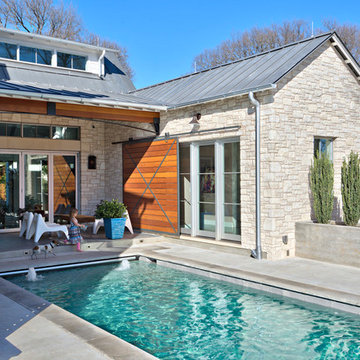
Architect: Tim Brown Architecture. Photographer: Casey Fry
Large country backyard rectangular lap pool in Austin with a water feature and stamped concrete.
Large country backyard rectangular lap pool in Austin with a water feature and stamped concrete.
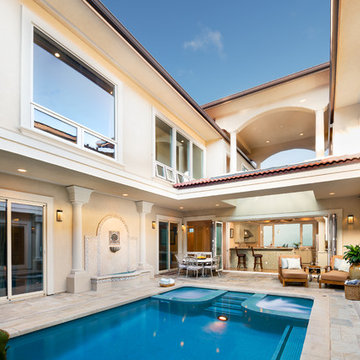
Island Luxury Photogaphy
Inspiration for a large beach style courtyard rectangular lap pool in Hawaii with a hot tub and natural stone pavers.
Inspiration for a large beach style courtyard rectangular lap pool in Hawaii with a hot tub and natural stone pavers.
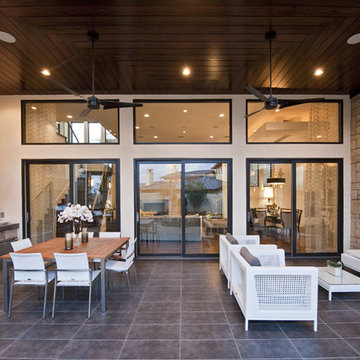
This Neo-prairie style home with its wide overhangs and well shaded bands of glass combines the openness of an island getaway with a “C – shaped” floor plan that gives the owners much needed privacy on a 78’ wide hillside lot. Photos by James Bruce and Merrick Ales.
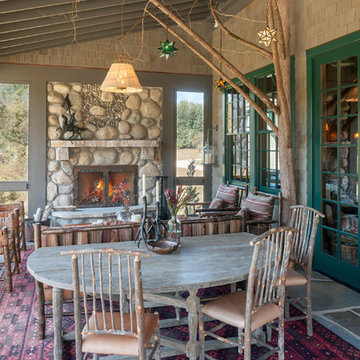
Porch
Expansive country screened-in verandah in Grand Rapids with a roof extension.
Expansive country screened-in verandah in Grand Rapids with a roof extension.
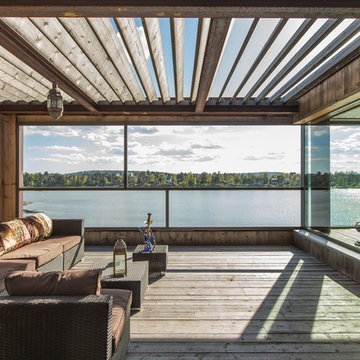
Waterfront house Archipelago
This is an example of a mid-sized contemporary verandah in Barcelona.
This is an example of a mid-sized contemporary verandah in Barcelona.
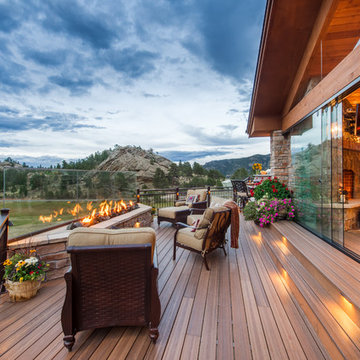
A versatile deck with open air spaces as well as those protected from the elements.
Design ideas for a large country backyard deck in Denver with a roof extension and a fire feature.
Design ideas for a large country backyard deck in Denver with a roof extension and a fire feature.
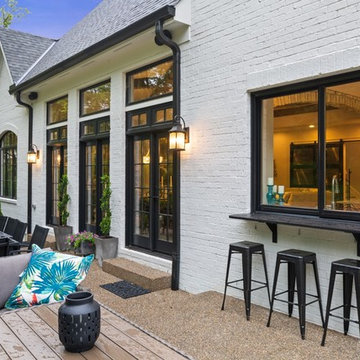
Greg Grupenhof
Design ideas for a transitional backyard patio in Cincinnati with concrete slab and no cover.
Design ideas for a transitional backyard patio in Cincinnati with concrete slab and no cover.
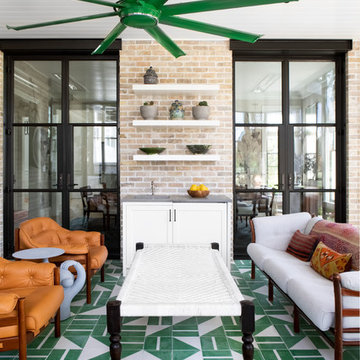
Austin Victorian by Chango & Co.
Architectural Advisement & Interior Design by Chango & Co.
Architecture by William Hablinski
Construction by J Pinnelli Co.
Photography by Sarah Elliott
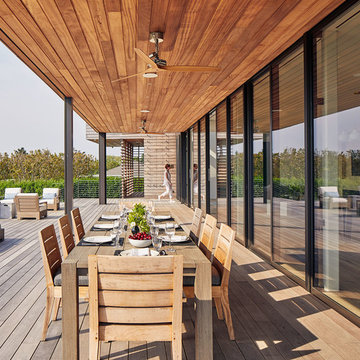
Photographer: Ty Cole
This is an example of an expansive beach style deck in New York with a roof extension.
This is an example of an expansive beach style deck in New York with a roof extension.
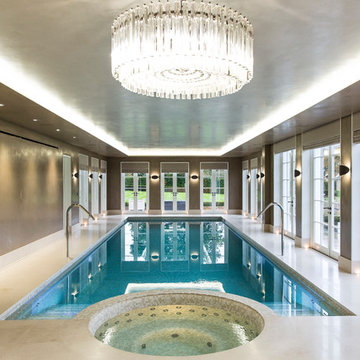
This chic ground-floor integrated pool and spa gets brilliant natural light from the surrounding windows and looks out onto expansive grounds. The lighting is a key feature in this elegant pool hall, from the daylight to the 3x3w Wibre underwater lighting in the pool to the grand ceiling illumination, which can be adjusted to create different moods. The client has an inviting space where the family can exercise, have fun and relax.
The pool is 13.5m x 4.20m. The shallow end is 1.5m in depth falling to 2m at the deep-end. The pool sports an Astral neck-jet water cannon on each side of the pool – these create strong waterfalls which are visually striking and fun to swim under. Steps on both sides of the spa lead into the pool. The 2.1m diameter spa accommodates five bathers, has an extended seatback and footwell – at seating level, the water depth is approximately 0.5 metres. Multiple jets deliver stimulating and soothing massages via standard air/water mix jets.
The same bespoke tiling design runs throughout the spa and pool. Large format porcelain tiles in a travertine design were cut to mosaic size and affixed to a backing sheet. To give the tiling extra pizzazz, different shades of beige and brown tiles were combined.
Completing the pool is an Ocea automatic slatted pool cover installed in a recess floor. The pool cover mechanism is hidden under a structural false floor panel, which is completely blended into the pool finish. The pool cover is a light beige colour, matching the client-designed pool surround which is made of bespoke porcelain tiles. The pool cover helps to minimise running and maintenance costs as well as providing added safety by closing-off the pool when it is not in use. When not in use, the spa is also closed-off using a Certikin Thermalux foam throw-on cover.
There is an equally impressive plant room located directly beneath the pool.
Awards: SPATA Gold Award – Inground Residential Spas & Wellness Category & SPATA Bronze Award – Residential Indoor Pool 2018
Partners: Architect: Studio Indigo. Main Contractor: Knightbuild.
Photographer: Peter Northall
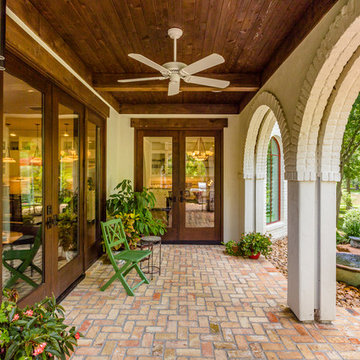
Gorgeously Built by Tommy Cashiola Construction Company in Fulshear, Houston, Texas. Designed by Purser Architectural, Inc.
This is an example of a large mediterranean verandah in Houston with brick pavers, a roof extension and a container garden.
This is an example of a large mediterranean verandah in Houston with brick pavers, a roof extension and a container garden.
Glass Doors Outdoor Design Ideas
1






