Refine by:
Budget
Sort by:Popular Today
61 - 80 of 8,838 photos
Item 1 of 3
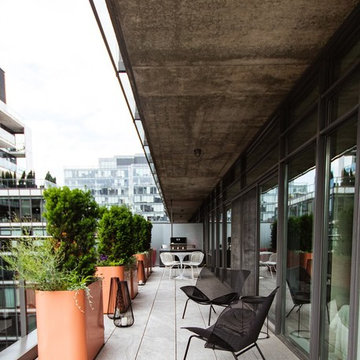
Porcelain tiles, custom powder coated steel planters, plantings, custom steel furniture, outdoor decorations.
This is an example of a small contemporary balcony in Toronto with a roof extension and glass railing.
This is an example of a small contemporary balcony in Toronto with a roof extension and glass railing.
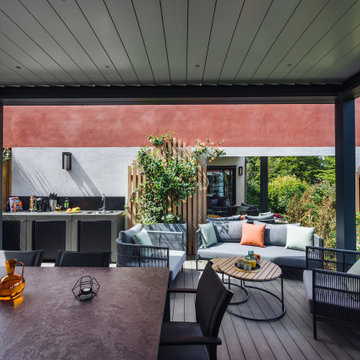
création d'une terrasse sur mesure avec un travail important pour aménager un espace salle à manger à l'abris du soleil. Installation d'une pergola design au multiples fonctionnalités, s'incline en fonction des rayons du soleil grâce à ses détecteurs.
Du mobilier outdoor au couleurs fines minutieusement choisies et l'installation d'un miroir pour un effet de profondeur et un agrandissement de l'espace de vie.
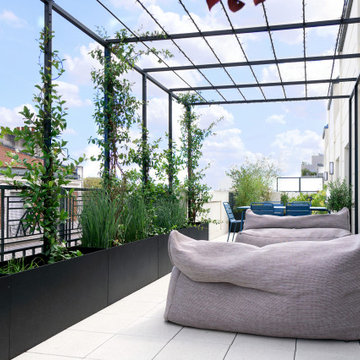
This is an example of an expansive contemporary balcony in Paris with with privacy feature, a pergola and metal railing.
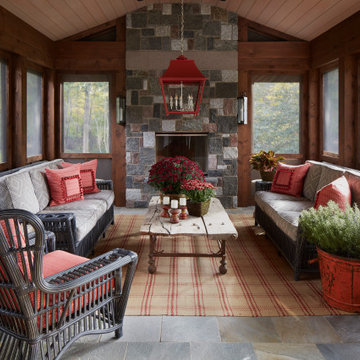
Inspiration for a traditional backyard screened-in verandah in Other with natural stone pavers, a roof extension and wood railing.
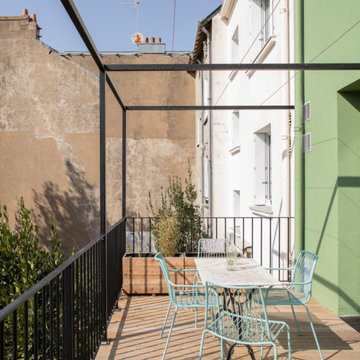
terrasse en métal sur pilotis et pergolas.
Photo of a large contemporary backyard and first floor deck in Nantes with a pergola and metal railing.
Photo of a large contemporary backyard and first floor deck in Nantes with a pergola and metal railing.
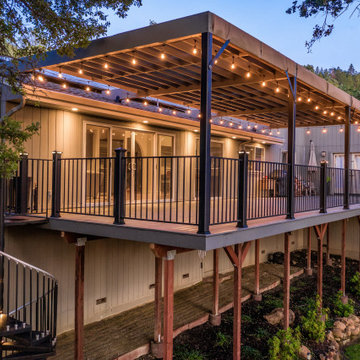
Inspiration for a mid-sized arts and crafts backyard and first floor deck in Sacramento with a pergola and metal railing.
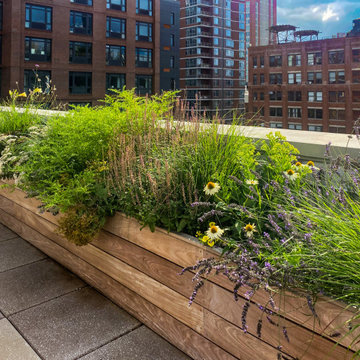
Design ideas for a large modern rooftop and rooftop deck in New York with an outdoor kitchen, a pergola and mixed railing.

An open porch can be transformed into a space for year-round enjoyment with the addition of ActivWall Horizontal Folding Doors.
This custom porch required 47 glass panels and multiple different configurations. Now the porch is completely lit up with natural light, while still being completely sealed in to keep out the heat out in the summer and cold out in the winter.
Another unique point of this custom design are the fixed panels that enclose the existing columns and create the openings for the horizontal folding units.

In this Rockingham Way porch and deck remodel, this went from a smaller back deck with no roof cover, to a beautiful screened porch, plenty of seating, sliding barn doors, and a grilling deck with a gable roof.

This Arts & Crafts Bungalow got a full makeover! A Not So Big house, the 600 SF first floor now sports a new kitchen, daily entry w. custom back porch, 'library' dining room (with a room divider peninsula for storage) and a new powder room and laundry room!
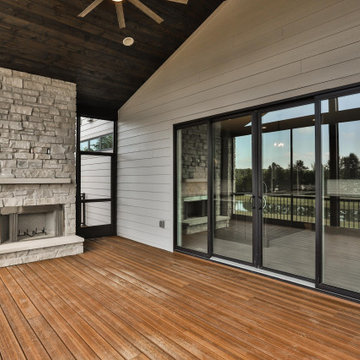
The expansive, screened in deck off the great room in this custom estate home features a stacked stone fireplace. A door from the deck leads to the homeowner's stocked fishing pond.
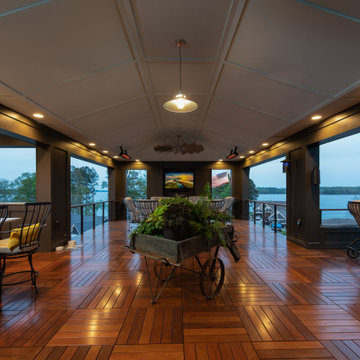
Covered Rooftop (Third Level)
This is an example of a large eclectic verandah in Other with an outdoor kitchen, decking, a roof extension and cable railing.
This is an example of a large eclectic verandah in Other with an outdoor kitchen, decking, a roof extension and cable railing.
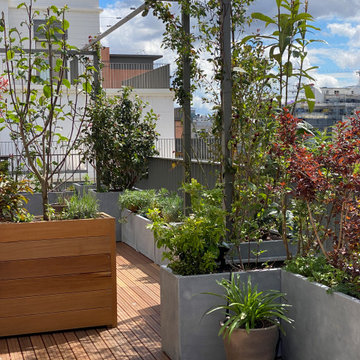
Les bacs plantés forment un foisonnement et isolent la terrasse du reste de la ville
Inspiration for a large contemporary side yard deck in Paris with a container garden, a pergola and metal railing.
Inspiration for a large contemporary side yard deck in Paris with a container garden, a pergola and metal railing.

Screen in porch with tongue and groove ceiling with exposed wood beams. Wire cattle railing. Cedar deck with decorative cedar screen door. Espresso stain on wood siding and ceiling. Ceiling fans and joist mount for television.
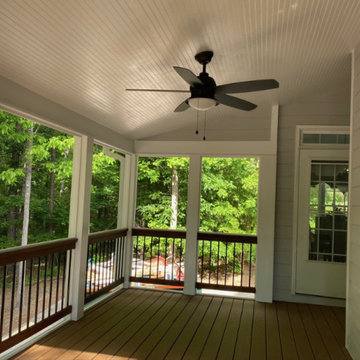
Large contemporary backyard and first floor deck in Atlanta with a roof extension and wood railing.
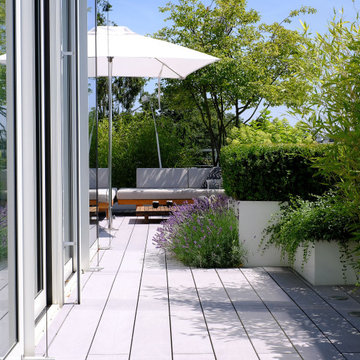
Gemütliche Sitzecke welche direkt an den Wohn-Essbereich des Penthouses angrenzt. Durch die großen Schiebefester können im Sommer die Grenzen zwischen innen und außen verschwinden und die Terrasse wird zum Wohnzimmer. Aber auch im Winter ist die Terrasse bei diesem Penthouse immer Teil des Raumes, da der Blick ungestört nach draußen kommt.
Bei jedem Wetter schön sind die Premium WPC Dielen von MYDECK, die keine aufwendige Pflege brauchen. Das enthaltene Holz aus nachhaltiger Forstwirtschaft wird von recycelbarem Polyethylen ummantelt und so vor Witterungseinflüssen geschützt. Das lineare Design der splitterfreien Premium WPC Dielen fügt sich bildschön in das moderne Ambiente der Terrasse ein.
Die die Terrasse umgebenden Hochbeete sind in unterschiedlichen Hohen und Tiefen umgesetzt. Die zum Teil immergrünen Pflanzen dienen auch als Sichtschutz auf der Terrasse. Es finden sich aber auch zahlreiche saisonale Pflanzen auf der Terrasse wie Lavendel, verschiedene Blumen und Bäume wie die Zwergbirne, welche jahreszeitliche Akzente setzen.

Large partially covered deck with curved cable railings and wide top rail.
Railings by www.Keuka-studios.com
Photography by Paul Dyer
Large contemporary backyard and first floor deck in Las Vegas with cable railing, with privacy feature and a roof extension.
Large contemporary backyard and first floor deck in Las Vegas with cable railing, with privacy feature and a roof extension.

The porch step was made from a stone found onsite. The gravel drip trench allowed us to eliminate gutters.
Photo of a large country side yard verandah in New York with with columns, natural stone pavers, a roof extension and mixed railing.
Photo of a large country side yard verandah in New York with with columns, natural stone pavers, a roof extension and mixed railing.
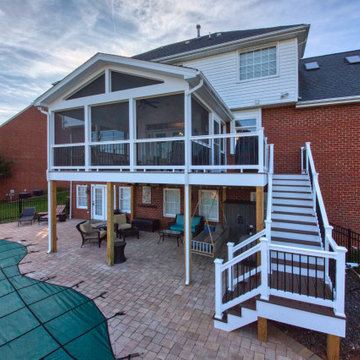
A new screened in porch with Trex Transcends decking with white PVC trim. White vinyl handrails with black round aluminum balusters
Inspiration for a mid-sized traditional backyard screened-in verandah in Other with a roof extension and mixed railing.
Inspiration for a mid-sized traditional backyard screened-in verandah in Other with a roof extension and mixed railing.
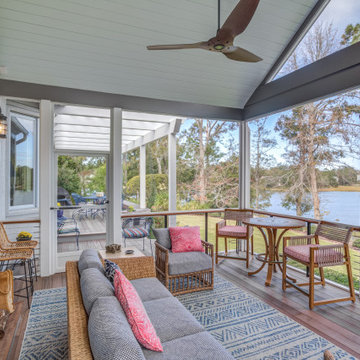
Inspiration for a transitional screened-in verandah in Other with decking, a roof extension and cable railing.
All Covers All Railing Materials Outdoor Design Ideas
4





