Refine by:
Budget
Sort by:Popular Today
41 - 60 of 103,943 photos
Item 1 of 3
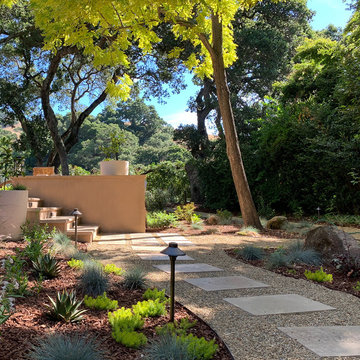
APLD 2021 Silver Award Winning Landscape Design. An expansive back yard landscape with several mature oak trees and a stunning Golden Locust tree has been transformed into a welcoming outdoor retreat. The renovations include a wraparound deck, an expansive travertine natural stone patio, stairways and pathways along with concrete retaining walls and column accents with dramatic planters. The pathways meander throughout the landscape... some with travertine stepping stones and gravel and those below the majestic oaks left natural with fallen leaves. Raised vegetable beds and fruit trees occupy some of the sunniest areas of the landscape. A variety of low-water and low-maintenance plants for both sunny and shady areas include several succulents, grasses, CA natives and other site-appropriate Mediterranean plants complimented by a variety of boulders. Dramatic white pots provide architectural accents, filled with succulents and citrus trees. Design, Photos, Drawings © Eileen Kelly, Dig Your Garden Landscape Design
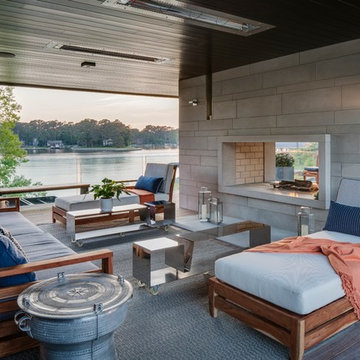
Inspiration for a large modern backyard deck in Other with a roof extension and a fire feature.
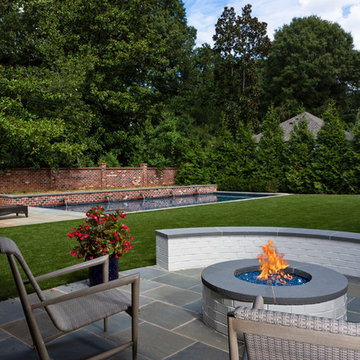
Jim Schmid Photography
Inspiration for a traditional backyard patio in Charlotte with a fire feature and no cover.
Inspiration for a traditional backyard patio in Charlotte with a fire feature and no cover.
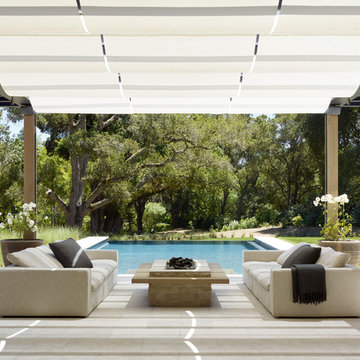
This is an example of a modern backyard patio in San Francisco with a fire feature and a pergola.
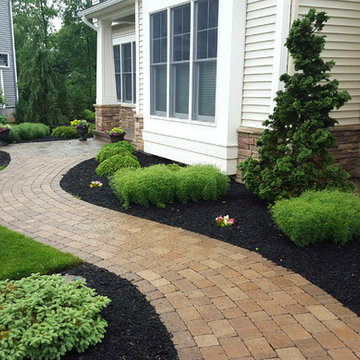
Inspiration for a mid-sized transitional front yard full sun formal garden for summer in New York with a garden path and brick pavers.
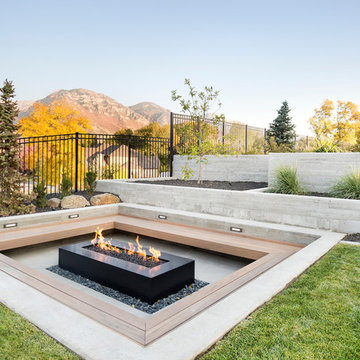
This is an example of a contemporary patio in Salt Lake City with a fire feature, concrete slab and no cover.
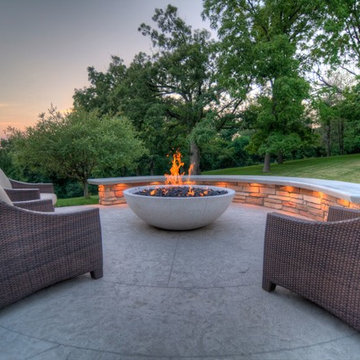
Inspiration for a large transitional backyard patio in Cedar Rapids with a fire feature, stamped concrete and a roof extension.
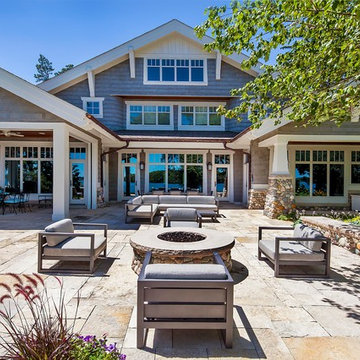
Inspired by the surrounding landscape, the Craftsman/Prairie style is one of the few truly American architectural styles. It was developed around the turn of the century by a group of Midwestern architects and continues to be among the most comfortable of all American-designed architecture more than a century later, one of the main reasons it continues to attract architects and homeowners today. Oxbridge builds on that solid reputation, drawing from Craftsman/Prairie and classic Farmhouse styles. Its handsome Shingle-clad exterior includes interesting pitched rooflines, alternating rows of cedar shake siding, stone accents in the foundation and chimney and distinctive decorative brackets. Repeating triple windows add interest to the exterior while keeping interior spaces open and bright. Inside, the floor plan is equally impressive. Columns on the porch and a custom entry door with sidelights and decorative glass leads into a spacious 2,900-square-foot main floor, including a 19 by 24-foot living room with a period-inspired built-ins and a natural fireplace. While inspired by the past, the home lives for the present, with open rooms and plenty of storage throughout. Also included is a 27-foot-wide family-style kitchen with a large island and eat-in dining and a nearby dining room with a beadboard ceiling that leads out onto a relaxing 240-square-foot screen porch that takes full advantage of the nearby outdoors and a private 16 by 20-foot master suite with a sloped ceiling and relaxing personal sitting area. The first floor also includes a large walk-in closet, a home management area and pantry to help you stay organized and a first-floor laundry area. Upstairs, another 1,500 square feet awaits, with a built-ins and a window seat at the top of the stairs that nod to the home’s historic inspiration. Opt for three family bedrooms or use one of the three as a yoga room; the upper level also includes attic access, which offers another 500 square feet, perfect for crafts or a playroom. More space awaits in the lower level, where another 1,500 square feet (and an additional 1,000) include a recreation/family room with nine-foot ceilings, a wine cellar and home office.
Photographer: Jeff Garland
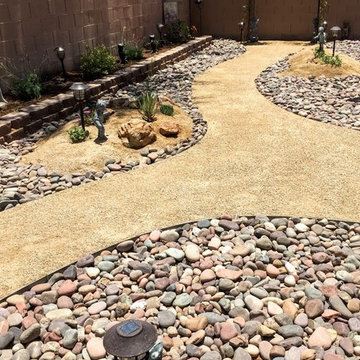
This yard started with dead grass, no irrigation to the back planter, water seeping through the block wall and the yard felt small.
We removed all grass, removed the dirt in the planter, tar backed the wall and added a valve and PVC line for irrigation. We then started the new design incorporating small moundings with a natural path and low water use plantings. Deana M. Chiavola
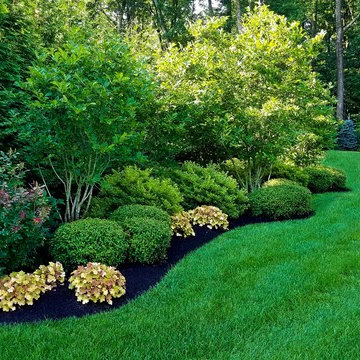
Neave Group Outdoor Solutions
Design ideas for a large traditional backyard full sun driveway in New York with a garden path and gravel.
Design ideas for a large traditional backyard full sun driveway in New York with a garden path and gravel.
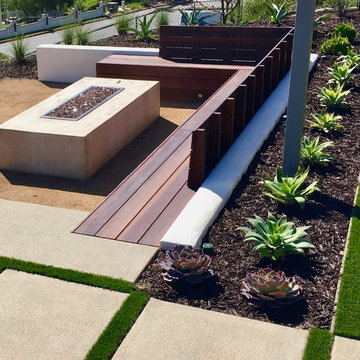
This is an example of a mid-sized modern backyard full sun xeriscape in San Diego with a fire feature and concrete pavers.
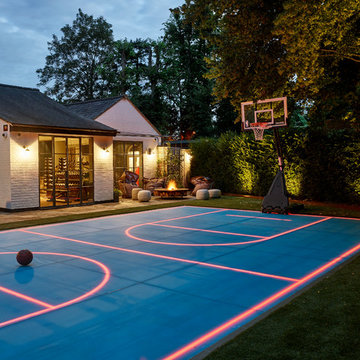
Nick Smith Photography
Photo of an eclectic backyard outdoor sport court in London with a fire feature and natural stone pavers.
Photo of an eclectic backyard outdoor sport court in London with a fire feature and natural stone pavers.
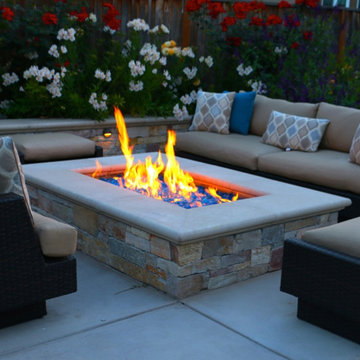
Design ideas for a mid-sized modern backyard patio in San Francisco with a fire feature, concrete pavers and no cover.
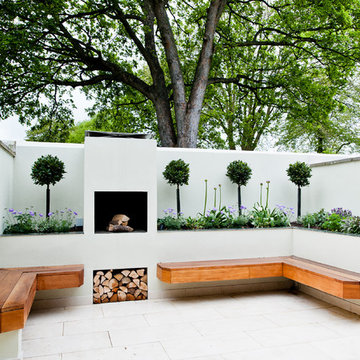
Inspiration for a small contemporary backyard patio in Wiltshire with a fire feature and natural stone pavers.
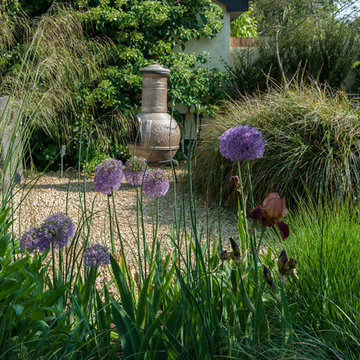
John Glover
A Late 14th century distinctive, rural building with a Grade II listing. Our clients were working on internal renovations and extensions prior to the construction of the garden. When they approached Aralia they were requiring a contemporary garden to match the redeveloped interior rooms.
The family orientated space that we created in the courtyard, was only just a part of a larger garden, but was designed in order to become the more usable area for the family. Aralia used a clean, contemporary design, combined with more traditional references such as the pergola detailing, black metal edge details and the brickwork chosen.
This project included a complete re-model of the space into three separate terraces, with surrounding textual planting and specimen trees. Features of the design included a pleached hedge to enable privacy, bespoke fabricated oak and metal pergolas, and atmospheric lighting. Aralia connected the rest of the natural garden through sculpture landform to blend the contemporary and formal with the natural and informal. Other elements of this garden include a Yorkstone edged bed and instant box hedging to frame the views to the front of the property.
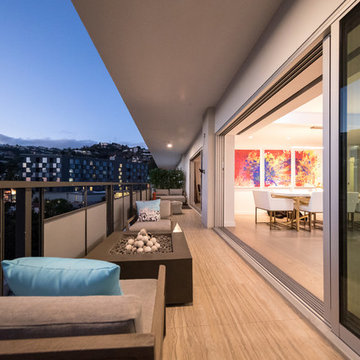
Design ideas for a mid-sized contemporary balcony in Los Angeles with a fire feature and a roof extension.
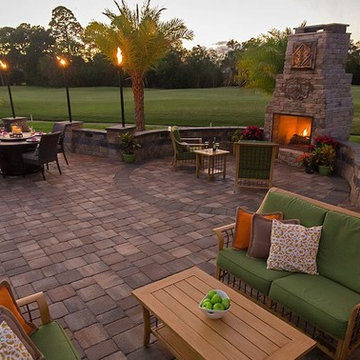
Photo of a large transitional backyard patio in Tampa with a fire feature, stamped concrete and no cover.
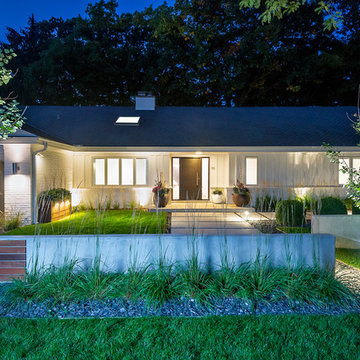
This front yard had to also act as a clients back yard. The existing back yard is a ravine, so there is little room to functionally use it. This created a design element to create a sense of space/privacy while also allowing the Mid Century Modern Architecture to shine through. (and keep the feel of a front yard)
We used concrete walls to break up the rooms, and guide people into the front entrance. We added IPE details on the wall and planters to soften the concrete, and Ore Inc aluminum containers with a rust finish to frame the entrance. The Aspen trees break the horizontal plane and are lit up at night, further defining the front yard. All the trees are on color lights and have the ability to change at the click of a button for both holidays, and seasonal accents. The slate chip beds keep the bed lines clean and clearly define the planting ares versus the lawn areas. The walkway is one monolithic pour that mimics the look of large scale pavers, with the added function of smooth,set-in-place, concrete.
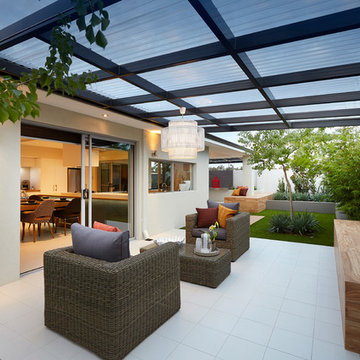
Adrian Lambert / Acorn Photos
Design ideas for a contemporary patio in Perth with a fire feature and a pergola.
Design ideas for a contemporary patio in Perth with a fire feature and a pergola.
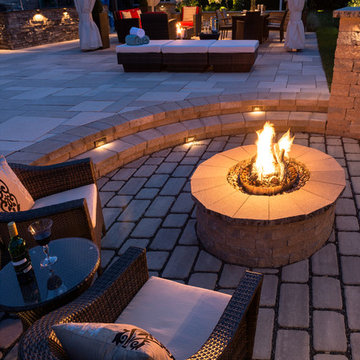
Rustic Style Fire Feature - Techo-Bloc's Valencia Fire Pit with custom caps.
This is an example of a large contemporary backyard patio in Charlotte with a fire feature and concrete slab.
This is an example of a large contemporary backyard patio in Charlotte with a fire feature and concrete slab.
Outdoor Design Ideas with a Fire Feature and a Garden Path
3





