Refine by:
Budget
Sort by:Popular Today
61 - 80 of 103,943 photos
Item 1 of 3
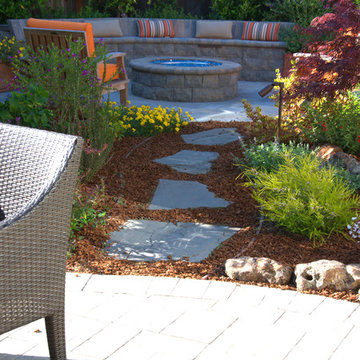
Inspiration for a small transitional backyard patio in San Francisco with a fire feature, concrete pavers and no cover.
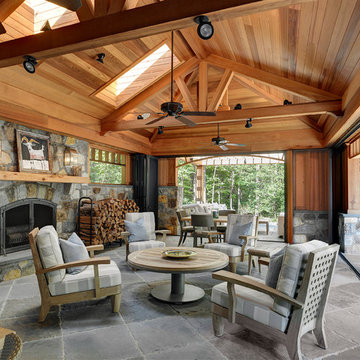
Anice Hoachlander/Hoachlander-Davis Photography
This is an example of a large country backyard patio in DC Metro with a fire feature, a roof extension and natural stone pavers.
This is an example of a large country backyard patio in DC Metro with a fire feature, a roof extension and natural stone pavers.
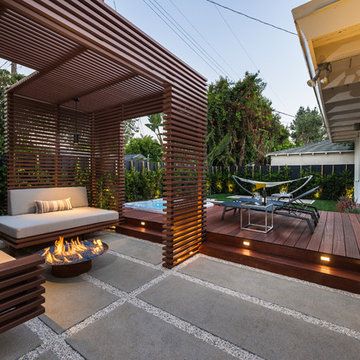
Unlimited Style Photography
This is an example of a small contemporary backyard deck in Los Angeles with a fire feature and a pergola.
This is an example of a small contemporary backyard deck in Los Angeles with a fire feature and a pergola.
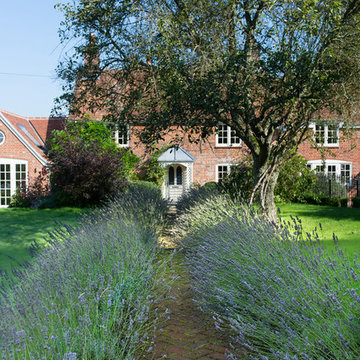
Photo of a country partial sun garden in Berkshire with a garden path and brick pavers.
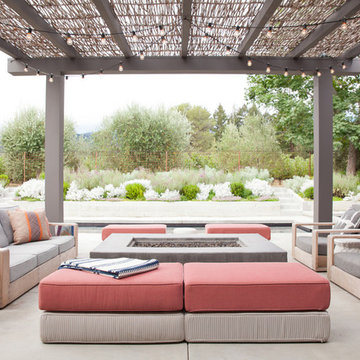
Inspiration for a transitional patio in San Francisco with a fire feature, concrete slab and a pergola.
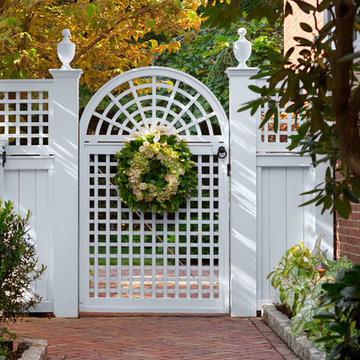
In the heart of the McIntyre Historic District, a Registered National Historic Landmark of Salem, you'll find an extraordinary array of fine residential period homes. Hidden behind many of these homes are lovely private garden spaces.
The recreation of this space began with the removal of a large wooden deck and staircase. In doing so, we visually extended and opened up the yard for an opportunity to create three distinct garden rooms. A graceful fieldstone and bluestone staircase leads you from the home onto a bluestone terrace large enough for entertaining. Two additional garden spaces provide intimate and quiet seating areas integrated in the herbaceous borders and plantings.
Photography: Anthony Crisafulli
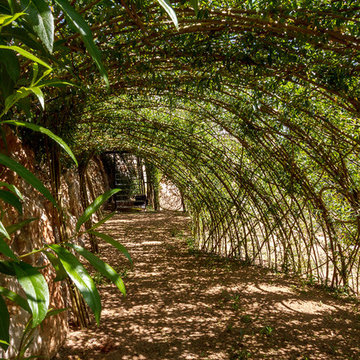
Miguel Jimenez https://flic.kr/ps/Q9obM
This is an example of a large mediterranean xeriscape in Other with a garden path.
This is an example of a large mediterranean xeriscape in Other with a garden path.
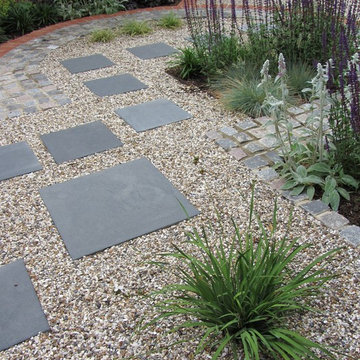
The front garden of this period Edwardian propertywas a large expanse of concrete hard standing, and overgrown planting. The aim of the garden design was to create a garden that combined space for off-street parking for one car, architectural soft landscaping as well as a spot in which to sit and enjoy the garden. The style of the new garden had to be sympathetic to the house and it was important that the end result was more contemporary front garden than everyday driveway. Additional screening to the neigbouring boundary wall was a key requirement, as was the need to keep an existing cherry tree.
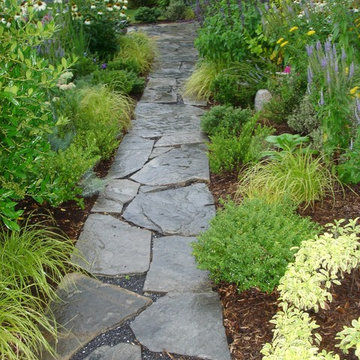
Combination of herbs, wildflowers and perennials line this narrow, flagstone walkway. Irregular cut stone in stone dust provides easy drainage.
Photo of a mid-sized arts and crafts front yard full sun driveway in DC Metro with a garden path and natural stone pavers.
Photo of a mid-sized arts and crafts front yard full sun driveway in DC Metro with a garden path and natural stone pavers.
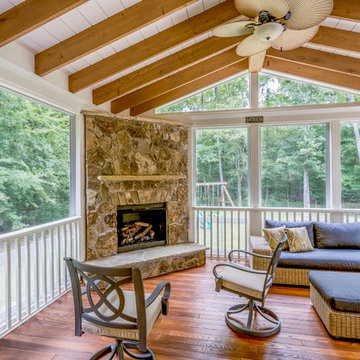
This is an example of a large traditional backyard deck in Charlotte with a fire feature and a roof extension.
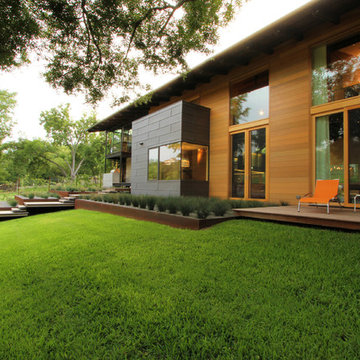
www.seeinseeout.com
Inspiration for a mid-sized contemporary backyard full sun formal garden for summer in Austin with a garden path and decking.
Inspiration for a mid-sized contemporary backyard full sun formal garden for summer in Austin with a garden path and decking.
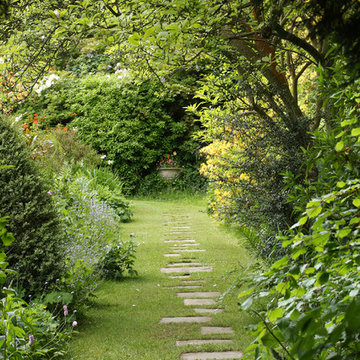
A mown path through bluebells and trees lures on a sunny day.
Design ideas for a large traditional backyard partial sun garden in Dorset with a garden path and natural stone pavers.
Design ideas for a large traditional backyard partial sun garden in Dorset with a garden path and natural stone pavers.
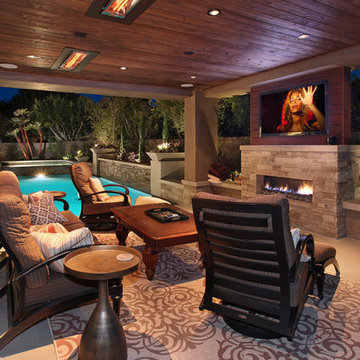
Jeri Koegel
Design ideas for a large contemporary backyard patio in Orange County with a fire feature, concrete pavers and a roof extension.
Design ideas for a large contemporary backyard patio in Orange County with a fire feature, concrete pavers and a roof extension.
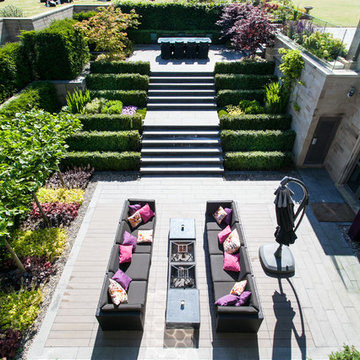
Barnes Walker Ltd
Lots of comments about this project of ours and it's been included in so many ideabooks! Thank you.
To answer a few questions:
Yes, the cows are real.
The paving is all natural stone, we used different types of natural sandstone in various unit sizes to create the effects and organisation of space.
The aim of the design was to create a sunken garden leading out from the basement. The garden was to be a secluded, comfortable outdoor room and not simply a 'lightwell'. The surrounding landscape is very flat and the winds can be harsh. This layout offers the homeowners shelter.
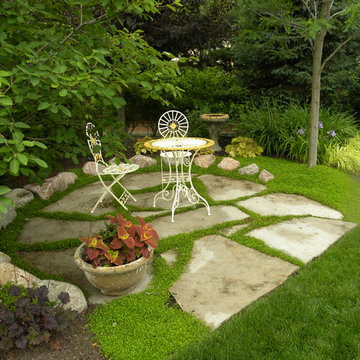
Thanks to Houzz for showcasing our work in one of their articles it gave us a great idea for a project. Nooks. Places to get away from it all, enjoy the out doors, peace, and quiet.
This nook is one of our favorites here at Smalls. What a quaint little area to have a conversation with a friend.
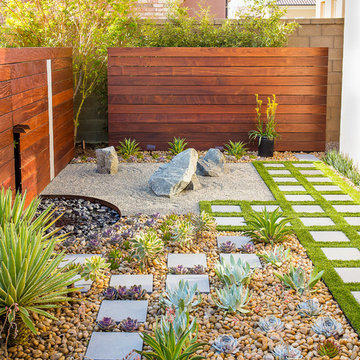
Photography by Studio H Landscape Architecture. Post processing by Isabella Li.
Design ideas for a small contemporary side yard partial sun xeriscape in Orange County with natural stone pavers and a garden path.
Design ideas for a small contemporary side yard partial sun xeriscape in Orange County with natural stone pavers and a garden path.
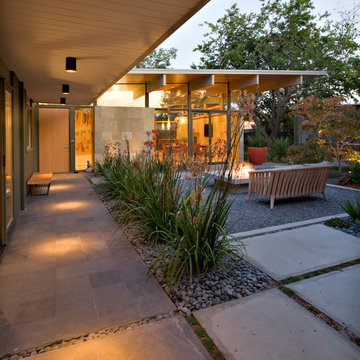
Reverse Shed Eichler
This project is part tear-down, part remodel. The original L-shaped plan allowed the living/ dining/ kitchen wing to be completely re-built while retaining the shell of the bedroom wing virtually intact. The rebuilt entertainment wing was enlarged 50% and covered with a low-slope reverse-shed roof sloping from eleven to thirteen feet. The shed roof floats on a continuous glass clerestory with eight foot transom. Cantilevered steel frames support wood roof beams with eaves of up to ten feet. An interior glass clerestory separates the kitchen and livingroom for sound control. A wall-to-wall skylight illuminates the north wall of the kitchen/family room. New additions at the back of the house add several “sliding” wall planes, where interior walls continue past full-height windows to the exterior, complimenting the typical Eichler indoor-outdoor ceiling and floor planes. The existing bedroom wing has been re-configured on the interior, changing three small bedrooms into two larger ones, and adding a guest suite in part of the original garage. A previous den addition provided the perfect spot for a large master ensuite bath and walk-in closet. Natural materials predominate, with fir ceilings, limestone veneer fireplace walls, anigre veneer cabinets, fir sliding windows and interior doors, bamboo floors, and concrete patios and walks. Landscape design by Bernard Trainor: www.bernardtrainor.com (see “Concrete Jungle” in April 2014 edition of Dwell magazine). Microsoft Media Center installation of the Year, 2008: www.cybermanor.com/ultimate_install.html (automated shades, radiant heating system, and lights, as well as security & sound).
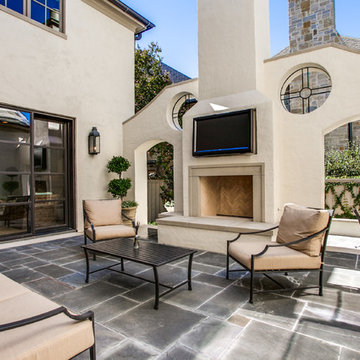
Tatum Brown Custom Homes {Architect: William Briggs} {Interiors: Mary Beth Wagner of Avrea Wagner} {Photo Credit: Shoot 2 Sell}
This is an example of a transitional patio in Dallas with a fire feature.
This is an example of a transitional patio in Dallas with a fire feature.
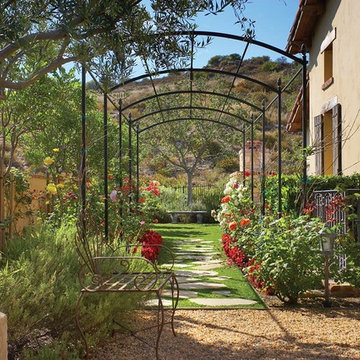
Gateway to Rear Yard -
General Contractor: Forte Estate Homes
This is an example of a mid-sized mediterranean side yard partial sun formal garden for spring in Orange County with a garden path and natural stone pavers.
This is an example of a mid-sized mediterranean side yard partial sun formal garden for spring in Orange County with a garden path and natural stone pavers.
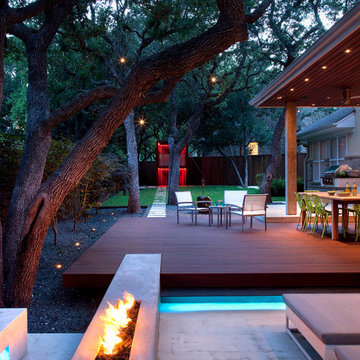
fire pit creates a visual and physical connection from the sunken sitting area to the modern play house at the end of the backyard. the tigerwood ceiling opens itself to a spacious ipe deck that leads down to conversation pit surrounding the fire or the outdoor kitchen patio. the space provides entertainment space for both the young and the old.
designed & built by austin outdoor design
photo by ryann ford
Outdoor Design Ideas with a Fire Feature and a Garden Path
4





