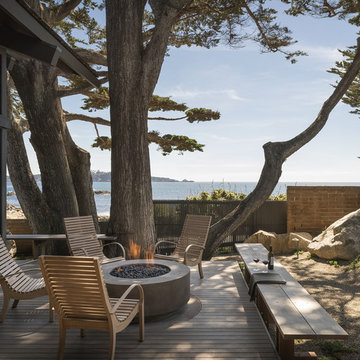Refine by:
Budget
Sort by:Popular Today
121 - 140 of 69,004 photos
Item 1 of 3
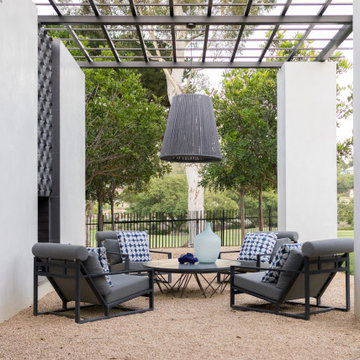
Inspiration for a mediterranean patio in San Diego with with fireplace, gravel and a pergola.
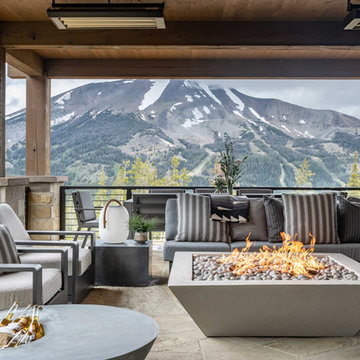
Photo of a country balcony in Other with a fire feature, a roof extension and cable railing.
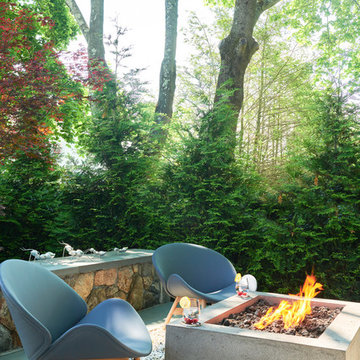
Photo of a beach style patio in New York with a fire feature, gravel and no cover.
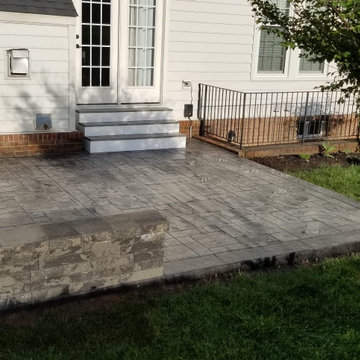
Photo of a large traditional backyard patio in DC Metro with a fire feature and stamped concrete.
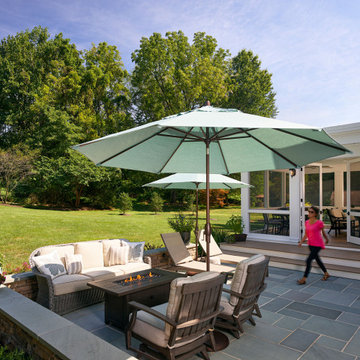
Place architecture:design enlarged the existing home with an inviting over-sized screened-in porch, an adjacent outdoor terrace, and a small covered porch over the door to the mudroom.
These three additions accommodated the needs of the clients’ large family and their friends, and allowed for maximum usage three-quarters of the year. A design aesthetic with traditional trim was incorporated, while keeping the sight lines minimal to achieve maximum views of the outdoors.
©Tom Holdsworth
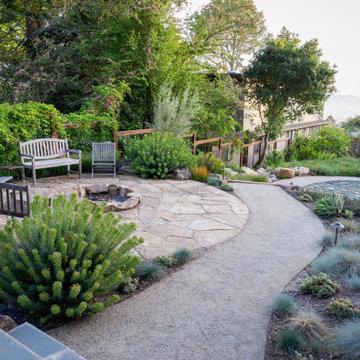
You can read more about the project through this Houzz Feature link: https://www.houzz.com/magazine/hillside-yard-offers-scenic-views-and-space-for-contemplation-stsetivw-vs~131483772
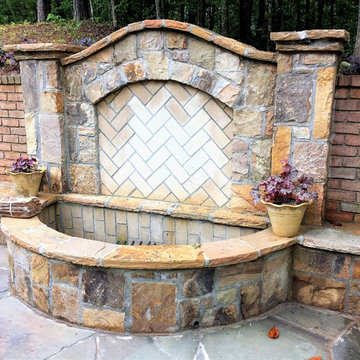
This is a custom stone and brick fire pit. it includes an Ashlar Stone surround and accent wall built into an existing brick retaining wall.
Mid-sized traditional courtyard patio in Atlanta with a fire feature and natural stone pavers.
Mid-sized traditional courtyard patio in Atlanta with a fire feature and natural stone pavers.
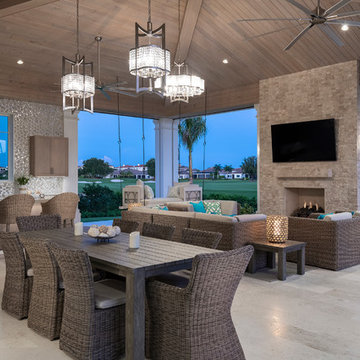
A custom-made expansive two-story home providing views of the spacious kitchen, breakfast nook, dining, great room and outdoor amenities upon entry.
Featuring 11,000 square feet of open area lavish living this residence does not
disappoint with the attention to detail throughout. Elegant features embellish this home with the intricate woodworking and exposed wood beams, ceiling details, gorgeous stonework, European Oak flooring throughout, and unique lighting.
This residence offers seven bedrooms including a mother-in-law suite, nine bathrooms, a bonus room, his and her offices, wet bar adjacent to dining area, wine room, laundry room featuring a dog wash area and a game room located above one of the two garages. The open-air kitchen is the perfect space for entertaining family and friends with the two islands, custom panel Sub-Zero appliances and easy access to the dining areas.
Outdoor amenities include a pool with sun shelf and spa, fire bowls spilling water into the pool, firepit, large covered lanai with summer kitchen and fireplace surrounded by roll down screens to protect guests from inclement weather, and two additional covered lanais. This is luxury at its finest!
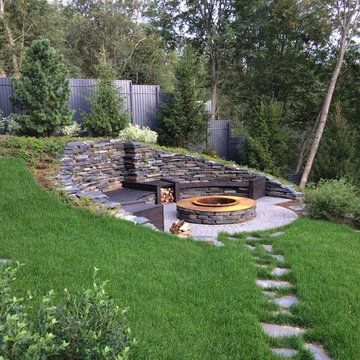
Зона отдыха- кострище
Inspiration for a country patio in Saint Petersburg with a fire feature and no cover.
Inspiration for a country patio in Saint Petersburg with a fire feature and no cover.
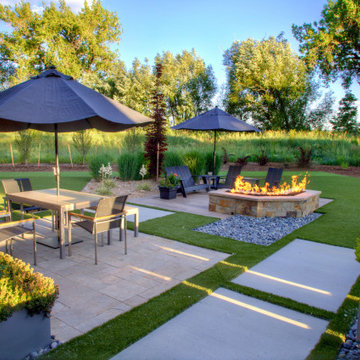
Custom steel planters are utilized around the site and frame the entrance.
Design ideas for a modern backyard full sun formal garden with a fire feature and gravel.
Design ideas for a modern backyard full sun formal garden with a fire feature and gravel.
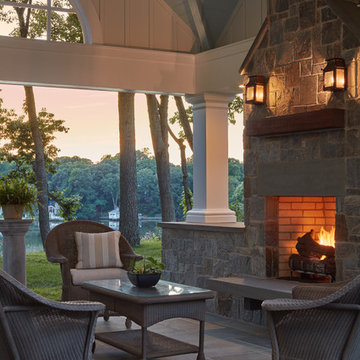
Mid-sized beach style backyard verandah in DC Metro with with fireplace, natural stone pavers and a pergola.
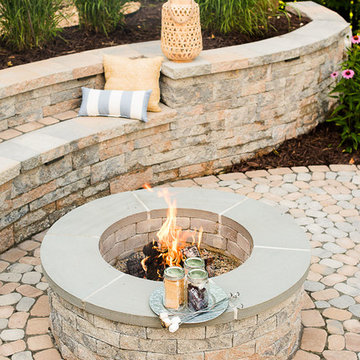
Mid-sized transitional backyard patio in Richmond with a fire feature and concrete pavers.
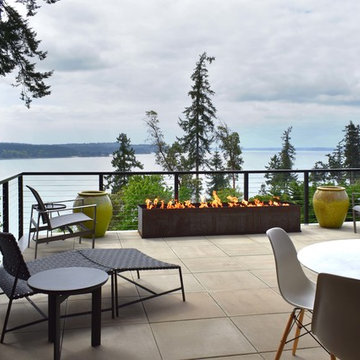
Panorama views from a modern deck featuring a linear fire table, stainless steel cable railing and waterproof pedestal concrete decking.
Photo of a contemporary backyard deck in Seattle with a fire feature and no cover.
Photo of a contemporary backyard deck in Seattle with a fire feature and no cover.
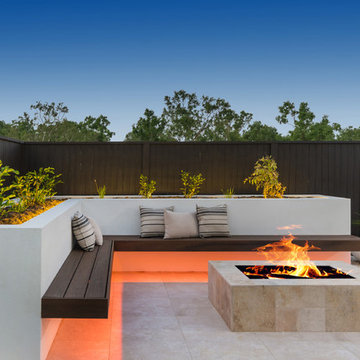
Design ideas for a large contemporary backyard patio in Townsville with a fire feature and concrete pavers.
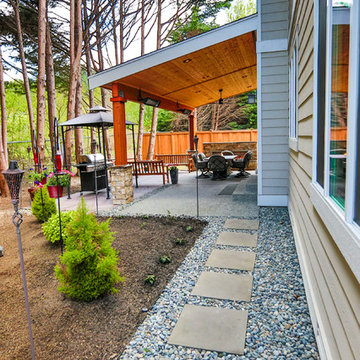
Mid-sized arts and crafts backyard patio in Seattle with with fireplace, concrete pavers and a roof extension.
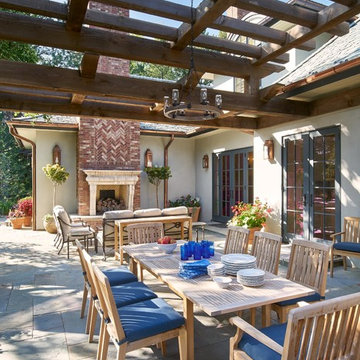
Photo of a large traditional backyard patio in Denver with with fireplace, natural stone pavers and a pergola.
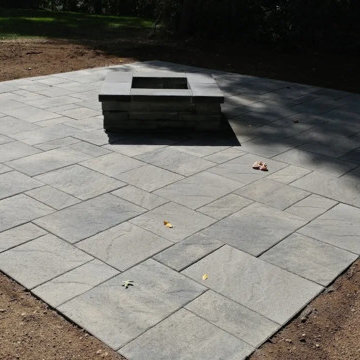
Your backyard will come to life with a outdoor fire pit or stone fireplace.
Mid-sized transitional backyard patio in Bridgeport with a fire feature, concrete pavers and no cover.
Mid-sized transitional backyard patio in Bridgeport with a fire feature, concrete pavers and no cover.
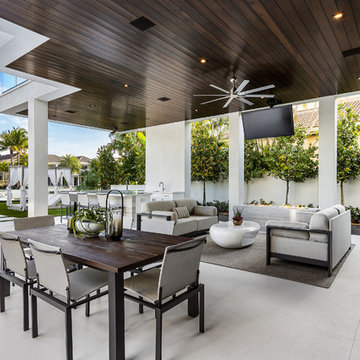
Infinity pool with outdoor living room, cabana, and two in-pool fountains and firebowls.
Signature Estate featuring modern, warm, and clean-line design, with total custom details and finishes. The front includes a serene and impressive atrium foyer with two-story floor to ceiling glass walls and multi-level fire/water fountains on either side of the grand bronze aluminum pivot entry door. Elegant extra-large 47'' imported white porcelain tile runs seamlessly to the rear exterior pool deck, and a dark stained oak wood is found on the stairway treads and second floor. The great room has an incredible Neolith onyx wall and see-through linear gas fireplace and is appointed perfectly for views of the zero edge pool and waterway. The center spine stainless steel staircase has a smoked glass railing and wood handrail.
Photo courtesy Royal Palm Properties
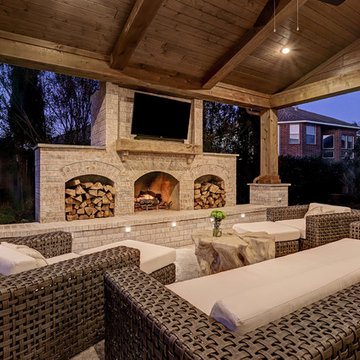
This cozy, yet gorgeous space added over 310 square feet of outdoor living space and has been in the works for several years. The home had a small covered space that was just not big enough for what the family wanted and needed. They desired a larger space to be able to entertain outdoors in style. With the additional square footage came more concrete and a patio cover to match the original roof line of the home. Brick to match the home was used on the new columns with cedar wrapped posts and the large custom wood burning fireplace that was built. The fireplace has built-in wood holders and a reclaimed beam as the mantle. Low voltage lighting was installed to accent the large hearth that also serves as a seat wall. A privacy wall of stained shiplap was installed behind the grill – an EVO 30” ceramic top griddle. The counter is a wood to accent the other aspects of the project. The ceiling is pre-stained tongue and groove with cedar beams. The flooring is a stained stamped concrete without a pattern. The homeowner now has a great space to entertain – they had custom tables made to fit in the space.
TK Images
Outdoor Design Ideas with a Fire Feature and with Fireplace
7






