Refine by:
Budget
Sort by:Popular Today
161 - 180 of 69,006 photos
Item 1 of 3
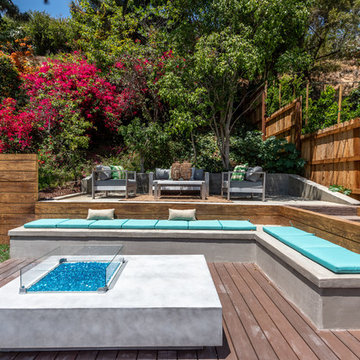
Located in Studio City's Wrightwood Estates, Levi Construction’s latest residency is a two-story mid-century modern home that was re-imagined and extensively remodeled with a designer’s eye for detail, beauty and function. Beautifully positioned on a 9,600-square-foot lot with approximately 3,000 square feet of perfectly-lighted interior space. The open floorplan includes a great room with vaulted ceilings, gorgeous chef’s kitchen featuring Viking appliances, a smart WiFi refrigerator, and high-tech, smart home technology throughout. There are a total of 5 bedrooms and 4 bathrooms. On the first floor there are three large bedrooms, three bathrooms and a maid’s room with separate entrance. A custom walk-in closet and amazing bathroom complete the master retreat. The second floor has another large bedroom and bathroom with gorgeous views to the valley. The backyard area is an entertainer’s dream featuring a grassy lawn, covered patio, outdoor kitchen, dining pavilion, seating area with contemporary fire pit and an elevated deck to enjoy the beautiful mountain view.
Project designed and built by
Levi Construction
http://www.leviconstruction.com/
Levi Construction is specialized in designing and building custom homes, room additions, and complete home remodels. Contact us today for a quote.
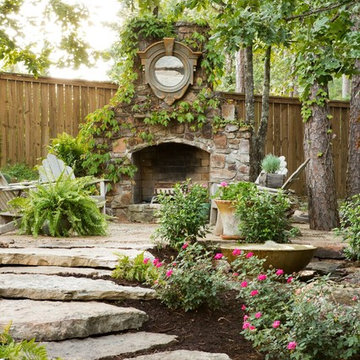
Photography: Rett Peek
This is an example of a traditional garden in Little Rock with natural stone pavers and with fireplace.
This is an example of a traditional garden in Little Rock with natural stone pavers and with fireplace.
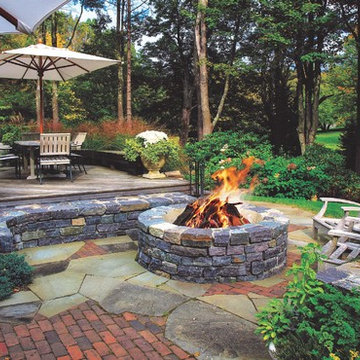
a more disciplined look to this wood-burning fire pit and matching stone wall, mixed stone and brick pavers
Design ideas for a mid-sized traditional backyard patio in Portland Maine with a fire feature and natural stone pavers.
Design ideas for a mid-sized traditional backyard patio in Portland Maine with a fire feature and natural stone pavers.
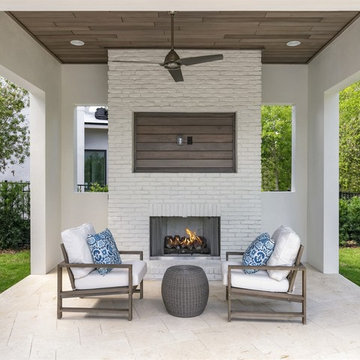
This is an example of a mid-sized transitional backyard patio in Orlando with natural stone pavers, a gazebo/cabana and with fireplace.
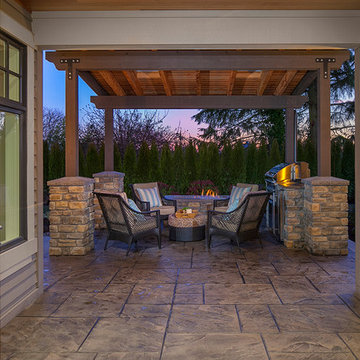
Inspiration for a mid-sized country backyard patio in Seattle with a fire feature, stamped concrete and a roof extension.
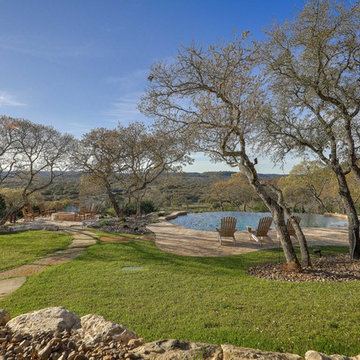
Lauren Keller | Luxury Real Estate Services, LLC
Expansive country backyard full sun garden in Austin with a fire feature and natural stone pavers.
Expansive country backyard full sun garden in Austin with a fire feature and natural stone pavers.
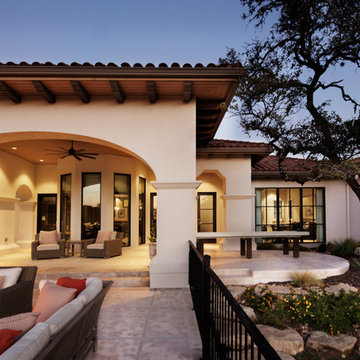
This is an example of an expansive transitional backyard patio in Austin with a fire feature and a roof extension.
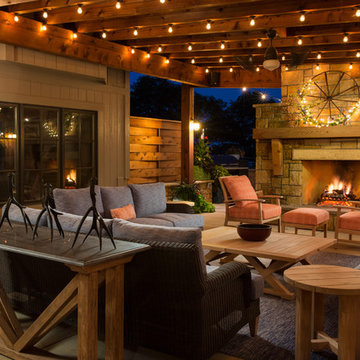
Elite Home Images
Design ideas for a large country backyard patio in Kansas City with concrete slab, an awning and with fireplace.
Design ideas for a large country backyard patio in Kansas City with concrete slab, an awning and with fireplace.
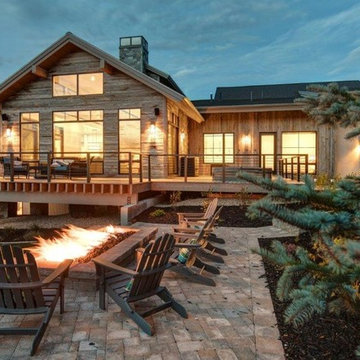
Design ideas for a mid-sized traditional backyard patio in Salt Lake City with a fire feature and concrete pavers.
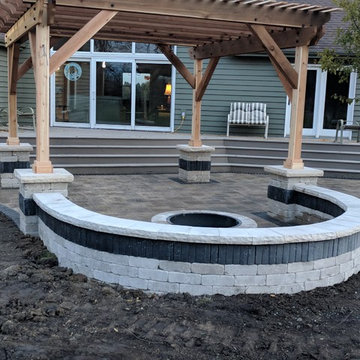
Photo of a mid-sized transitional backyard patio in Chicago with a fire feature, a pergola and stamped concrete.
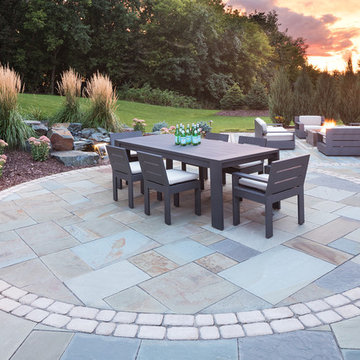
Photo of a mid-sized contemporary backyard patio in Minneapolis with a fire feature, concrete pavers and no cover.
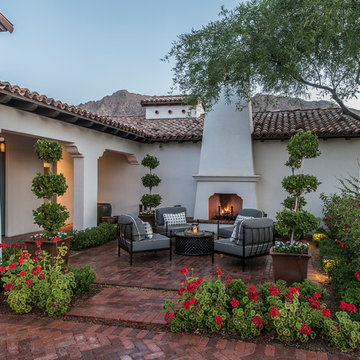
The landscape of this home honors the formality of Spanish Colonial / Santa Barbara Style early homes in the Arcadia neighborhood of Phoenix. By re-grading the lot and allowing for terraced opportunities, we featured a variety of hardscape stone, brick, and decorative tiles that reinforce the eclectic Spanish Colonial feel. Cantera and La Negra volcanic stone, brick, natural field stone, and handcrafted Spanish decorative tiles are used to establish interest throughout the property.
A front courtyard patio includes a hand painted tile fountain and sitting area near the outdoor fire place. This patio features formal Boxwood hedges, Hibiscus, and a rose garden set in pea gravel.
The living room of the home opens to an outdoor living area which is raised three feet above the pool. This allowed for opportunity to feature handcrafted Spanish tiles and raised planters. The side courtyard, with stepping stones and Dichondra grass, surrounds a focal Crape Myrtle tree.
One focal point of the back patio is a 24-foot hand-hammered wrought iron trellis, anchored with a stone wall water feature. We added a pizza oven and barbecue, bistro lights, and hanging flower baskets to complete the intimate outdoor dining space.
Project Details:
Landscape Architect: Greey|Pickett
Architect: Higgins Architects
Landscape Contractor: Premier Environments
Photography: Scott Sandler
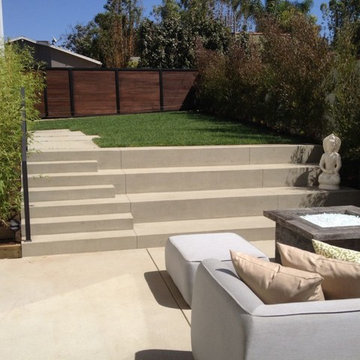
This is an example of a mid-sized contemporary side yard patio in Los Angeles with a fire feature, concrete slab and no cover.
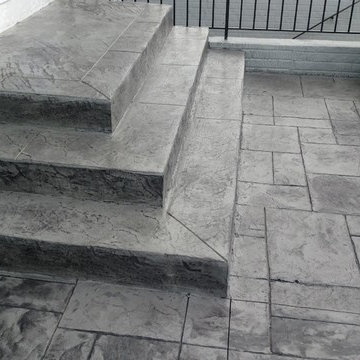
Stamped concrete patio with concrete steps and a firepit
This is an example of a mid-sized backyard patio in Other with a fire feature, stamped concrete and no cover.
This is an example of a mid-sized backyard patio in Other with a fire feature, stamped concrete and no cover.
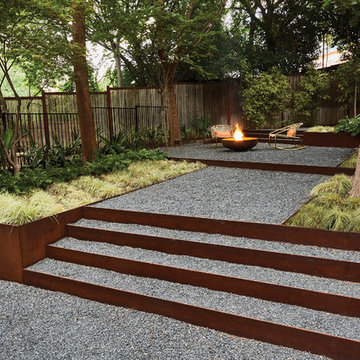
Corten steel risers lead to cozy seating area
Landscape Design: Michael Pappas for Bonick Landscaping
Photography: Clay Hayner
Furniture: Brown Jordan Kantan Rockers
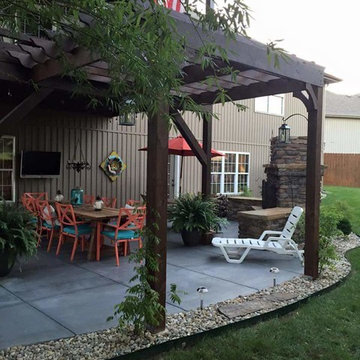
This backyard patio was made complete after the fireplace addition. What a beautiful destination for a dinner party.
Photo of a mid-sized traditional patio in Other with a fire feature.
Photo of a mid-sized traditional patio in Other with a fire feature.
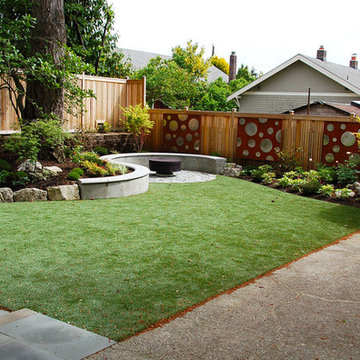
Vireo Design Studio
Mid-sized arts and crafts backyard partial sun xeriscape in Seattle with a fire feature and natural stone pavers for spring.
Mid-sized arts and crafts backyard partial sun xeriscape in Seattle with a fire feature and natural stone pavers for spring.
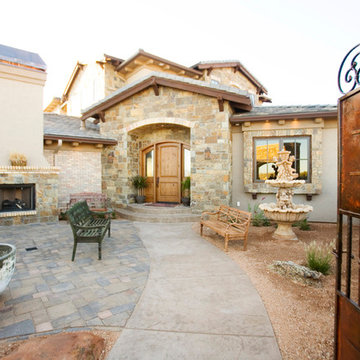
Mid-sized mediterranean courtyard patio in Other with with fireplace, stamped concrete and no cover.
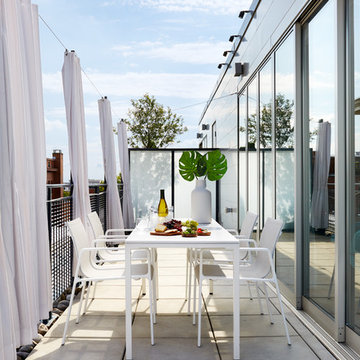
White metal framed seating with gray cushions and turquoise blue throw pillows placed around a fire pit form the entertainment area on the patio. A white dining table set forms the patio's dining area. The patio is surrounded by white outdoor curtains to facilitate privacy.
Stacy Zarin Goldberg Photography
Project designed by Boston interior design studio Dane Austin Design. They serve Boston, Cambridge, Hingham, Cohasset, Newton, Weston, Lexington, Concord, Dover, Andover, Gloucester, as well as surrounding areas.
For more about Dane Austin Design, click here: https://daneaustindesign.com/
To learn more about this project, click here: https://daneaustindesign.com/kalorama-penthouse
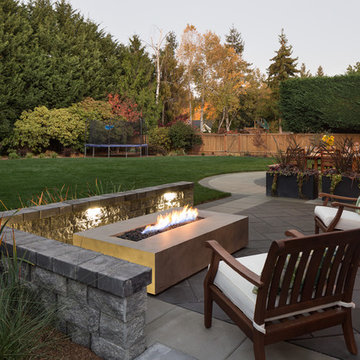
Our client desired a large, multi-room patio space for entertaining along the entire back facade of their home. Three distinct rooms were created with the use of custom paving designs and large scale raised planters. The patio accommodates a fire pit seating area, a dining area and a comfortable seating area. The space is spacious enough to host a large group of people, yet each area is intimate enough for a small group. Plantings were designed to enhance the color and texture to the existing yard. Outdoor lighting adds just enough light for ambiance and to illuminate steps.
Photos by William Wright Photography
Outdoor Design Ideas with a Fire Feature and with Fireplace
9





