Refine by:
Budget
Sort by:Popular Today
1 - 20 of 54,146 photos
Item 1 of 3

An unused area of lawn has been repurposed as a meditation garden. The meandering path of limestone step stones weaves through a birch grove. The matrix planting of carex grasses is interspersed with flowering natives throughout the season. Fall is spectacular with the blooming of aromatic asters.
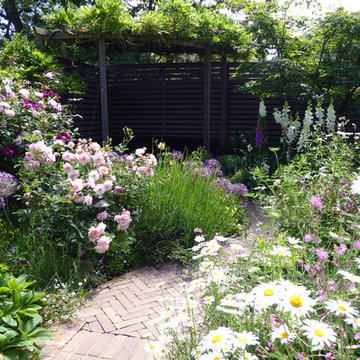
Amanda Shipman
Small country backyard full sun garden in Hertfordshire with a garden path and brick pavers for summer.
Small country backyard full sun garden in Hertfordshire with a garden path and brick pavers for summer.
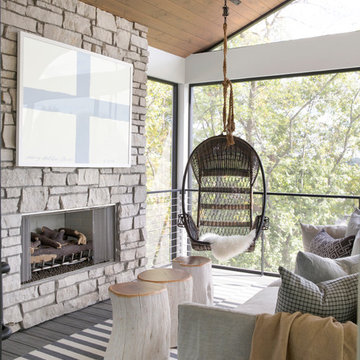
Landmark Photography
This is an example of a country screened-in verandah in Minneapolis with decking and a roof extension.
This is an example of a country screened-in verandah in Minneapolis with decking and a roof extension.
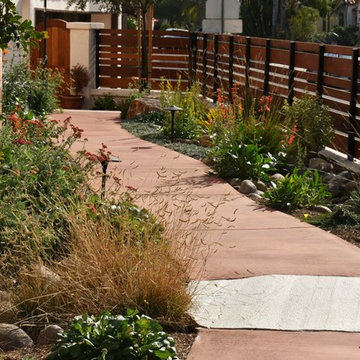
Colored concrete pathway with drought tolerant plantings and dry riverbed.
Design ideas for a small side yard full sun xeriscape in San Diego with a garden path and concrete pavers.
Design ideas for a small side yard full sun xeriscape in San Diego with a garden path and concrete pavers.
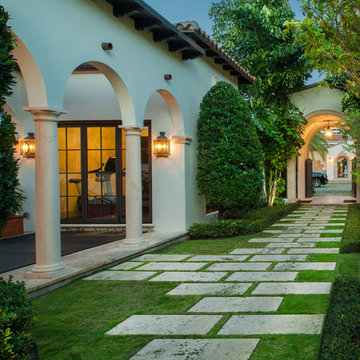
Landscape
Photo Credit: Maxwell Mackenzie
This is an example of an expansive mediterranean side yard garden in Miami with a garden path and natural stone pavers.
This is an example of an expansive mediterranean side yard garden in Miami with a garden path and natural stone pavers.

The bluestone entry and poured-in-place concrete create strength of line in the front while the plantings softly transition to the back patio space.
Photo of an expansive midcentury side yard partial sun garden for summer in Chicago with natural stone pavers and a garden path.
Photo of an expansive midcentury side yard partial sun garden for summer in Chicago with natural stone pavers and a garden path.
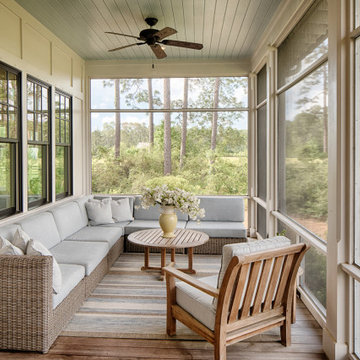
Beach style backyard screened-in verandah in Atlanta with decking and a roof extension.
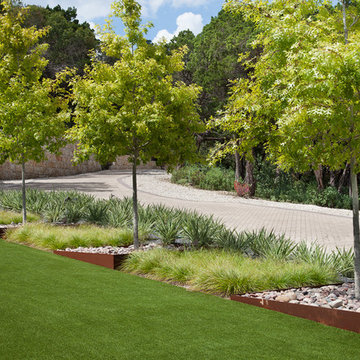
An enlargement of circle drive island with a synthetic turf play lawn anchored by terraced steel tree planters.
Photo by Rachel Paul Photography
Large modern front yard full sun driveway in Austin with a garden path and brick pavers for spring.
Large modern front yard full sun driveway in Austin with a garden path and brick pavers for spring.
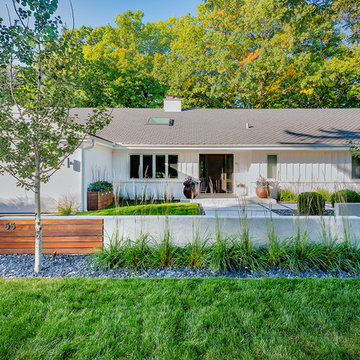
This front yard had to also act as a clients back yard. The existing back yard is a ravine, so there is little room to functionally use it. This created a design element to create a sense of space/privacy while also allowing the Mid Century Modern Architecture to shine through. (and keep the feel of a front yard)
We used concrete walls to break up the rooms, and guide people into the front entrance. We added IPE details on the wall and planters to soften the concrete, and Ore Inc aluminum containers with a rust finish to frame the entrance. The Aspen trees break the horizontal plane and are lit up at night, further defining the front yard. All the trees are on color lights and have the ability to change at the click of a button for both holidays, and seasonal accents. The slate chip beds keep the bed lines clean and clearly define the planting ares versus the lawn areas. The walkway is one monolithic pour that mimics the look of large scale pavers, with the added function of smooth,set-in-place, concrete.
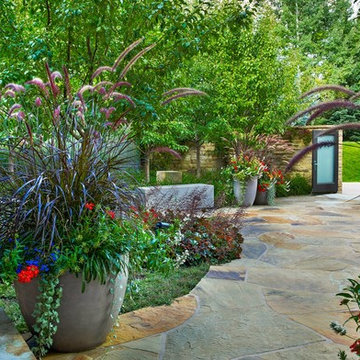
Jason Dewey Photography
Traditional garden in Denver with a garden path and natural stone pavers.
Traditional garden in Denver with a garden path and natural stone pavers.
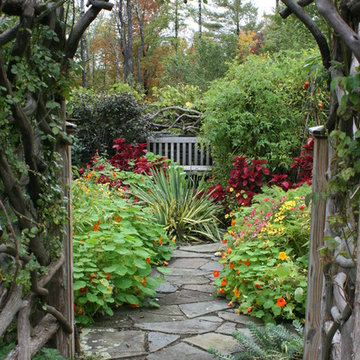
This is an example of a traditional backyard garden in New York with natural stone pavers and a garden path.
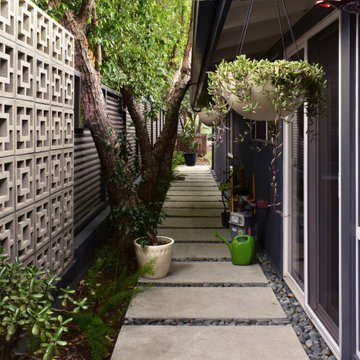
A period correct breeze block wall was built as a backdrop to the kitchen view and an industrial charcoal corrugated metal fence completes the leitmotif and creates privacy around the property.
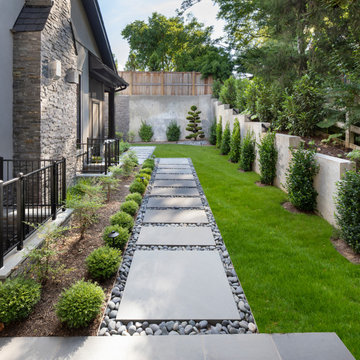
Very private backyard enclave
Contemporary side yard partial sun formal garden in DC Metro with a garden path and natural stone pavers for summer.
Contemporary side yard partial sun formal garden in DC Metro with a garden path and natural stone pavers for summer.
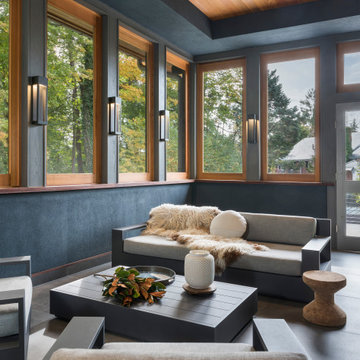
This new house is located in a quiet residential neighborhood developed in the 1920’s, that is in transition, with new larger homes replacing the original modest-sized homes. The house is designed to be harmonious with its traditional neighbors, with divided lite windows, and hip roofs. The roofline of the shingled house steps down with the sloping property, keeping the house in scale with the neighborhood. The interior of the great room is oriented around a massive double-sided chimney, and opens to the south to an outdoor stone terrace and gardens. Photo by: Nat Rea Photography
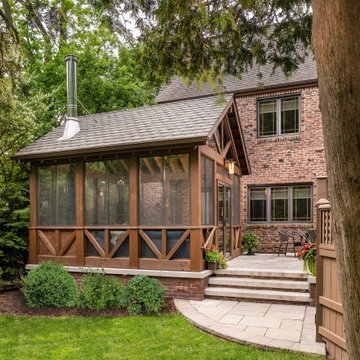
The newly added screened porch looks like it has always been there. The arch and screen details mimic the original design of the covered back entry. Design and construction by Meadowlark Design + Build in Ann Arbor, Michigan. Photography by Joshua Caldwell.
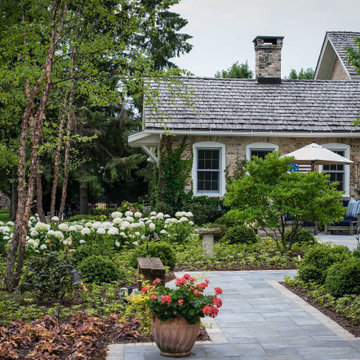
Heucherella Pumpkin Spice used as entrance plant on both ends of the walkway, Star Magnolia visually separates the driveway space from the intimate space; limestone sundial was gift from parents.
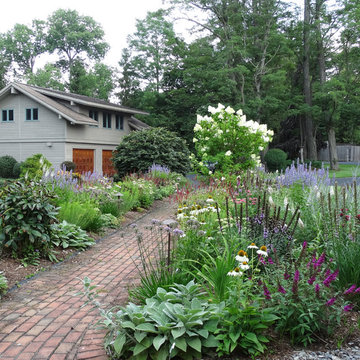
Soft colourful plantings along the pathway, seasonal interest begins in early spring and the planting is still colourful in late summer.
Small arts and crafts front yard partial sun driveway in New York with a garden path and brick pavers for summer.
Small arts and crafts front yard partial sun driveway in New York with a garden path and brick pavers for summer.
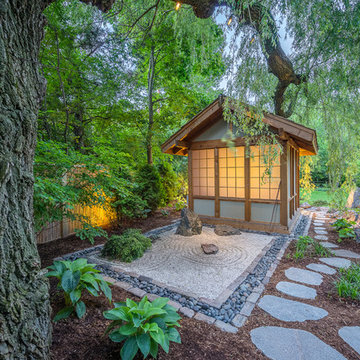
Behind the Tea House is a traditional Japanese raked garden. After much research we used bagged poultry grit in the raked garden. It had the perfect texture for raking. Gray granite cobbles and fashionettes were used for the border. A custom designed bamboo fence encloses the rear yard.
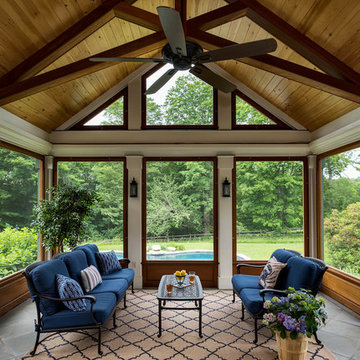
Screened porch addition interiors
Photographer: Rob Karosis
Design ideas for a mid-sized traditional screened-in verandah in Bridgeport with tile and a roof extension.
Design ideas for a mid-sized traditional screened-in verandah in Bridgeport with tile and a roof extension.
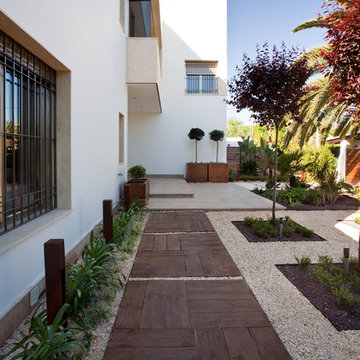
This is an example of a contemporary side yard partial sun xeriscape in Seville with a garden path.
Outdoor Design Ideas with a Garden Path
1





