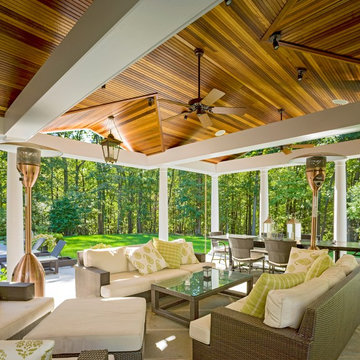Refine by:
Budget
Sort by:Popular Today
221 - 240 of 102,829 photos
Item 1 of 3
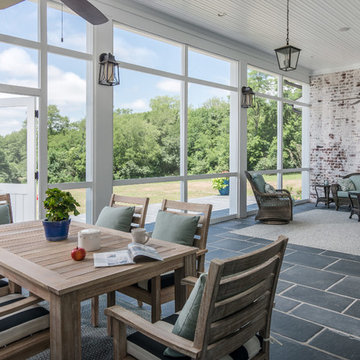
Garett & Carrie Buell of Studiobuell / studiobuell.com
This is an example of a country backyard screened-in verandah in Nashville with natural stone pavers and a roof extension.
This is an example of a country backyard screened-in verandah in Nashville with natural stone pavers and a roof extension.
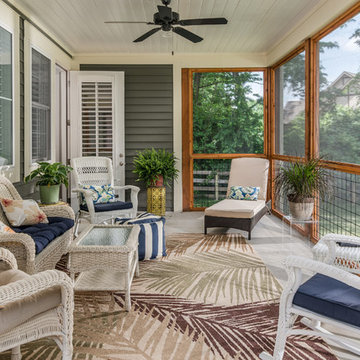
Photography: Garett + Carrie Buell of Studiobuell/ studiobuell.com
This is an example of a small transitional side yard screened-in verandah in Nashville with concrete slab and a roof extension.
This is an example of a small transitional side yard screened-in verandah in Nashville with concrete slab and a roof extension.
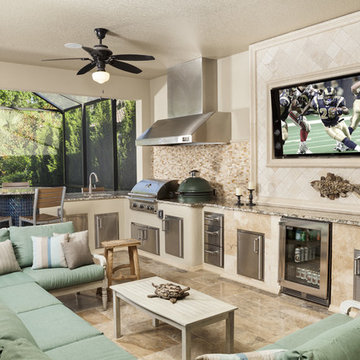
The screened, open plan kitchen and media room offer space for family and friends to gather while delicious meals are prepared using the Fire Magic grill and Big Green Egg ceramic charcoal grill; drinks are kept cool in the refrigerator by Perlick. Plenty of room for everyone to comfortably relax on the sectional sofa by Patio Renaissance. The tile backsplash mirrors the fireplace’s brick face, providing visual continuity across the outdoor spaces.
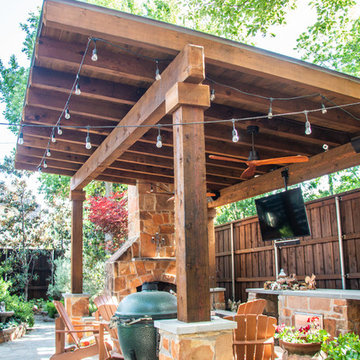
Inspiration for a mid-sized country backyard patio in Dallas with an outdoor kitchen, natural stone pavers and a gazebo/cabana.
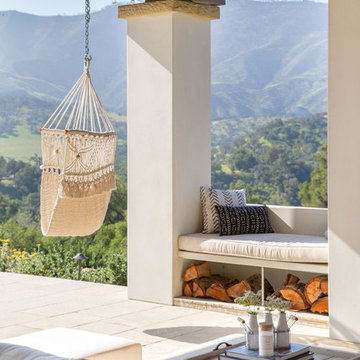
Large outdoor patio provides seating by the fireplace with pool access and mountain views.
Photo of a large mediterranean backyard patio in Santa Barbara with a fire feature, tile and a roof extension.
Photo of a large mediterranean backyard patio in Santa Barbara with a fire feature, tile and a roof extension.
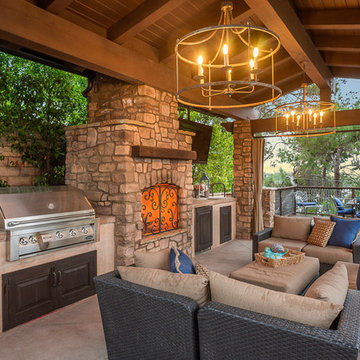
Every day is a vacation in this Thousand Oaks Mediterranean-style outdoor living paradise. This transitional space is anchored by a serene pool framed by flagstone and elegant landscaping. The outdoor living space emphasizes the natural beauty of the surrounding area while offering all the advantages and comfort of indoor amenities, including stainless-steel appliances, custom beverage fridge, and a wood-burning fireplace. The dark stain and raised panel detail of the cabinets pair perfectly with the El Dorado stone pulled throughout this design; and the airy combination of chandeliers and natural lighting produce a charming, relaxed environment.
Flooring
Kitchen and Pool Areas: Concrete
Deck: Fiberon deck material
Light Fixtures: Chandelier
Stone/Masonry: El Dorado
Photographer: Tom Clary
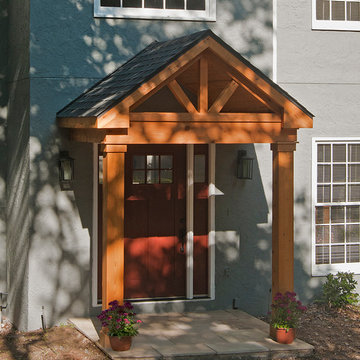
Timber portico with gable roof line on stucco house. Project designed and built by Georgia Front Porch.
Inspiration for a transitional front yard verandah in Atlanta with a roof extension.
Inspiration for a transitional front yard verandah in Atlanta with a roof extension.
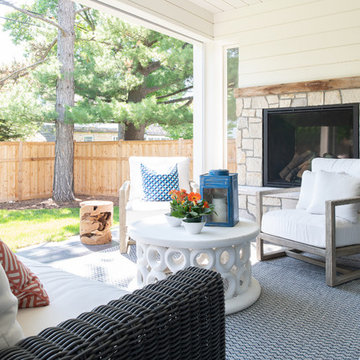
Scott Amundson Photography
Mid-sized transitional backyard patio in Minneapolis with concrete slab, a roof extension and with fireplace.
Mid-sized transitional backyard patio in Minneapolis with concrete slab, a roof extension and with fireplace.
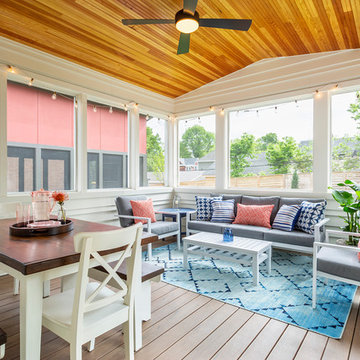
This home is a modern farmhouse on the outside with an open-concept floor plan and nautical/midcentury influence on the inside! From top to bottom, this home was completely customized for the family of four with five bedrooms and 3-1/2 bathrooms spread over three levels of 3,998 sq. ft. This home is functional and utilizes the space wisely without feeling cramped. Some of the details that should be highlighted in this home include the 5” quartersawn oak floors, detailed millwork including ceiling beams, abundant natural lighting, and a cohesive color palate.
Space Plans, Building Design, Interior & Exterior Finishes by Anchor Builders
Andrea Rugg Photography
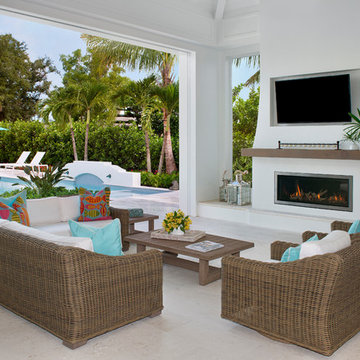
Photo of a beach style backyard patio in Miami with a roof extension and with fireplace.
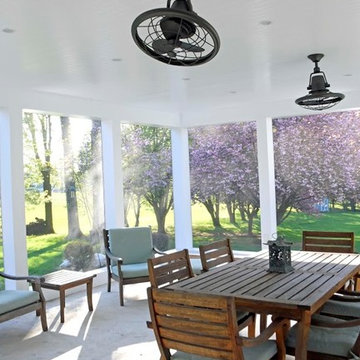
Photo of a large transitional backyard screened-in verandah in DC Metro with concrete slab and a roof extension.
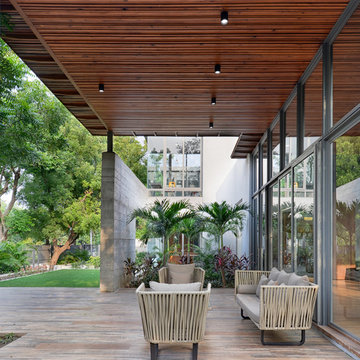
Design ideas for a large contemporary backyard patio in Ahmedabad with tile and a roof extension.
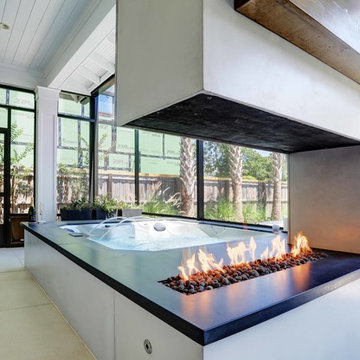
This modern outdoor living space mere blocks from the beach is replete with all of the best staycation features. There is a cozy, yet refined screened patio space with a glass fiber reinforced concrete (GFRC) wrapped spa that is situated opposite a Wolf-equipped outdoor dining and seating area. A custom GFRC fireplace with GFRC mantel connects the areas, while providing a touch of privacy. Through the retractable screens, a pair of Restoration Hardware chaise lounge chairs call for a sunning session. To beat the heat our clients can retreat to the pool and recline on the end-to-end sun shelf. Artificial turf and a stretch of Mexican beach pebble frame the pool and generous porcelain coping. Aloe, hibiscus, bamboo muhly, cabbage palms and other tropical landscaping enhance the modern beach aesthetic.
Photos by Craig O'Neal
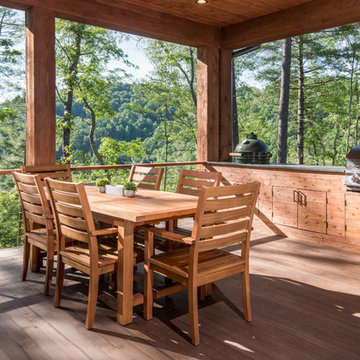
Design ideas for a mid-sized country backyard patio in Other with a roof extension and decking.
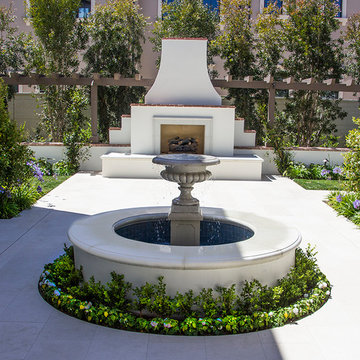
Design ideas for a mid-sized backyard patio in Orange County with with fireplace, concrete slab and a roof extension.
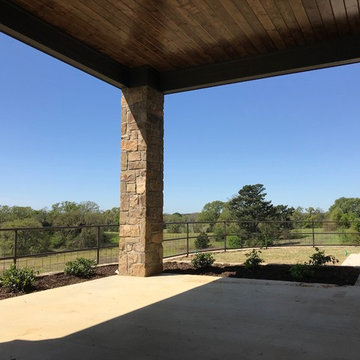
Photo of a large country backyard patio in Dallas with an outdoor kitchen, concrete slab and a roof extension.
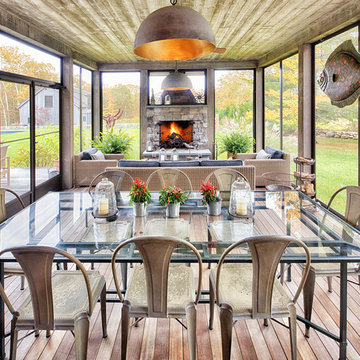
Photo of a large country screened-in verandah in Burlington with decking and a roof extension.
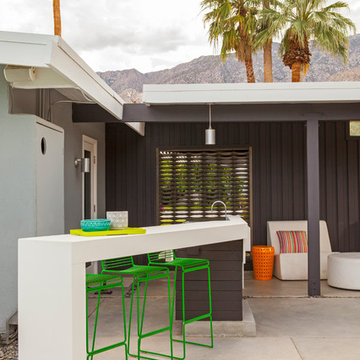
Design ideas for a midcentury patio in Other with an outdoor kitchen, concrete pavers and a roof extension.
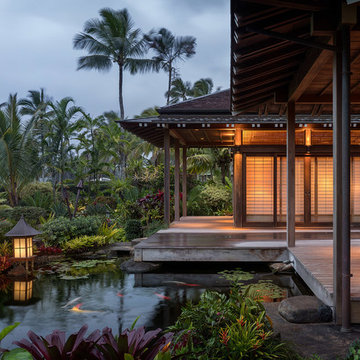
Aaron Leitz
Photo of an expansive asian deck in Hawaii with a roof extension.
Photo of an expansive asian deck in Hawaii with a roof extension.
Outdoor Design Ideas with a Gazebo/Cabana and a Roof Extension
12






