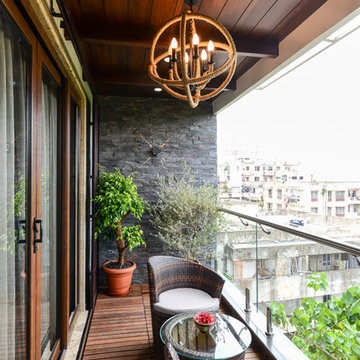Refine by:
Budget
Sort by:Popular Today
181 - 200 of 102,828 photos
Item 1 of 3
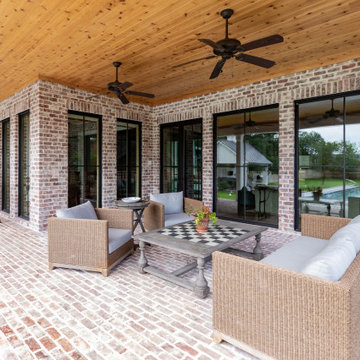
Large country backyard verandah in Houston with brick pavers and a roof extension.
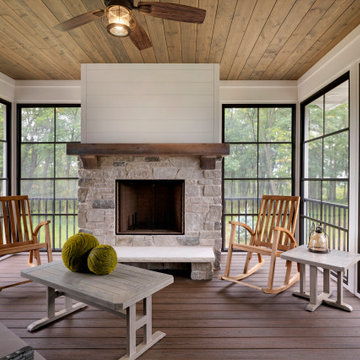
Inspiration for a transitional screened-in verandah in Minneapolis with a roof extension.
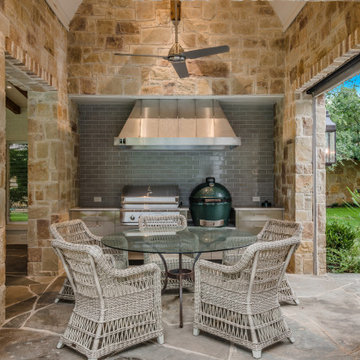
Photo of a transitional patio in Dallas with natural stone pavers and a roof extension.
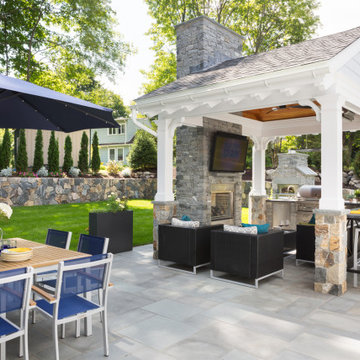
Inspiration for a large transitional backyard patio in Boston with an outdoor kitchen, natural stone pavers and a gazebo/cabana.
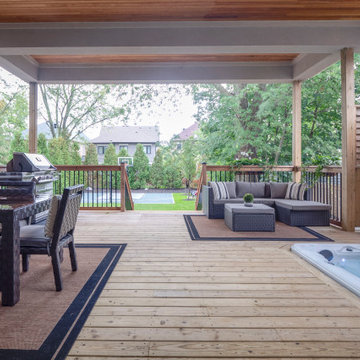
Custom built by DCAM HOMES, one of Oakville’s most reputable builders. With style and function in mind, this bright and airy open-concept BUNGALOFT is a rare one-of-a-kind home. The stunning modern design provides high ceilings, custom mill work and impeccable craftsmanship throughout. Designed for entertaining, the home boosts a grand foyer, formal living & dining rooms, a spacious gourmet kitchen with beautiful custom floor to ceiling cabinetry, an oversized island with gorgeous countertops, full pantry and customized wine wall. The impressive great room features a stunning grand ceiling, a floor to ceiling gas fireplace that has an 80-inch TV. Walk through the large sliding door system leading to the private rear covered deck with built in hot tub, covered BBQ and separate eating and lounging areas, then down to the aggregate patio to enjoy some nature around the gas fire table and play a private game on your sports court which can be transformed between basketball, volleyball or badminton. The main floor includes a master bedroom retreat with walk in closet, ensuite, access to laundry, and separate entry to the double garage with hydraulic car lift. The sun filled second level vaulted loft area featuring custom mill work and a tiger wood feature wall imported from Italy adds some extra private relaxing space.
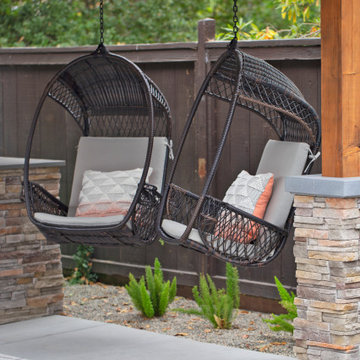
This spacious, multi-level backyard in San Luis Obispo, CA, once completely underutilized and overtaken by weeds, was converted into the ultimate outdoor entertainment space with a custom pool and spa as the centerpiece. A cabana with a built-in storage bench, outdoor TV and wet bar provide a protected place to chill during hot pool days, and a screened outdoor shower nearby is perfect for rinsing off after a dip. A hammock attached to the master deck and the adjacent pool deck are ideal for relaxing and soaking up some rays. The stone veneer-faced water feature wall acts as a backdrop for the pool area, and transitions into a retaining wall dividing the upper and lower levels. An outdoor sectional surrounds a gas fire bowl to create a cozy spot to entertain in the evenings, with string lights overhead for ambiance. A Belgard paver patio connects the lounge area to the outdoor kitchen with a Bull gas grill and cabinetry, polished concrete counter tops, and a wood bar top with seating. The outdoor kitchen is tucked in next to the main deck, one of the only existing elements that remain from the previous space, which now functions as an outdoor dining area overlooking the entire yard. Finishing touches included low-voltage LED landscape lighting, pea gravel mulch, and lush planting areas and outdoor decor.
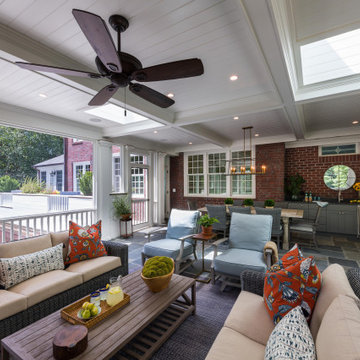
David Ramsey Photography
This is an example of a large transitional backyard verandah in Charlotte with an outdoor kitchen, natural stone pavers and a roof extension.
This is an example of a large transitional backyard verandah in Charlotte with an outdoor kitchen, natural stone pavers and a roof extension.
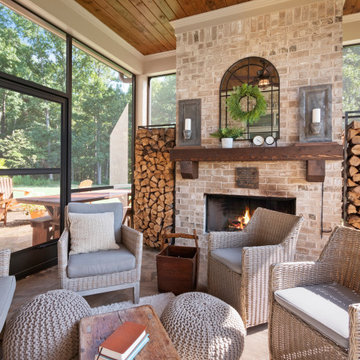
Brick, Stone and Shake Exterior for this Two-Story, 3-Car Garage Home. Arched Front Door Entranceway. Exposed Beam Ceiling in Family Room with Stone Fireplace. Kitchen includes Large Island with Bar Stool Seating, Custom Cabinetry and Stainless Steel Appliances. Hardwood Flooring throughout Living Area. Master Bedroom Features High Craftsman Trim-Package Trey Ceiling and Sitting Area. Large Master Bath with His and Hers Sinks with Free Standing Tub and Thresholdless Entry Shower. Cozy Outdoor Living Space with Covered Porch and Brick Fireplace as well as an Outdoor Stonework Patio.
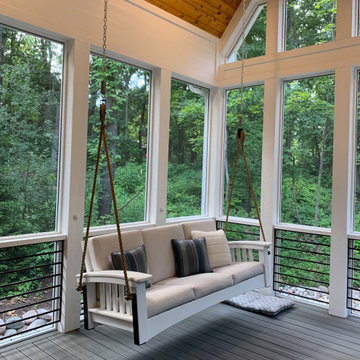
This is an example of a mid-sized beach style backyard screened-in verandah in Chicago with decking and a roof extension.
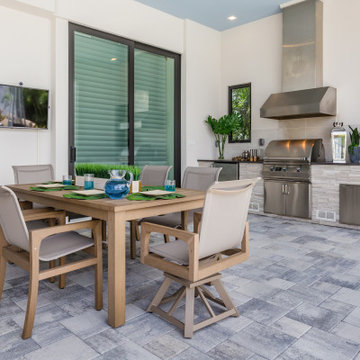
Inspiration for a contemporary backyard patio in Tampa with tile, a roof extension and an outdoor kitchen.
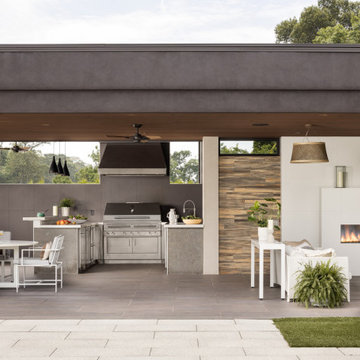
Even in the depth of winter, this family can enjoy outside grilling on their K1000HB Hybrid-Fire grill by warming up in their fireplace lounge area.
Inspiration for a contemporary patio in Newark with an outdoor kitchen, tile and a roof extension.
Inspiration for a contemporary patio in Newark with an outdoor kitchen, tile and a roof extension.
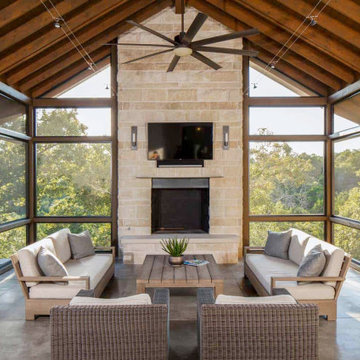
Photo of a country screened-in verandah in Nashville with concrete slab and a roof extension.
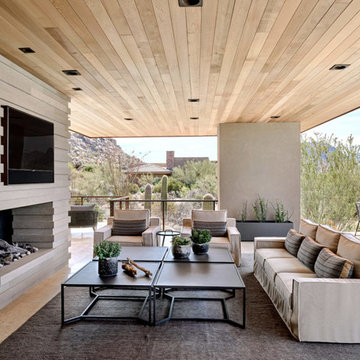
This is an example of a patio in Phoenix with with fireplace, tile and a roof extension.
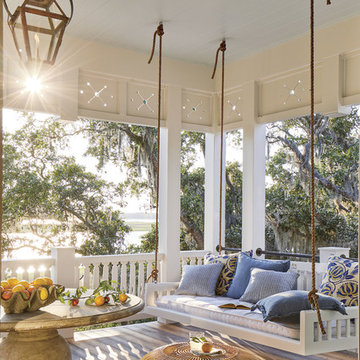
Photo credit: Laurey W. Glenn/Southern Living
This is an example of a beach style verandah in Jacksonville with decking and a roof extension.
This is an example of a beach style verandah in Jacksonville with decking and a roof extension.
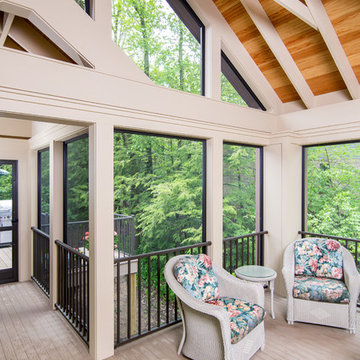
Contractor: Hughes & Lynn Building & Renovations
Photos: Max Wedge Photography
Photo of a large transitional backyard screened-in verandah in Detroit with decking and a roof extension.
Photo of a large transitional backyard screened-in verandah in Detroit with decking and a roof extension.
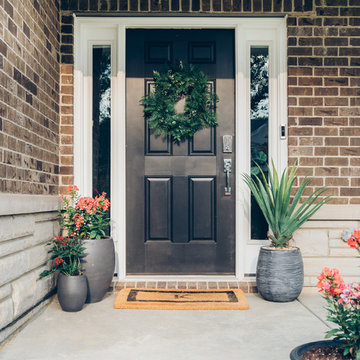
Just adding an inviting rug + chair set + plants will allow your guests to feel invited and welcomed with a charming porch.
Small traditional front yard verandah in Detroit with concrete slab and a roof extension.
Small traditional front yard verandah in Detroit with concrete slab and a roof extension.
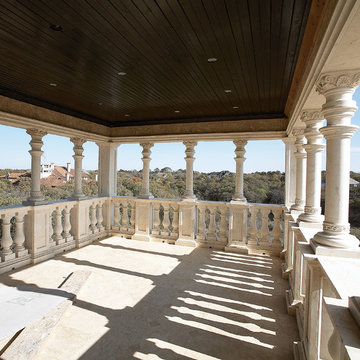
Photo of a large mediterranean backyard patio in Dallas with natural stone pavers and a roof extension.
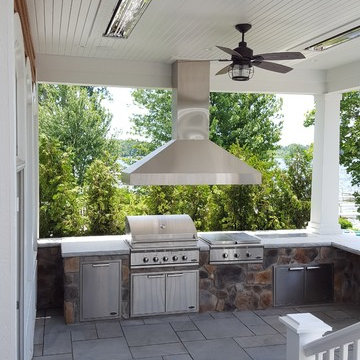
Large outdoor kitchen overlooking the lake. Grill is built-in as well as the cook top and fridge.
This is an example of a large arts and crafts backyard patio in Other with an outdoor kitchen, tile and a roof extension.
This is an example of a large arts and crafts backyard patio in Other with an outdoor kitchen, tile and a roof extension.
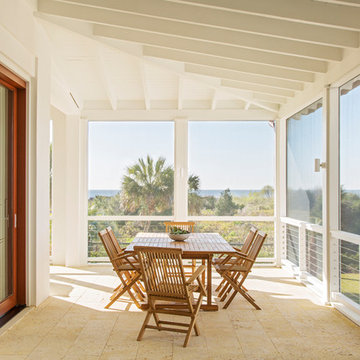
Design ideas for a beach style screened-in verandah in Charleston with tile and a roof extension.
Outdoor Design Ideas with a Gazebo/Cabana and a Roof Extension
10






