Refine by:
Budget
Sort by:Popular Today
101 - 120 of 20,203 photos
Item 1 of 3
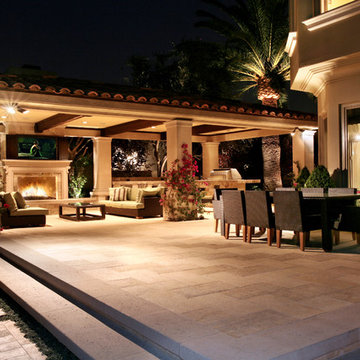
Photo of a mid-sized mediterranean backyard patio in Los Angeles with a gazebo/cabana and a fire feature.
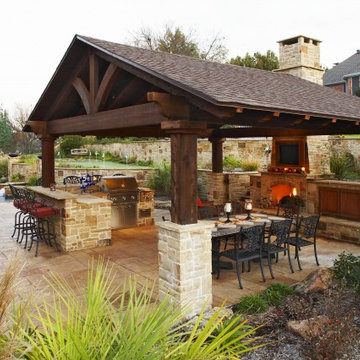
Photography: Ken Vaughn
Design ideas for a traditional patio in Dallas with a gazebo/cabana.
Design ideas for a traditional patio in Dallas with a gazebo/cabana.
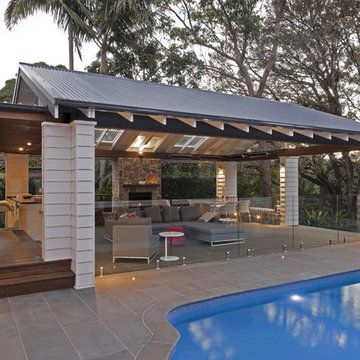
The Pavilion is a contemporary outdoor living addition to a Federation house in Roseville, NSW.
The existing house sits on a 1550sqm block of land and is a substantial renovated two storey family home. The 900sqm north facing rear yard slopes gently down from the back of the house and is framed by mature deciduous trees.
The client wanted to create something special “out the back”, to replace an old timber pergola and update the pebblecrete pool, surrounded by uneven brick paving and tubular pool fencing.
After years living in Asia, the client’s vision was for a year round, comfortable outdoor living space; shaded from the hot Australian sun, protected from the rain, and warmed by an outdoor fireplace and heaters during the cooler Sydney months.
The result is large outdoor living room, which provides generous space for year round outdoor living and entertaining and connects the house to both the pool and the deep back yard.
The Pavilion at Roseville is a new in-between space, blurring the distinction between inside and out. It celebrates the contemporary culture of outdoor living, gathering friends & family outside, around the bbq, pool and hearth.

Modern Shaded Living Area, Pool Cabana and Outdoor Bar
This is an example of a small contemporary side yard patio in New York with natural stone pavers and a gazebo/cabana.
This is an example of a small contemporary side yard patio in New York with natural stone pavers and a gazebo/cabana.
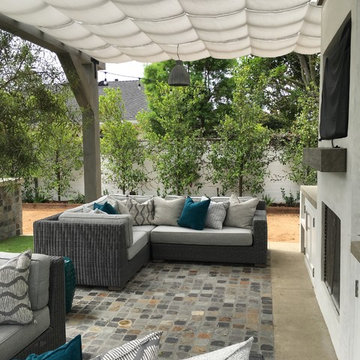
This outdoor living area was a new build and needed protection from the sun. The Sunbrella shading is stationary and attached to the structure with stainless steel hardware. Designs by Dian fabricated and installed the shading. All custom pillows were fabricated by Designs by Dian.
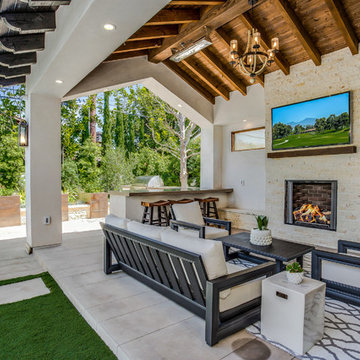
Inspiration for a mediterranean backyard patio in Orange County with concrete slab and a gazebo/cabana.
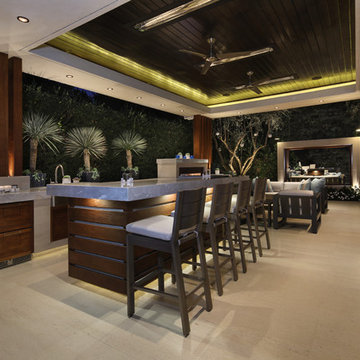
Landscape Design: AMS Landscape Design Studios, Inc. / Photography: Jeri Koegel
Large contemporary backyard patio in Orange County with natural stone pavers and a gazebo/cabana.
Large contemporary backyard patio in Orange County with natural stone pavers and a gazebo/cabana.
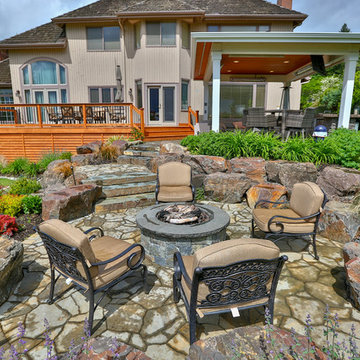
This project is a hip style free standing patio cover with a cedar deck and cedar railing. It is surrounded by some beautiful landscaping with a fire pit right on the golf course. The patio cover is equipped with recessed Infratech heaters and an outdoor kitchen.
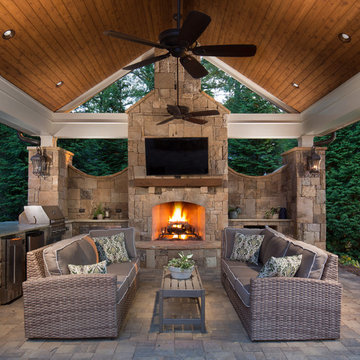
This custom pool and spa features an infinity edge with a tile spillover and beautiful cascading water feature. The open air gable roof cabana houses an outdoor kitchen with stainless steel appliances, raised bar area and a large custom stacked stone fireplace and seating area making it the ideal place for relaxing or entertaining.
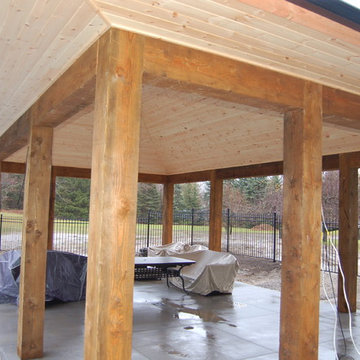
Photo of a large arts and crafts backyard patio in Toronto with concrete slab and a gazebo/cabana.
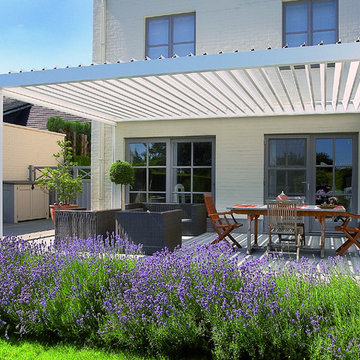
Schützen Sie sich vor übermäßiger Sonneneinstrahlung, Regen, Wind oder Kälte. Sie werden es nicht bereuen!
Diese stilvolle Terrassenüberdachung mit einem flachen, wasserabweisenden Sonnenschutzdach mit Alu Lamellen verwandelt Ihre Terrasse zu einem angenehmen Außenbereich, das ganze Jahr hindurch. Dank der einfachen Bedienung und der geräuschlosen Verstellfunktion der Lamellendach erzielen Sie im Handumdrehen den idealen Lichteinfall und die gewünschte Lüftung.
Genießen Sie optimalen Wohnkomfort, bei jedem Wetter!
Wenn Sie die Lamellen der überdachung bei Regen schließen, ist zusätzlicher Regenschutz gewährleistet. Die patentierten Lamellen sind so konzipiert, dass das Regenwasser nach einem Schauer beim Öffnen der Lamellen zur Seite abfließt, sodass die Terrassenmöbel geschützt bleiben.
Die Seiten können mit beweglichen Wandelementen ausgestattet werden, die zusätzlichen Schutz bieten.
Ausgezeichneter Gebrauchskomfort!
Dank verschiedener Optionen kann die Terrasse oder Garten von frühmorgens bis spätabends genutzt werden. So kreiert man praktisch einen weiteren Wohnraum. Unter der Überdachung können Beleuchtungs- und Heizelemente und Lautsprecher angebracht werden.
Ein Regen- und ein Windsensor sorgen für zusätzlichen Gebrauchskomfort.
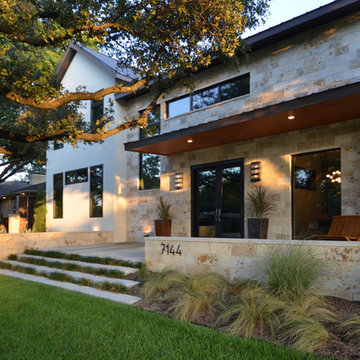
Large modern front yard verandah in Dallas with concrete slab and an awning.
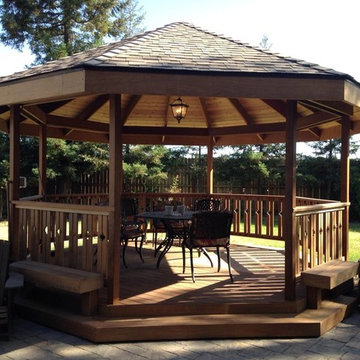
This is an example of a mid-sized arts and crafts backyard patio in Sacramento with decking and a gazebo/cabana.
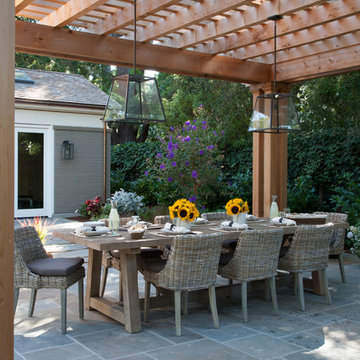
Outdoor entertaining at its elegant best. A pergola designates the dining space of the patio and allows for overhead lighting and electricity. Photography by www.macdonaldphoto.com. Interior design by Marie Christine Design of NYC.
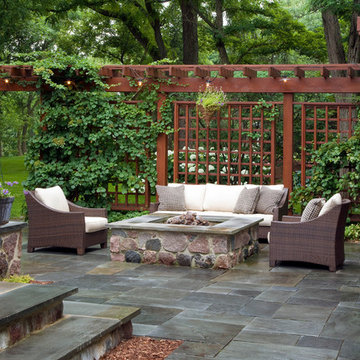
Photo by: Linda Oyama Bryan
Photo of a traditional patio in Chicago with natural stone pavers, a vertical garden and a gazebo/cabana.
Photo of a traditional patio in Chicago with natural stone pavers, a vertical garden and a gazebo/cabana.
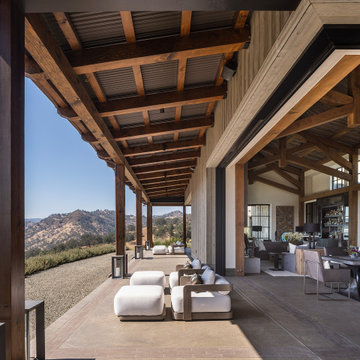
This is an example of a large country backyard verandah in San Francisco with an outdoor kitchen, stamped concrete, an awning and wood railing.
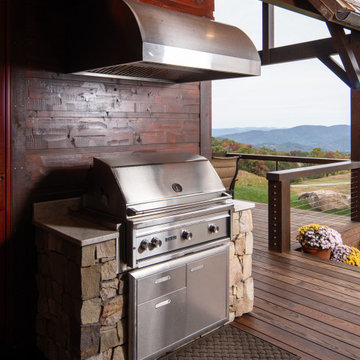
Country backyard and first floor deck in Charlotte with an outdoor kitchen, an awning and wood railing.

This custom backyard cabana is one part of a multi-faceted outdoor design that features a stain and stamp patio and walkways, a fire pit and custom shade pergola.
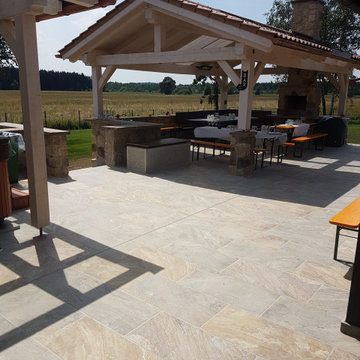
Ardesia from Stone Mountain Collection - Mountain Hardscaping 3/4" Thick Outdoor Porcelain Paver Collection
Design ideas for a large backyard patio in New York with an outdoor kitchen, tile and a gazebo/cabana.
Design ideas for a large backyard patio in New York with an outdoor kitchen, tile and a gazebo/cabana.
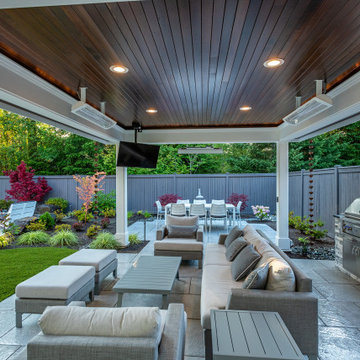
These clients were impressed with how the final project fit each element they desired into their small backyard space. The covered outdoor structure and heaters provide this western Washington family with the opportunity to enjoy the space year-round! The Belgard pavers used throughout the space provide continuity.
Outdoor Design Ideas with a Gazebo/Cabana and an Awning
6





