Refine by:
Budget
Sort by:Popular Today
61 - 80 of 9,825 photos
Item 1 of 3
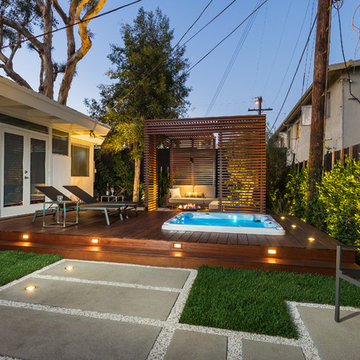
Unlimited Style Photography
Inspiration for a small contemporary backyard deck in Los Angeles with a fire feature and a pergola.
Inspiration for a small contemporary backyard deck in Los Angeles with a fire feature and a pergola.
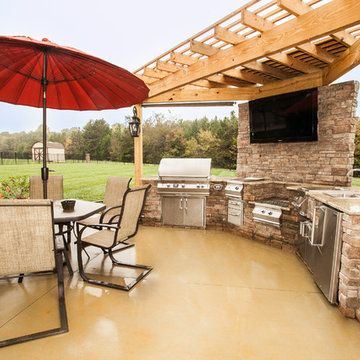
Carolina Outdoor Concepts
Photo of a mid-sized arts and crafts backyard patio in Charlotte with an outdoor kitchen, concrete slab and a pergola.
Photo of a mid-sized arts and crafts backyard patio in Charlotte with an outdoor kitchen, concrete slab and a pergola.
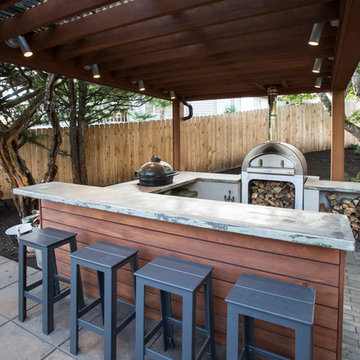
After completing an interior remodel for this mid-century home in the South Salem hills, we revived the old, rundown backyard and transformed it into an outdoor living room that reflects the openness of the new interior living space. We tied the outside and inside together to create a cohesive connection between the two. The yard was spread out with multiple elevations and tiers, which we used to create “outdoor rooms” with separate seating, eating and gardening areas that flowed seamlessly from one to another. We installed a fire pit in the seating area; built-in pizza oven, wok and bar-b-que in the outdoor kitchen; and a soaking tub on the lower deck. The concrete dining table doubled as a ping-pong table and required a boom truck to lift the pieces over the house and into the backyard. The result is an outdoor sanctuary the homeowners can effortlessly enjoy year-round.
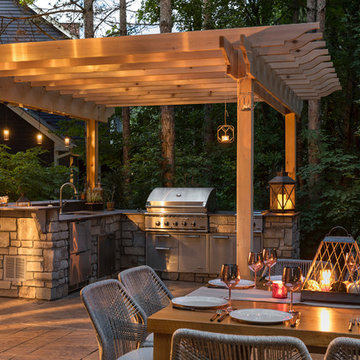
Existing mature pine trees canopy this outdoor living space. The homeowners had envisioned a space to relax with their large family and entertain by cooking and dining, cocktails or just a quiet time alone around the firepit. The large outdoor kitchen island and bar has more than ample storage space, cooking and prep areas, and dimmable pendant task lighting. The island, the dining area and the casual firepit lounge are all within conversation areas of each other. The overhead pergola creates just enough of a canopy to define the main focal point; the natural stone and Dekton finished outdoor island.
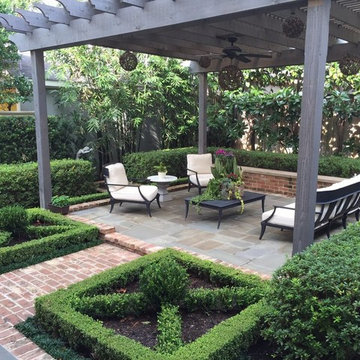
Inspiration for a mid-sized transitional backyard patio in Houston with natural stone pavers and a pergola.
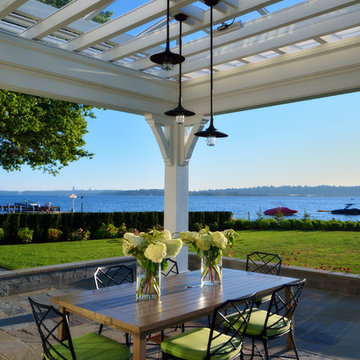
Mike Jensen Photography
Photo of a large traditional backyard patio in Seattle with natural stone pavers and a pergola.
Photo of a large traditional backyard patio in Seattle with natural stone pavers and a pergola.
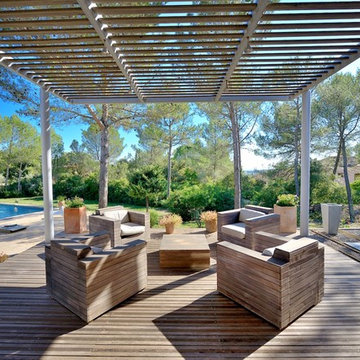
SALON DE JARDIN
Large contemporary backyard deck in Montpellier with a container garden and a pergola.
Large contemporary backyard deck in Montpellier with a container garden and a pergola.
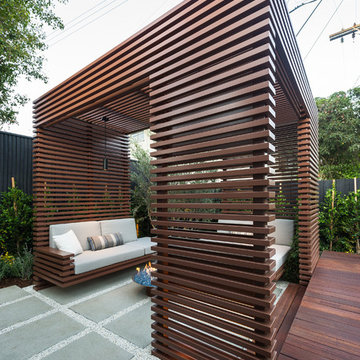
Unlimited Style Photography
Design ideas for a small contemporary backyard deck in Los Angeles with a fire feature and a pergola.
Design ideas for a small contemporary backyard deck in Los Angeles with a fire feature and a pergola.
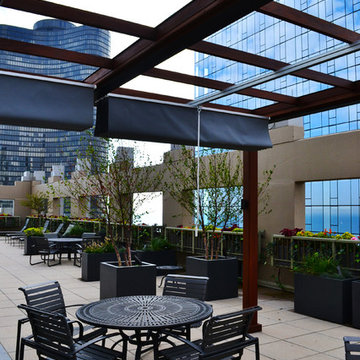
Photo of an expansive contemporary rooftop deck in Chicago with an outdoor kitchen and a pergola.
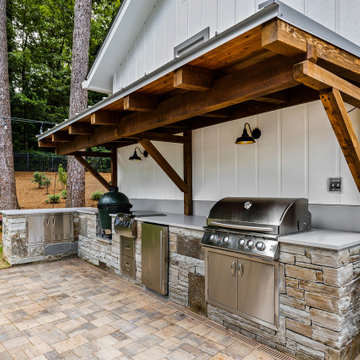
This covered L-shaped outdoor kitchen was custom designed with the master chef in mind and includes all the conveniences of an interior kitchen. The modern Caesarstone Raw Concrete Countertop has ample prep space and houses top of the line stainless steel appliances including a built-in grill with double access doors, refrigerator, built-in side burner, double drawers for storing utensils and accessories, a Big Green Egg, and a set of vented access doors for additional storage. The large custom stacked stone outdoor kitchen is shaded by a gorgeous, cantilevered timber pergola with a grey metal roof and pairs perfectly with the natural tones in the Belgard Rustic Lafitt paver patio. Hanging string lights illuminate over the patio and outdoor dining area adding ambience and a magical glow for outdoor entertaining and dining alfresco.

This is an example of a mid-sized beach style front yard verandah in Providence with with columns and a pergola.
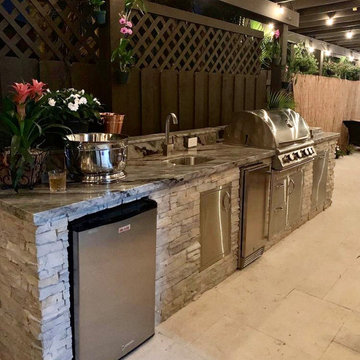
Outdoor kitchen complete with refrigerator, storage, fridfer and blaze bbq kitchen and we finished with beautiful grey granite, stacked stone walls and outdoor sink. We also finished the area with a brand new pergola as well as new tile floor
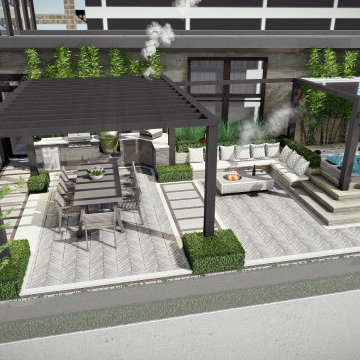
We were approached by renowned property developers to design a rooftop terrace for a luxury penthouse let in a prime London location. The contemporary penthouse wraps around a compact box terrace that offers breathtaking views of the cityscape. Our design extends the interior aesthetic outdoors to harmonise both spaces and create the ultimate open-plan indoor-outdoor setting.

Ample seating for the expansive views of surrounding farmland in Edna Valley wine country.
Large country side yard verandah in San Luis Obispo with with columns, brick pavers and a pergola.
Large country side yard verandah in San Luis Obispo with with columns, brick pavers and a pergola.
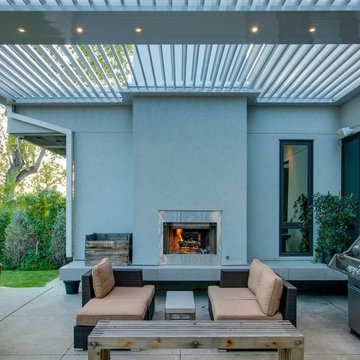
Our products feature pivoting louvers that can be easily activated using a smartphone, to block out the sun or allow for air flow. The louvers will also close on their own when rain is detected, or open automatically during wind storms. The sturdy pergolas are made of extruded aluminum, with a powder coating in a variety of colors, which make it easy to coordinate the structures with the design of the home. With added lights and fans, it’s easier than ever to entertain outdoors.
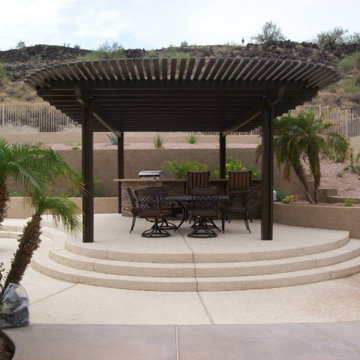
Create an beautiful outdoor dining space with a freestanding, custom curved lattice patio cover.
Photo of a contemporary backyard patio in Phoenix with stamped concrete and a pergola.
Photo of a contemporary backyard patio in Phoenix with stamped concrete and a pergola.
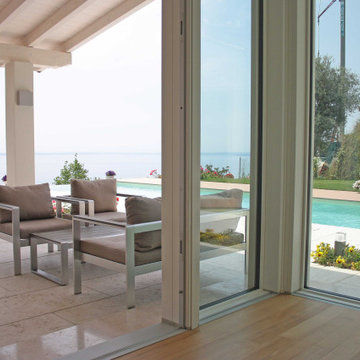
La vetrata ad angolo si apre verso il portico e la piscina illuminando gli interni e garantendo una vista panoramica.
Photo of a large modern front yard verandah in Other with an outdoor kitchen, natural stone pavers and a pergola.
Photo of a large modern front yard verandah in Other with an outdoor kitchen, natural stone pavers and a pergola.
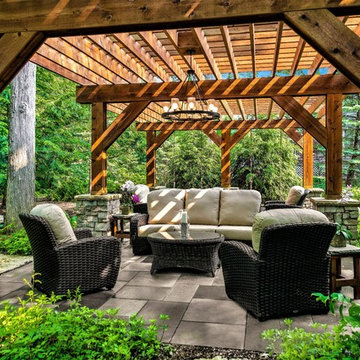
Landscape design by Kevin Manning and John Algozzini.
This is an example of a large traditional backyard patio in Chicago with natural stone pavers and a pergola.
This is an example of a large traditional backyard patio in Chicago with natural stone pavers and a pergola.
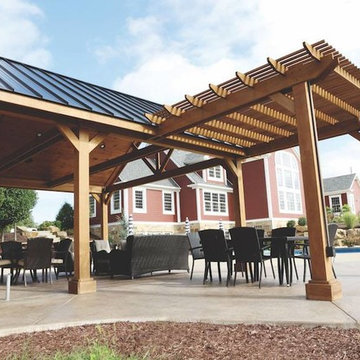
This gorgeous patio, pool house and pergola combo will make your pool so much more fun to use. Add this to your lake front home or just about anywhere for more space to relax, refresh and renew.
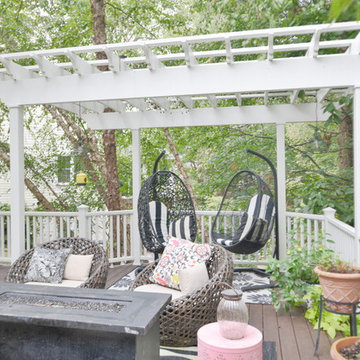
Stunning Outdoor Remodel in the heart of Kingstown, Alexandria, VA 22310.
Michael Nash Design Build & Homes created a new stunning screen porch with dramatic color tones, a rustic country style furniture setting, a new fireplace, and entertainment space for large sporting event or family gatherings.
The old window from the dining room was converted into French doors to allow better flow in and out of home. Wood looking porcelain tile compliments the stone wall of the fireplace. A double stacked fireplace was installed with a ventless stainless unit inside of screen porch and wood burning fireplace just below in the stoned patio area. A big screen TV was mounted over the mantel.
Beaded panel ceiling covered the tall cathedral ceiling, lots of lights, craftsman style ceiling fan and hanging lights complimenting the wicked furniture has set this screen porch area above any project in its class.
Just outside of the screen area is the Trex covered deck with a pergola given them a grilling and outdoor seating space. Through a set of wrapped around staircase the upper deck now is connected with the magnificent Lower patio area. All covered in flagstone and stone retaining wall, shows the outdoor entertaining option in the lower level just outside of the basement French doors. Hanging out in this relaxing porch the family and friends enjoy the stunning view of their wooded backyard.
The ambiance of this screen porch area is just stunning.
Outdoor Design Ideas with a Pergola
4





