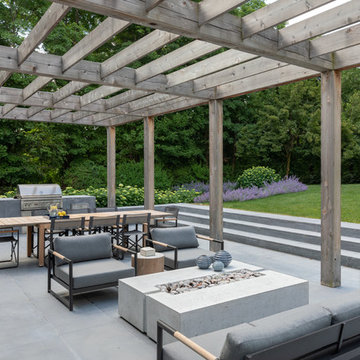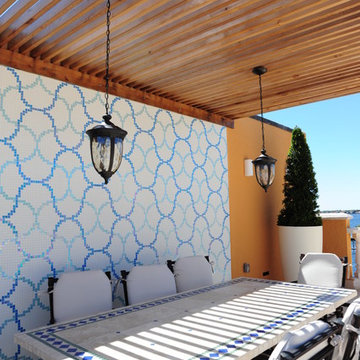Refine by:
Budget
Sort by:Popular Today
1 - 20 of 414 photos
Item 1 of 3
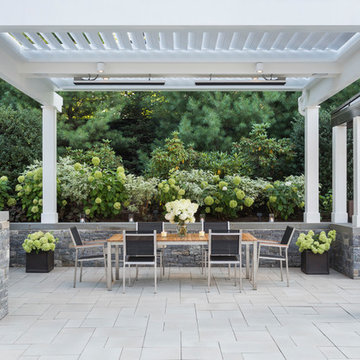
Nat Rea Photography
Design ideas for a transitional backyard patio in Boston with a container garden, concrete pavers and a pergola.
Design ideas for a transitional backyard patio in Boston with a container garden, concrete pavers and a pergola.
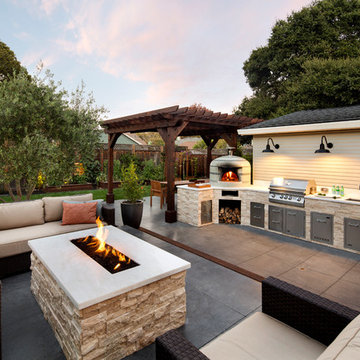
A busy Redwood City family wanted a space to enjoy their family and friends and this Napa Style outdoor living space is exactly what they had in mind.
Bernard Andre Photography
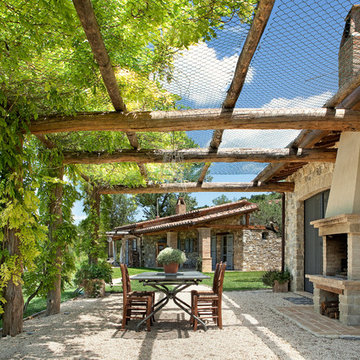
Inspiration for a mediterranean patio in New York with a pergola, gravel and with fireplace.
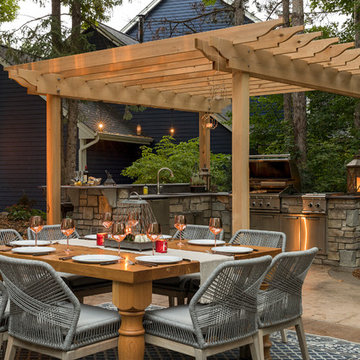
Existing mature pine trees canopy this outdoor living space. The homeowners had envisioned a space to relax with their large family and entertain by cooking and dining, cocktails or just a quiet time alone around the firepit. The large outdoor kitchen island and bar has more than ample storage space, cooking and prep areas, and dimmable pendant task lighting. The island, the dining area and the casual firepit lounge are all within conversation areas of each other. The overhead pergola creates just enough of a canopy to define the main focal point; the natural stone and Dekton finished outdoor island.
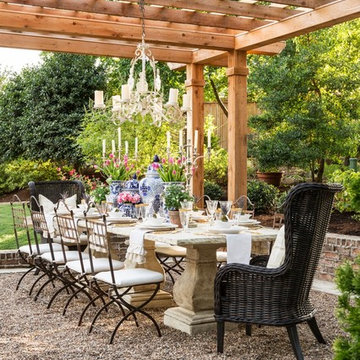
Photography: Rett Peek
This is an example of a mid-sized traditional backyard patio in Little Rock with gravel and a pergola.
This is an example of a mid-sized traditional backyard patio in Little Rock with gravel and a pergola.
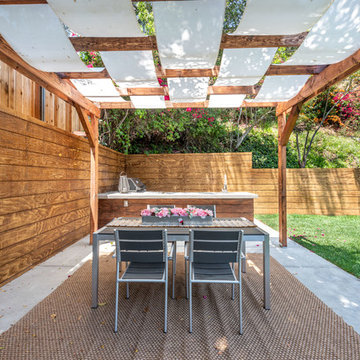
Located in Studio City's Wrightwood Estates, Levi Construction’s latest residency is a two-story mid-century modern home that was re-imagined and extensively remodeled with a designer’s eye for detail, beauty and function. Beautifully positioned on a 9,600-square-foot lot with approximately 3,000 square feet of perfectly-lighted interior space. The open floorplan includes a great room with vaulted ceilings, gorgeous chef’s kitchen featuring Viking appliances, a smart WiFi refrigerator, and high-tech, smart home technology throughout. There are a total of 5 bedrooms and 4 bathrooms. On the first floor there are three large bedrooms, three bathrooms and a maid’s room with separate entrance. A custom walk-in closet and amazing bathroom complete the master retreat. The second floor has another large bedroom and bathroom with gorgeous views to the valley. The backyard area is an entertainer’s dream featuring a grassy lawn, covered patio, outdoor kitchen, dining pavilion, seating area with contemporary fire pit and an elevated deck to enjoy the beautiful mountain view.
Project designed and built by
Levi Construction
http://www.leviconstruction.com/
Levi Construction is specialized in designing and building custom homes, room additions, and complete home remodels. Contact us today for a quote.
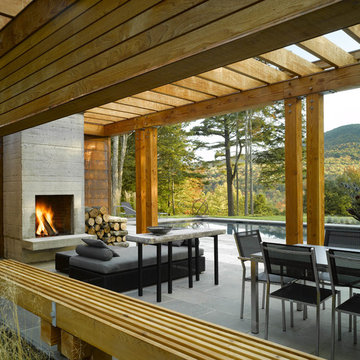
Pool & Pool House
Stowe, Vermont
This mountain top residential site offers spectacular 180 degree views towards adjacent hillsides. The client desired to replace an existing pond with a pool and pool house to be used for both entertaining and family use. The open site is adjacent to the driveway to the north but offered spectacular mountain views to the south. The challenge was to provide privacy at the pool without obstructing the beautiful vista from the entry drive. Working closely with the architect we designed the pool and pool house as one modern element closely linked by proximity, detailing & geometry. In so doing, we used precise placement, careful choice of building & site materials, and minimalist planting. Existing trees were edited to open up selected views to the south. Rows of ornamental grasses provide architectural delineation of outdoor space. Understated stone steps in the lawn loosely connect the pool to the main house.
Architect: Michael Minadeo + Partners
Image Credit: Westphalen Photography
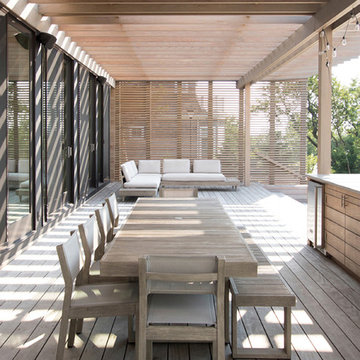
Photographer: © Resolution: 4 Architecture
This is an example of a scandinavian deck in New York with an outdoor kitchen and a pergola.
This is an example of a scandinavian deck in New York with an outdoor kitchen and a pergola.
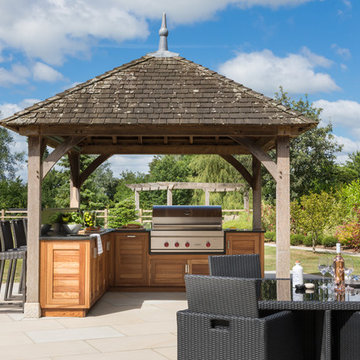
Hand-crafted using traditional joinery techniques, this outdoor kitchen is made from hard-wearing Iroko wood and finished with stainless steel hardware ensuring the longevity of this Markham cabinetry. With a classic contemporary design that suits the modern, manicured style of the country garden, this outdoor kitchen has the balance of simplicity, scale and proportion that H|M is known for.
Using an L-shape configuration set within a custom designed permanent timber gazebo, this outdoor kitchen is cleverly zoned to include all of the key spaces required in an indoor kitchen for food prep, grilling and clearing away. On the right-hand side of the kitchen is the cooking run featuring the mighty 107cm Wolf outdoor gas grill. Already internationally established as an industrial heavyweight in the luxury range cooker market, Wolf have taken outdoor cooking to the next level with this behemoth of a barbeque. Designed and built to stand the test of time and exponentially more accurate than a standard barbeque, the Wolf outdoor gas grill also comes with a sear zone and infrared rotisserie spit as standard.
To assist with food prep, positioned underneath the counter to the left of the Wolf outdoor grill is a pull-out bin with separate compartments for food waste and recycling. Additional storage to the right is utilised for storing the LPG gas canister ensuring the overall look and feel of the outdoor kitchen is free from clutter and from a practical point of view, protected from the elements.
Just like the indoor kitchen, the key to a successful outdoor kitchen design is the zoning of the space – think about all the usual things like food prep, cooking and clearing away and make provision for those activities accordingly. In terms of the actual positioning of the kitchen think about the sun and where it is during the afternoons and early evening which will be the time this outdoor kitchen is most in use. A timber gazebo will provide shelter from the direct sunlight and protection from the elements during the winter months. Stone flooring that can withstand a few spills here and there is essential, and always incorporate a seating area than can be scaled up or down according to your entertaining needs.
Photo Credit - Paul Craig
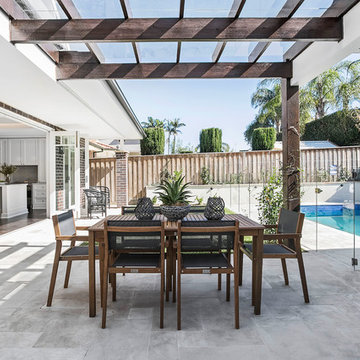
Mid-sized transitional backyard patio in Sydney with natural stone pavers, a container garden and a pergola.
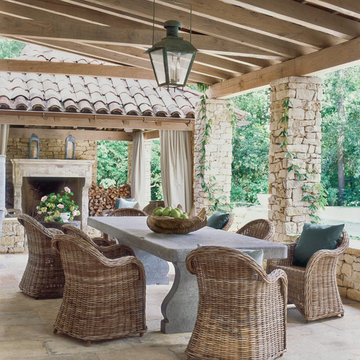
Photo: Tria Giovan | Veranda
Photo of a large mediterranean backyard verandah in Houston with a pergola and natural stone pavers.
Photo of a large mediterranean backyard verandah in Houston with a pergola and natural stone pavers.
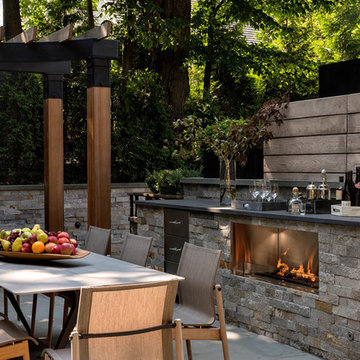
Photographer: Rob Karosis
Landscape architect: Conte and Conte
Design ideas for a transitional patio in New York with a pergola.
Design ideas for a transitional patio in New York with a pergola.
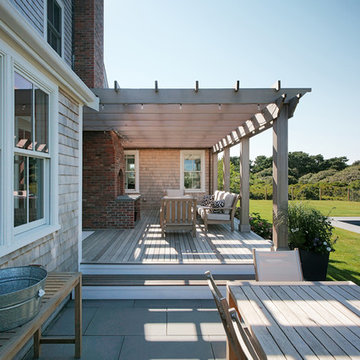
Thomas Olcott
Design ideas for a beach style backyard deck in Other with a fire feature and a pergola.
Design ideas for a beach style backyard deck in Other with a fire feature and a pergola.
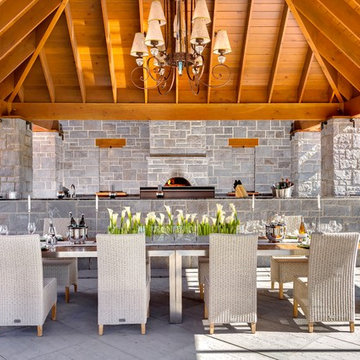
This is an example of a large traditional backyard patio in Baltimore with an outdoor kitchen, concrete pavers and a pergola.
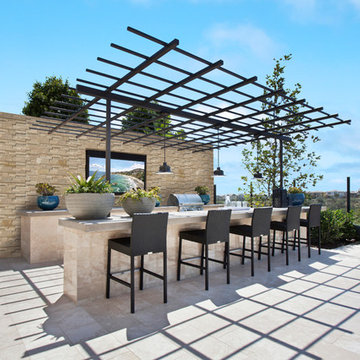
Our stacked stone will make your home the envy of the neighborhood! Use it for any number of hardscaping projects, including water features and outdoor kitchens. Let it stand on its own as an accent wall, like it does here.
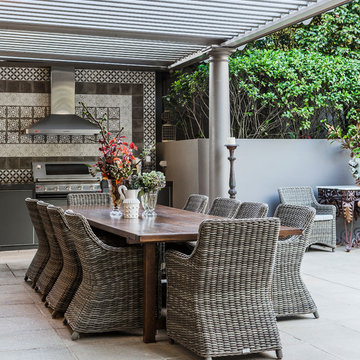
Photography by Maree Homer
Photo of a large eclectic backyard patio in Sydney with natural stone pavers and a pergola.
Photo of a large eclectic backyard patio in Sydney with natural stone pavers and a pergola.
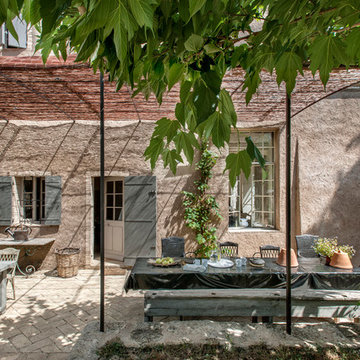
Bernard Touillon photographe
La Maison de Charrier décorateur
Photo of a mid-sized country backyard patio in Nice with a pergola.
Photo of a mid-sized country backyard patio in Nice with a pergola.
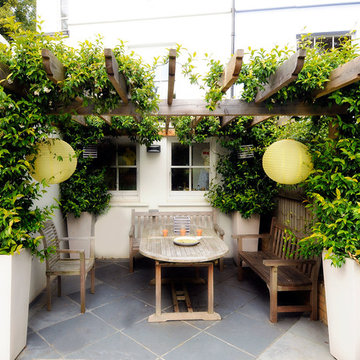
Design ideas for a small mediterranean backyard patio in London with natural stone pavers and a pergola.
Alfresco Dining Outdoor Design Ideas with a Pergola
1






