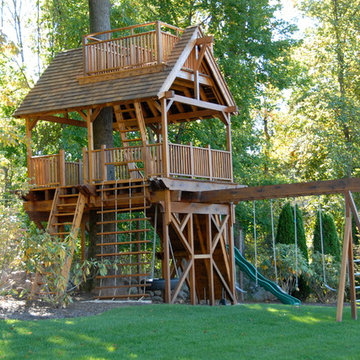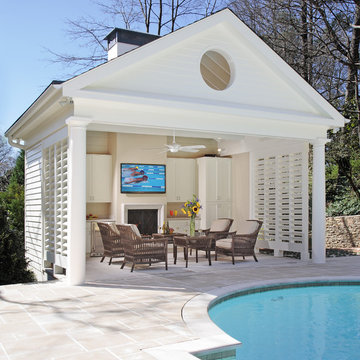Refine by:
Budget
Sort by:Popular Today
101 - 120 of 13,725 photos
Item 1 of 3
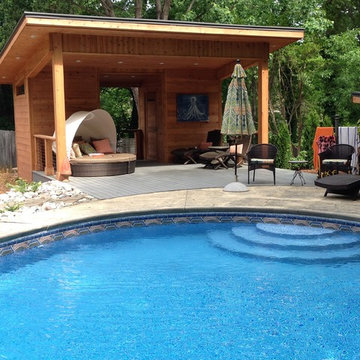
Photo of a contemporary backyard round pool in Other with a pool house and concrete pavers.
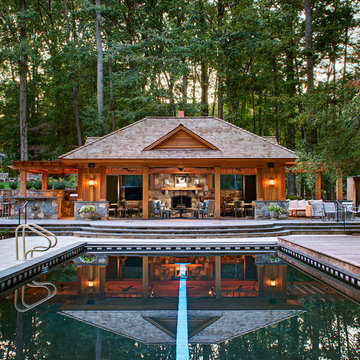
Anice Hoachlander/Hoachlander-Davis Photography
Inspiration for a country backyard rectangular pool in DC Metro with a pool house.
Inspiration for a country backyard rectangular pool in DC Metro with a pool house.
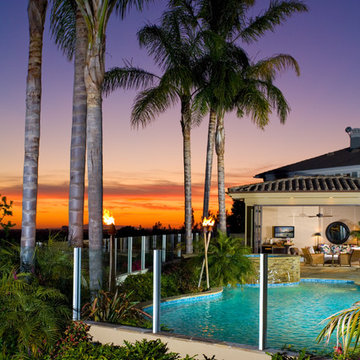
Legacy Custom Homes, Inc.
Newport Beach, CA
Large tropical backyard custom-shaped natural pool in Orange County with a pool house and natural stone pavers.
Large tropical backyard custom-shaped natural pool in Orange County with a pool house and natural stone pavers.
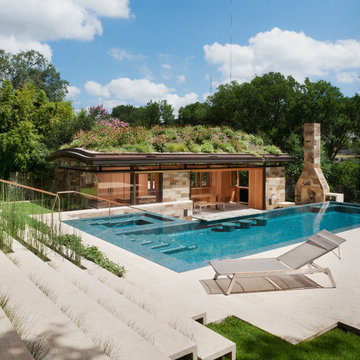
Photo Whit Preston
Inspiration for a contemporary backyard l-shaped pool in Austin with a pool house.
Inspiration for a contemporary backyard l-shaped pool in Austin with a pool house.
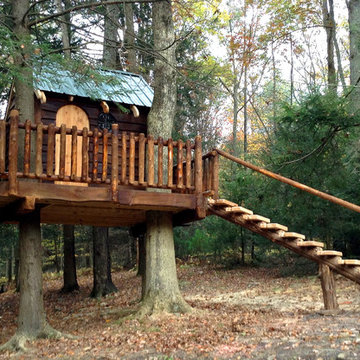
A very rustic tree house we built in Milroy, PA. The treehouse was framed used rough sawn hickory with rough milled pine siding and cedar post railings. By far the coolest part is the stair way leading up to the tree house. The treads are made of white oak with a cedar truck providing the support. A true woodsman's getaway.
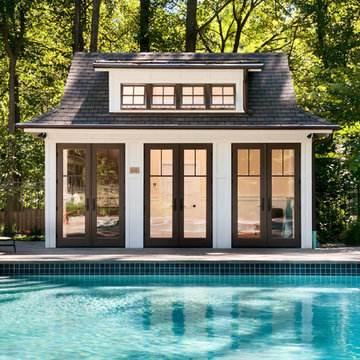
Front of the new pool house, with 3 sets of French doors, awning windows, new hardscaped patio, flagstone coping on pool.
Brian Krebs/Fred Forbes Photogroupe
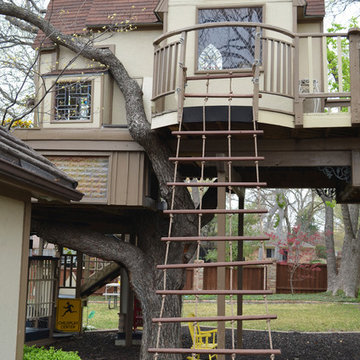
Photo: Sarah Greenman © 2013 Houzz
Read the Houzz article about this kids' tree house: http://www.houzz.com/ideabooks/8884948/list/The-Most-Incredible-Kids--Tree-House-You-ll-Ever-See-
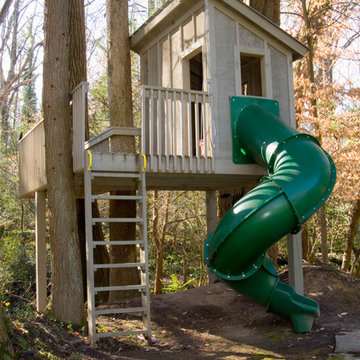
Jay Vaughn
This is an example of a traditional garden in Other with with outdoor playset.
This is an example of a traditional garden in Other with with outdoor playset.
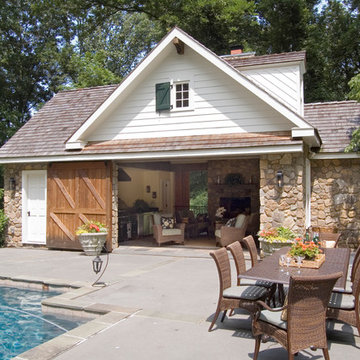
The local fieldstone blend covering the facade, the roof pitch, roofing materials, and architectural details of the new pool structure matches that of the main house. The rough hewn trusses in the hearth room mimic the structural components of the family room in the main house.
Sliding barn doors at the front & back of the poorhouse allow the structure to be fully opened or closed.
To provide access for cords of firewood to be delivered directly to the pool house, a cart path was cut through the woods from the driveway around the back of the house.
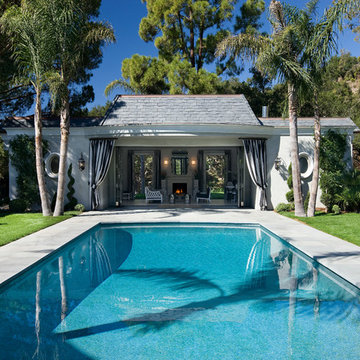
Jim Bartsch Photography
This is an example of a traditional rectangular pool in Santa Barbara with a pool house.
This is an example of a traditional rectangular pool in Santa Barbara with a pool house.
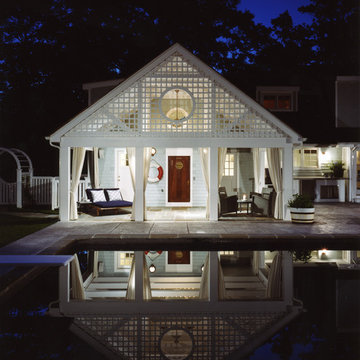
Photographer: Anice Hoachlander from Hoachlander Davis Photography, LLC
Principal Architect: Anthony "Ankie" Barnes, AIA, LEED AP
Project Architect: Daniel Porter
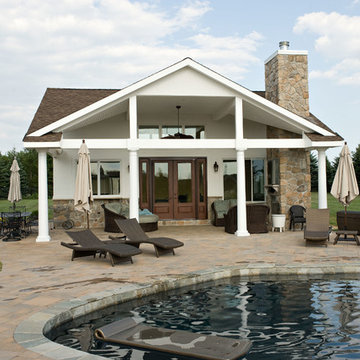
Design ideas for a mid-sized traditional backyard custom-shaped pool in New York with a pool house and concrete pavers.
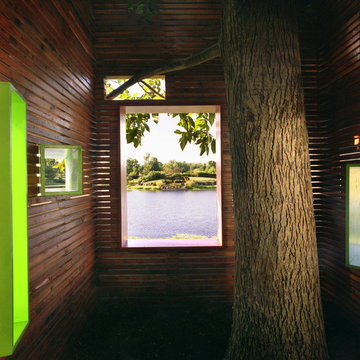
Contemporary Treehouse, by Robert McLaughlin
© Bob Greenspan Photography
Design ideas for a contemporary garden in Kansas City with with outdoor playset.
Design ideas for a contemporary garden in Kansas City with with outdoor playset.
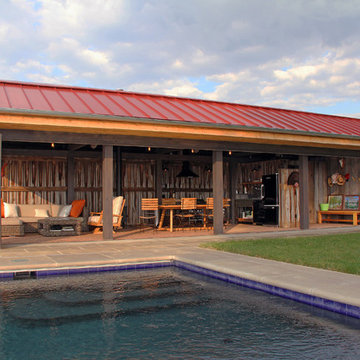
Tektoniks Architects: Architects of Record / Kitchen Design
Shadley Associates: Prime Consultant and Project Designer
Photo Credits: JP Shadley - Shadley Associates
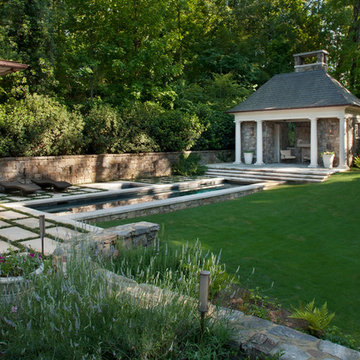
A pool and garden developed on a narrow deep lot. Photogaphy: Philip Spears.
Inspiration for a traditional lap pool in Atlanta with a pool house.
Inspiration for a traditional lap pool in Atlanta with a pool house.
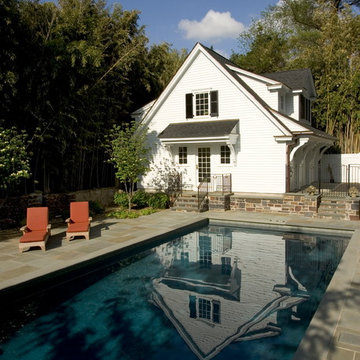
Our Princeton design build team designed and rebuilt this three car garage to suit the traditional style of the home. A living space was also include above the garage.
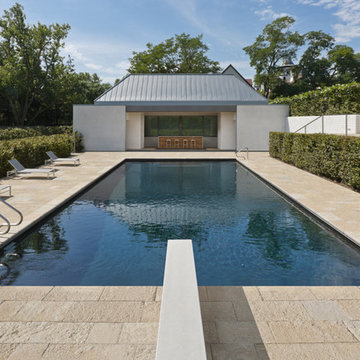
Private guest house and swimming pool with observation tower overlooking historic dairy farm.
Photos by William Zbaren
Inspiration for a modern rectangular pool in Chicago with a pool house.
Inspiration for a modern rectangular pool in Chicago with a pool house.

Whit Preston Photography
Design ideas for a contemporary custom-shaped pool in Austin with a pool house.
Design ideas for a contemporary custom-shaped pool in Austin with a pool house.
Outdoor Design Ideas with a Pool House and with Outdoor Playset
6






