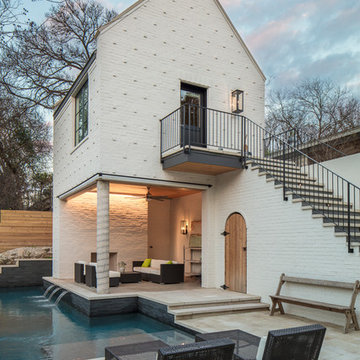Refine by:
Budget
Sort by:Popular Today
161 - 180 of 13,725 photos
Item 1 of 3
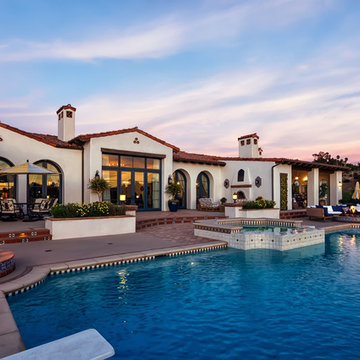
Outdoor pool, spa and entertainment area featuring large firepits, ample seating for entertainment, outdoor fireplace and seating, pool house and outdoor dining.
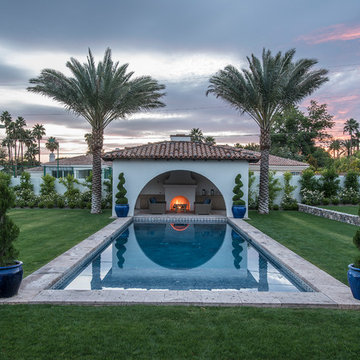
The landscape of this home honors the formality of Spanish Colonial / Santa Barbara Style early homes in the Arcadia neighborhood of Phoenix. By re-grading the lot and allowing for terraced opportunities, we featured a variety of hardscape stone, brick, and decorative tiles that reinforce the eclectic Spanish Colonial feel. Cantera and La Negra volcanic stone, brick, natural field stone, and handcrafted Spanish decorative tiles are used to establish interest throughout the property.
A front courtyard patio includes a hand painted tile fountain and sitting area near the outdoor fire place. This patio features formal Boxwood hedges, Hibiscus, and a rose garden set in pea gravel.
The living room of the home opens to an outdoor living area which is raised three feet above the pool. This allowed for opportunity to feature handcrafted Spanish tiles and raised planters. The side courtyard, with stepping stones and Dichondra grass, surrounds a focal Crape Myrtle tree.
One focal point of the back patio is a 24-foot hand-hammered wrought iron trellis, anchored with a stone wall water feature. We added a pizza oven and barbecue, bistro lights, and hanging flower baskets to complete the intimate outdoor dining space.
Project Details:
Landscape Architect: Greey|Pickett
Architect: Higgins Architects
Landscape Contractor: Premier Environments
Photography: Scott Sandler
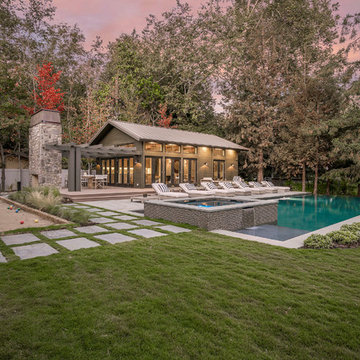
Blake Worthington, Rebecca Duke
Design ideas for an expansive contemporary backyard rectangular lap pool in Los Angeles with a pool house and natural stone pavers.
Design ideas for an expansive contemporary backyard rectangular lap pool in Los Angeles with a pool house and natural stone pavers.
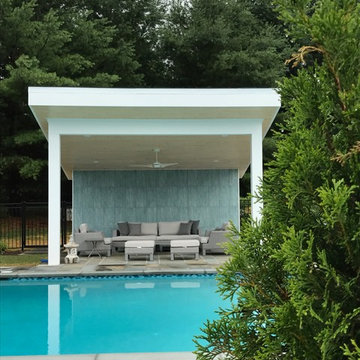
Pool and Shade Structure
This is an example of a large beach style backyard rectangular natural pool in Baltimore with a pool house and natural stone pavers.
This is an example of a large beach style backyard rectangular natural pool in Baltimore with a pool house and natural stone pavers.
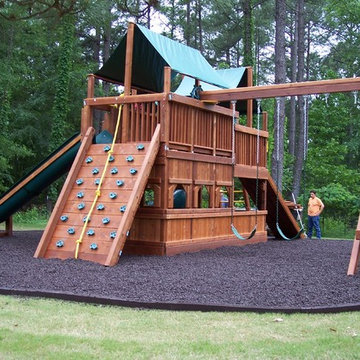
Inspiration for a mid-sized arts and crafts backyard full sun outdoor sport court for summer in Atlanta with with outdoor playset and mulch.
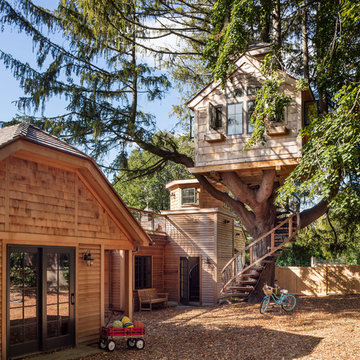
Robert Brewster Photography
Photo of a country backyard shaded garden in Providence with with outdoor playset.
Photo of a country backyard shaded garden in Providence with with outdoor playset.
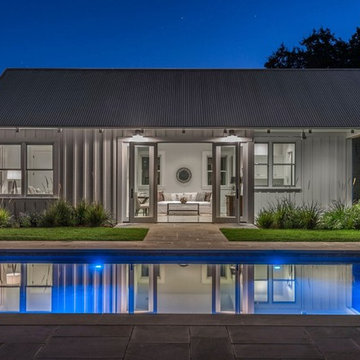
My client for this project was a builder/ developer. He had purchased a flat two acre parcel with vineyards that was within easy walking distance of downtown St. Helena. He planned to “build for sale” a three bedroom home with a separate one bedroom guest house, a pool and a pool house. He wanted a modern type farmhouse design that opened up to the site and to the views of the hills beyond and to keep as much of the vineyards as possible. The house was designed with a central Great Room consisting of a kitchen area, a dining area, and a living area all under one roof with a central linear cupola to bring natural light into the middle of the room. One approaches the entrance to the home through a small garden with water features on both sides of a path that leads to a covered entry porch and the front door. The entry hall runs the length of the Great Room and serves as both a link to the bedroom wings, the garage, the laundry room and a small study. The entry hall also serves as an art gallery for the future owner. An interstitial space between the entry hall and the Great Room contains a pantry, a wine room, an entry closet, an electrical room and a powder room. A large deep porch on the pool/garden side of the house extends most of the length of the Great Room with a small breakfast Room at one end that opens both to the kitchen and to this porch. The Great Room and porch open up to a swimming pool that is on on axis with the front door.
The main house has two wings. One wing contains the master bedroom suite with a walk in closet and a bathroom with soaking tub in a bay window and separate toilet room and shower. The other wing at the opposite end of the househas two children’s bedrooms each with their own bathroom a small play room serving both bedrooms. A rear hallway serves the children’s wing, a Laundry Room and a Study, the garage and a stair to an Au Pair unit above the garage.
A separate small one bedroom guest house has a small living room, a kitchen, a toilet room to serve the pool and a small covered porch. The bedroom is ensuite with a full bath. This guest house faces the side of the pool and serves to provide privacy and block views ofthe neighbors to the east. A Pool house at the far end of the pool on the main axis of the house has a covered sitting area with a pizza oven, a bar area and a small bathroom. Vineyards were saved on all sides of the house to help provide a private enclave within the vines.
The exterior of the house has simple gable roofs over the major rooms of the house with sloping ceilings and large wooden trusses in the Great Room and plaster sloping ceilings in the bedrooms. The exterior siding through out is painted board and batten siding similar to farmhouses of other older homes in the area.
Clyde Construction: General Contractor
Photographed by: Paul Rollins
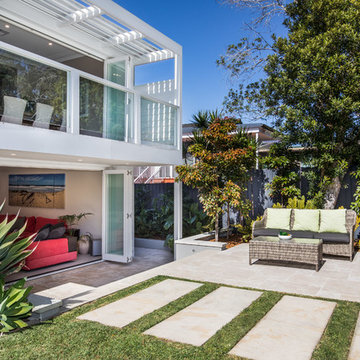
Design ideas for a mid-sized contemporary backyard l-shaped lap pool in Sydney with natural stone pavers and a pool house.
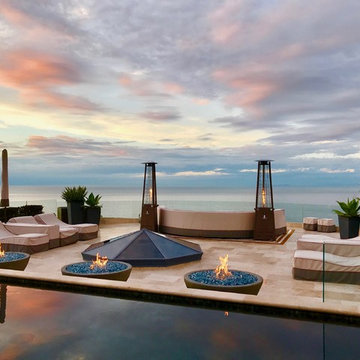
Breathtaking is the best word to describe this Outdoor Terrace with its spectacular 300-degree ocean view.
With the LaJolla Terrace project complete, Designer Rebecca Robeson created custom slipcovers for the clients outdoor furniture pieces. Weather-rated to best withstand year-round protection from the elements. Nestled against the hillside in San Diego California, this outdoor living space provides homeowners the luxury of living in Southern California most coveted Real-estate... LaJolla California. An amazing vanishing edge pool dangles above the Grotto below with water spilling over both sides while glass lined side rails grace the accompanying bridges as the pathway connects to the front of the terrace… A sun-worshiper’s paradise!
6 super comfortable, super chic chaise lounges line the way to the very front of the Terrace. Glass railing provides unobstructed views of the LaJolla coastline.
Situated in the center of the Terrace, a view of the spectacular Bocce-ball chandelier gracing all 3 floors below.
The oversized circular sofa (outdoor) encircling a diamond glass fire pit makes this a destination spot for homeowners and guests alike.
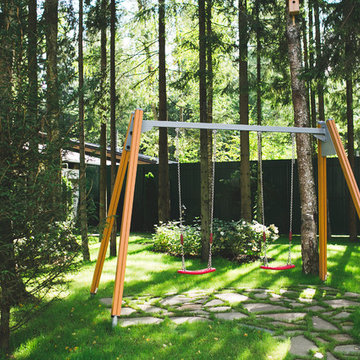
Уютный уголок для детей. скрыт от прямых солнечных лучей.
fangarden
This is an example of a contemporary partial sun garden for summer in Moscow with with outdoor playset.
This is an example of a contemporary partial sun garden for summer in Moscow with with outdoor playset.
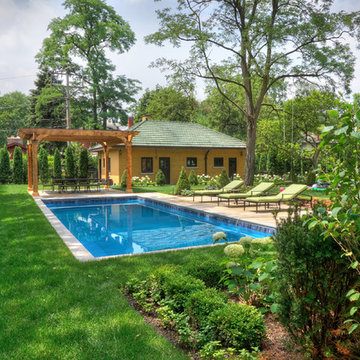
--Historic / National Landmark
--House designed by prominent architect Frederick R. Schock, 1924
--Grounds designed and constructed by: Arrow. Land + Structures in Spring/Summer of 2017
--Photography: Marco Romani, RLA State Licensed Landscape Architect
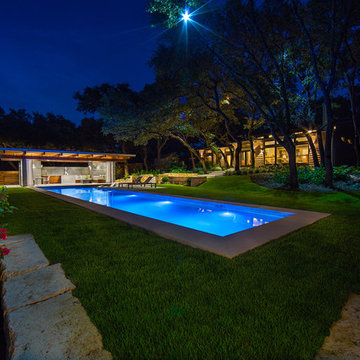
This is a wonderful lap pool that has a taste of modern with the clean lines and cement cabana that also has a flair of the rustic with wood beams and a hill country stone bench. It also has a simple grass lawn that has very large planters as signature statements to once again give it a modern feel. Photography by Vernon Wentz of Ad Imagery
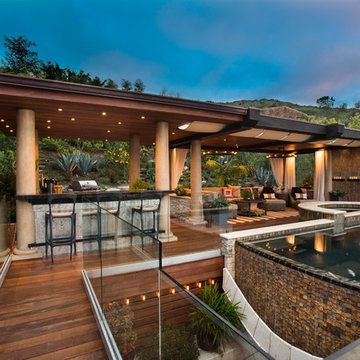
Our clients desire for their 4th floor terrace was to enjoy the best of all worlds. An outdoor living space complete with sun bathing options, seating for fireside cocktail parties able to enjoy the ocean view of LaJolla California. Their desire was to include a small Kitchen and full size Bathroom. In addition, an area for lounging with complete sun protection for those who wanted to enjoy outdoor living but not be burned by it
By embedding a 30' steel beam across the center of this space, the 50' wide structure includes a small outdoor Kitchen and full-size Bathroom and an outdoor Living room, just steps away from the Jacuzzi and pool... We even included a television on a hydraulic lift with a 360-degree radius. The amazing vanishing edge pool dangles above the Grotto below with water spilling over both sides. Glass lined side rails grace the accompanying bridges as the pathway connects to the front of the terrace… A sun-worshiper’s paradise!
Nestled against the hillside in San Diego California, this outdoor living space provides homeowners the luxury of living in Southern California most coveted Real-estate... LaJolla California.
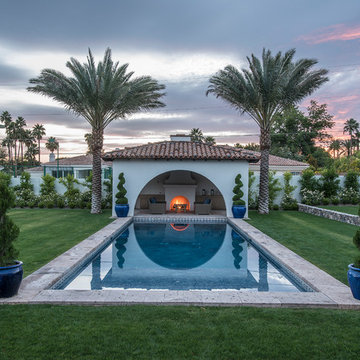
This is an absolutely stunning home located in Scottsdale, Arizona at the base of Camelback Mountain that we at Stucco Renovations Of Arizona were fortunate enough to install the stucco system on. This home has a One-Coat stucco system with a Dryvit Smooth integral-color synthetic stucco finish. This is one of our all-time favorite projects we have worked on due to the tremendous detail that went in to the house and relentlessly perfect design.
Photo Credit: Scott Sandler-Sandlerphoto.com
Architect Credit: Higgins Architects - higginsarch.com
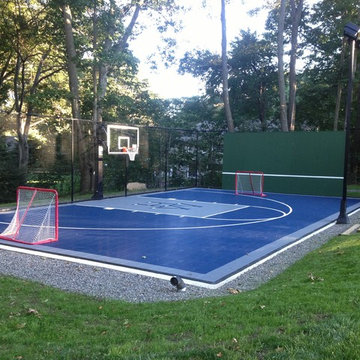
South Hamilton Custom Backyard Basketball Court with lighting and tennis hit board
Inspiration for a small traditional backyard partial sun outdoor sport court in Boston with with outdoor playset and natural stone pavers.
Inspiration for a small traditional backyard partial sun outdoor sport court in Boston with with outdoor playset and natural stone pavers.
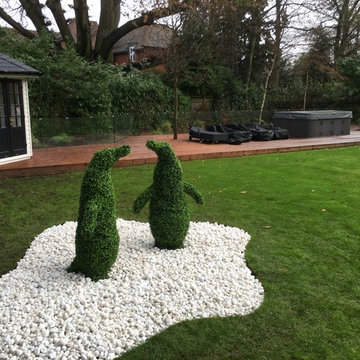
A children's play area with soft recycled rubber chip pings was created and this fantastic interactive climbing frame/treehouse was assembled. Adjacent to this was a garden feature of two 5 foot artificial topiary penguins waddling on a puddle shaped 'pond' of pristine white pebbles, all feature lit.
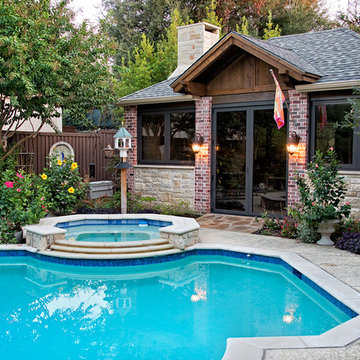
Designer - Todd Lueke
Photo Credit - Daniel Bowman Ashe ©
Mid-sized traditional backyard rectangular pool in Dallas with a pool house and concrete slab.
Mid-sized traditional backyard rectangular pool in Dallas with a pool house and concrete slab.
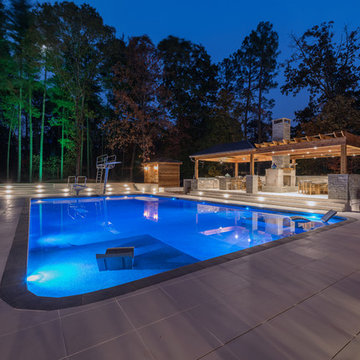
Inspiration for a large contemporary rectangular pool in Atlanta with tile and a pool house.
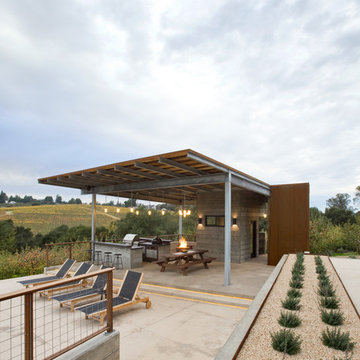
modern open air kitchen and landscape design by merge studio © ramsay photography
Large modern backyard rectangular lap pool in San Francisco with a pool house and gravel.
Large modern backyard rectangular lap pool in San Francisco with a pool house and gravel.
Outdoor Design Ideas with a Pool House and with Outdoor Playset
9






