Refine by:
Budget
Sort by:Popular Today
21 - 40 of 24,336 photos
Item 1 of 3
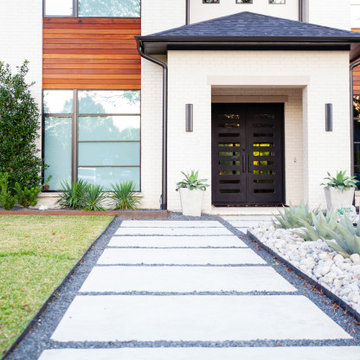
Gorgeous modern landscape with clean lines and exquisite detail.
Design ideas for a mid-sized modern front yard full sun xeriscape in Dallas with with rock feature, river rock and a wood fence.
Design ideas for a mid-sized modern front yard full sun xeriscape in Dallas with with rock feature, river rock and a wood fence.
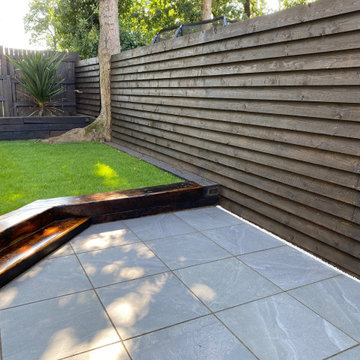
A Blend of rustic & contemporary design & materials used.
Porcelain Slabs, Reclaimed Railway Sleepers, Real Turf, Slated Horizontal Fence and subtle change of levels.
Some of the railway sleepers were stripped and sanded back and then coated with danish oil.
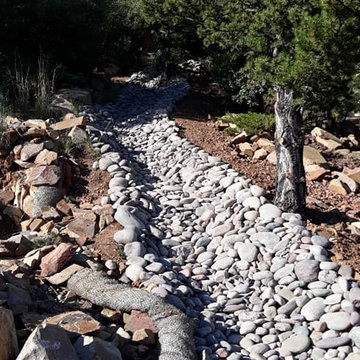
Design ideas for a large modern courtyard full sun xeriscape in Phoenix with with rock feature and river rock.
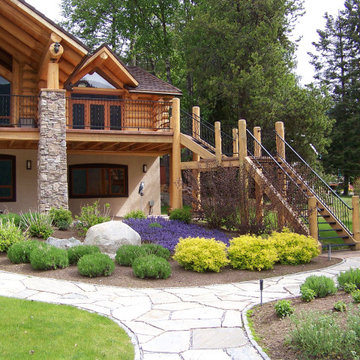
We chose to complement the impressive physical dimensions of this log home with thoughtful placement of large boulders. Low plantings feature a variety of textures, and a curvy retaining wall provides a natural border without blocking the magnificent view of the lake. Elegantly curved stone paths link separate spaces together while inviting you to stroll through the gardens surrounding the house.
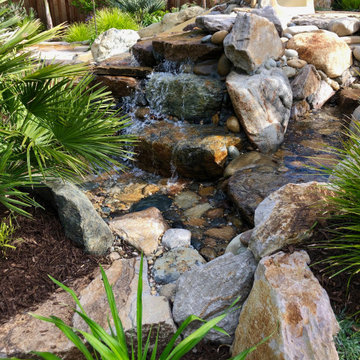
great Blue Agapantus, Blue palm, Queen Palm
Rock Waterfall
Design ideas for a large backyard full sun xeriscape for spring in San Francisco with with rock feature and concrete pavers.
Design ideas for a large backyard full sun xeriscape for spring in San Francisco with with rock feature and concrete pavers.
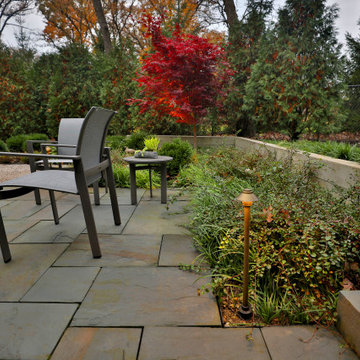
Private conversation space for two is conveniently located near the study.
Photo of a small midcentury backyard partial sun garden for summer in Chicago with a retaining wall and natural stone pavers.
Photo of a small midcentury backyard partial sun garden for summer in Chicago with a retaining wall and natural stone pavers.
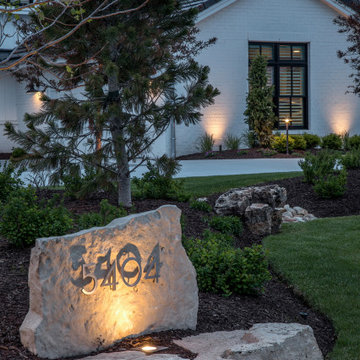
Take a tour of the lake house landscape lighting design at this gorgeous property in Valley, Nebraska. It increases nighttime security, enhances the architectural features, and creates the perfect ambiance for long, leisurely evenings spent enjoying the lake.
Learn more about the lighting design: www.mckaylighting.com/blog/lake-house-landscape-lighting-design
Go to the photo gallery: www.mckaylighting.com/modern-farmhouse
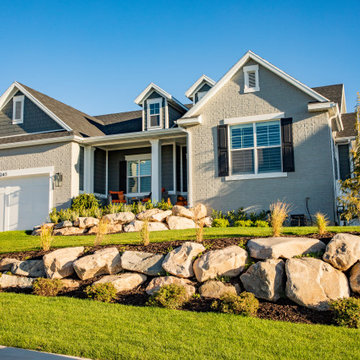
Adding retaining walls to the front yard helps create dimension and flat spaces.
Inspiration for a traditional front yard garden in Salt Lake City with a retaining wall, concrete pavers and a vinyl fence.
Inspiration for a traditional front yard garden in Salt Lake City with a retaining wall, concrete pavers and a vinyl fence.
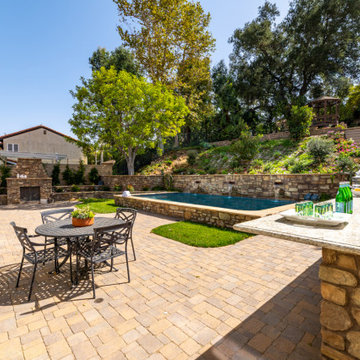
After many phases of a whole remodel and addition, our clients were delighted to get started on the exterior renovation. They once again secured the Design/Build services of JRP Design & Remodel to help them fully reimagine the exterior of their home, match the aesthetic of the interior, and add the amenities they had desired for years.
The existing landscaping was worn with a mix of grass, hedges, and a patio that was smaller than our clients wanted. The retaining walls and hillside were both in need of a major rework.
The JRP design team provided a new vision starting with a regrade of the hillside and new retaining walls further back into the hill, allowing room for a new pool/spa and entertaining space. A large outdoor kitchen and bar area fully equipped with a BBQ, prep sink, and beverage fridge was made to encourage conviviality. A new free-standing fireplace was added to enjoy evenings outside and the “spool“- a stunning focal point in this Spanish/Mediterranean feel backyard that brings a soothing ambiance to space.
Photographer: Open House VC
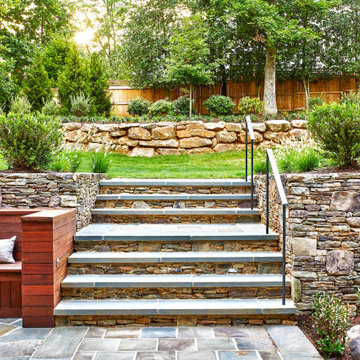
This is an example of a large contemporary backyard full sun garden for summer in DC Metro with a retaining wall and natural stone pavers.
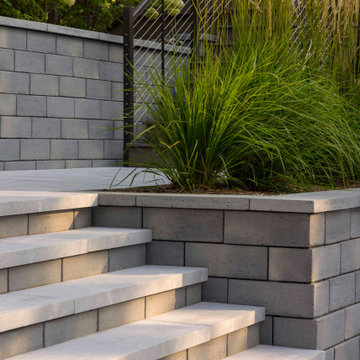
This retaining wall project in inspired by our Travertina Raw stone. The Travertina Raw collection has been extended to a double-sided, segmental retaining wall system. This product mimics the texture of natural travertine in a concrete material for wall blocks. Build outdoor raised planters, outdoor kitchens, seating benches and more with this wall block. This product line has enjoyed huge success and has now been improved with an ultra robust mix design, making it far more durable than the natural alternative. This is a perfect solution in freeze-thaw climates. Check out our website to shop the look! https://www.techo-bloc.com/shop/walls/travertina-raw/
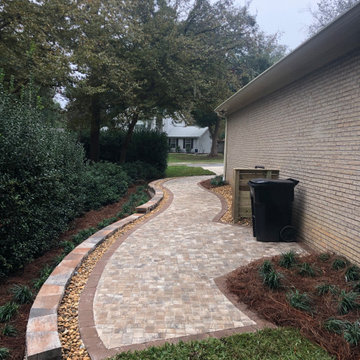
For this project we used 4x8 Holland pavers by Belgard in Napoli color for the 450 S.F. walkway. A 6x9 Brown Chestnut border paver was used to defined the edges of the walkway plus bring attention to the edge where it meets the wall. A 72 foot retaining wall was built with the Anchor Diamond Wall block to act as a curb. A wooden screen was added to hide the trash bins and additional landscaping added to soften the project.
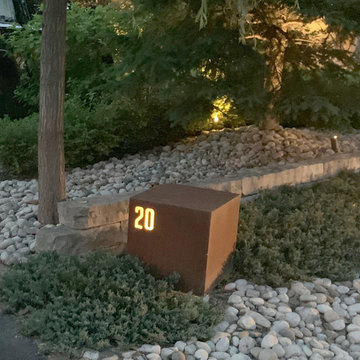
This landscape lighting project was primarily in the back yard, but this photo shows an interesting retro-fit lighting effect we installed in the front yard. This existing house number box was lit from the inside by our wide-effect Ozark fixture, making for a stunning glow effect.
While this was an existing box, our in-house metal fabrication facility has crafted similar boxes and shapes with cutouts of all sorts. These are great ways to illuminate a street number or the name of a property, and is available in any desired size or finish.
These work particularly well here in Canada, since the point of illumination is shielded from snow, making them excellent year-round effects for important house number and sign lighting.
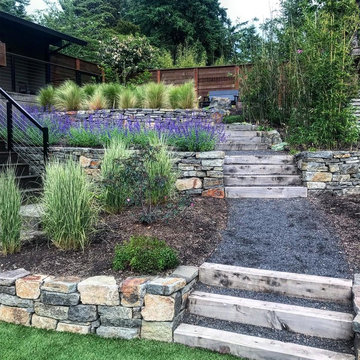
After photo. Installed beautiful stone retaining walls with stairs and modern drought-tolerant landscape design. Designed by Shannon Keaveny Landscape Design, Blessing Landscapes installed the retaining wall and stairs.
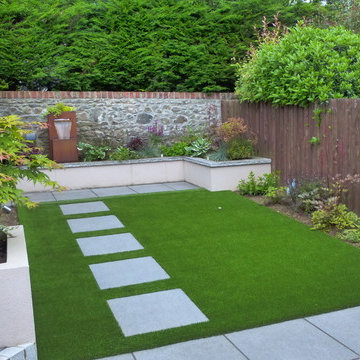
Render of the retaining walls lightens the shadiest part of the garden.
Inspiration for a small contemporary backyard shaded formal garden in Other with a retaining wall and concrete pavers.
Inspiration for a small contemporary backyard shaded formal garden in Other with a retaining wall and concrete pavers.
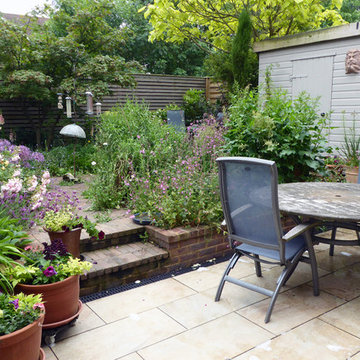
Amanda Shipman
Small contemporary backyard full sun garden in Hertfordshire with a retaining wall and brick pavers for summer.
Small contemporary backyard full sun garden in Hertfordshire with a retaining wall and brick pavers for summer.
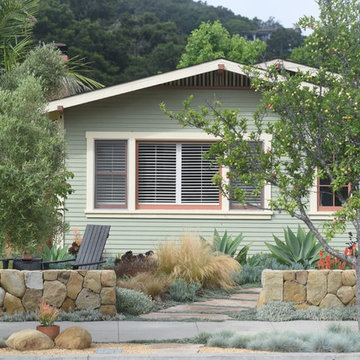
The height of the natural stone wall is 26" and perfect height for sitting. A six inch space between the side walk and the wall is planted with Cerastium tomentosum or snow-in-summer.
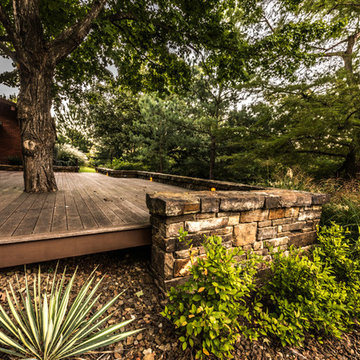
Photo by Jason Wiles Photography
Design ideas for a mid-sized midcentury front yard partial sun xeriscape for summer in Other with a retaining wall and natural stone pavers.
Design ideas for a mid-sized midcentury front yard partial sun xeriscape for summer in Other with a retaining wall and natural stone pavers.
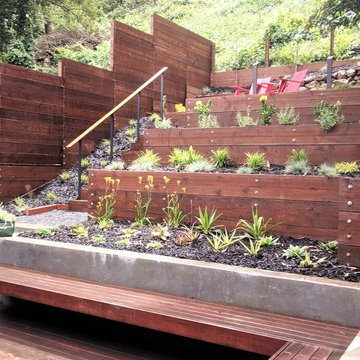
Terraces with drought tolerant plants
This is an example of a mid-sized mediterranean backyard full sun xeriscape in San Francisco with a retaining wall, mulch and a wood fence.
This is an example of a mid-sized mediterranean backyard full sun xeriscape in San Francisco with a retaining wall, mulch and a wood fence.
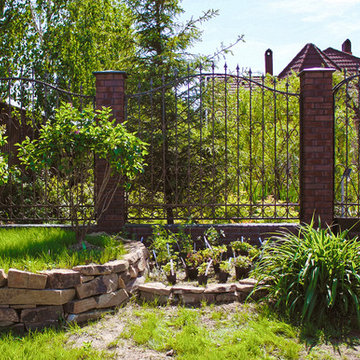
Оформление сада на внешней территории. Так как сразу за забором начинается резкое понижение рельефа, то мы сделали несколько подпорных стенок, что позволило удержать грунт и сделать этот участок более презентабельным.
Автор проекта: Алена Арсеньева. Реализация проекта и ведение работ - Владимир Чичмарь
Outdoor Design Ideas with a Retaining Wall and with Rock Feature
2





