Refine by:
Budget
Sort by:Popular Today
81 - 100 of 24,336 photos
Item 1 of 3
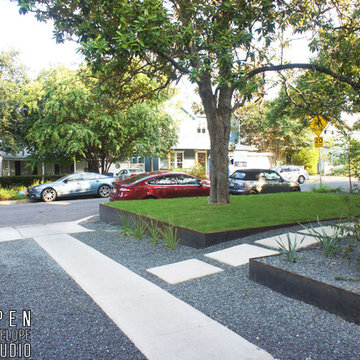
Driveway and front yard with retaining wall, Texas basalt and native plants
Photo of a small modern front yard driveway in Austin with a retaining wall and gravel.
Photo of a small modern front yard driveway in Austin with a retaining wall and gravel.
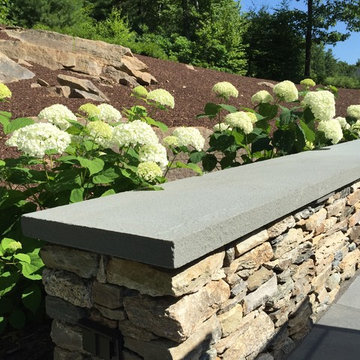
Photo of a mid-sized traditional front yard formal garden in Providence with a retaining wall and concrete pavers.
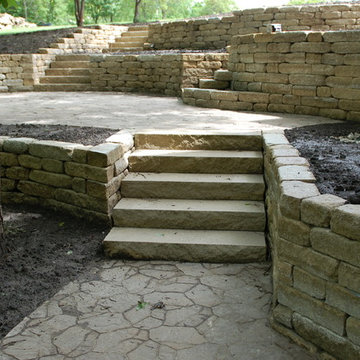
Cut limestone steps and tiered 5.5" drystack retaining walls.
Design ideas for an expansive traditional backyard garden in Other with a retaining wall.
Design ideas for an expansive traditional backyard garden in Other with a retaining wall.
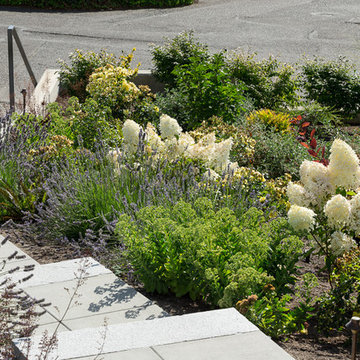
This new construction home was in need of a complete landscape design and installation. All details were considered to create intimate spaces as well as a sweeping backyard landscape to compliment the views from the home.
The home sits on two lots which allowed it to be built at the desired size.
The front yard includes a modern entry courtyard featuring bluestone, decorative gravel and granite sculpture - as well as decorative concrete planters.
The backyard has several levels. The upper level is an expanse of lawn with hedging. The middle tier planting softens the poured concrete wall. A steep slope descends to the street below. The homeowners wanted to create access from parking below to the home above, so a series of pavers and granite risers was designed to create a comfortable pathway that also forms the focal point of the backyard. Ecoturf lawn was installed on the slope to minimize the need for water and mowing. Concrete edging deliniates the lawn from the beds where a mixture of evergreen and deciduous plants create year-round interest.
The overall result includes modern details and some sweeping curves that draw the eye up to the home from the street below
William Wright Photography
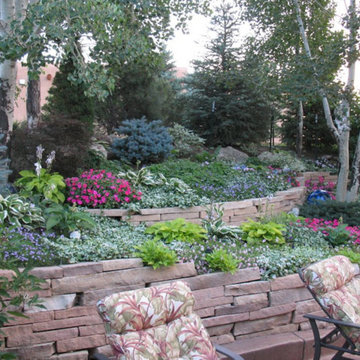
This tiered retaining wall is made from stone and helps to add depth to this landscape! While serving its essential function, this wall also hosts a variety of garden beds!

Client wanted a new stone staircase to provide easier access to the upper level areas of her yard. Amiten Rose
Small sloped partial sun xeriscape in Austin with a retaining wall and natural stone pavers for summer.
Small sloped partial sun xeriscape in Austin with a retaining wall and natural stone pavers for summer.
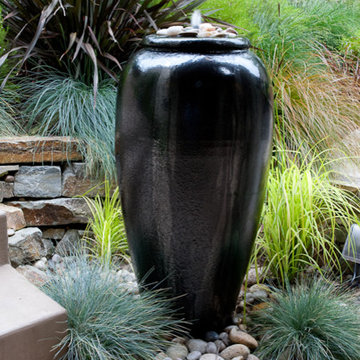
Steve Lambert, Winner Beautification Award for Small Landscape Design - Build
Small Country-club Project, with courtyard deck, low maintenance, Bitter root walls, With Black Bubbling Pot
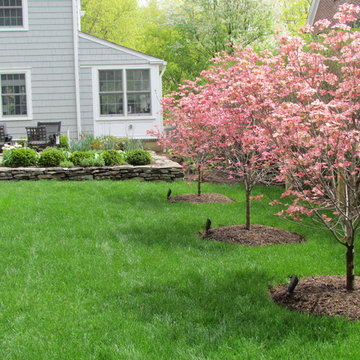
Ronni Hock
Inspiration for a mid-sized country backyard formal garden in Philadelphia with a retaining wall.
Inspiration for a mid-sized country backyard formal garden in Philadelphia with a retaining wall.
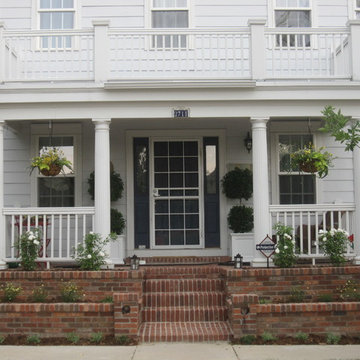
Photo of a traditional front yard garden in Denver with a retaining wall and brick pavers.
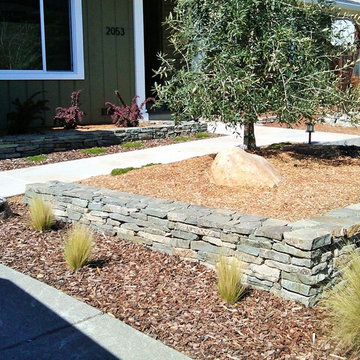
New front yard landscape with terraced stone walls, boulders, plantings and concrete walkway
Design ideas for a small modern front yard full sun garden for summer in San Francisco with a retaining wall.
Design ideas for a small modern front yard full sun garden for summer in San Francisco with a retaining wall.
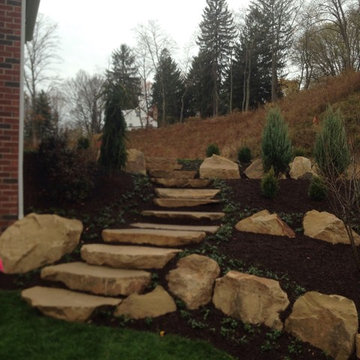
Design ideas for a large traditional full sun garden in Other with a retaining wall.
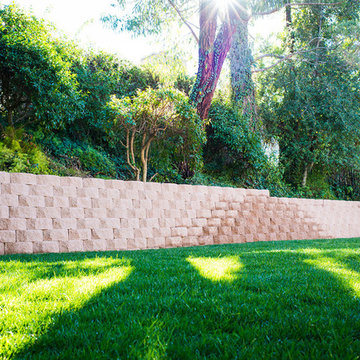
This backyard installation includes:
New segmented concrete retaining wall, new grass lawn and new high efficiency rotary nozzle sprinkler heads that can be retrofit to existing systems to decrease water usage and waste.
Prime Gardens has extensive experience custom retaining walls, sprinkler, drainage, and irrigation systems in Los Angeles and throughout Southern California.
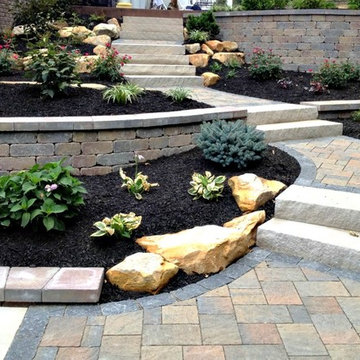
Design ideas for a mid-sized traditional sloped full sun garden for summer in Indianapolis with a retaining wall and brick pavers.
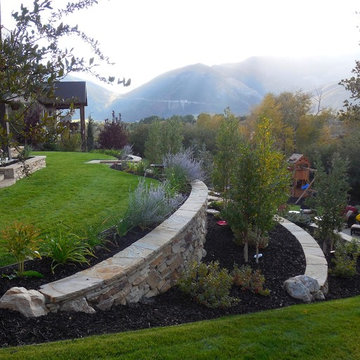
Locally quarried sandstone walls, steps, patio and pond. The design reclaimed a steep slope and made for a visually appealing area that becomes very useable. Photo: The Ardent Gardener Landscape
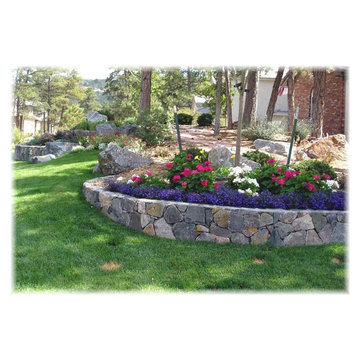
Photo of a mid-sized traditional front yard full sun garden for spring in New York with a retaining wall and mulch.
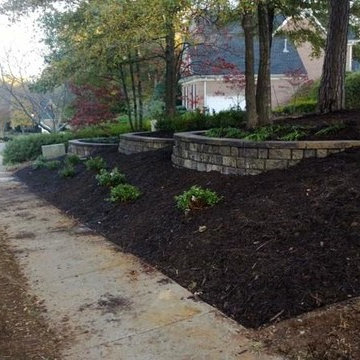
SecureTurf - After Photo, Solution to sloping front yard with adding retaining walls.
Inspiration for a sloped garden in Charlotte with a retaining wall and natural stone pavers.
Inspiration for a sloped garden in Charlotte with a retaining wall and natural stone pavers.
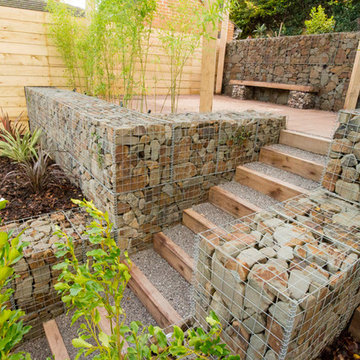
The design brief for this project was to bring order to chaos. Just 13 metres from the end of the extension to the hedge at the back but with a rise of 4 metres. Obviously the slope was a major issue and there were going to be a lot of walls. Rather than use traditional masonry we thought that steel gabions filled with a local sandstone would give a different, more organic feel. As this garden is also supporting the garden of the next property the gabions provide the necessary structural support without having to use several tonnes of concrete. We also installed planting bags within the gabion stone so that walls will be softened with greenery.
The gabion walls were very hard work. On top of the excavation we brought in 48 tonnes of stone to fill them. Due to limited access this was all done by hand.
As well as the walls we needed lots of steps and oak sleepers fit the bill here. The lower patio was extended and the middle section is where the hot tub goes. Rather than the usual wooden shelter for the hot tub we used a detachable shade sail. The sails come in many colours and can be changed to suit the mood.
The garden was to be low maintenance but we still managed to fit a few plants into the scheme and pots will eventually provide a bit more interest. To finish things off a small amount of lighting to give just the right mood at night.
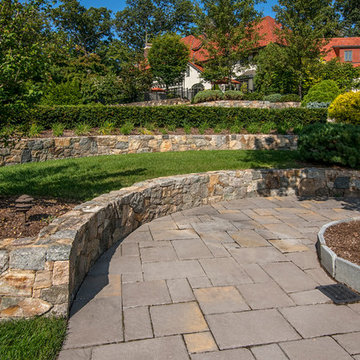
Photography by : Marisa Pellegrini
Photo of a large traditional backyard partial sun garden for fall in New York with a retaining wall and natural stone pavers.
Photo of a large traditional backyard partial sun garden for fall in New York with a retaining wall and natural stone pavers.
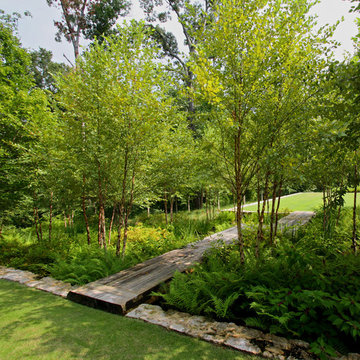
Rear garden terraces are framed by forest and lower rain gardens, filled with native birch, willow, fern and iris. Roof drains on the residence and french drains in the lawn terrace fill the space defined by low stone walls. Cypress logs were harvested from nearby river bottoms and milled to create the bridge that connects the terraces. The rain garden extends from forest edge to a large window in the master suite of residence. Photo Credit :Rebecca A O'Neal
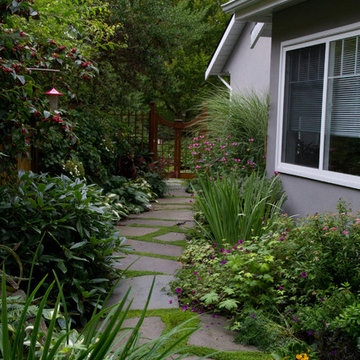
Photos by Josh Leslie
Small contemporary side yard partial sun garden in Vancouver with a retaining wall and natural stone pavers for summer.
Small contemporary side yard partial sun garden in Vancouver with a retaining wall and natural stone pavers for summer.
Outdoor Design Ideas with a Retaining Wall and with Rock Feature
5





