Refine by:
Budget
Sort by:Popular Today
1 - 20 of 22,649 photos
Item 1 of 3

Outdoor dining area
This is an example of a mid-sized contemporary courtyard patio in Melbourne with concrete slab and a roof extension.
This is an example of a mid-sized contemporary courtyard patio in Melbourne with concrete slab and a roof extension.

Design ideas for a large contemporary backyard patio in Melbourne with an outdoor kitchen, natural stone pavers and a roof extension.
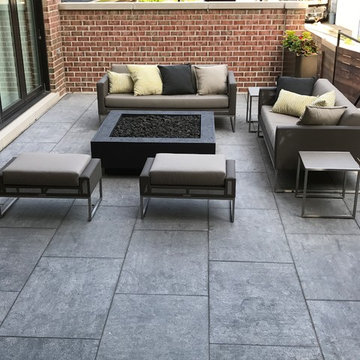
Designed by Pamela Self Landscape Architecture
Mid-sized contemporary backyard patio in Indianapolis with an outdoor kitchen, concrete pavers and a roof extension.
Mid-sized contemporary backyard patio in Indianapolis with an outdoor kitchen, concrete pavers and a roof extension.
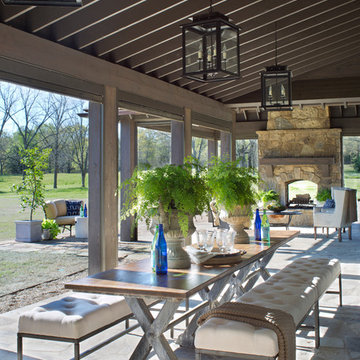
Overlooking the lake and with rollaway screens
Design ideas for a country backyard patio in Austin with a fire feature, natural stone pavers and a roof extension.
Design ideas for a country backyard patio in Austin with a fire feature, natural stone pavers and a roof extension.
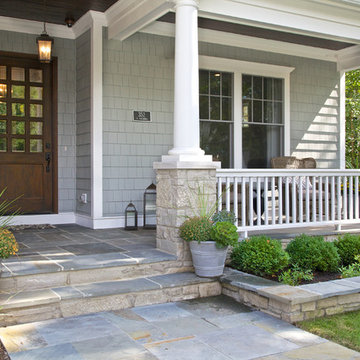
Krista Sobkowiak
This is an example of a large beach style front yard verandah in Chicago with natural stone pavers and a roof extension.
This is an example of a large beach style front yard verandah in Chicago with natural stone pavers and a roof extension.
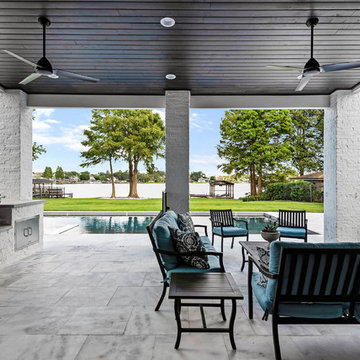
Design ideas for a large transitional backyard patio in Orlando with an outdoor kitchen, tile and a roof extension.
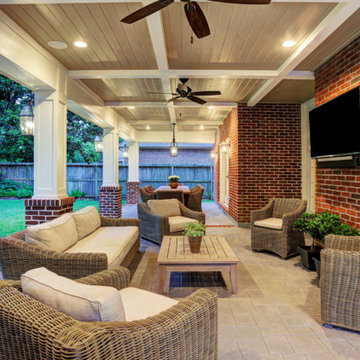
American traditional Spring Valley home looking to add an outdoor living room designed and built to look original to the home building on the existing trim detail and infusing some fresh finish options.
Project highlights include: split brick with decorative craftsman columns, wet stamped concrete and coffered ceiling with oversized beams and T&G recessed ceiling. 2 French doors were added for access to the new living space.
We also included a wireless TV/Sound package and a complete pressure wash and repaint of home.
Photo Credit: TK Images
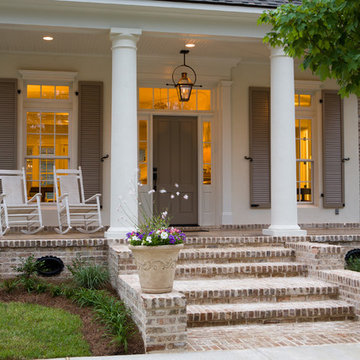
Tuscan Columns & Brick Porch
Inspiration for a large traditional front yard verandah in New Orleans with brick pavers and a roof extension.
Inspiration for a large traditional front yard verandah in New Orleans with brick pavers and a roof extension.
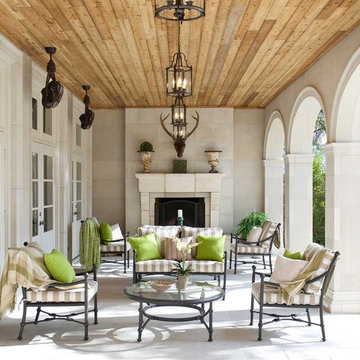
"Best of Houzz"
symmetry ARCHITECTS [architecture] |
tatum BROWN homes [builder] |
danny PIASSICK [photography]
Photo of a large traditional side yard patio in Dallas with a fire feature, a roof extension and concrete pavers.
Photo of a large traditional side yard patio in Dallas with a fire feature, a roof extension and concrete pavers.
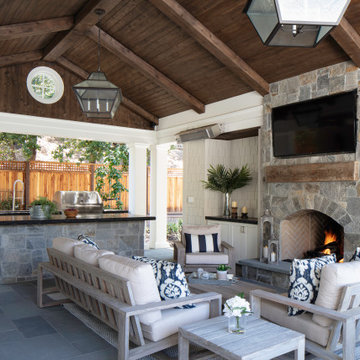
Outdoor living at its finest. Stained ceilings, rock mantle and bluestone flooring complement each other and provide durability in the weather.
This is an example of a large beach style backyard patio in San Francisco with an outdoor kitchen, natural stone pavers and a roof extension.
This is an example of a large beach style backyard patio in San Francisco with an outdoor kitchen, natural stone pavers and a roof extension.
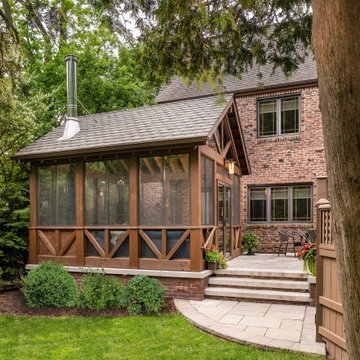
The newly added screened porch looks like it has always been there. The arch and screen details mimic the original design of the covered back entry. Design and construction by Meadowlark Design + Build in Ann Arbor, Michigan. Photography by Joshua Caldwell.
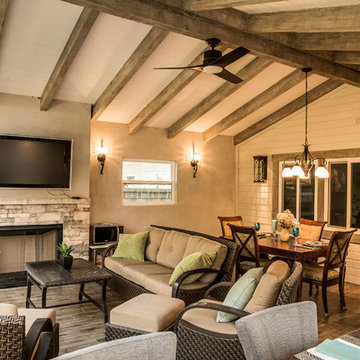
This is an example of a mid-sized traditional backyard patio in Los Angeles with an outdoor kitchen, decking and a roof extension.
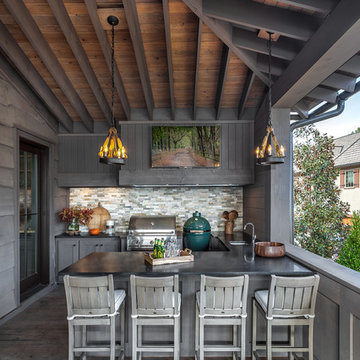
This transitional timber frame home features a wrap-around porch designed to take advantage of its lakeside setting and mountain views. Natural stone, including river rock, granite and Tennessee field stone, is combined with wavy edge siding and a cedar shingle roof to marry the exterior of the home with it surroundings. Casually elegant interiors flow into generous outdoor living spaces that highlight natural materials and create a connection between the indoors and outdoors.
Photography Credit: Rebecca Lehde, Inspiro 8 Studios
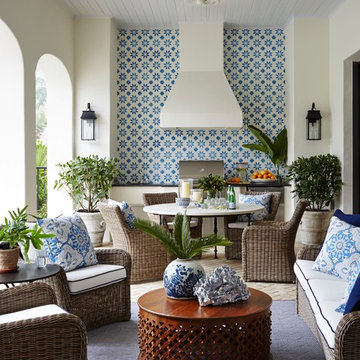
Lanai and outdoor kitchen with blue and white tile backsplash and wicker furniture for outdoor dining and lounge space overlooking the pool. Project featured in House Beautiful & Florida Design.
Interiors & Styling by Summer Thornton.
Photos by Brantley Photography
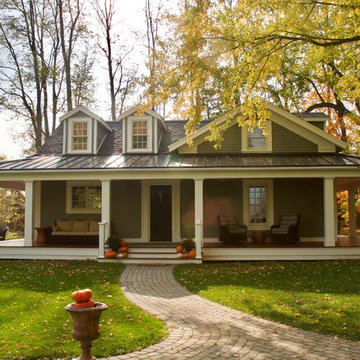
Front Elevation with Porch Addition
Design ideas for a mid-sized traditional front yard verandah in New York with a roof extension.
Design ideas for a mid-sized traditional front yard verandah in New York with a roof extension.
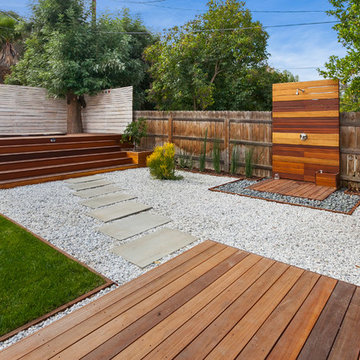
Outdoor shower and Deck
This is an example of a large transitional backyard deck in Los Angeles with an outdoor shower and a roof extension.
This is an example of a large transitional backyard deck in Los Angeles with an outdoor shower and a roof extension.
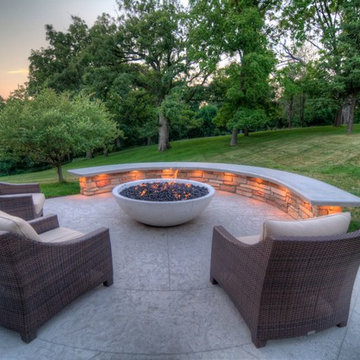
Design ideas for a large transitional backyard patio in Cedar Rapids with a fire feature, stamped concrete and a roof extension.
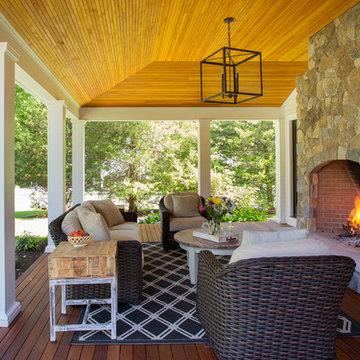
When Cummings Architects first met with the owners of this understated country farmhouse, the building’s layout and design was an incoherent jumble. The original bones of the building were almost unrecognizable. All of the original windows, doors, flooring, and trims – even the country kitchen – had been removed. Mathew and his team began a thorough design discovery process to find the design solution that would enable them to breathe life back into the old farmhouse in a way that acknowledged the building’s venerable history while also providing for a modern living by a growing family.
The redesign included the addition of a new eat-in kitchen, bedrooms, bathrooms, wrap around porch, and stone fireplaces. To begin the transforming restoration, the team designed a generous, twenty-four square foot kitchen addition with custom, farmers-style cabinetry and timber framing. The team walked the homeowners through each detail the cabinetry layout, materials, and finishes. Salvaged materials were used and authentic craftsmanship lent a sense of place and history to the fabric of the space.
The new master suite included a cathedral ceiling showcasing beautifully worn salvaged timbers. The team continued with the farm theme, using sliding barn doors to separate the custom-designed master bath and closet. The new second-floor hallway features a bold, red floor while new transoms in each bedroom let in plenty of light. A summer stair, detailed and crafted with authentic details, was added for additional access and charm.
Finally, a welcoming farmer’s porch wraps around the side entry, connecting to the rear yard via a gracefully engineered grade. This large outdoor space provides seating for large groups of people to visit and dine next to the beautiful outdoor landscape and the new exterior stone fireplace.
Though it had temporarily lost its identity, with the help of the team at Cummings Architects, this lovely farmhouse has regained not only its former charm but also a new life through beautifully integrated modern features designed for today’s family.
Photo by Eric Roth
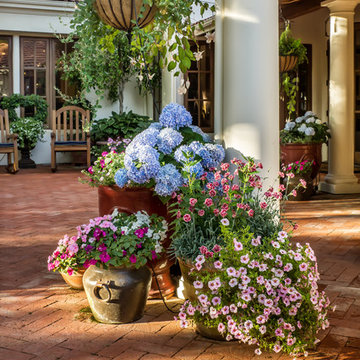
A cluster of pots can soften what might otherwise be severe architecture - plus add a pop of color.
Photo Credit: Mark Pinkerton, vi360
Inspiration for a large mediterranean courtyard patio in San Francisco with brick pavers and a roof extension.
Inspiration for a large mediterranean courtyard patio in San Francisco with brick pavers and a roof extension.
Outdoor Design Ideas with a Roof Extension
1






