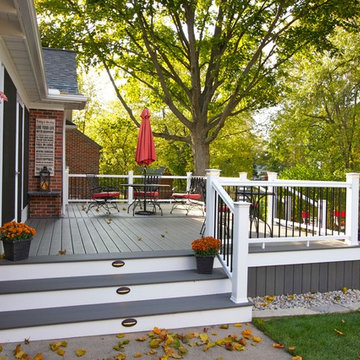Refine by:
Budget
Sort by:Popular Today
141 - 160 of 22,665 photos
Item 1 of 3
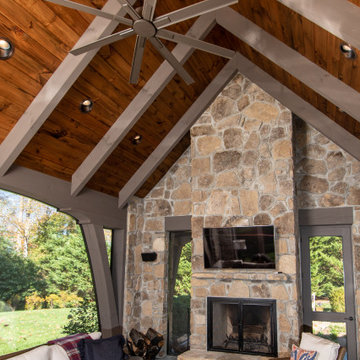
This is an example of a large country backyard patio in Other with with fireplace, natural stone pavers and a roof extension.
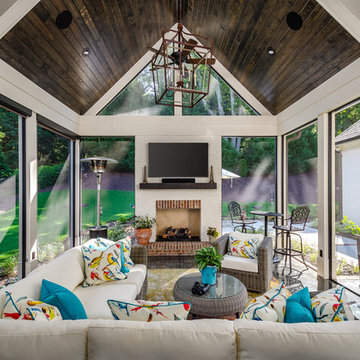
This screened porch and patio area were added to create a beautiful outdoor living area. Care was taken to match all the existing features of the house and make it feel original.
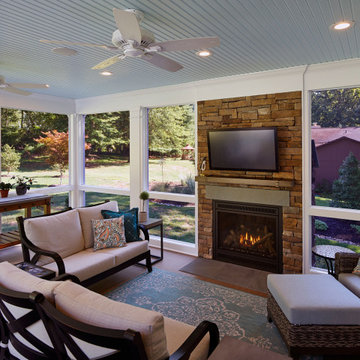
Place architecture:design enlarged the existing home with an inviting over-sized screened-in porch, an adjacent outdoor terrace, and a small covered porch over the door to the mudroom.
These three additions accommodated the needs of the clients’ large family and their friends, and allowed for maximum usage three-quarters of the year. A design aesthetic with traditional trim was incorporated, while keeping the sight lines minimal to achieve maximum views of the outdoors.
©Tom Holdsworth
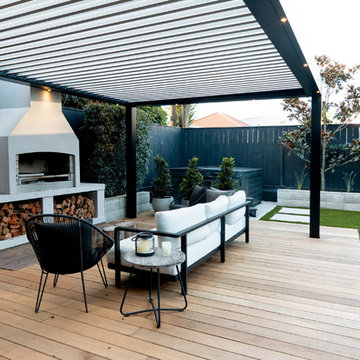
Creating a clear contrast between
work and home environments is always
ideal, but it’s almost essential for those
who live in urban areas. The pleasant
suburb Westmere is close to many of
Auckland’s major attractions - from
the city centre to Auckland Zoo. While
practical and close to both work and
play, living so close to a city centre
can produce the need for a home
that provides a retreat from the hustle
and bustle. When Zones landscaping
specialist Kate Ryan was contacted by
a Westmere family with some exciting
landscaping ideas, she used the Zones
bespoke design and build process to
help them create an outdoor living space
that meets their lifestyle needs.
Homeowner Matt and his family were
interested in creating an outdoor living
area that would lead out from their
interior living space. It needed to be a
space that they would gravitate toward
regardless of the season.
“The back area was under utilised with
a hard concrete pad that wasn’t big
enough to sit on or pleasant to look at,
and a lawn that didn’t grow well due to
the lower position”, explains Kate. “The
clients wanted the area to look smart
and modern, and for it to link with their
house. Creating a space that they would
be able to use all year around was a
priority.”
Kate presented her customers with a
design that cohesively featured their
ideas. She then worked with them to
perfect this design to their specifications.
“The process was very client orientated
- we worked on the finer details of
everything”, tells Kate. “There were
meetings making out the space and
taking the time to get the proportions
right. The design encompassed a new
outdoor living area with a large concrete
fire, louvre roof, new decking, spa area
and artificial turf.”
Once the homeowners were happy
with the finer details of the design and
the related costs, Kate and her team
began the construction and installation
process. Accessing the site proved
challenging, as the landscape is closely
surrounded by other houses.
“The access was difficult and getting
the thick concrete pad out was very
challenging and costly”, says Kate. “I
found a decking supplier that could fix
timber onto the concrete with special
fixings so it could be flush with the
house floor height. This saved the client
money on the excavation and disposal.
We still took part of the concrete out to
make the lawn area bigger and get the
proportions of the decking, louvre roof
and lawn looking great.”
Every stylistic choice reflected Kate’s
customers’ goal to be able to have
an enjoyable outdoor area that is
functional no matter the weather. Team
Turf supplied the artificial turf, which
allows the homeowners to live in a
mud-free zone throughout the winter.
It also provides an easy maintenance
solution in comparison to their original
lawn. Vitex decking, from HiDeck, now
offers an aesthetic contrast between
the open and covered areas, while the
Eclipse louvre roof
allows sunlight to stream through in the
summer while providing sealed coverage
in the winter. The outdoor fireplace and
spa area were the final touches, creating
some winter warmth.
“Kate was very efficient in coordinating
all of the tradies”, tells homeowner
Matt. “She had a very good bunch
of people working on the project and
it all went very smoothly. The Zones
project management process was
pretty much as I expected. It was quick,
efficient and everything was on budget.
Kate listened to my ideas, which were
ever changing of course. It took the
responsibility away from me, which was
what I wanted.” Kate and her customers
enjoyed champagne by the roaring fire
to celebrate the completed result. Kate
says working with her customers was
great and that, together, they achieved
“such a good result!”
“It’s all come together really well,’’ agrees
Matt. “I would have to say my favourite
features are the Louvre and the fireplace.
The louvre guys have been really good to
work with. All of the suppliers were very
accommodating and helped us through
some tricky little problems. We’re very
impressed!”
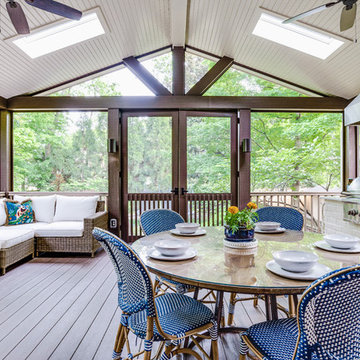
Leslie Brown - Visible Style
Photo of a large country backyard screened-in verandah in Nashville with a roof extension and decking.
Photo of a large country backyard screened-in verandah in Nashville with a roof extension and decking.
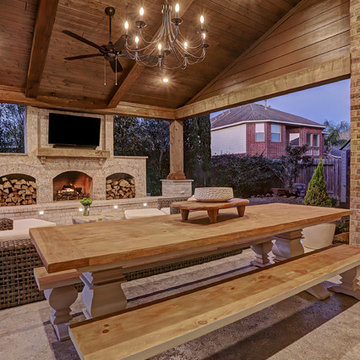
This cozy, yet gorgeous space added over 310 square feet of outdoor living space and has been in the works for several years. The home had a small covered space that was just not big enough for what the family wanted and needed. They desired a larger space to be able to entertain outdoors in style. With the additional square footage came more concrete and a patio cover to match the original roof line of the home. Brick to match the home was used on the new columns with cedar wrapped posts and the large custom wood burning fireplace that was built. The fireplace has built-in wood holders and a reclaimed beam as the mantle. Low voltage lighting was installed to accent the large hearth that also serves as a seat wall. A privacy wall of stained shiplap was installed behind the grill – an EVO 30” ceramic top griddle. The counter is a wood to accent the other aspects of the project. The ceiling is pre-stained tongue and groove with cedar beams. The flooring is a stained stamped concrete without a pattern. The homeowner now has a great space to entertain – they had custom tables made to fit in the space.
TK Images
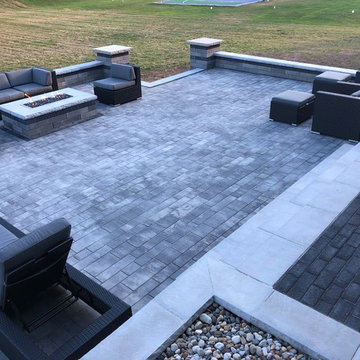
Photo of a large modern backyard patio in Detroit with an outdoor kitchen, brick pavers and a roof extension.
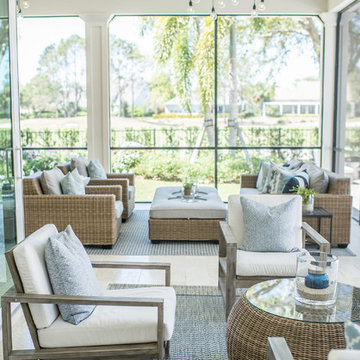
Large transitional backyard screened-in verandah in Orlando with natural stone pavers and a roof extension.
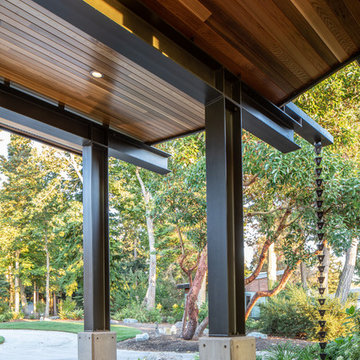
Steel framed entry .
Photography by Stephen Brousseau.
Photo of a mid-sized modern front yard verandah in Seattle with concrete slab and a roof extension.
Photo of a mid-sized modern front yard verandah in Seattle with concrete slab and a roof extension.
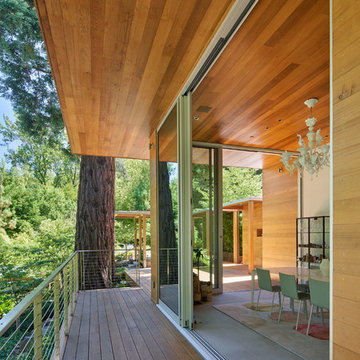
Bruce Damonte
This is an example of a mid-sized modern side yard deck in San Francisco with a roof extension.
This is an example of a mid-sized modern side yard deck in San Francisco with a roof extension.
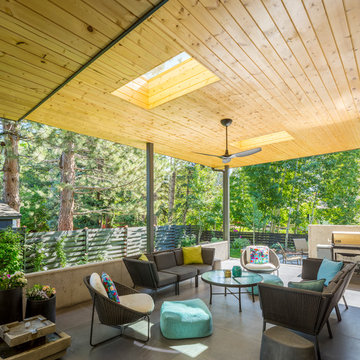
Modern outdoor patio expansion. Indoor-Outdoor Living and Dining. Poured concrete walls, steel posts, bluestain pine ceilings, skylights, standing seam metal roof, firepit, and modern landscaping. Photo by Jess Blackwell
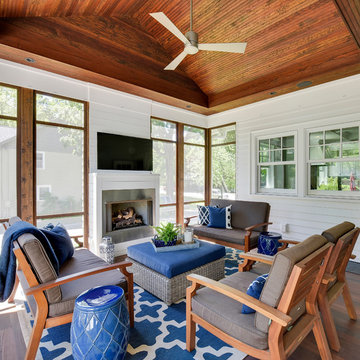
Inspiration for a mid-sized beach style side yard screened-in verandah in Phoenix with decking and a roof extension.
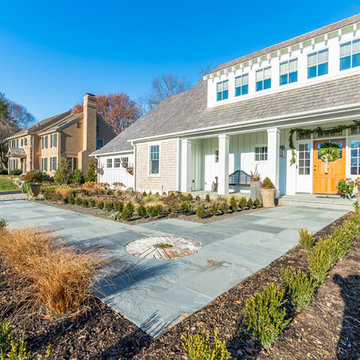
Photo of a mid-sized transitional front yard verandah in Philadelphia with natural stone pavers and a roof extension.
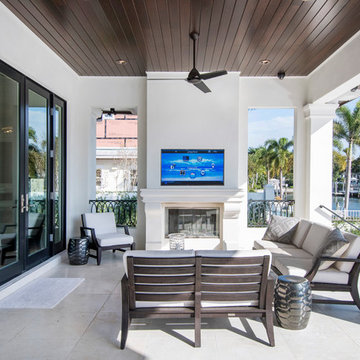
Karli Moore Photography
Design ideas for a large mediterranean backyard patio in Tampa with a fire feature, tile and a roof extension.
Design ideas for a large mediterranean backyard patio in Tampa with a fire feature, tile and a roof extension.
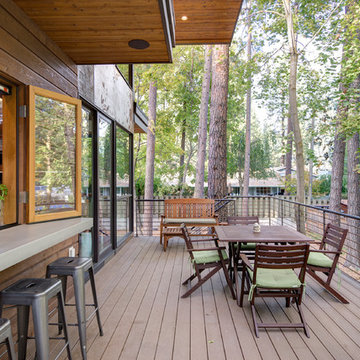
Oliver Irwin - Architectural - Real- Estate Photography - Spokane WA
Design ideas for a large contemporary backyard deck in Other with an outdoor kitchen and a roof extension.
Design ideas for a large contemporary backyard deck in Other with an outdoor kitchen and a roof extension.
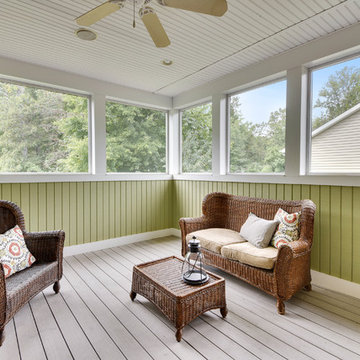
This traditional southern style porch features composite decking, exterior grade ceiling fans, recessed lights vinyl soffit ceiling.
Inspiration for a large traditional backyard screened-in verandah in Baltimore with decking and a roof extension.
Inspiration for a large traditional backyard screened-in verandah in Baltimore with decking and a roof extension.
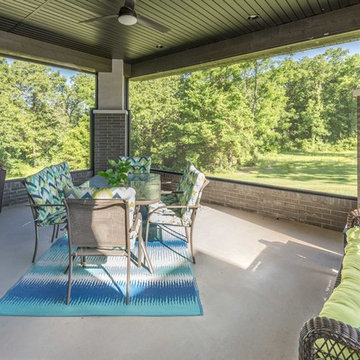
SWJones Photography, SWJones.com
This is an example of a mid-sized contemporary backyard screened-in verandah in Other with concrete slab and a roof extension.
This is an example of a mid-sized contemporary backyard screened-in verandah in Other with concrete slab and a roof extension.
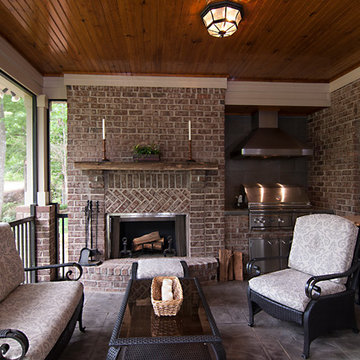
Photo of a mid-sized traditional backyard verandah in Charlotte with a roof extension and natural stone pavers.
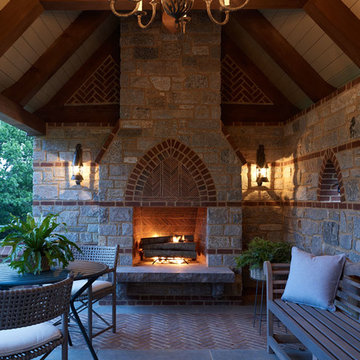
Mid-sized traditional backyard patio in Philadelphia with a fire feature, brick pavers and a roof extension.
Outdoor Design Ideas with a Roof Extension
8






