Refine by:
Budget
Sort by:Popular Today
201 - 220 of 8,326 photos
Item 1 of 3
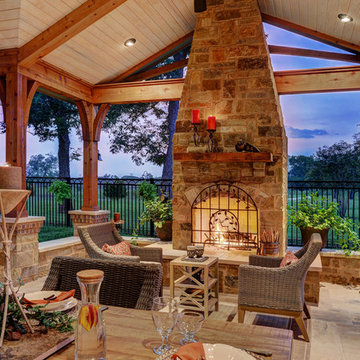
TK Images Photography
Inspiration for an expansive country backyard patio in Houston with tile, a roof extension and with fireplace.
Inspiration for an expansive country backyard patio in Houston with tile, a roof extension and with fireplace.
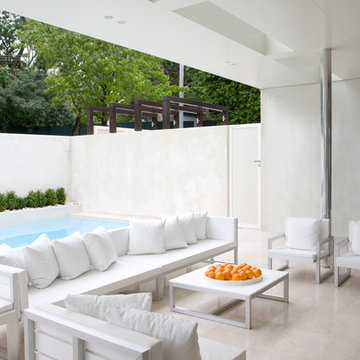
An outdoor space, which speaks to a quiet sophistication, leads to the walled pool area.
Modern backyard patio in Melbourne with natural stone pavers and a roof extension.
Modern backyard patio in Melbourne with natural stone pavers and a roof extension.
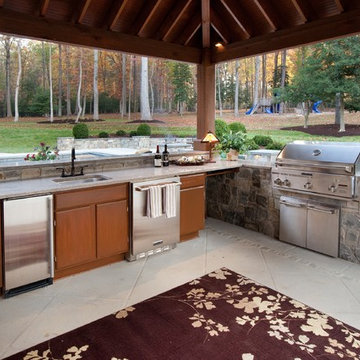
This kitchen includes a stone built-in grill, bead board ceiling, exposed rafters, and a stone in-lay on the formal patio.
Designed and built by Land Art Design, Inc.
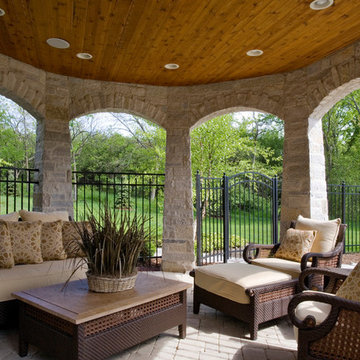
Photography by Linda Oyama Bryan. http://pickellbuilders.com. Stone Gazebo with Stained Bead Board Ceiling and Paver hardscapes. Iron fencing and gate beyond.
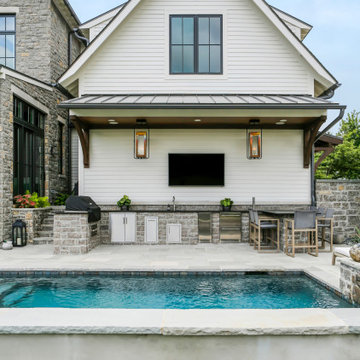
Design ideas for a large country backyard patio in Nashville with natural stone pavers, an outdoor kitchen and a roof extension.
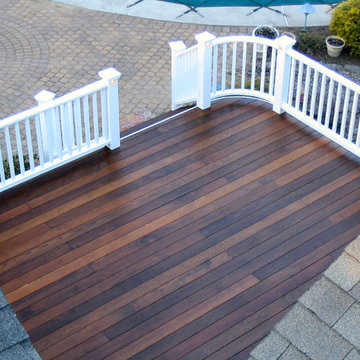
This Ipe deck with Cedar railing and Four Season Room reside in Bridgewater, NJ. The deck features curved railings, curved stairs, flared stairs and low voltage lighting.
The Four Season Room features a stylish 4-gabled roof and ceiling. The flooring is Ipe. The walls and ceiling are whitewashed beadboard. Andersen windows and door let in plenty of light while keeping the room draft free. The gables feature custom windows made by us. The exterior is trimmed in low maintenance Azek.

New Modern Lake House: Located on beautiful Glen Lake, this home was designed especially for its environment with large windows maximizing the view toward the lake. The lower awning windows allow lake breezes in, while clerestory windows and skylights bring light in from the south. A back porch and screened porch with a grill and commercial hood provide multiple opportunities to enjoy the setting. Michigan stone forms a band around the base with blue stone paving on each porch. Every room echoes the lake setting with shades of blue and green and contemporary wood veneer cabinetry.
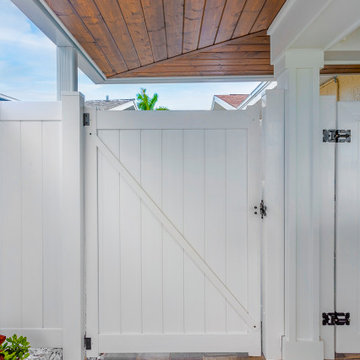
Imagine stepping into a coastal paradise where the salty breeze rustles through lush outdoor plants, and the sound of crashing waves in the distance sets the rhythm for your day. This beach home project on Houzz encapsulates the essence of seaside living in every detail.
As you approach this beachfront oasis, a pristine white door welcomes you into a world of timeless elegance and tranquility. The white walls of the exterior not only reflect the purity of the sandy shores but also serve as a canvas for the vibrant hues of the surrounding outdoor plants, making them pop against the backdrop of this dreamy beach home.
Once inside, the transition from indoors to outdoors is seamless. The brick flooring outdoors is reminiscent of quaint coastal villages, evoking a sense of nostalgia and charm. It provides a stable foundation for your journey through this sun-soaked sanctuary. Ceiling fans and ceiling lights above keep the space cool and well-lit, ensuring you can savor the outdoors even on the warmest days or under the starry night sky.
Stepping onto the pristine marble floor inside, you're greeted with a cool, smooth touch underfoot. It offers a striking contrast to the rugged charm of the brick floor outside. The subtle patterns in the marble floor exude sophistication, echoing the beauty of seashells scattered along the beach.
This beach home is not just a place to live; it's a place to connect with the natural world. The patio, nestled amidst the outdoor plants, offers a serene refuge for relaxation and contemplation. Imagine sipping a refreshing drink, surrounded by the gentle sway of the palm trees and the fragrance of exotic blooms. This is a place to escape, unwind, and enjoy the simple pleasures of life.
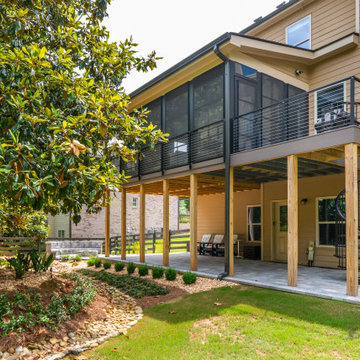
Convert the existing deck to a new indoor / outdoor space with retractable EZ Breeze windows for full enclosure, cable railing system for minimal view obstruction and space saving spiral staircase, fireplace for ambiance and cooler nights with LVP floor for worry and bug free entertainment
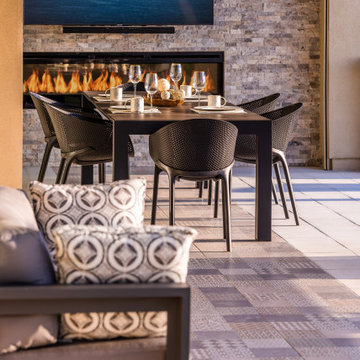
This covered dining area features a fireplace, TV, and contemporary Spanish tile flooring.
This is an example of a mid-sized contemporary backyard patio in Orange County with with fireplace, tile and a roof extension.
This is an example of a mid-sized contemporary backyard patio in Orange County with with fireplace, tile and a roof extension.
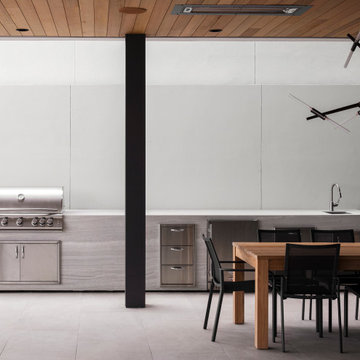
Louisa, San Clemente Coastal Modern Architecture
The brief for this modern coastal home was to create a place where the clients and their children and their families could gather to enjoy all the beauty of living in Southern California. Maximizing the lot was key to unlocking the potential of this property so the decision was made to excavate the entire property to allow natural light and ventilation to circulate through the lower level of the home.
A courtyard with a green wall and olive tree act as the lung for the building as the coastal breeze brings fresh air in and circulates out the old through the courtyard.
The concept for the home was to be living on a deck, so the large expanse of glass doors fold away to allow a seamless connection between the indoor and outdoors and feeling of being out on the deck is felt on the interior. A huge cantilevered beam in the roof allows for corner to completely disappear as the home looks to a beautiful ocean view and Dana Point harbor in the distance. All of the spaces throughout the home have a connection to the outdoors and this creates a light, bright and healthy environment.
Passive design principles were employed to ensure the building is as energy efficient as possible. Solar panels keep the building off the grid and and deep overhangs help in reducing the solar heat gains of the building. Ultimately this home has become a place that the families can all enjoy together as the grand kids create those memories of spending time at the beach.
Images and Video by Aandid Media.

Photo of an expansive transitional backyard screened-in verandah in Minneapolis with decking, a roof extension and metal railing.
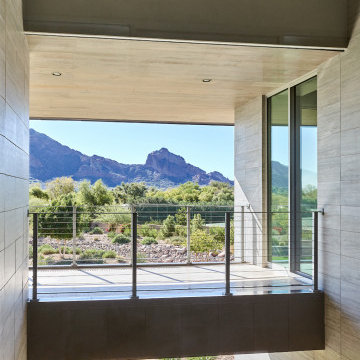
With nearly 14,000 square feet of transparent planar architecture, In Plane Sight, encapsulates — by a horizontal bridge-like architectural form — 180 degree views of Paradise Valley, iconic Camelback Mountain, the city of Phoenix, and its surrounding mountain ranges.
Large format wall cladding, wood ceilings, and an enviable glazing package produce an elegant, modernist hillside composition.
The challenges of this 1.25 acre site were few: a site elevation change exceeding 45 feet and an existing older home which was demolished. The client program was straightforward: modern and view-capturing with equal parts indoor and outdoor living spaces.
Though largely open, the architecture has a remarkable sense of spatial arrival and autonomy. A glass entry door provides a glimpse of a private bridge connecting master suite to outdoor living, highlights the vista beyond, and creates a sense of hovering above a descending landscape. Indoor living spaces enveloped by pocketing glass doors open to outdoor paradise.
The raised peninsula pool, which seemingly levitates above the ground floor plane, becomes a centerpiece for the inspiring outdoor living environment and the connection point between lower level entertainment spaces (home theater and bar) and upper outdoor spaces.
Project Details: In Plane Sight
Architecture: Drewett Works
Developer/Builder: Bedbrock Developers
Interior Design: Est Est and client
Photography: Werner Segarra
Awards
Room of the Year, Best in American Living Awards 2019
Platinum Award – Outdoor Room, Best in American Living Awards 2019
Silver Award – One-of-a-Kind Custom Home or Spec 6,001 – 8,000 sq ft, Best in American Living Awards 2019
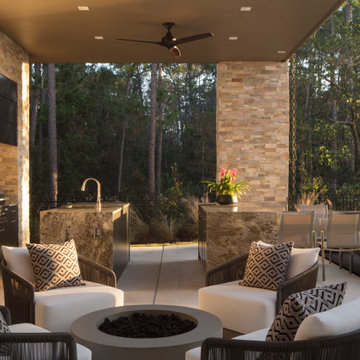
Summer Kitchen/outdoor entertainment area. A water feature flows through the dining table and spills into the pool.
This is an example of a large modern courtyard patio in Orlando with a water feature and a roof extension.
This is an example of a large modern courtyard patio in Orlando with a water feature and a roof extension.
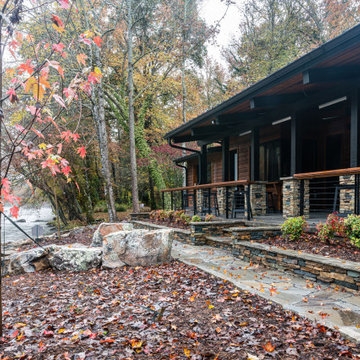
Expansive windows provide almost unbroken views of the Hiwassee river .
Inspiration for a mid-sized country front yard verandah in Phoenix with natural stone pavers and a roof extension.
Inspiration for a mid-sized country front yard verandah in Phoenix with natural stone pavers and a roof extension.
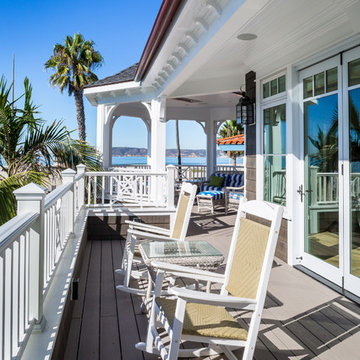
Oceanview Deck with expansive views of the Pacific and Point Loma Lighthouse.
Owen McGoldrick
Inspiration for a large beach style deck in San Diego with a roof extension.
Inspiration for a large beach style deck in San Diego with a roof extension.
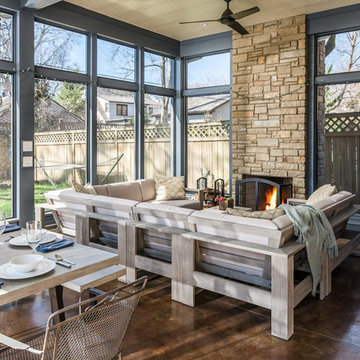
Garrett Buell - studiObuell
Large traditional backyard screened-in verandah in Nashville with stamped concrete and a roof extension.
Large traditional backyard screened-in verandah in Nashville with stamped concrete and a roof extension.
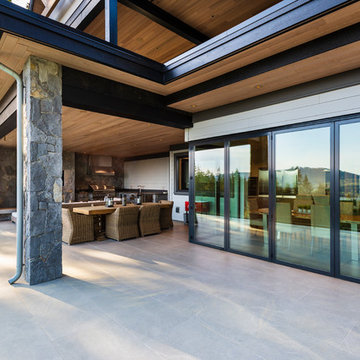
For a family that loves hosting large gatherings, this expansive home is a dream; boasting two unique entertaining spaces, each expanding onto outdoor-living areas, that capture its magnificent views. The sheer size of the home allows for various ‘experiences’; from a rec room perfect for hosting game day and an eat-in wine room escape on the lower-level, to a calming 2-story family greatroom on the main. Floors are connected by freestanding stairs, framing a custom cascading-pendant light, backed by a stone accent wall, and facing a 3-story waterfall. A custom metal art installation, templated from a cherished tree on the property, both brings nature inside and showcases the immense vertical volume of the house.
Photography: Paul Grdina
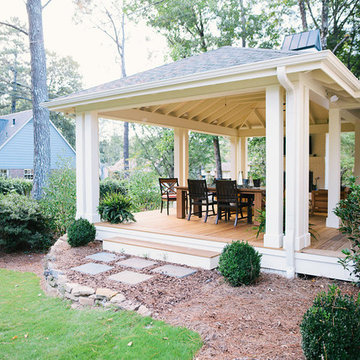
PHoto: Mountainside Photography w/ Stacey Allen
Design ideas for a large traditional backyard patio in Birmingham with an outdoor kitchen and a roof extension.
Design ideas for a large traditional backyard patio in Birmingham with an outdoor kitchen and a roof extension.
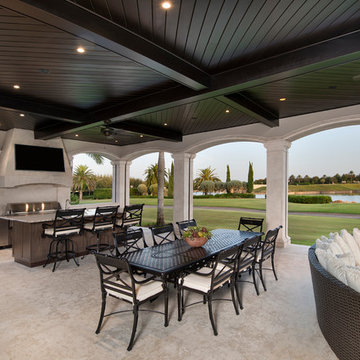
Outdorr living
Photo of an expansive mediterranean backyard patio in Miami with natural stone pavers and a roof extension.
Photo of an expansive mediterranean backyard patio in Miami with natural stone pavers and a roof extension.
Outdoor Design Ideas with a Roof Extension
11





