Refine by:
Budget
Sort by:Popular Today
121 - 140 of 8,316 photos
Item 1 of 3
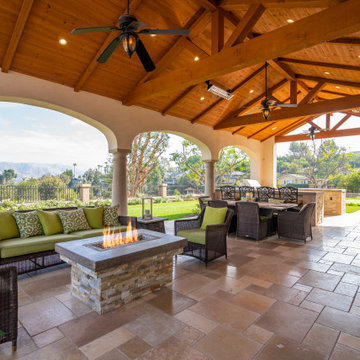
A large covered patio feature multiple seating and dining areas with a fire pit and BBQ island. It's view expand out into the surrounding yard that feature a remodeled swimming pool w/ spa and lawn area.
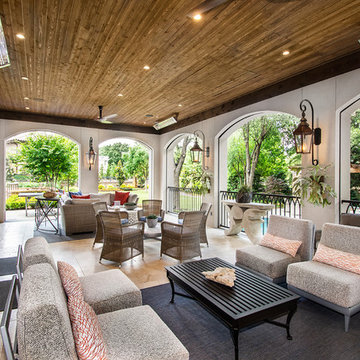
Versatile Imaging
This is an example of a large traditional backyard verandah in Dallas with an outdoor kitchen, tile and a roof extension.
This is an example of a large traditional backyard verandah in Dallas with an outdoor kitchen, tile and a roof extension.
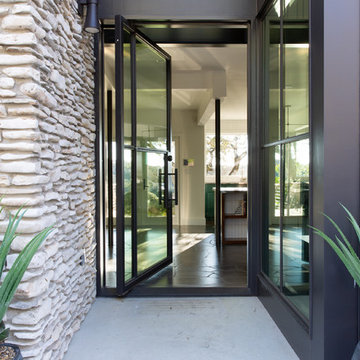
Inspiration for a large contemporary front yard verandah in Austin with concrete slab and a roof extension.
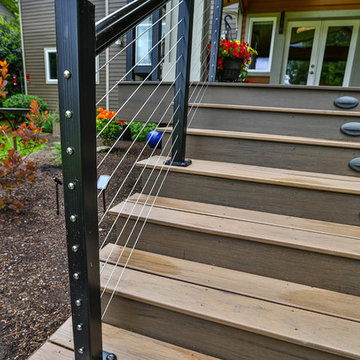
This project is a huge gable style patio cover with covered deck and aluminum railing with glass and cable on the stairs. The Patio cover is equipped with electric heaters, tv, ceiling fan, skylights, fire table, patio furniture, and sound system. The decking is a composite material from Timbertech and had hidden fasteners.
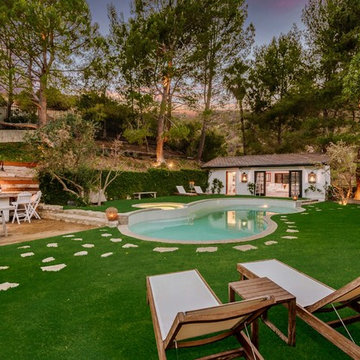
This is an example of a large mediterranean backyard patio in Los Angeles with an outdoor kitchen and a roof extension.
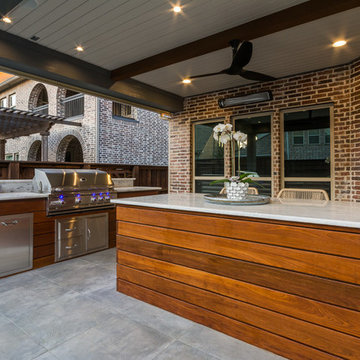
These clients spent the majority of their time outside and entertained frequently, but their existing patio space didn't allow for larger gatherings.
We added nearly 500 square feet to the already 225 square feet existing to create this expansive outdoor living room. The outdoor fireplace is see-thru and can fully convert to wood burning should the clients desire. Beyond the fireplace is a spa built in on two sides with a composite deck, LED step lighting, and outdoor rated TV, and additional counter space.
The outdoor grilling area mimics the interior of the clients home with a kitchen island and space for dining.
Heaters were added in ceiling and mounted to walls to create additional heat sources.
To capture the best lighting, our clients enhanced their space with lighting in the overhangs, underneath the benches adjacent the fireplace, and recessed cans throughout.
Audio/Visual details include an outdoor rated TV by the spa, Sonos surround sound in the main sitting area, the grilling area, and another landscape zone by the spa.
The lighting and audio/visual in this project is also fully automated.
To bring their existing area and new area together for ultimate entertaining, the clients remodeled their exterior breakfast room wall by removing three windows and adding an accordion door with a custom retractable screen to keep bugs out of the home.
For landscape, the existing sod was removed and synthetic turf installed around the entirety of the backyard area along with a small putting green.
Selections:
Flooring - 2cm porcelain paver
Kitchen/island: Fascia is ipe. Counters are 3cm quartzite
Dry Bar: Fascia is stacked stone panels. Counter is 3cm granite.
Ceiling: Painted tongue and groove pine with decorative stained cedar beams.
Additional Paint: Exterior beams painted accent color (do not match existing house colors)
Roof: Slate Tile
Benches: Tile back, stone (bullnose edge) seat and cap
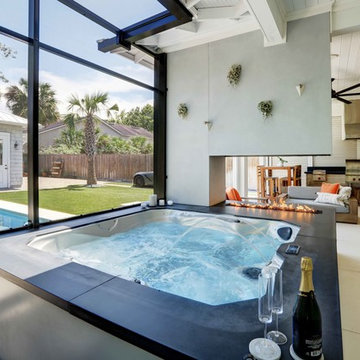
This modern outdoor living space mere blocks from the beach is replete with all of the best staycation features. There is a cozy, yet refined screened patio space with a glass fiber reinforced concrete (GFRC) wrapped spa that is situated opposite a Wolf-equipped outdoor dining and seating area. A custom GFRC fireplace with GFRC mantel connects the areas, while providing a touch of privacy. Through the retractable screens, a pair of Restoration Hardware chaise lounge chairs call for a sunning session. To beat the heat our clients can retreat to the pool and recline on the end-to-end sun shelf. Artificial turf and a stretch of Mexican beach pebble frame the pool and generous porcelain coping. Aloe, hibiscus, bamboo muhly, cabbage palms and other tropical landscaping enhance the modern beach aesthetic.
Photos by Craig O'Neal
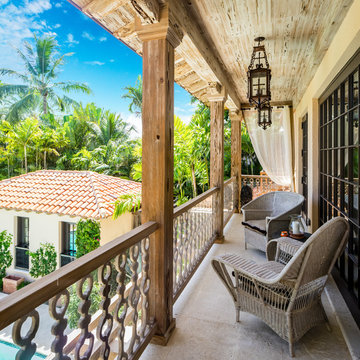
Design ideas for a large mediterranean balcony in Miami with a roof extension and wood railing.
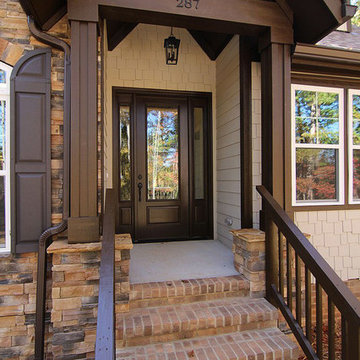
Brick steps lead to the dark brown painted front door, with vaulted porch ceiling above. See the craftsman details and woodwork on the porch columns and headers.
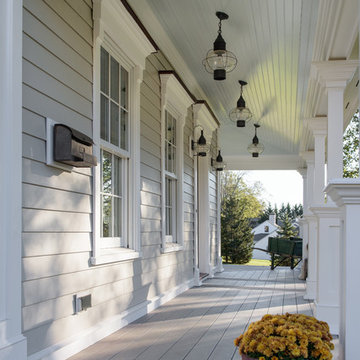
Custom wraparound porch with Wolf PVC composite decking, high gloss beaded ceiling, and hand crafted PVC architectural columns. Built for the harsh shoreline weather.
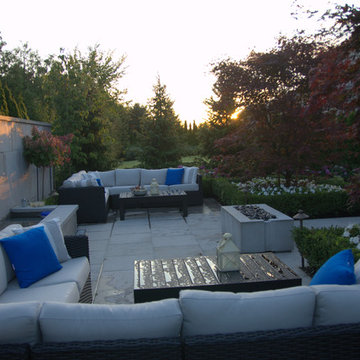
Landscape design and photography by Melanie Rekola
Inspiration for a small modern backyard patio in Toronto with a fire feature, natural stone pavers and a roof extension.
Inspiration for a small modern backyard patio in Toronto with a fire feature, natural stone pavers and a roof extension.
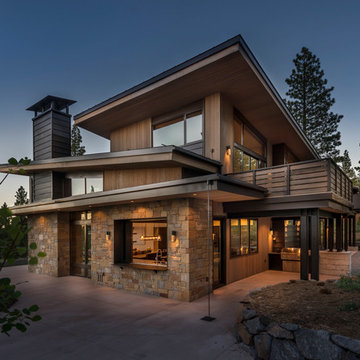
Vance Fox
Photo of a mid-sized country side yard patio in Sacramento with an outdoor kitchen, concrete slab and a roof extension.
Photo of a mid-sized country side yard patio in Sacramento with an outdoor kitchen, concrete slab and a roof extension.
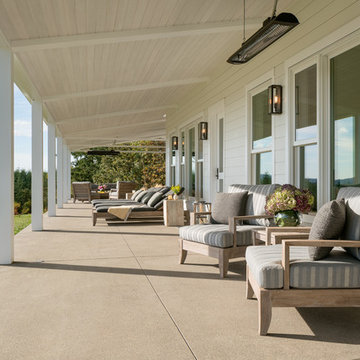
Eric Staudenmaier
Photo of a large country side yard patio in Other with concrete slab and a roof extension.
Photo of a large country side yard patio in Other with concrete slab and a roof extension.
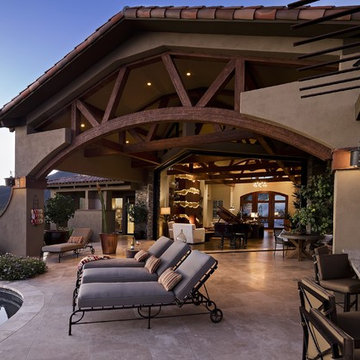
Thompson Photographic
Photo of a large backyard patio in Phoenix with an outdoor kitchen, natural stone pavers and a roof extension.
Photo of a large backyard patio in Phoenix with an outdoor kitchen, natural stone pavers and a roof extension.
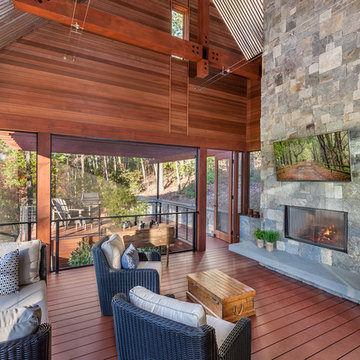
Screened Porch | Custom home Studio of LS3P ASSOCIATES LTD. | Photo by Inspiro8 Studio.
Large country backyard screened-in verandah in Other with decking and a roof extension.
Large country backyard screened-in verandah in Other with decking and a roof extension.
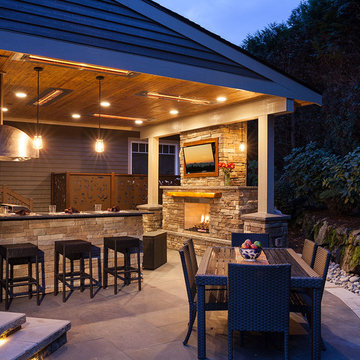
This beautiful outdoor space was designed to replace a shady, largely unused space in our client's backyard. We transformed a small, exposed aggregate patio into an expansive covered outdoor room complete with a gas fireplace and an elaborate outdoor kitchen and bar seating area. The additional open patio space takes advantage of views out to a waterfall and greenery beyond.
William Wright Photography
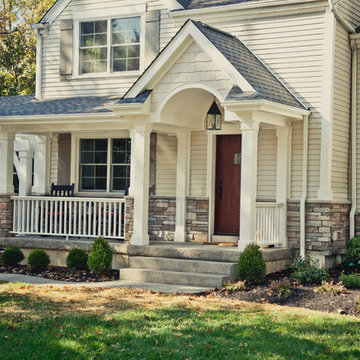
Kyle Cannon
This is an example of a mid-sized traditional front yard verandah in Cincinnati with concrete slab and a roof extension.
This is an example of a mid-sized traditional front yard verandah in Cincinnati with concrete slab and a roof extension.
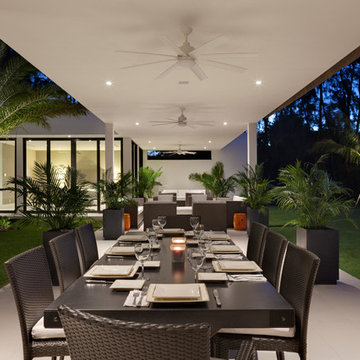
©Edward Butera / ibi designs / Boca Raton, Florida
Design ideas for an expansive contemporary patio in Miami with a roof extension.
Design ideas for an expansive contemporary patio in Miami with a roof extension.
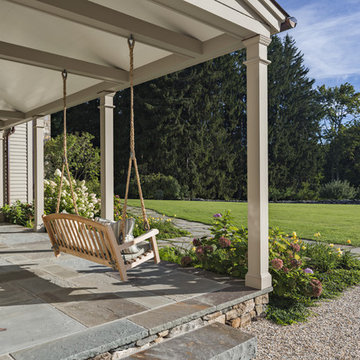
The entrance porch is paved in bluestone and features twin swings.
Robert Benson Photography
Photo of an expansive traditional front yard verandah in New York with natural stone pavers and a roof extension.
Photo of an expansive traditional front yard verandah in New York with natural stone pavers and a roof extension.
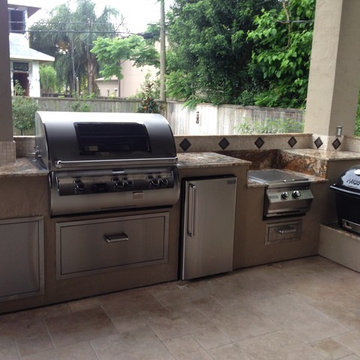
This Houston outdoor kitchen and entertaining area offers a modern take on Mediterranean style.
Designed and built by Outdoor Homescapes of Houston, this fully loaded family and entertaining space echoes the stucco, travertine tile patio and Mediterranean style of the existing home while exuding a more modern, transitional style.
“This was a high-profile client – both VPs of different oil and gas companies who entertain affluent guests on a regular basis – so they wanted to make sure they had high-end appliances and all the latest amenities they could order,” says Lisha Maxey, senior designer for Outdoor Homescapes and owner of LGH Design Services in Houston. “They also have two kids, ages 7 and 10, and wanted a family gathering space that better accompanied their new, luxurious pool.”
What really sets apart this outside kitchen design idea, however, is the way the elements are used throughout the space.
“Usually, outdoor kitchen designs for a backyard are grouped into one island or cabinet,” explains Outdoor Homescapes of Houston owner Wayne Franks. “But here, the patio, roof and fireplace were all in place, separated by stucco columns, and the outdoor kitchen elements had to work around them.”
A 14-foot-long cooking island houses a built-in Fire Magic grill with a Magic View Window (allows the chef to check on food without lifting the lid and losing valuable heat). The island, the countertop of which is "Carnaval" granite from Lackstone, also features a Fire Magic power burner, warming drawer and trash drawer. On one side of the fireplace, forming an “L” with the cooking island, sits a built-in Primo ceramic grill.
On the other side of the fireplace is a 3-foot-long cabinet housing a bar with a wine cooler, ice maker and upper cabinet. And finally, just outside the patio door is a 7-foot-long cabinet with a modern Kohler sink with a high-arc Moen faucet (sink and faucet from Faucets Direct), a trash drawer and another upper cabinet.
Outdoor Homescapes of Houston, by the way, outfitted both cabinets with glass inserts, custom pulls and three-way sensor lighting.
“At the beginning, this was basically a blank space with a fireplace in the middle,” says Maxey. So Outdoor Homescapes upgraded the fireplace with Austin Stack Stone in white (No. 401) from Colorstonescreenshot vickers mosaic tile rectangle. "The stone added that pop,” notes Maxey.
The fireplace’s espresso-colored, distressed wood mantel (from Mantels.com) and upper wood cabinets were both stained with the Minwax color Jacobean. The ceiling fans were also updated with ones featuring similarly espresso-colored, wooden fan blades, to match.
The table in the middle - a cast-iron, Mediterranean style gem with hand-forged scrollwork designs from Patio 1 in Houston – seats 10.
“We wanted this kind of Mediterranean feel,” says Maxey. “We wanted rustic, but the appliance package was so new, with all its stainless steel, so we kept a the cabinets and the columns stucco instead of stone for a more clean, modern look and then did the custom tile backsplash and mosaic in more of a rustic, Mediterranean look."
The backsplash is a 1-inch travertine tile background with 4-inch square metallic insets, both from Floor & Decor. The tile for the 18-by-24-inch rectangle mosaic came from Great Britain Tile Co. and included a Dianno Reale tumbled border and background. The bronze, diamond-shaped insets are tumbled Dark Emperdor tile and the scrolls are tumbled Noce tile.
The client, who admits they have high standards, was more than pleased with the project – especially browsing through Outdoor Homescapes’ vast library of patio kitchen design ideas, the 3D virtual video tour that let them preview the project from every angle before construction. They also liked the personalized design consultation.
"OH provides a very neat service where one of their designers will either shop/buy for you or shop with you for the more detailed pieces that will finish your home," reads the client's review on Houzz. "This was a very positive, personalized feature ... Lisha helped narrow down an enormous marketplace of materials and finishes to a few we could choose from."
Outdoor Design Ideas with a Roof Extension
7





