Refine by:
Budget
Sort by:Popular Today
21 - 40 of 6,570 photos
Item 1 of 3
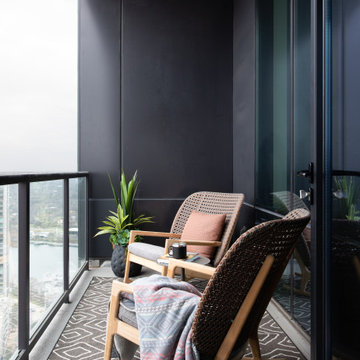
Inspiration for a contemporary balcony in Austin with a roof extension and glass railing.
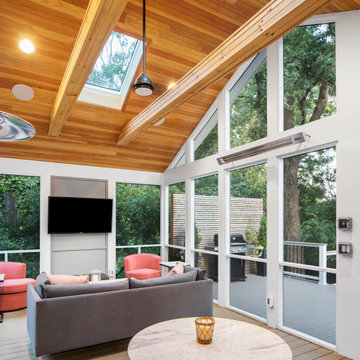
Contemporary backyard screened-in verandah in DC Metro with decking, a roof extension and wood railing.
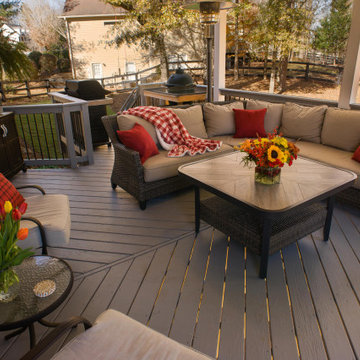
Holiday décor on an open back porch
This new, open front porch is all ready for Christmas with red accents and festive decor. Bead board paneling with shed roof. Designed and built by Atlanta Decking & Fence.
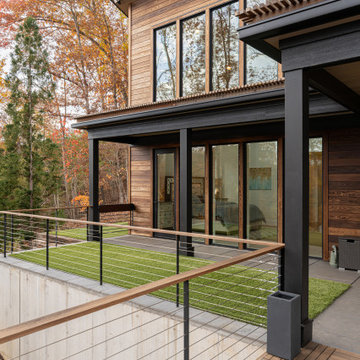
Small modern backyard and first floor deck in Other with a roof extension and cable railing.
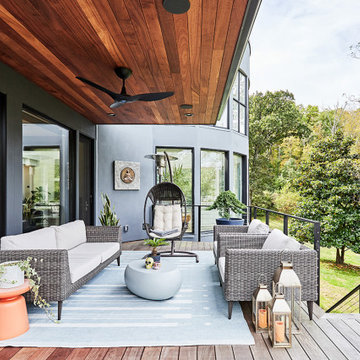
photography: Viktor Ramos
This is an example of a mid-sized contemporary backyard and first floor deck in Cincinnati with a roof extension and metal railing.
This is an example of a mid-sized contemporary backyard and first floor deck in Cincinnati with a roof extension and metal railing.

This beautiful new construction craftsman-style home had the typical builder's grade front porch with wood deck board flooring and painted wood steps. Also, there was a large unpainted wood board across the bottom front, and an opening remained that was large enough to be used as a crawl space underneath the porch which quickly became home to unwanted critters.
In order to beautify this space, we removed the wood deck boards and installed the proper floor joists. Atop the joists, we also added a permeable paver system. This is very important as this system not only serves as necessary support for the natural stone pavers but would also firmly hold the sand being used as grout between the pavers.
In addition, we installed matching brick across the bottom front of the porch to fill in the crawl space and painted the wood board to match hand rails and columns.
Next, we replaced the original wood steps by building new concrete steps faced with matching brick and topped with natural stone pavers.
Finally, we added new hand rails and cemented the posts on top of the steps for added stability.
WOW...not only was the outcome a gorgeous transformation but the front porch overall is now much more sturdy and safe!
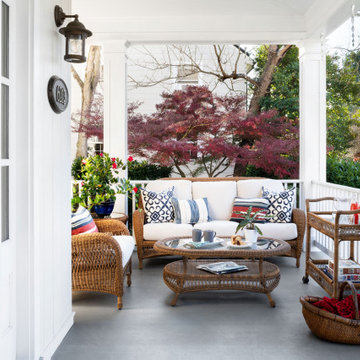
Stylish Productions
Photo of a beach style front yard verandah in DC Metro with a roof extension and wood railing.
Photo of a beach style front yard verandah in DC Metro with a roof extension and wood railing.

This is an example of a small modern backyard screened-in verandah in Raleigh with a roof extension and metal railing.

Located in a charming Scarborough neighborhood just minutes from the ocean, this 1,800 sq ft home packs a lot of personality into its small footprint. Carefully proportioned details on the exterior give the home a traditional aesthetic, making it look as though it’s been there for years. The main bedroom suite is on the first floor, and two bedrooms and a full guest bath fit comfortably on the second floor.
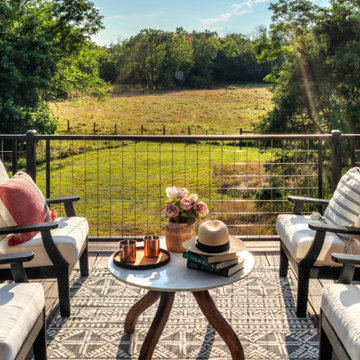
This charming, country cabin effortlessly blends vintage design and modern functionality to create a timeless home. The stainless-steel crosshatching of Trex Signature® mesh railing gives it a modern, industrial edge that fades seamlessly into the surrounding beauty. Complete with Trex Select® decking and fascia in Saddle, this deck is giving us all the farmhouse feels.
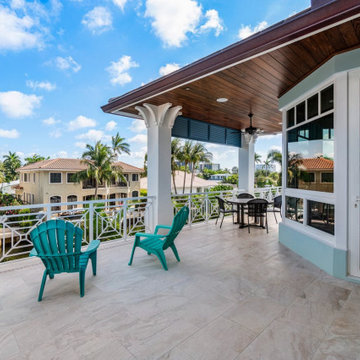
This home showcases everything we love about Florida living: the vibrant colors, playful patterns, and Key West-inspired architecture are the perfect complement to the sunshine and water that await right outside each window! With a bright and inviting kitchen, expansive pool and patio, and luxurious master suite featuring his and her bathrooms, this home is perfect for both play and relaxation.
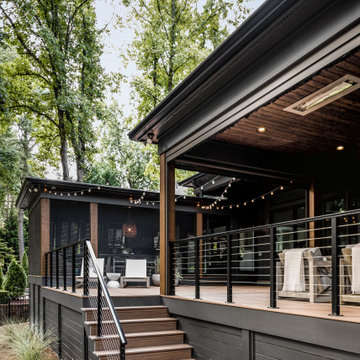
Outdoor dining and living rooms accessed from the central sundeck. Retractable screens were installed on both of the living room openings so the space can be fully connected to the sundeck when they are opened.
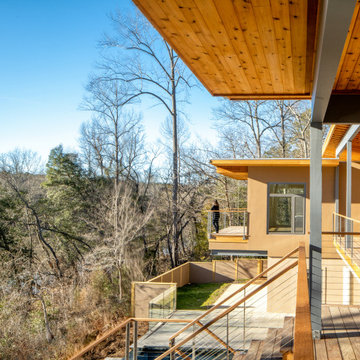
Multiple floating decks and porches reach out toward the river from the house. An immediate indoor outdoor connection is emphasized from every major room.
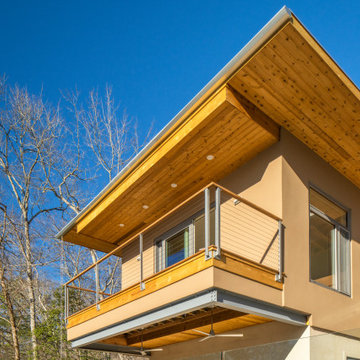
Multiple floating decks and porches reach out toward the river from the house. An immediate indoor outdoor connection is emphasized from every major room.

This lower level screen porch feels like an extension of the family room and of the back yard. This all-weather sectional provides a a comfy place for entertaining and just readying a book. Quirky waterski sconces proudly show visitors one of the activities you can expect to enjoy at the lake.
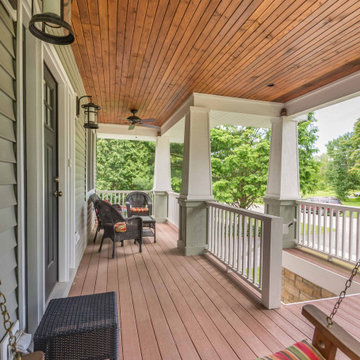
Inspiration for a mid-sized front yard verandah in Chicago with with skirting, natural stone pavers, a roof extension and wood railing.
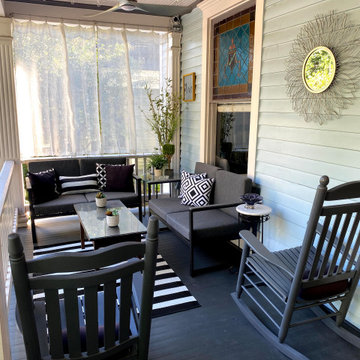
This porch, located in Grant Park, had been the same for many years with typical rocking chairs and a couch. The client wanted to make it feel more like an outdoor room and add much needed storage for gardening tools, an outdoor dining option, and a better flow for seating and conversation.
My thought was to add plants to provide a more cozy feel, along with the rugs, which are made from recycled plastic and easy to clean. To add curtains on the north and south sides of the porch; this reduces rain entry, wind exposure, and adds privacy.
This renovation was designed by Heidi Reis of Abode Agency LLC who serves clients in Atlanta including but not limited to Intown neighborhoods such as: Grant Park, Inman Park, Midtown, Kirkwood, Candler Park, Lindberg area, Martin Manor, Brookhaven, Buckhead, Decatur, and Avondale Estates.
For more information on working with Heidi Reis, click here: https://www.AbodeAgency.Net/

Photo of a large beach style backyard verandah in Austin with with fireplace, stamped concrete, a roof extension and metal railing.
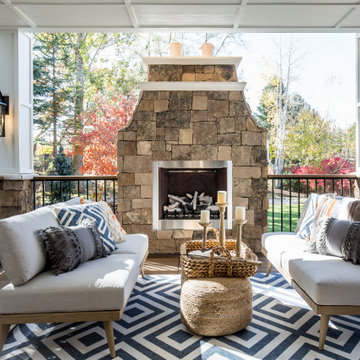
Outdoor entertainment and living area complete with custom gas fireplace.
Inspiration for a mid-sized transitional verandah in Salt Lake City with with fireplace, a roof extension and metal railing.
Inspiration for a mid-sized transitional verandah in Salt Lake City with with fireplace, a roof extension and metal railing.
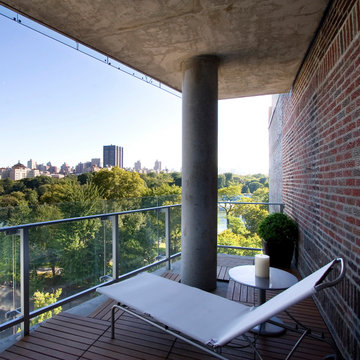
The apartment balconies of Central Park North overlook the expanse of Central Park.
Design ideas for a mid-sized contemporary balcony in New York with glass railing, a container garden and a roof extension.
Design ideas for a mid-sized contemporary balcony in New York with glass railing, a container garden and a roof extension.
All Railing Materials Outdoor Design Ideas with a Roof Extension
2





