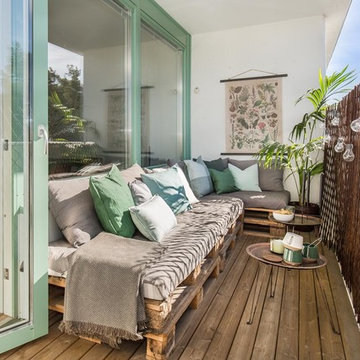Refine by:
Budget
Sort by:Popular Today
41 - 60 of 6,570 photos
Item 1 of 3
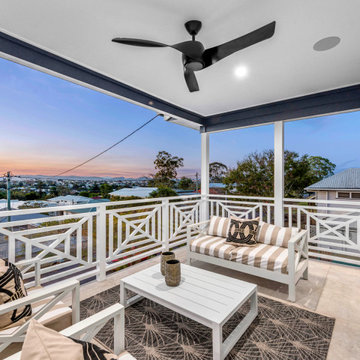
Design ideas for a mid-sized traditional balcony in Brisbane with a roof extension and wood railing.
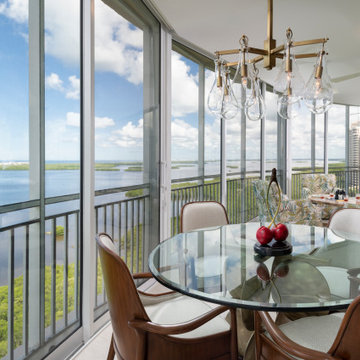
After opening up this lanai space that was previously only screened in and, therefore, only really enjoyable for a few short months here in SouthWest Florida, we had new sliding doors installed around the perimeter and added much sought after square footage to this high rise condo with sweeping views of the bay and the beach. With a custom bar down at one end to service the cozy conversation area, complete with four swivel club chairs around a stone-top conversation table, and the eating area, the area feels both spacious and intimate.
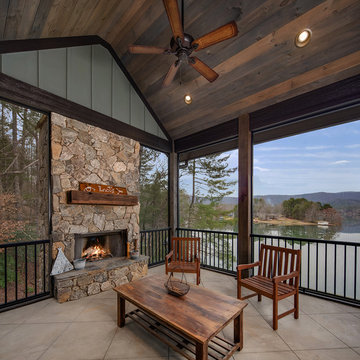
Classic meets modern in this custom lake home. High vaulted ceilings and floor-to-ceiling windows give the main living space a bright and open atmosphere. Rustic finishes and wood contrasts well with the more modern, neutral color palette.
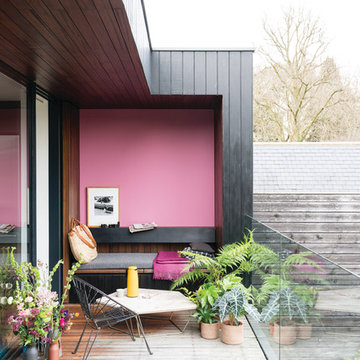
This modern outdoor space, with its pop of vibrant Rangwali, is the perfect antidote to grey skies. But you don’t need a balcony to capture the spirit of this scheme in your own home – the inside of an arbour, the side of a shed, and even garden furniture and plant pots can be brought up to date with bold hues.
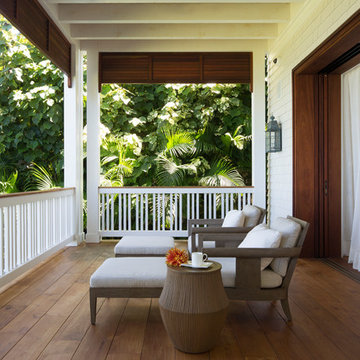
Inspiration for a large tropical balcony in Hawaii with a roof extension and wood railing.
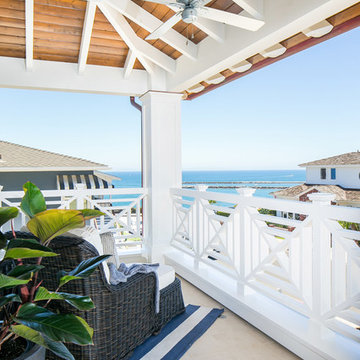
Interior Design: Blackband Design
Build: Patterson Custom Homes
Architecture: Andrade Architects
Photography: Ryan Garvin
Design ideas for a large tropical balcony in Orange County with a roof extension and wood railing.
Design ideas for a large tropical balcony in Orange County with a roof extension and wood railing.
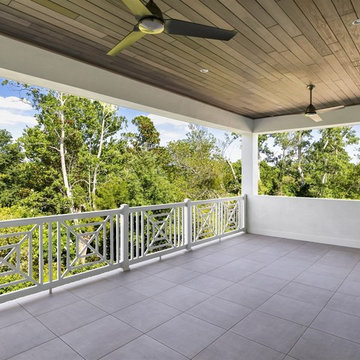
Photo of a large transitional balcony in Orlando with a roof extension and metal railing.
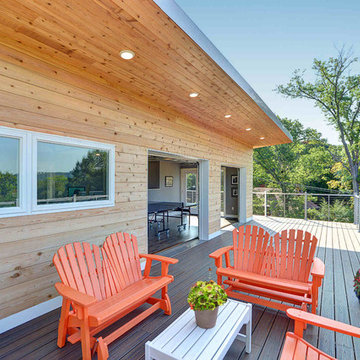
Design ideas for a contemporary balcony in Other with a container garden, a roof extension and cable railing.
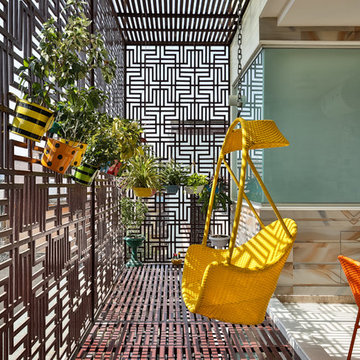
Photo of a small contemporary balcony in Delhi with metal railing and a roof extension.
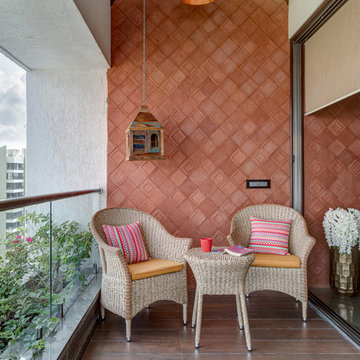
Design ideas for an asian balcony for for apartments in Other with a roof extension and glass railing.
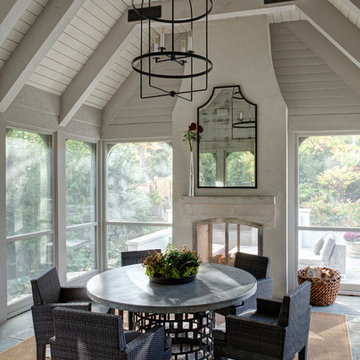
Inspiration for a large traditional backyard screened-in verandah in Chicago with a roof extension, stamped concrete and wood railing.
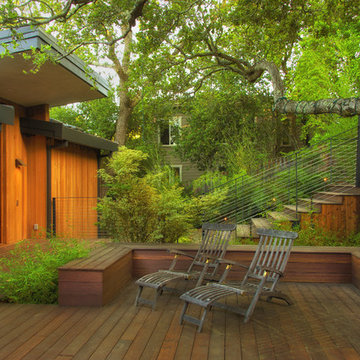
Kaplan Architects, AIA
Location: Redwood City , CA, USA
Front entry deck creating an outdoor room for the main living area. The exterior siding is natural cedar and the roof is a standing seam metal roofing system with custom design integral gutters.

This modern waterfront home was built for today’s contemporary lifestyle with the comfort of a family cottage. Walloon Lake Residence is a stunning three-story waterfront home with beautiful proportions and extreme attention to detail to give both timelessness and character. Horizontal wood siding wraps the perimeter and is broken up by floor-to-ceiling windows and moments of natural stone veneer.
The exterior features graceful stone pillars and a glass door entrance that lead into a large living room, dining room, home bar, and kitchen perfect for entertaining. With walls of large windows throughout, the design makes the most of the lakefront views. A large screened porch and expansive platform patio provide space for lounging and grilling.
Inside, the wooden slat decorative ceiling in the living room draws your eye upwards. The linear fireplace surround and hearth are the focal point on the main level. The home bar serves as a gathering place between the living room and kitchen. A large island with seating for five anchors the open concept kitchen and dining room. The strikingly modern range hood and custom slab kitchen cabinets elevate the design.
The floating staircase in the foyer acts as an accent element. A spacious master suite is situated on the upper level. Featuring large windows, a tray ceiling, double vanity, and a walk-in closet. The large walkout basement hosts another wet bar for entertaining with modern island pendant lighting.
Walloon Lake is located within the Little Traverse Bay Watershed and empties into Lake Michigan. It is considered an outstanding ecological, aesthetic, and recreational resource. The lake itself is unique in its shape, with three “arms” and two “shores” as well as a “foot” where the downtown village exists. Walloon Lake is a thriving northern Michigan small town with tons of character and energy, from snowmobiling and ice fishing in the winter to morel hunting and hiking in the spring, boating and golfing in the summer, and wine tasting and color touring in the fall.
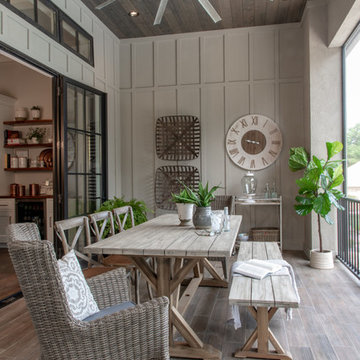
Traditional balcony in St Louis with a container garden, a roof extension and metal railing.
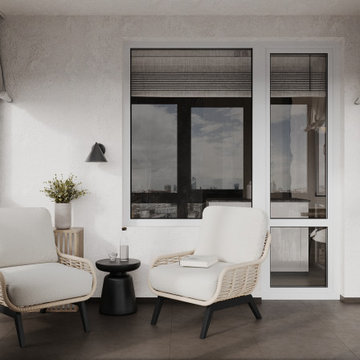
Design ideas for a mid-sized contemporary balcony for for apartments in Other with a roof extension and mixed railing.

Another view of the deck roof. A bit of an engineering challenge but it pays off.
Photo of a large country backyard and first floor deck in Other with with fireplace, a roof extension and wood railing.
Photo of a large country backyard and first floor deck in Other with with fireplace, a roof extension and wood railing.

Photo of a large beach style backyard screened-in verandah in Other with decking, a roof extension and wood railing.

This is an example of a mid-sized front yard verandah in Kansas City with with columns, tile, a roof extension and metal railing.

New Modern Lake House: Located on beautiful Glen Lake, this home was designed especially for its environment with large windows maximizing the view toward the lake. The lower awning windows allow lake breezes in, while clerestory windows and skylights bring light in from the south. A back porch and screened porch with a grill and commercial hood provide multiple opportunities to enjoy the setting. Michigan stone forms a band around the base with blue stone paving on each porch. Every room echoes the lake setting with shades of blue and green and contemporary wood veneer cabinetry.
All Railing Materials Outdoor Design Ideas with a Roof Extension
3






