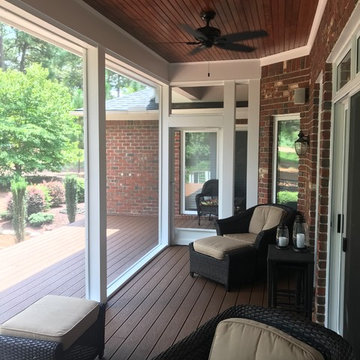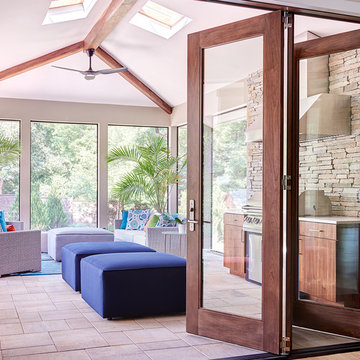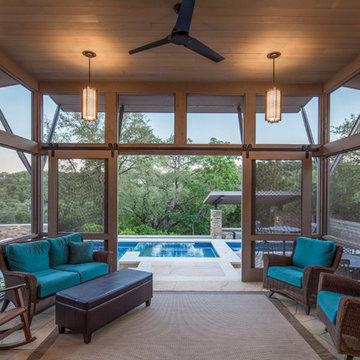Refine by:
Budget
Sort by:Popular Today
61 - 80 of 14,575 photos
Item 1 of 3
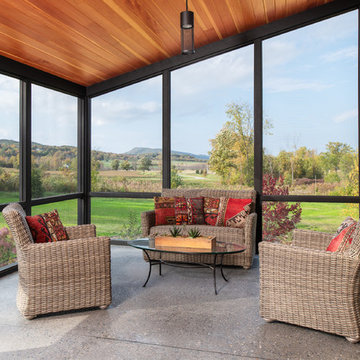
Ryan Bent Photography
Inspiration for a mid-sized country side yard screened-in verandah in Burlington with concrete slab and a roof extension.
Inspiration for a mid-sized country side yard screened-in verandah in Burlington with concrete slab and a roof extension.
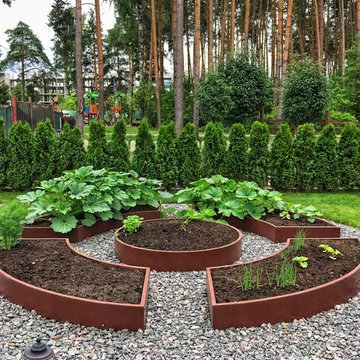
Transitional partial sun garden in Moscow with a vegetable garden for summer.
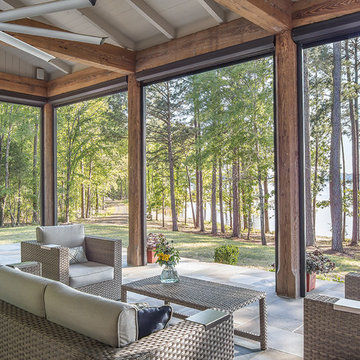
www.farmerpaynearchitects.com
This is an example of a country backyard screened-in verandah in New Orleans with tile and a roof extension.
This is an example of a country backyard screened-in verandah in New Orleans with tile and a roof extension.
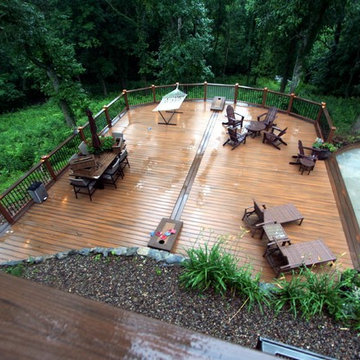
The Waterfall Deck.
Look closely, and you will catch a glimpse of the hidden waterfall tumbling through the woods beyond the deck. Whether reading a book, catching some rays, sneaking a nap, or tossing a quick match of cornhole ( custom Trex cornhole boards courtesy of Lance Kramer), this secluded sun deck is sure to slip you away from the day's stresses.
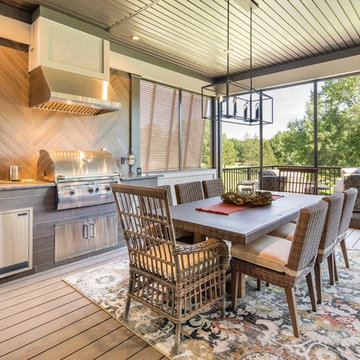
Traditional screened-in verandah in St Louis with decking and a roof extension.
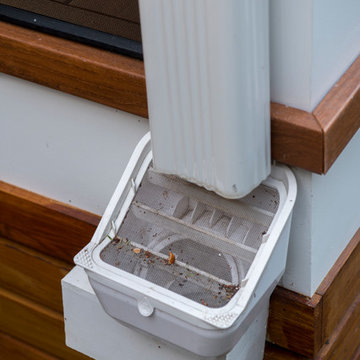
A unique drainage system redirects water from the hip roof to off the property via an innovative array of gutters and pipes. On this side of the porch, water flows from the side of the deck and underneath the decking itself through a PVC pipe. Metal mesh wiring prevents the drainage system from getting clogged.
Photo credit: Michael Ventura
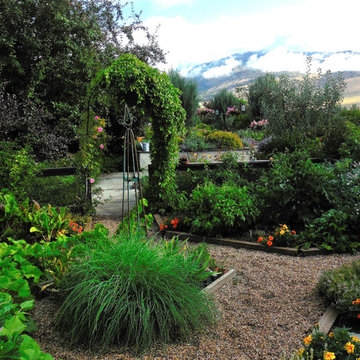
The Ardent Gardener Landscape Design
This is an example of a large traditional side yard full sun formal garden for summer in Salt Lake City with a vegetable garden and gravel.
This is an example of a large traditional side yard full sun formal garden for summer in Salt Lake City with a vegetable garden and gravel.
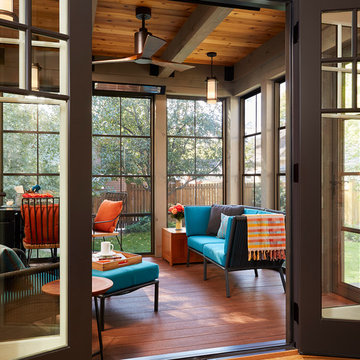
Our Minneapolis homeowners chose to embark on the new journey of retirement with a freshly remodeled home. While some retire in pure peace and quiet, our homeowners wanted to make sure they had a welcoming spot to entertain; A seasonal porch that could be used almost year-round.
The original home, built in 1928, had French doors which led down stairs to the patio below. Desiring a more intimate outdoor place to relax and entertain, MA Peterson added the seasonal porch with large scale ceiling beams. Radiant heat was installed to extend the use into the cold Minnesota months, and metal brackets were used to create a feeling of authenticity in the space. Surrounded by cypress-stained AZEK decking products and finishing the smooth look with fascia plugs, the hot tub was incorporated into the deck space.
Interiors by Brown Cow Design. Photography by Alyssa Lee Photography.
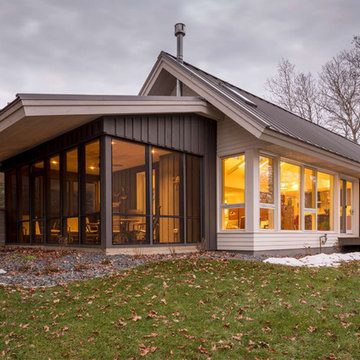
This 3-season porch sports a 6-foot overhang, adding a Wow factor to the roofline. Exterior siding and siding and the porch ceiling are stained cedar.
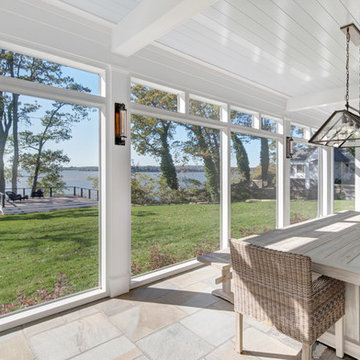
Large country backyard screened-in verandah in Baltimore with tile and a roof extension.
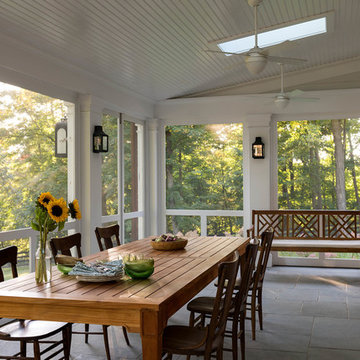
Rob Karosis: Photographer
Photo of a large traditional backyard screened-in verandah in New York with natural stone pavers and a roof extension.
Photo of a large traditional backyard screened-in verandah in New York with natural stone pavers and a roof extension.
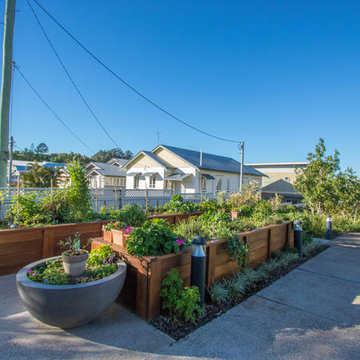
Custom built timber planter boxes installed for an aged care facility in Brisbane, residents are encouraged to plant and look after their own vegetables and herbs.
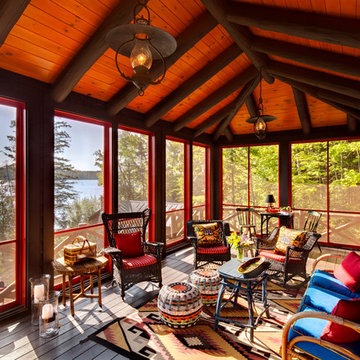
A stunning screen porch overlooks Star Lake.
Photo of a country screened-in verandah in Milwaukee with decking.
Photo of a country screened-in verandah in Milwaukee with decking.
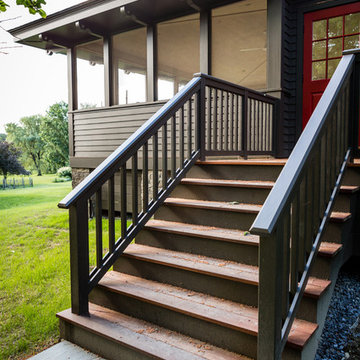
Details of the porch are simple to coordinate with the house but provide a canvas for carpentry skill and detail that create a special space. The mahogany stair, red door adn copper gutters add warmth and invite guests to enter.
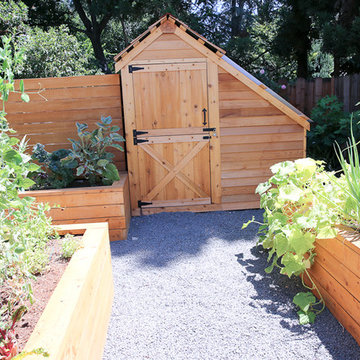
This is an example of a mid-sized transitional backyard full sun garden for spring in San Francisco with a vegetable garden and gravel.
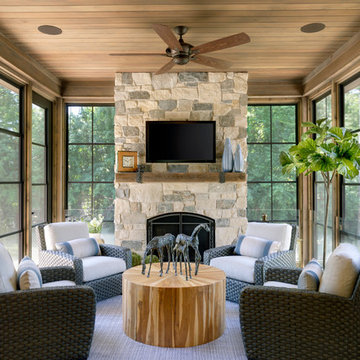
A spacious porch with fireplace is adjacent to the kitchen and dining - Photo by SpaceCrafting
Inspiration for a mid-sized country backyard screened-in verandah with a roof extension.
Inspiration for a mid-sized country backyard screened-in verandah with a roof extension.
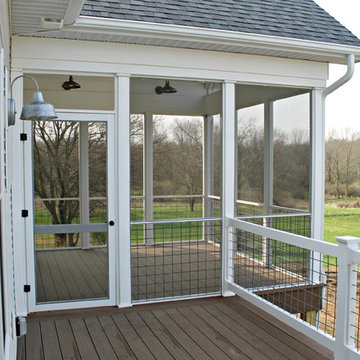
This is an example of a mid-sized country backyard screened-in verandah in Other with decking and a roof extension.
Outdoor Design Ideas with a Vegetable Garden
4






