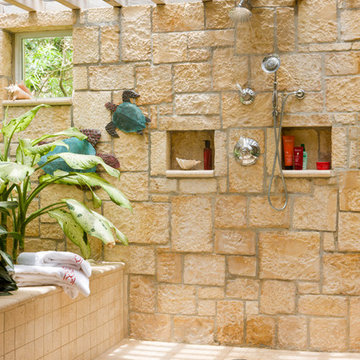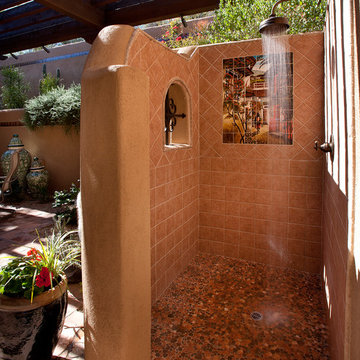Refine by:
Budget
Sort by:Popular Today
181 - 200 of 5,812 photos
Item 1 of 3
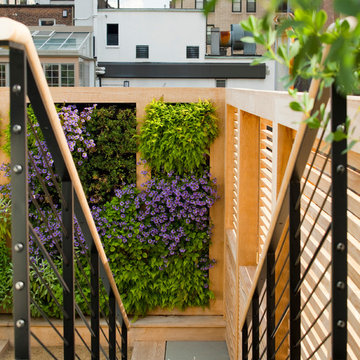
Custom bluestone and steel stairway with teak handrail.
This is an example of a mid-sized contemporary backyard patio in New York with a vertical garden, natural stone pavers and no cover.
This is an example of a mid-sized contemporary backyard patio in New York with a vertical garden, natural stone pavers and no cover.
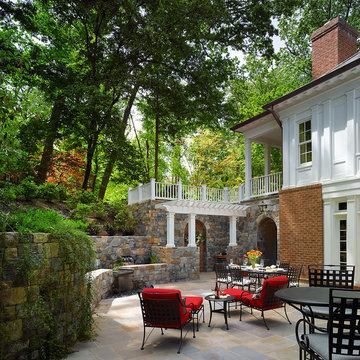
Our client was drawn to the property in Wesley Heights as it was in an established neighborhood of stately homes, on a quiet street with views of park. They wanted a traditional home for their young family with great entertaining spaces that took full advantage of the site.
The site was the challenge. The natural grade of the site was far from traditional. The natural grade at the rear of the property was about thirty feet above the street level. Large mature trees provided shade and needed to be preserved.
The solution was sectional. The first floor level was elevated from the street by 12 feet, with French doors facing the park. We created a courtyard at the first floor level that provide an outdoor entertaining space, with French doors that open the home to the courtyard.. By elevating the first floor level, we were able to allow on-grade parking and a private direct entrance to the lower level pub "Mulligans". An arched passage affords access to the courtyard from a shared driveway with the neighboring homes, while the stone fountain provides a focus.
A sweeping stone stair anchors one of the existing mature trees that was preserved and leads to the elevated rear garden. The second floor master suite opens to a sitting porch at the level of the upper garden, providing the third level of outdoor space that can be used for the children to play.
The home's traditional language is in context with its neighbors, while the design allows each of the three primary levels of the home to relate directly to the outside.
Builder: Peterson & Collins, Inc
Photos © Anice Hoachlander
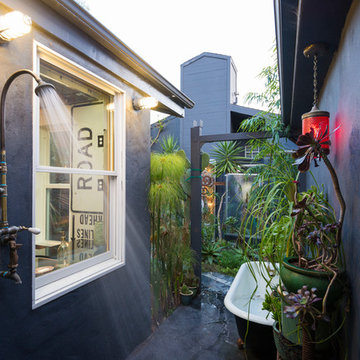
Calista Chandler Photography
This is an example of an eclectic courtyard patio in San Francisco with no cover and an outdoor shower.
This is an example of an eclectic courtyard patio in San Francisco with no cover and an outdoor shower.
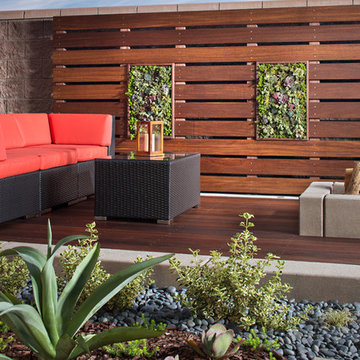
Mangaris wooden deck with Concrete finish with Top cast light etch. Water feature surrounded by succulents and low voltage lights. Concrete fire pit and vertical succulents wall.
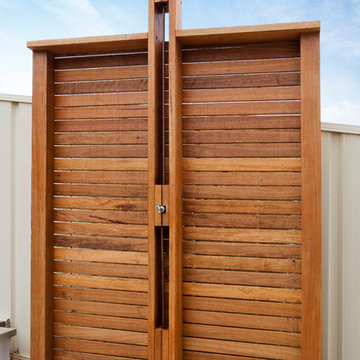
Significant alterations and additions are proposed for this semi detached dwelling on Clovelly Rd, including a new first floor and major ground floor alterations. A challenging site, the house is connected to a semi, which has already carried out extensive additions and has a 4-storey face brick unit building to the East.
The proposal aims to keep a lot of the ground floor walls in place, yet allowing a large open plan living area that opens out to a newly landscaped north facing rear yard and terrace.
The existing second bedroom space has been converted into a large utilities room, providing ample storage, laundry facilities and a WC, efficiently placed beneath the new stairway to the first floor.
The first floor accommodation comprises of 3 generously sized bedrooms, a bathroom and an ensuite off the master bedroom.
Painted pine lines the cathedral ceilings beneath the gable roof which runs the full length of the building.
Materials have been chosen for their ease and speed of construction. Painted FC panels designed to be installed with a minimum of onsite cutting, clad the first floor.
Extensive wall, floor and ceiling insulation aim to regulate internal environments, as well as lessen the infiltration of traffic noise from Clovelly Rd.
High and low level windows provide further opportunity for optimal cross ventilation of the bedroom spaces, as well as allowing abundant natural light.
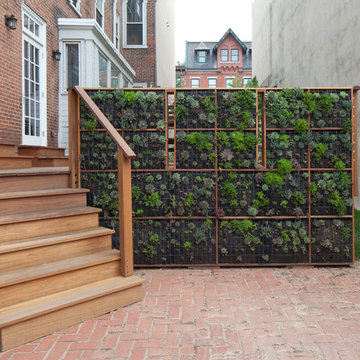
View from driveway of green wall and mahogany deck stair
Kyle Born
Design ideas for a contemporary patio in Philadelphia with a vertical garden, brick pavers and no cover.
Design ideas for a contemporary patio in Philadelphia with a vertical garden, brick pavers and no cover.
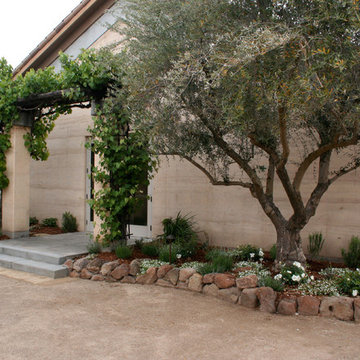
Elise and Dan Glasner
Inspiration for a mediterranean backyard garden in San Francisco with a vertical garden.
Inspiration for a mediterranean backyard garden in San Francisco with a vertical garden.
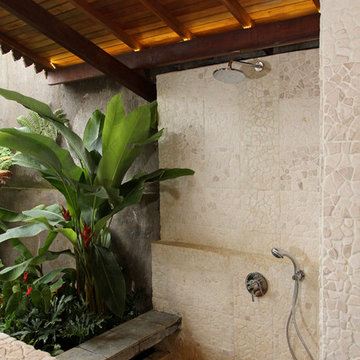
Semi outdoor shower room is covered with random patterned beige tumble stone mosaic. A grey andesite stone floating bench is made on the left for seating and border. Shower room is shaded naturally by greenery.

The roof extension covering the front doorstep of the south-facing home needs help cooling the space. Western Redbud is a beautiful way to do just that.
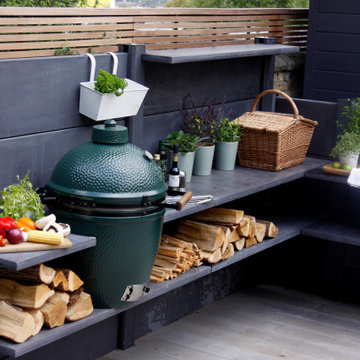
Outdoor kitchen, vertical living art panels and sunken garden. This small rear garden won a prestigious national award from the British Association of Landscape Industries (BALI). We have used sustainable Larch cladding on the retaining walls, a combination of granite plank paving and decking, softened with a mixed palette of shrubs, grasses and perenials to create a multi-purpose family garden used for cooking, entertaining and play.
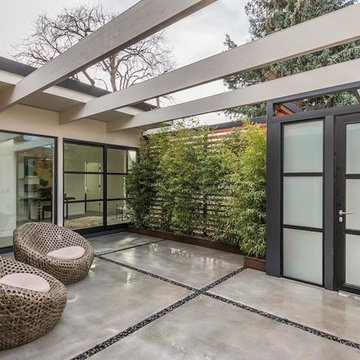
This is an example of a large contemporary courtyard patio in San Francisco with a vertical garden, concrete pavers and a pergola.
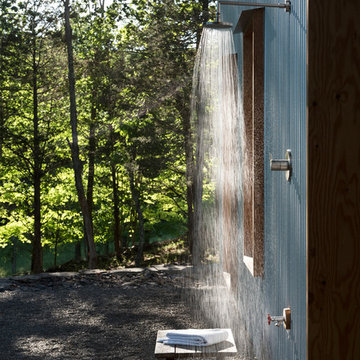
Mid-sized contemporary side yard patio in New York with an outdoor shower, gravel and no cover.
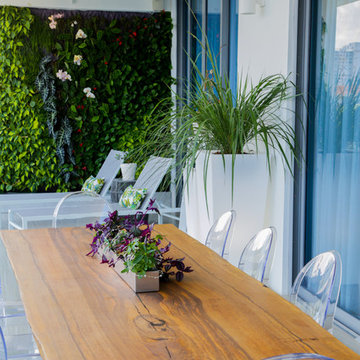
Daze Photography
Design ideas for a mid-sized modern balcony in Miami with a vertical garden, a roof extension and glass railing.
Design ideas for a mid-sized modern balcony in Miami with a vertical garden, a roof extension and glass railing.
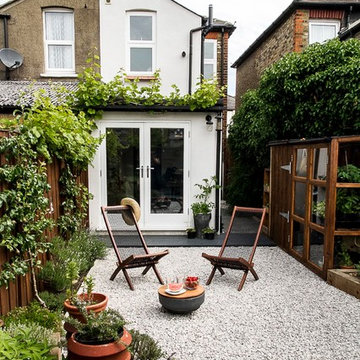
Gilda Cevasco
Design ideas for a small transitional backyard full sun formal garden for spring with a vertical garden and gravel.
Design ideas for a small transitional backyard full sun formal garden for spring with a vertical garden and gravel.
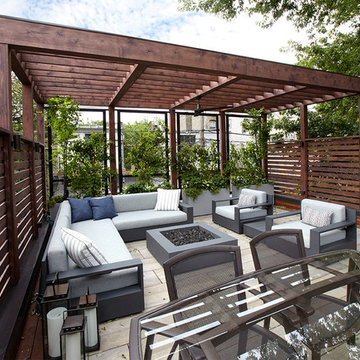
Dave Slivinski
Design ideas for a mid-sized transitional rooftop deck in Chicago with a vertical garden and a pergola.
Design ideas for a mid-sized transitional rooftop deck in Chicago with a vertical garden and a pergola.
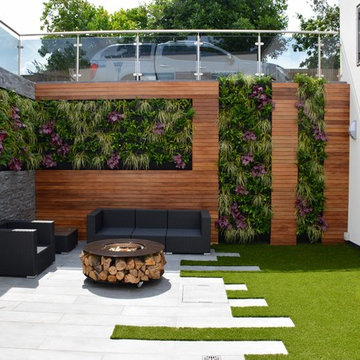
This is an example of a mid-sized contemporary courtyard full sun garden in London with a vertical garden.
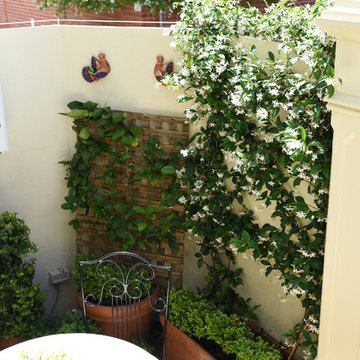
Photo of a small traditional courtyard partial sun formal garden in Adelaide with a vertical garden and concrete pavers.
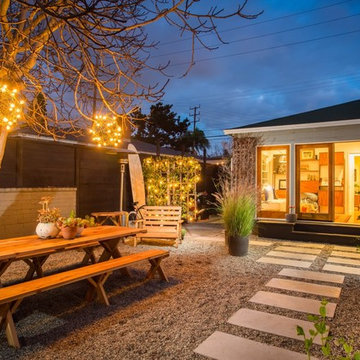
Inspiration for a large contemporary backyard patio in Los Angeles with gravel, no cover and a vertical garden.
Outdoor Design Ideas with a Vertical Garden and an Outdoor Shower
10






