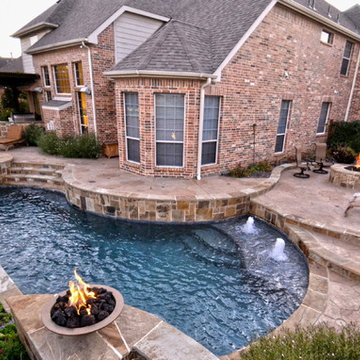Refine by:
Budget
Sort by:Popular Today
21 - 40 of 6,644 photos
Item 1 of 3
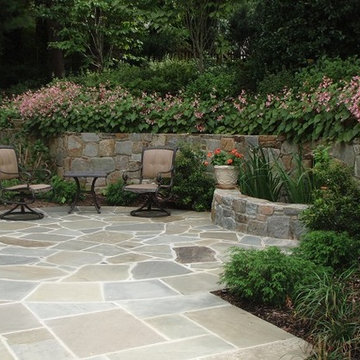
A solid stone masonry retaining wall recaptured space in this small, sloped backyard allowing us to build a stone patio and water fountain. We used Pennsylvania flagstone in mixed cuts for the patio and the water feature consists of a concrete base with a cobblestone border.
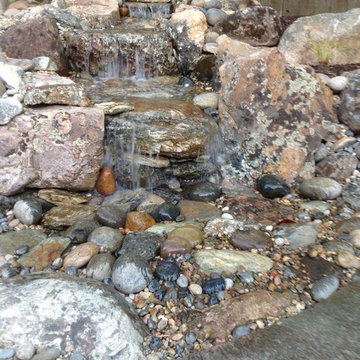
Steve Lambert
This is an example of a mid-sized traditional backyard partial sun garden for spring in San Francisco with a water feature and natural stone pavers.
This is an example of a mid-sized traditional backyard partial sun garden for spring in San Francisco with a water feature and natural stone pavers.
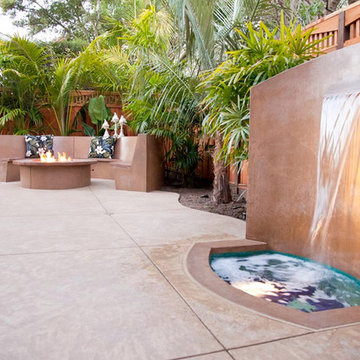
Tropical patio featuring waterfall, bench seat and fire pit with colored glass. This decorative concrete back patio features tropical colors and an island feel, imitating the style of Hawaii.
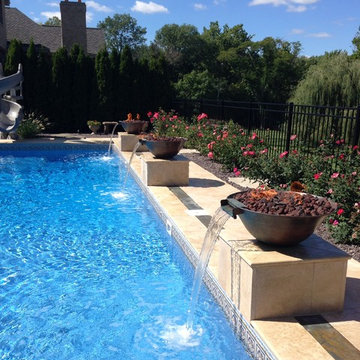
M. Sexton
Photo of a large traditional backyard rectangular pool in Chicago with a water feature and tile.
Photo of a large traditional backyard rectangular pool in Chicago with a water feature and tile.
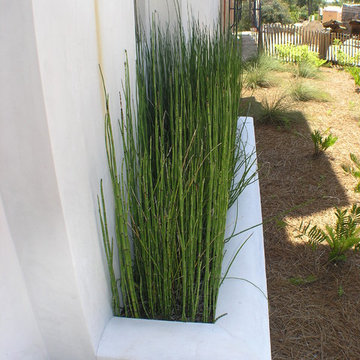
The stunning white walls of this Rosemary Beach house contrast with the Mediterranean Blue tiles of the pool. The five scuppers pour a stream of sound into the small pool courtyard, providing an oasis in this busy neighborhood. The compact, native landscape provides year-round color and interest.
Photographed by: Alan D. Holt
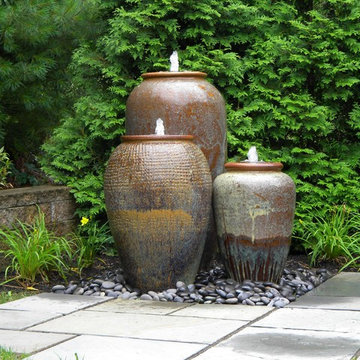
Richard P. Rauso, ASLA
Photo of a mid-sized traditional backyard full sun garden for summer in Other with a water feature and natural stone pavers.
Photo of a mid-sized traditional backyard full sun garden for summer in Other with a water feature and natural stone pavers.
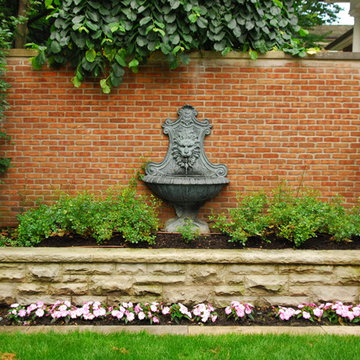
The existing brick wall created a beautiful back drop for the lionhead fountain. Raised Credit Valley wall extends over the the pool and stairs. We can see the beginning of the impressive Beech hedge on the left and the Yew hedge on the right. A small plant bed in front of the wall allows for some seasonal colour without detracting from the beauty of the Credit Valley ledgerock walls.
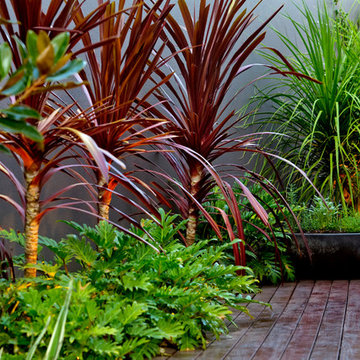
ron tan
Design ideas for a small contemporary courtyard full sun garden in Perth with decking and a water feature.
Design ideas for a small contemporary courtyard full sun garden in Perth with decking and a water feature.
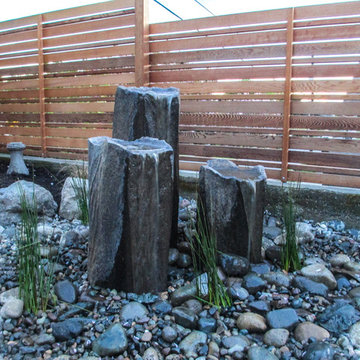
Choice Landscapes LLC
Inspiration for a mid-sized country backyard full sun formal garden for spring in Seattle with a water feature and natural stone pavers.
Inspiration for a mid-sized country backyard full sun formal garden for spring in Seattle with a water feature and natural stone pavers.
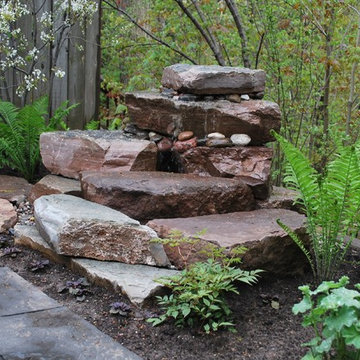
Mid-sized traditional backyard partial sun garden in Toronto with a water feature and concrete pavers for spring.
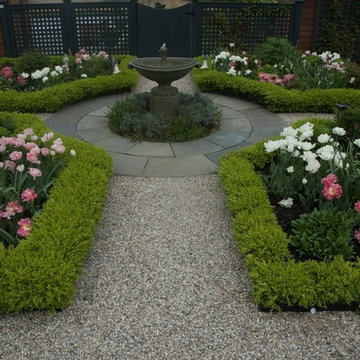
The boxwood takes on a chartreuse green in early spring
the gate leads to a pool beyond
Small traditional backyard full sun formal garden in Charlotte with a water feature and gravel for spring.
Small traditional backyard full sun formal garden in Charlotte with a water feature and gravel for spring.
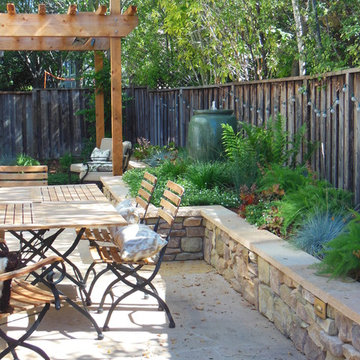
A flagstone patio and raised planting beds veneered in natural stone create a relaxing outdoor dining area. Planting beds are filled with shade tolerant California native and drought tolerant plants. A spill pot fountain adds the element of relaxing sound.
Wildflower Landscape Design-Liz Ryan
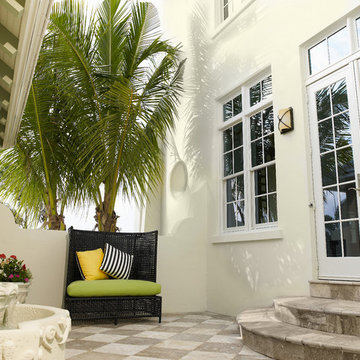
Home builders in Tampa, Alvarez Homes designed The Amber model home.
At Alvarez Homes, we have been catering to our clients' every design need since 1983. Every custom home that we build is a one-of-a-kind artful original. Give us a call at (813) 969-3033 to find out more.
Photography by Jorge Alvarez.
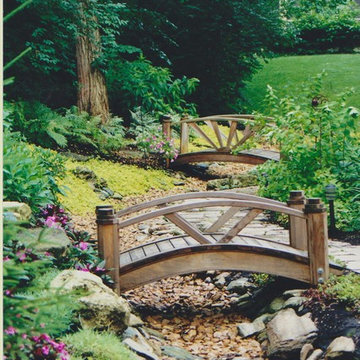
Dry Creek, with Bridges, Boulders, Natural Landscape elements as erosion solutions.
Inspiration for a mid-sized traditional backyard partial sun garden for spring in St Louis with a water feature and gravel.
Inspiration for a mid-sized traditional backyard partial sun garden for spring in St Louis with a water feature and gravel.
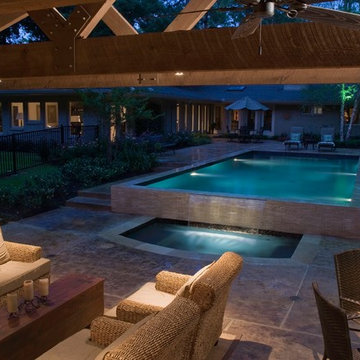
We were contacted by a family named Pesek who lived near Memorial Drive on the West side of Houston. They lived in a stately home built in the late 1950’s. Many years back, they had contracted a local pool company to install an old lagoon-style pool, which they had since grown tired of. When they initially called us, they wanted to know if we could build them an outdoor room at the far end of the swimming pool. We scheduled a free consultation at a time convenient to them, and we drove out to their residence to take a look at the property.
After a quick survey of the back yard, rear of the home, and the swimming pool, we determined that building an outdoor room as an addition to their existing landscaping design would not bring them the results they expected. The pool was visibly dated with an early “70’s” look, which not only clashed with the late 50’s style of home architecture, but guaranteed an even greater clash with any modern-style outdoor room we constructed. Luckily for the Peseks, we offered an even better landscaping plan than the one they had hoped for.
We proposed the construction of a new outdoor room and an entirely new swimming pool. Both of these new structures would be built around the classical geometry of proportional right angles. This would allow a very modern design to compliment an older home, because basic geometric patterns are universal in many architectural designs used throughout history. In this case, both the swimming pool and the outdoor rooms were designed as interrelated quadrilateral forms with proportional right angles that created the illusion of lengthened distance and a sense of Classical elegance. This proved a perfect complement to a house that had originally been built as a symbolic emblem of a simpler, more rugged and absolute era.
Though reminiscent of classical design and complimentary to the conservative design of the home, the interior of the outdoor room was ultra-modern in its array of comfort and convenience. The Peseks felt this would be a great place to hold birthday parties for their child. With this new outdoor room, the Peseks could take the party outside at any time of day or night, and at any time of year. We also built the structure to be fully functional as an outdoor kitchen as well as an outdoor entertainment area. There was a smoker, a refrigerator, an ice maker, and a water heater—all intended to eliminate any need to return to the house once the party began. Seating and entertainment systems were also added to provide state of the art fun for adults and children alike. We installed a flat-screen plasma TV, and we wired it for cable.
The swimming pool was built between the outdoor room and the rear entrance to the house. We got rid of the old lagoon-pool design which geometrically clashed with the right angles of the house and outdoor room. We then had a completely new pool built, in the shape of a rectangle, with a rather innovative coping design.
We showcased the pool with a coping that rose perpendicular to the ground out of the stone patio surface. This reinforced our blend of contemporary look with classical right angles. We saved the client an enormous amount of money on travertine by setting the coping so that it does not overhang with the tile. Because the ground between the house and the outdoor room gradually dropped in grade, we used the natural slope of the ground to create another perpendicular right angle at the end of the pool. Here, we installed a waterfall which spilled over into a heated spa. Although the spa was fed from within itself, it was built to look as though water was coming from within the pool.
The ultimate result of all of this is a new sense of visual “ebb and flow,” so to speak. When Mr. Pesek sits in his couch facing his house, the earth appears to rise up first into an illuminated pool which leads the way up the steps to his home. When he sits in his spa facing the other direction, the earth rises up like a doorway to his outdoor room, where he can comfortably relax in the water while he watches TV. For more the 20 years Exterior Worlds has specialized in servicing many of Houston's fine neighborhoods.
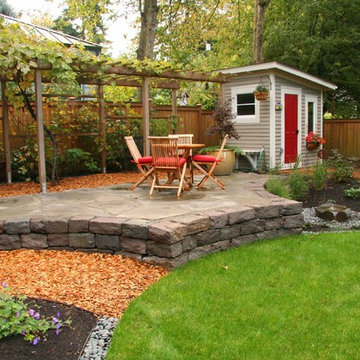
Inspiration for a mid-sized traditional backyard patio in Portland with natural stone pavers, a water feature and a gazebo/cabana.
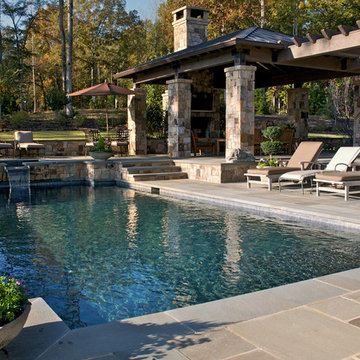
Design ideas for a mid-sized country backyard rectangular pool in Atlanta with a water feature and natural stone pavers.
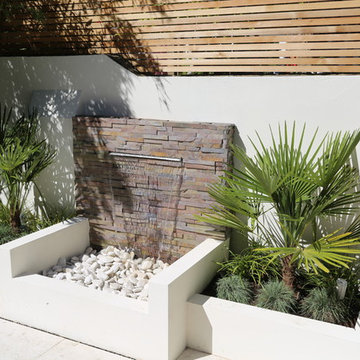
Small modern garden landscaping in Clapham.
Porcelain tiles, drainage, painting, lighting.
Water feature wall cladded with multi slate panels.
Raised beds constructed from hollow/solid dense concrete blocks, rendered and painted.
Designer: Honor Holmes Garden Design
Positive Garden Ltd
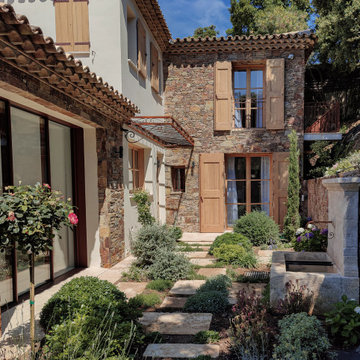
Patio arrière végétalisée
This is an example of a large mediterranean side yard patio in Other with a water feature, natural stone pavers and a pergola.
This is an example of a large mediterranean side yard patio in Other with a water feature, natural stone pavers and a pergola.
Outdoor Design Ideas with a Water Feature
2






