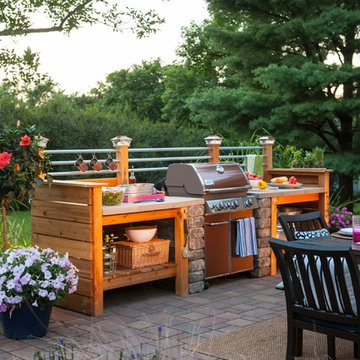Outdoor Design Ideas with an Outdoor Kitchen and an Outdoor Shower
Refine by:
Budget
Sort by:Popular Today
81 - 100 of 49,125 photos
Item 1 of 3
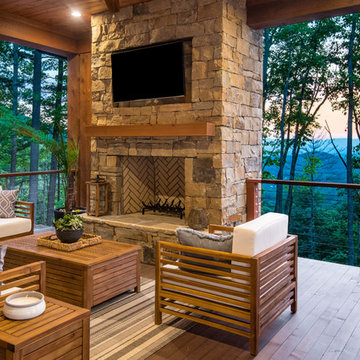
Inspiration for a mid-sized country backyard patio in Other with an outdoor kitchen, decking and a roof extension.
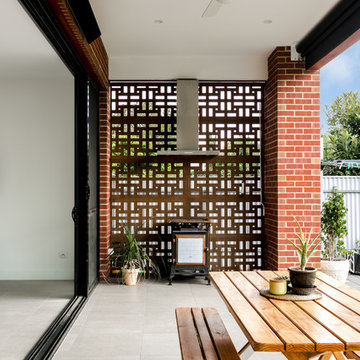
Photo of a contemporary backyard patio in Adelaide with an outdoor kitchen, concrete pavers and a roof extension.
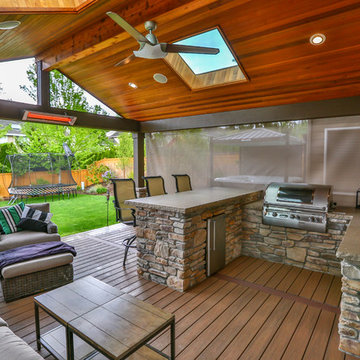
Gable style patio cover attached to the house and equipped with full outdoor kitchen, electric heaters, screens, ceiling fan, skylights, tv, patio furniture, and hot tub. The project turned out beautifully and would be the perfect place to host a party, family dinner or the big game!
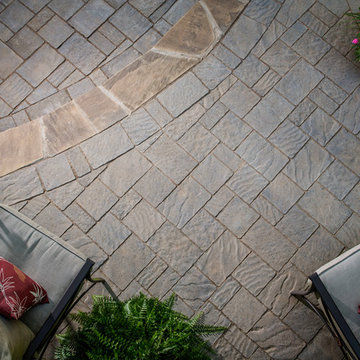
Belgard Urbana pavers
This is an example of a mid-sized contemporary backyard patio in Charlotte with an outdoor kitchen, concrete pavers and a pergola.
This is an example of a mid-sized contemporary backyard patio in Charlotte with an outdoor kitchen, concrete pavers and a pergola.
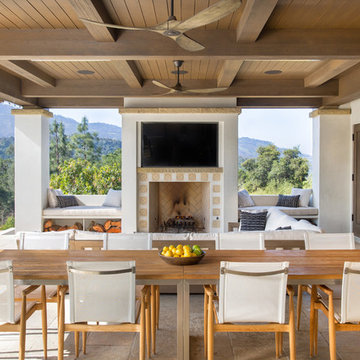
Large outdoor patio provides seating by fireplace and outdoor dining with bbq and grill.
This is an example of a large mediterranean backyard patio in Santa Barbara with an outdoor kitchen, tile and a roof extension.
This is an example of a large mediterranean backyard patio in Santa Barbara with an outdoor kitchen, tile and a roof extension.
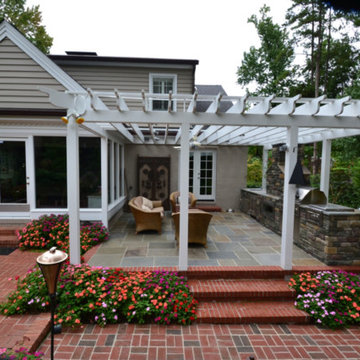
Mid-sized transitional backyard verandah in Raleigh with an outdoor kitchen, stamped concrete and a pergola.
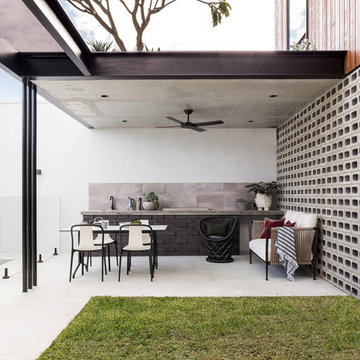
Dion Robeson
Inspiration for a contemporary backyard patio in Perth with an outdoor kitchen, concrete slab and an awning.
Inspiration for a contemporary backyard patio in Perth with an outdoor kitchen, concrete slab and an awning.
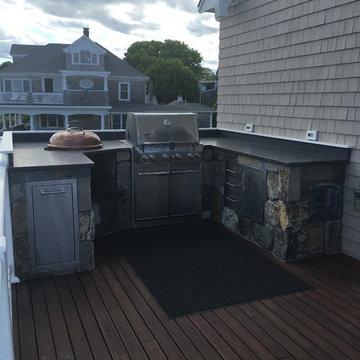
This is an example of a mid-sized contemporary backyard deck in Boston with an outdoor kitchen and no cover.
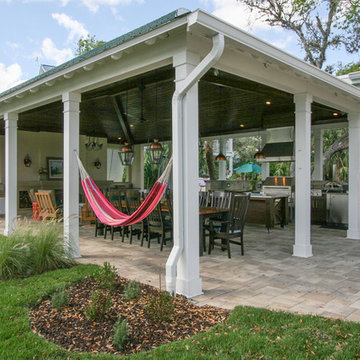
Challenge
This 2001 riverfront home was purchased by the owners in 2015 and immediately renovated. Progressive Design Build was hired at that time to remodel the interior, with tentative plans to remodel their outdoor living space as a second phase design/build remodel. True to their word, after completing the interior remodel, this young family turned to Progressive Design Build in 2017 to address known zoning regulations and restrictions in their backyard and build an outdoor living space that was fit for entertaining and everyday use.
The homeowners wanted a pool and spa, outdoor living room, kitchen, fireplace and covered patio. They also wanted to stay true to their home’s Old Florida style architecture while also adding a Jamaican influence to the ceiling detail, which held sentimental value to the homeowners who honeymooned in Jamaica.
Solution
To tackle the known zoning regulations and restrictions in the backyard, the homeowners researched and applied for a variance. With the variance in hand, Progressive Design Build sat down with the homeowners to review several design options. These options included:
Option 1) Modifications to the original pool design, changing it to be longer and narrower and comply with an existing drainage easement
Option 2) Two different layouts of the outdoor living area
Option 3) Two different height elevations and options for the fire pit area
Option 4) A proposed breezeway connecting the new area with the existing home
After reviewing the options, the homeowners chose the design that placed the pool on the backside of the house and the outdoor living area on the west side of the home (Option 1).
It was important to build a patio structure that could sustain a hurricane (a Southwest Florida necessity), and provide substantial sun protection. The new covered area was supported by structural columns and designed as an open-air porch (with no screens) to allow for an unimpeded view of the Caloosahatchee River. The open porch design also made the area feel larger, and the roof extension was built with substantial strength to survive severe weather conditions.
The pool and spa were connected to the adjoining patio area, designed to flow seamlessly into the next. The pool deck was designed intentionally in a 3-color blend of concrete brick with freeform edge detail to mimic the natural river setting. Bringing the outdoors inside, the pool and fire pit were slightly elevated to create a small separation of space.
Result
All of the desirable amenities of a screened porch were built into an open porch, including electrical outlets, a ceiling fan/light kit, TV, audio speakers, and a fireplace. The outdoor living area was finished off with additional storage for cushions, ample lighting, an outdoor dining area, a smoker, a grill, a double-side burner, an under cabinet refrigerator, a major ventilation system, and water supply plumbing that delivers hot and cold water to the sinks.
Because the porch is under a roof, we had the option to use classy woods that would give the structure a natural look and feel. We chose a dark cypress ceiling with a gloss finish, replicating the same detail that the homeowners experienced in Jamaica. This created a deep visceral and emotional reaction from the homeowners to their new backyard.
The family now spends more time outdoors enjoying the sights, sounds and smells of nature. Their professional lives allow them to take a trip to paradise right in their backyard—stealing moments that reflect on the past, but are also enjoyed in the present.
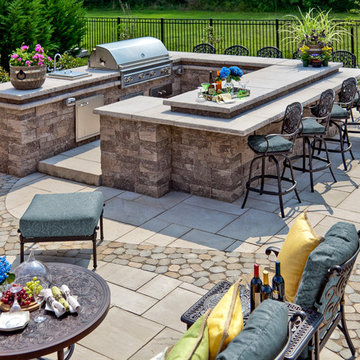
Expansive traditional backyard patio in Philadelphia with an outdoor kitchen, natural stone pavers and no cover.
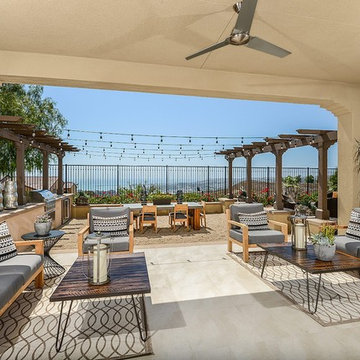
This is an example of a backyard verandah in Orange County with an outdoor kitchen and a roof extension.
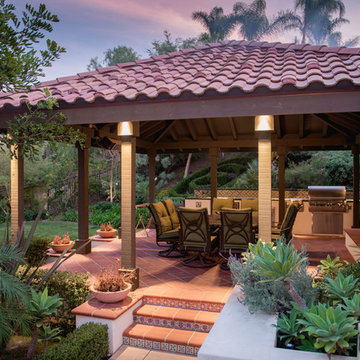
The Entertainer's Gazebo.
The Entertainer's Gazebo features a wood gazebo with a tile roof to match the architecture, an outdoor kitchen (barbecue, side burner, refrigerator, icemaker and custom sink/drinkwell), outdoor wood burning/gas fireplace, custom wood burning pizza oven, flat screen television).
Stereo/mono speakers are spaced throughout the yard. Gas heaters are mounted in the gazebo, as well as, a center light/fan.
The paving is Terra-cotta tile with a different hand-painted Mexican tile on each step riser face.
The fireplace is gas with a custom fire screen. Its finish is smooth stucco w/ inset decorative hand-painted Mexican tiles. The fireplace is Rumford design for maximum outdoor heating and draw.
Photographer: Riley Jamison
Realtor: Tim Freund,
website: tim@1000oaksrealestate.com
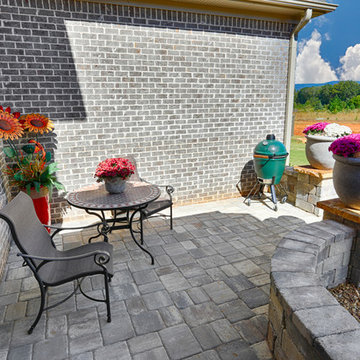
Design ideas for a mid-sized arts and crafts front yard patio in Other with an outdoor kitchen, stamped concrete and a roof extension.

Outdoor Kitchen in Trinity FL. Featuring steel gray granite 3 cm, 304 steel Zline 760 cfm hood, Bull Steer Premium Grill, 304 steel sink with faucet, Bull standard fridge, Bull access doors, natural dry stacked stone (Golden Honey) siding with accent stone veneer wall.
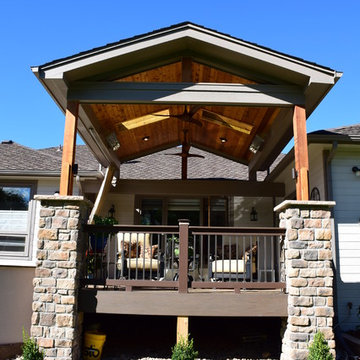
Timbertech Deck with steps down to lower stamped concrete patio. The built in grill and smoker are done using stucco facade, added low voltage accent lighting as well. Faux stone columns to cedar posts for patio cover using an open faced gable construction. Cedar ceiling is oiled for protection as well as aesthetics. Comfort features include infrared heaters built in for year round use, as well as ceiling fans for air circulation. Louvered cedar privacy walls blocks wind as well as view of neighbors.
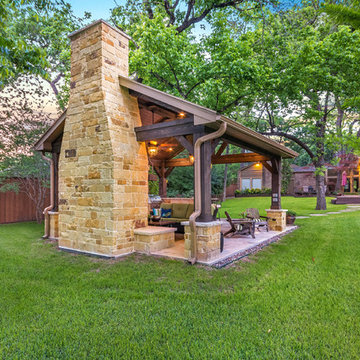
Click Photography
Inspiration for a mid-sized country backyard patio in Houston with an outdoor kitchen, tile and a gazebo/cabana.
Inspiration for a mid-sized country backyard patio in Houston with an outdoor kitchen, tile and a gazebo/cabana.
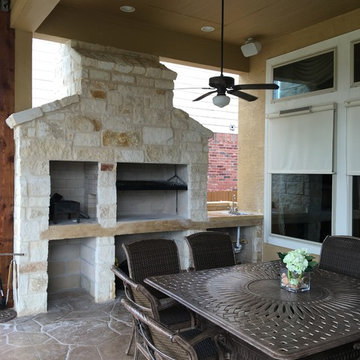
Design ideas for a large traditional backyard deck in Other with an outdoor kitchen and a roof extension.
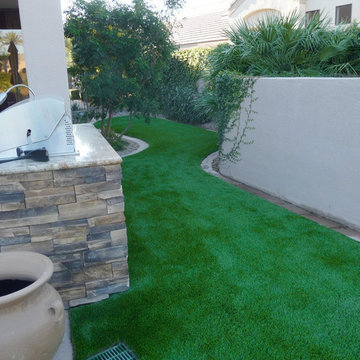
Inspiration for a large transitional backyard patio in Phoenix with an outdoor kitchen and a roof extension.
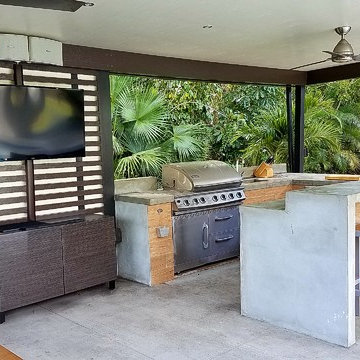
Design ideas for a large transitional backyard patio in Miami with an outdoor kitchen, concrete slab and a pergola.
Outdoor Design Ideas with an Outdoor Kitchen and an Outdoor Shower
5






