Refine by:
Budget
Sort by:Popular Today
41 - 60 of 53,795 photos
Item 1 of 3
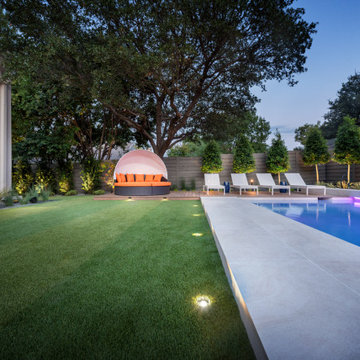
This is an example of a large modern backyard rectangular pool in Dallas with with a pool and natural stone pavers.
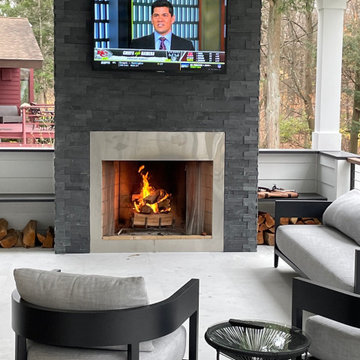
This fireplace brings a touch of modern comfort to this outdoor kitchen.
This is an example of a large modern backyard patio in New York with an outdoor kitchen, concrete slab and a roof extension.
This is an example of a large modern backyard patio in New York with an outdoor kitchen, concrete slab and a roof extension.

Outdoor living space with fireplace.
Design by: H2D Architecture + Design
www.h2darchitects.com
Built by: Crescent Builds
Photos by: Julie Mannell Photography
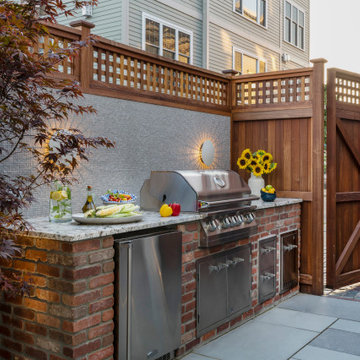
To create a colonial outdoor living space, we gut renovated this patio, incorporating heated bluestones, a custom traditional fireplace and bespoke furniture. The space was divided into three distinct zones for cooking, dining, and lounging. Firing up the built-in gas grill or a relaxing by the fireplace, this space brings the inside out.
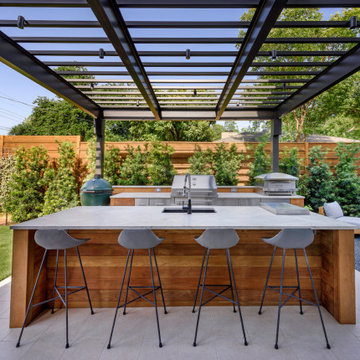
Design ideas for a mid-sized contemporary backyard patio in Dallas with an outdoor kitchen and a roof extension.
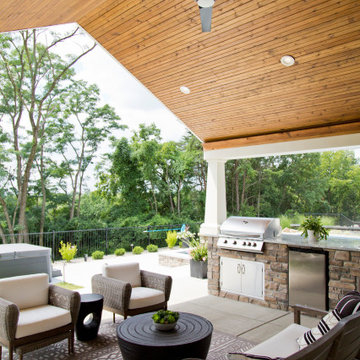
Photo of a large transitional backyard patio in St Louis with an outdoor kitchen, concrete pavers and a roof extension.
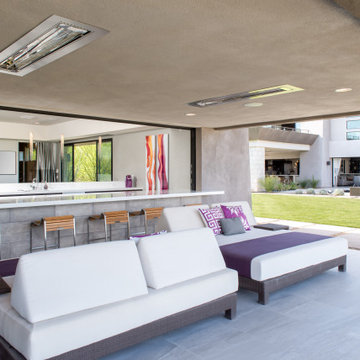
Inspiration for a large contemporary backyard patio in Las Vegas with an outdoor kitchen and a roof extension.

The client's came to us wanting a design that was going to open up their small backyard and give them somewhere for their family to enjoy and entertain for many years to come.
This project presented many technical challenges due to the levels required to comply with various building regulations. Clever adaptations such privacy screens, floating deck entry and hidden pool gate behind the raised feature wall were all design elements that make this project more suitable to the smaller area.
The main design feature that was a key to the functionality of this pool was the raised infinity edge, with the pool wall designed to comply with current pool barrier standards. With no pool fence between the pool and house the space appears more open with the noise of the water falling over the edge into a carefully concealed balance tank adding a very tranquil ambience to the outdoor area.
With the accompanying fire pit and sitting area, this space not only looks amazing but is functional all year round and the low maintenance fully automated pool cleaning system provides easy operation and maintenance.
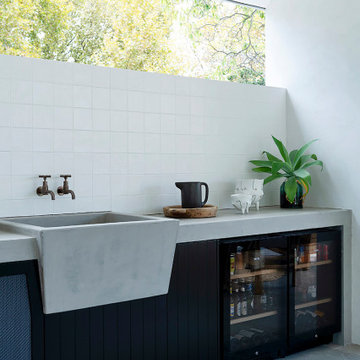
The Suburban Farmhaus //
A hint of country in the city suburbs.
What a joy it was working on this project together with talented designers, architects & builders.⠀
The design seamlessly curated, and the end product bringing the clients vision to life perfectly.
Architect - @arcologic_design
Interiors & Exteriors - @lahaus_creativestudio
Documentation - @howes.and.homes.designs
Builder - @sovereignbuilding
Landscape - @jemhanbury
Photography - @jody_darcy
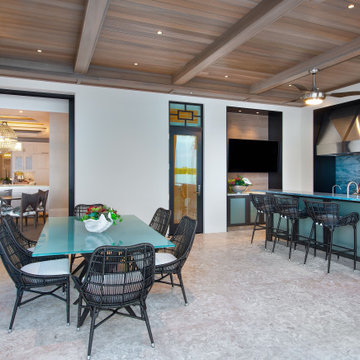
Inspiration for a mediterranean verandah in Miami with an outdoor kitchen and a roof extension.
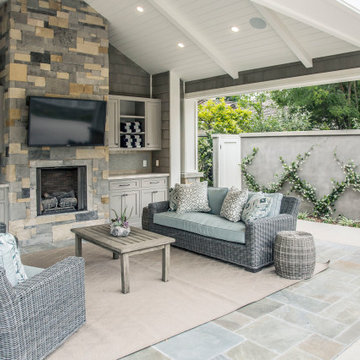
Inspiration for a large transitional backyard patio in Los Angeles with an outdoor kitchen, tile and a gazebo/cabana.
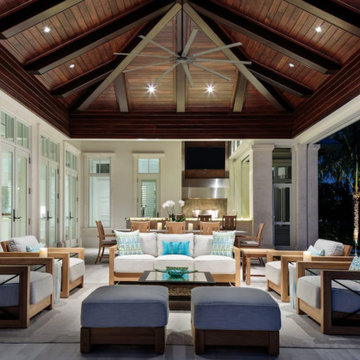
Design ideas for a large mediterranean backyard patio in Miami with an outdoor kitchen and a roof extension.
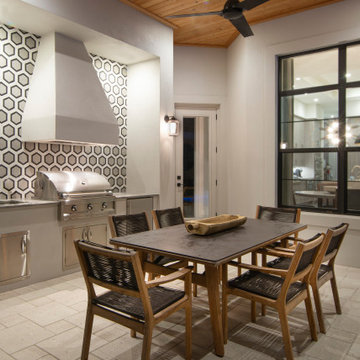
This is an example of a large contemporary backyard patio in Miami with an outdoor kitchen, concrete pavers and a roof extension.
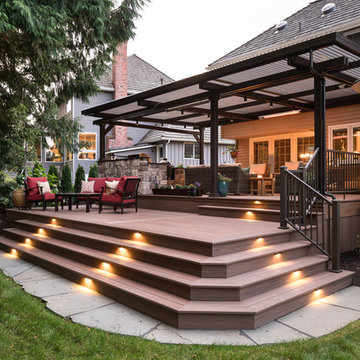
Large transitional backyard deck in Seattle with an outdoor kitchen and a pergola.
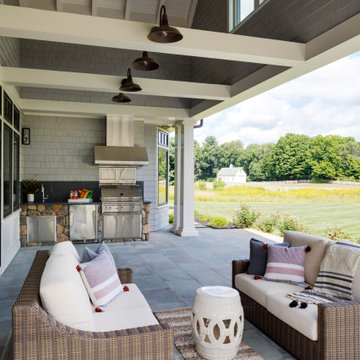
TEAM
Architect: LDa Architecture & Interiors
Interior Designer: LDa Architecture & Interiors
Builder: Kistler & Knapp Builders, Inc.
Landscape Architect: Lorayne Black Landscape Architect
Photographer: Greg Premru Photography
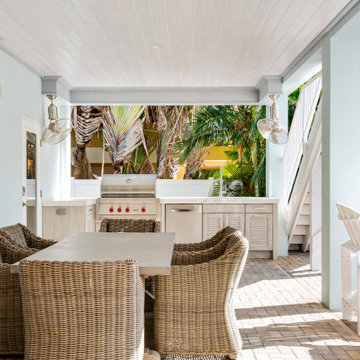
Amazing waterfront home in Anna Maria Island - remodeling the outdoor entertainment area. Designer Yina Brown.
Design ideas for a beach style backyard verandah in Tampa with an outdoor kitchen, brick pavers and a roof extension.
Design ideas for a beach style backyard verandah in Tampa with an outdoor kitchen, brick pavers and a roof extension.
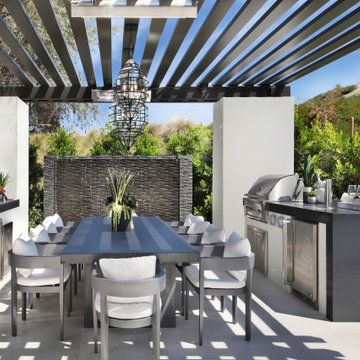
Inspiration for a transitional patio in Orange County with an outdoor kitchen and a pergola.
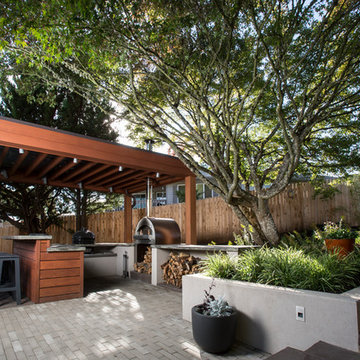
After completing an interior remodel for this mid-century home in the South Salem hills, we revived the old, rundown backyard and transformed it into an outdoor living room that reflects the openness of the new interior living space. We tied the outside and inside together to create a cohesive connection between the two. The yard was spread out with multiple elevations and tiers, which we used to create “outdoor rooms” with separate seating, eating and gardening areas that flowed seamlessly from one to another. We installed a fire pit in the seating area; built-in pizza oven, wok and bar-b-que in the outdoor kitchen; and a soaking tub on the lower deck. The concrete dining table doubled as a ping-pong table and required a boom truck to lift the pieces over the house and into the backyard. The result is an outdoor sanctuary the homeowners can effortlessly enjoy year-round.
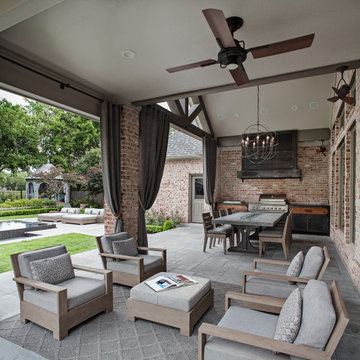
Overall view of the Loggia & Garden capturing the layering of various programmatic spaces.
Photo of a mid-sized transitional backyard verandah in Houston with an outdoor kitchen, natural stone pavers and a roof extension.
Photo of a mid-sized transitional backyard verandah in Houston with an outdoor kitchen, natural stone pavers and a roof extension.
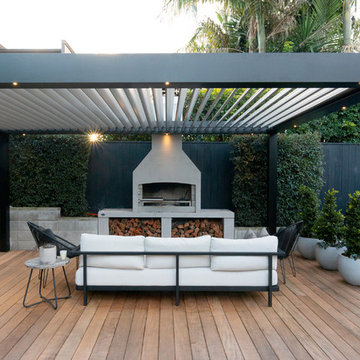
This is an example of an expansive contemporary backyard deck in Auckland with an outdoor kitchen and a roof extension.
Outdoor Design Ideas with an Outdoor Kitchen and with a Pool
3





