Refine by:
Budget
Sort by:Popular Today
161 - 180 of 2,797 photos
Item 1 of 3

This is an example of a mid-sized arts and crafts front yard verandah in Denver with with columns, decking, a roof extension and metal railing.
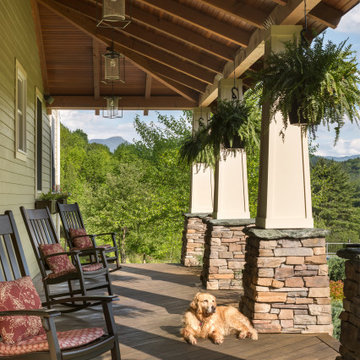
This project is a great example of working with a return customer over the years. We built the original house in 2005, and when it was sold a few years later, we began working with the new owners on a series of renovations and additions.
We staged the project over several years, slowly transforming the house into the owners’ dream home as time and budget allowed. We added a wraparound porch and garage overhang, replaced the fiberglass doors with wood, built out a bonus room over the garage, and remodeled the living room to add a wood-burning stove with a stone surround and post-and-beam trim.
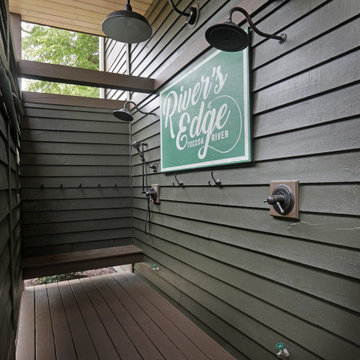
Outdoor shower for the family when they come in from the river.
Photo of a country deck in Atlanta with an outdoor shower and a roof extension.
Photo of a country deck in Atlanta with an outdoor shower and a roof extension.
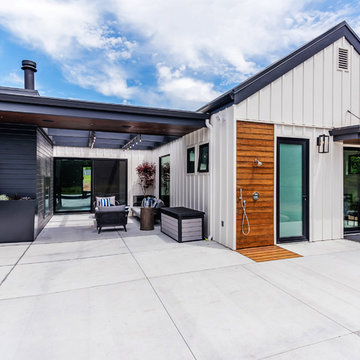
private patio retreat
Photo of a small country backyard patio in San Luis Obispo with an outdoor shower, concrete slab and a roof extension.
Photo of a small country backyard patio in San Luis Obispo with an outdoor shower, concrete slab and a roof extension.
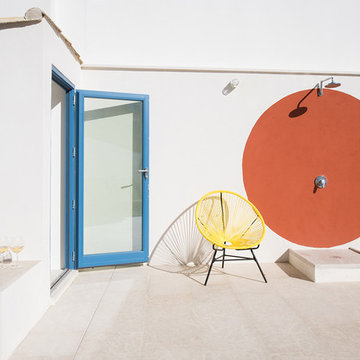
Alberto Moncada
Design ideas for a mediterranean rooftop and rooftop deck in Catania-Palermo with an outdoor shower and no cover.
Design ideas for a mediterranean rooftop and rooftop deck in Catania-Palermo with an outdoor shower and no cover.
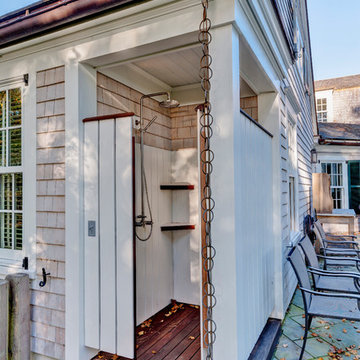
Inspiration for a traditional deck in Burlington with an outdoor shower and a roof extension.
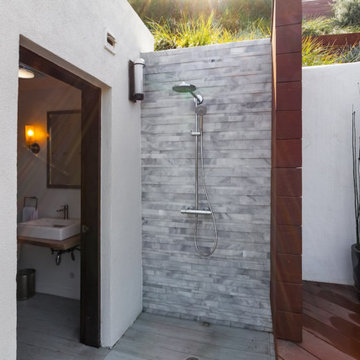
This was an exterior remodel and backyard renovation, added pool, bbq, etc.
Large contemporary backyard patio in Los Angeles with an outdoor shower and concrete pavers.
Large contemporary backyard patio in Los Angeles with an outdoor shower and concrete pavers.
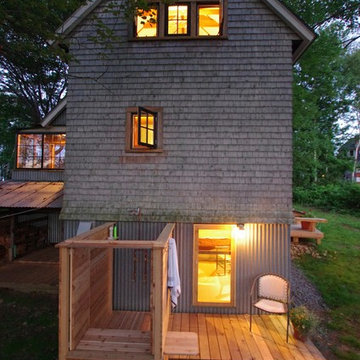
This is an example of a small country side yard deck in Portland Maine with an outdoor shower.
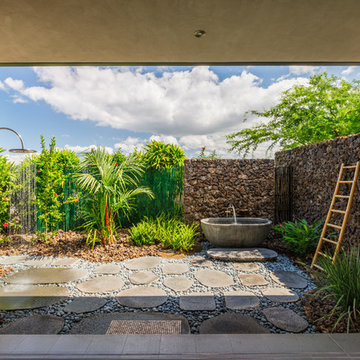
Photo of a mid-sized tropical backyard patio in Hawaii with natural stone pavers, no cover and an outdoor shower.
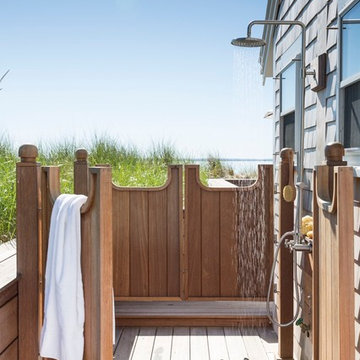
Custom saloon door outdoor shower
Beach style deck in Boston with an outdoor shower and no cover.
Beach style deck in Boston with an outdoor shower and no cover.
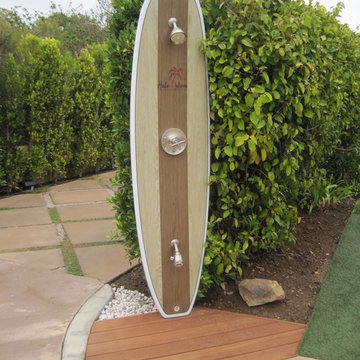
Contact us for your own custom surfboard shower.
Outdoor shower designed and custom made from a real surfboard.
Wilco Bos, LLC.
This is an example of a mid-sized beach style backyard patio in Denver with an outdoor shower and no cover.
This is an example of a mid-sized beach style backyard patio in Denver with an outdoor shower and no cover.
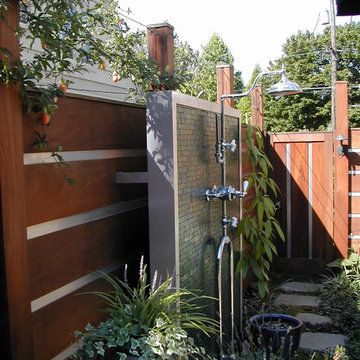
Contemporary side yard patio in Portland with an outdoor shower and natural stone pavers.
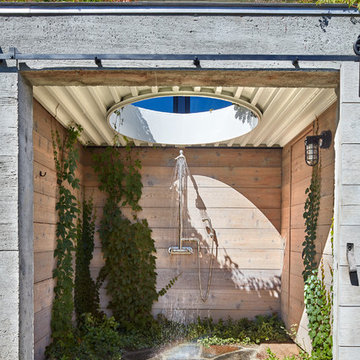
Modern Farmhouse is a contemporary take on a tradition building type, the Connecticut farmhouse. Our clients were interested in a house that fit in with the landscape while providing plenty of daylight with views to the surrounding property. The design uses simple gables arranged in a picturesque manner. It balances clean modern lines, traditional forms, and rustic textures. The new house is bright and light while also feeling personal and unique.
There was interest early on to compress the construction time and to design a building that would not take a lot of energy to run. To achieve these goals, the design of the main house used modular construction and a high performance envelope. To articulate the surfaces of the spaces, the owner assembled a group of designers and artisans. Natural textures and tones were layered over the volumes to give a sense of place and time. The modular units of the house are produced by Huntington Homes in East Montpelier, Vermont.
In addition to the main house, there is a pool house that sits symmetrically on the main axis of a long swimming pool. A glass enclosed living room fits between two concrete volumes that house a bathroom and storage spaces. An outdoor shower faces south, with an oculus that lets light in when the door is closed. The simple forms of the pool house sit below a green roof, which protects the glassy room from the summer sun and integrates the building into the hilly landscape.
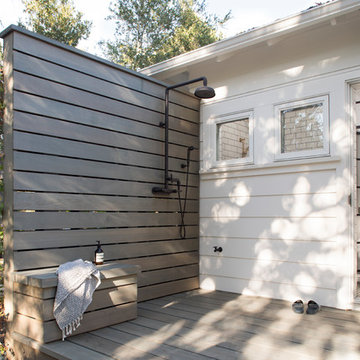
Design ideas for a country deck in San Francisco with an outdoor shower and no cover.
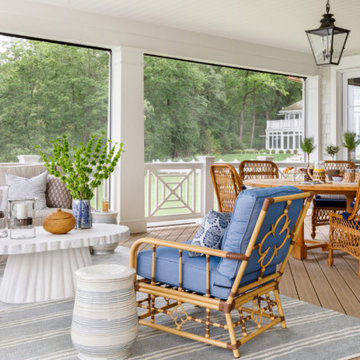
https://www.lowellcustomhomes.com
Photo by www.aimeemazzenga.com
Interior Design by www.northshorenest.com
Relaxed luxury on the shore of beautiful Geneva Lake in Wisconsin.
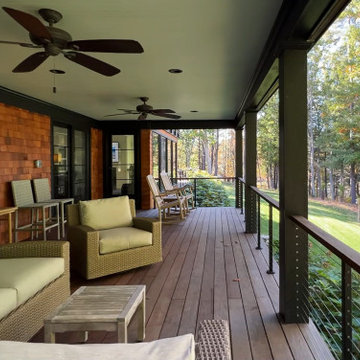
Large arts and crafts backyard verandah in Boston with with columns, a roof extension and cable railing.
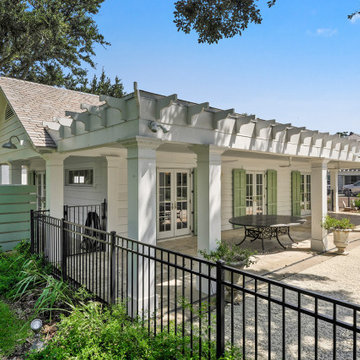
Photo of a large side yard verandah in New Orleans with with columns, concrete pavers and a roof extension.

Custom screen porch design on our tiny house/cabin build in Barnum MN. 2/3 concrete posts topped by 10x10 pine timbers stained cedartone. 2 steel plates in between timber and concrete. 4x8 pine timbers painted black, along with screen frame. All of these natural materials and color tones pop nicely against the white metal siding and galvalume roofing. Black framing designed to disappear with black screens leaving the wood and concrete to jump out.
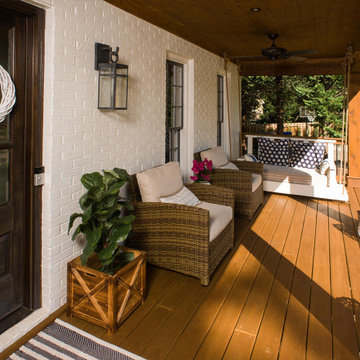
This timber column porch replaced a small portico. It features a 7.5' x 24' premium quality pressure treated porch floor. Porch beam wraps, fascia, trim are all cedar. A shed-style, standing seam metal roof is featured in a burnished slate color. The porch also includes a ceiling fan and recessed lighting.
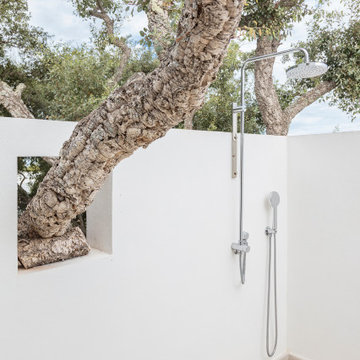
fotografía © Montse Zamorano
Large rooftop deck in Other with an outdoor shower and no cover.
Large rooftop deck in Other with an outdoor shower and no cover.
Outdoor Design Ideas with an Outdoor Shower and with Columns
9





