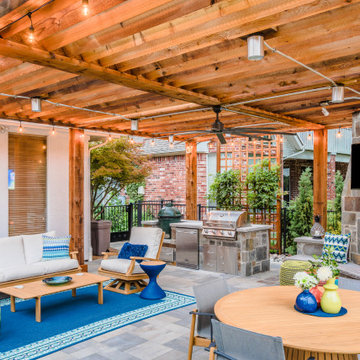Refine by:
Budget
Sort by:Popular Today
121 - 140 of 10,985 photos
Item 1 of 3

Even before the pool was installed the backyard was already a gourmet retreat. The premium Delta Heat built-in barbecue kitchen complete with sink, TV and hi-boy serving bar is positioned conveniently next to the pergola lounge area.

A square deck doesn’t have to be boring – just tilt the squares on an angle.
This client had a big wish list:
A screen porch was created under an existing elevated room.
A large upper deck for dining was waterproofed with EPDM roofing. This made for a large dry area on the lower deck furnished with couches, a television, spa, recessed lighting, and paddle fans.
An outdoor shower is enclosed under the stairs. For code purposes, we call it a rinsing station.
A small roof extension to the existing house provides covering and a spot for a hanging daybed.
The design also includes a live edge slab installed as a bar top at which to enjoy a casual drink while watching the children in the yard.
The lower deck leads down two more steps to the fire pit.
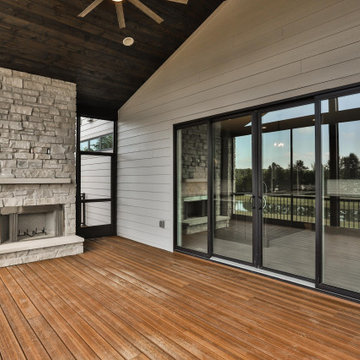
The expansive, screened in deck off the great room in this custom estate home features a stacked stone fireplace. A door from the deck leads to the homeowner's stocked fishing pond.
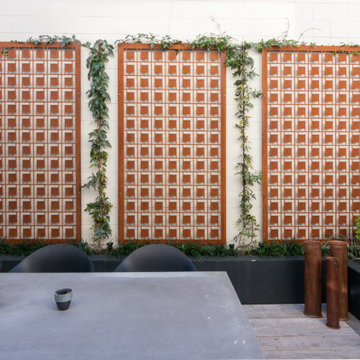
Custom made lazer cut screens in corten steel to make a feature o an unused garage wall.
Inspiration for a small contemporary courtyard patio in Auckland with with fireplace, decking and a pergola.
Inspiration for a small contemporary courtyard patio in Auckland with with fireplace, decking and a pergola.

Photo of a large traditional backyard deck in Richmond with with fireplace, no cover and metal railing.
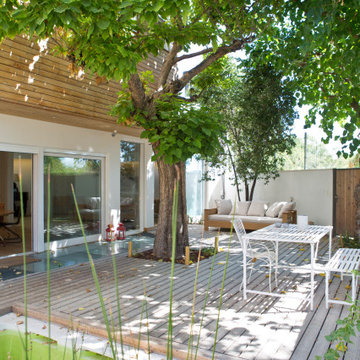
Patio con Piscina Natural con filtrado por plantas. El árbol es el que había antes de la construcción.
Mid-sized side yard patio in Madrid with an outdoor shower and decking.
Mid-sized side yard patio in Madrid with an outdoor shower and decking.
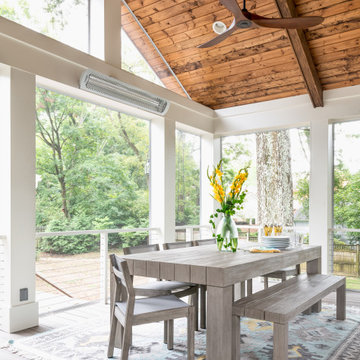
Photo of a large transitional backyard verandah in Nashville with with fireplace, decking and a roof extension.
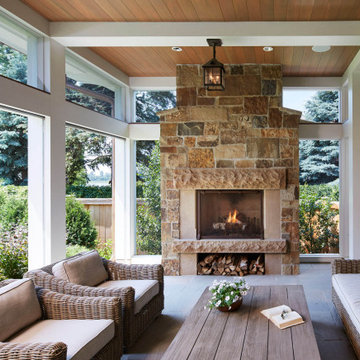
This is an example of a traditional patio in Minneapolis with with fireplace and a roof extension.
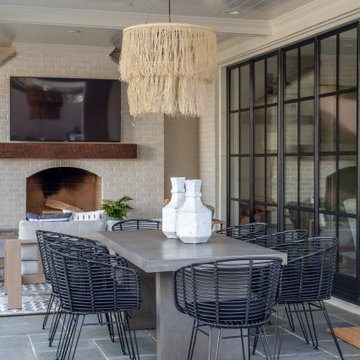
Inspiration for a mid-sized contemporary backyard patio in Charlotte with with fireplace, natural stone pavers and a roof extension.
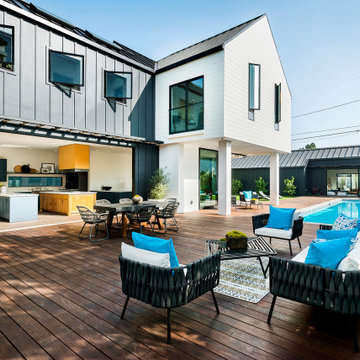
This is an example of an expansive beach style backyard deck in Los Angeles with an outdoor shower and no cover.
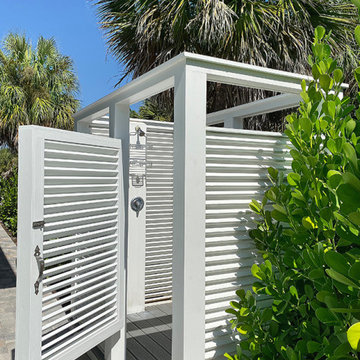
Outdoor shower to wash off sand from the beach and to service the pool area. Photography by Diana Todorova
This is an example of a mid-sized beach style backyard patio in Tampa with an outdoor shower, concrete pavers and no cover.
This is an example of a mid-sized beach style backyard patio in Tampa with an outdoor shower, concrete pavers and no cover.
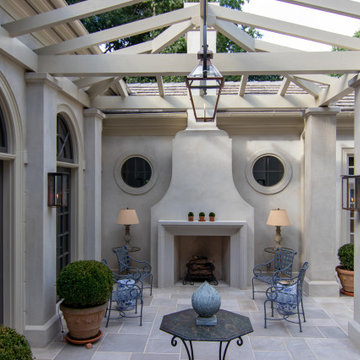
A courtyard pergola designed to complement its sophisticated yet casual villa-like home. The light-filtering timber structure is nestled between two wings, creating a gracious outdoor living space that extends out to the open courtyard. Featuring a sculptural fireplace and views to the garden, this space becomes a tranquil place to spend time with family and friends. Photography by Brad Dassler-Bethel.
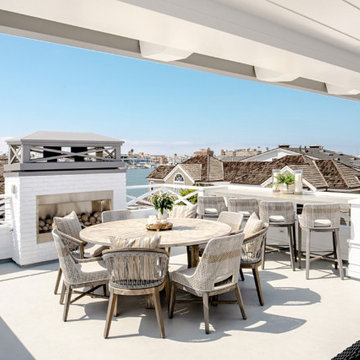
Builder: JENKINS construction
Photography: Mol Goodman
Architect: William Guidero
This is an example of a large beach style rooftop deck in Orange County with with fireplace and a roof extension.
This is an example of a large beach style rooftop deck in Orange County with with fireplace and a roof extension.
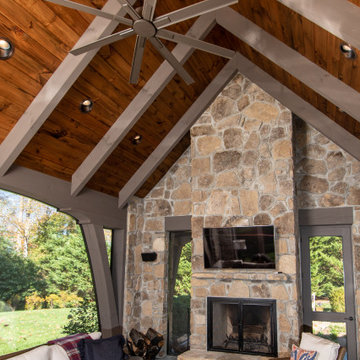
This is an example of a large country backyard patio in Other with with fireplace, natural stone pavers and a roof extension.
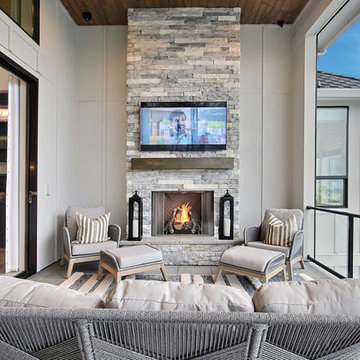
Inspired by the majesty of the Northern Lights and this family's everlasting love for Disney, this home plays host to enlighteningly open vistas and playful activity. Like its namesake, the beloved Sleeping Beauty, this home embodies family, fantasy and adventure in their truest form. Visions are seldom what they seem, but this home did begin 'Once Upon a Dream'. Welcome, to The Aurora.
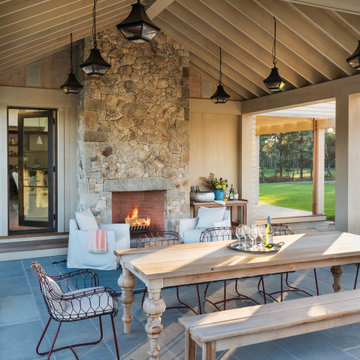
Inspiration for a country patio in Boston with with fireplace and a roof extension.
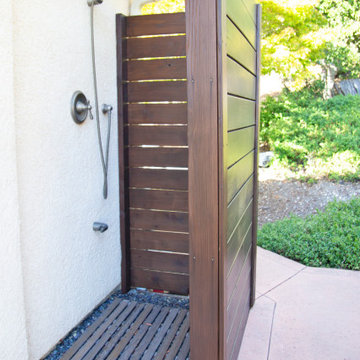
The landscape around this Mediterranean style home was transformed from barren and unusable to a warm and inviting outdoor space, cohesive with the existing architecture and aesthetic of the property. The front yard renovation included the construction of stucco landscape walls to create a front courtyard, with a dimensional cut flagstone patio with ground cover joints, a stucco fire pit, a "floating" composite bench, an urn converted into a recirculating water feature, landscape lighting, drought-tolerant planting, and Palomino gravel. Another stucco wall with a powder-coated steel gate was built at the entry to the backyard, connecting to a stucco column and steel fence along the property line. The backyard was developed into an outdoor living space with custom concrete flat work, dimensional cut flagstone pavers, a bocce ball court, horizontal board screening panels, and Mediterranean-style tile and stucco water feature, a second gas fire pit, capped seat walls, an outdoor shower screen, raised garden beds, a trash can enclosure, trellis, climate-appropriate plantings, low voltage lighting, mulch, and more!
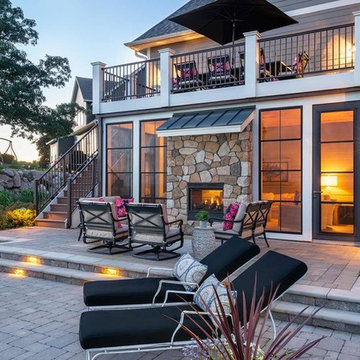
This walk-out patio shares a two-way fireplace with the living room, now that's indoor-outdoor living.
This is an example of a mid-sized transitional backyard patio in Minneapolis with with fireplace, concrete pavers and no cover.
This is an example of a mid-sized transitional backyard patio in Minneapolis with with fireplace, concrete pavers and no cover.
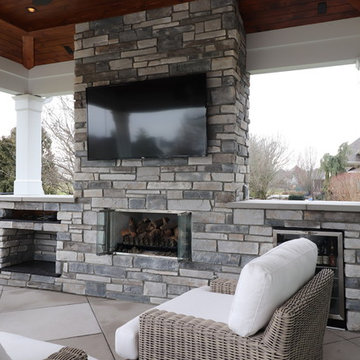
Custom Fireplace with gas loges
Design ideas for a large traditional backyard patio in Louisville with with fireplace, concrete pavers and a roof extension.
Design ideas for a large traditional backyard patio in Louisville with with fireplace, concrete pavers and a roof extension.
Outdoor Design Ideas with an Outdoor Shower and with Fireplace
7






