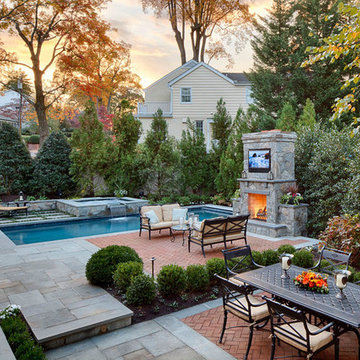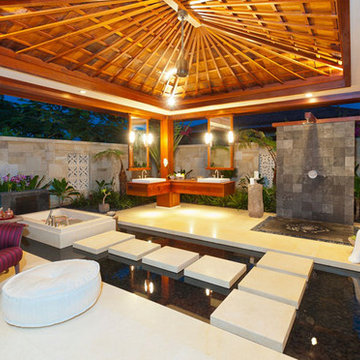Refine by:
Budget
Sort by:Popular Today
161 - 180 of 10,985 photos
Item 1 of 3
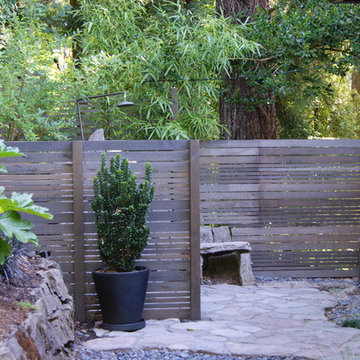
Providing privacy, tranquility and beauty, this outdoor shower is the perfect place to unwind after a long day.
Small contemporary backyard patio in Portland with an outdoor shower, natural stone pavers and no cover.
Small contemporary backyard patio in Portland with an outdoor shower, natural stone pavers and no cover.
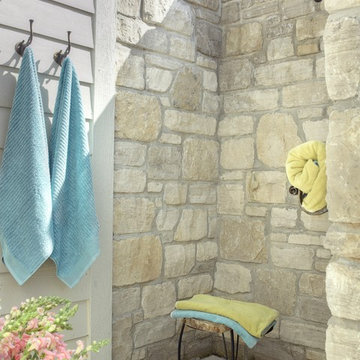
Alise O'Brien Photography
Design ideas for a traditional patio in St Louis with an outdoor shower.
Design ideas for a traditional patio in St Louis with an outdoor shower.
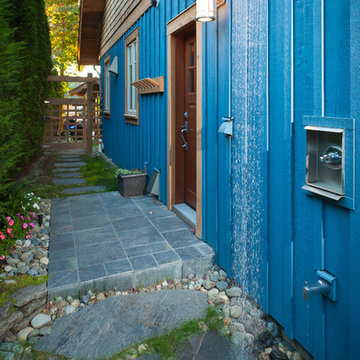
Bright Idea Photography
Inspiration for a traditional side yard patio in Vancouver with an outdoor shower.
Inspiration for a traditional side yard patio in Vancouver with an outdoor shower.
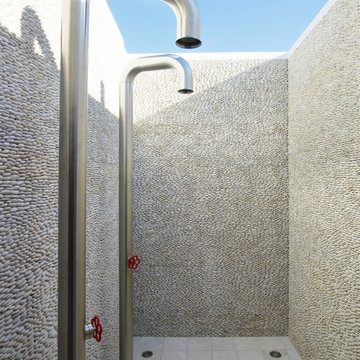
Eric Laignel
Design ideas for a beach style patio in New York with an outdoor shower.
Design ideas for a beach style patio in New York with an outdoor shower.
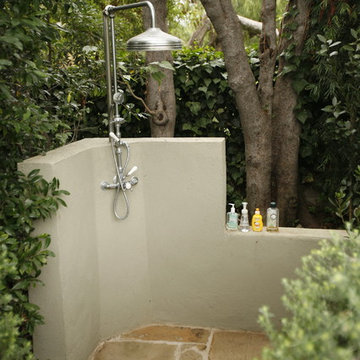
Art Gray
Photo of a traditional backyard patio in Los Angeles with natural stone pavers and an outdoor shower.
Photo of a traditional backyard patio in Los Angeles with natural stone pavers and an outdoor shower.
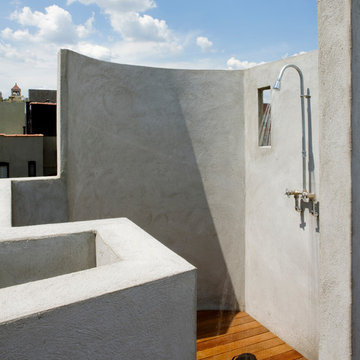
Outdoor shower.
Stucco walls.
Ipe decking.
Industrial plumbing fittings.
Photo: Bilyana Dimitrova
This is an example of a modern deck in New York with an outdoor shower.
This is an example of a modern deck in New York with an outdoor shower.
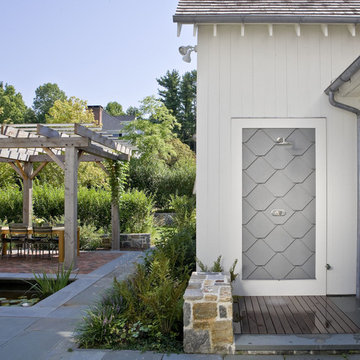
Photo credit: Michele Scotto | Sequined Asphault Studio
Photo of a country patio in New York with an outdoor shower.
Photo of a country patio in New York with an outdoor shower.
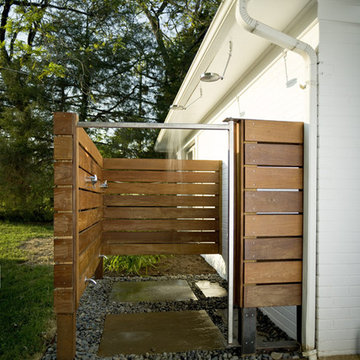
This renovation project transformed an existing two-car garage into a pool/guest house. We engaged the building with the existing pool area by opening up the side of the building with a 16′ wide sliding glass door system. We opened the space vertically by removing the ceiling joists and extending a new wood slat wall up and across the ceiling. A slate-faced entertainment center was built into the wood wall, incorporating a flat screen TV, gas fireplace, stereo components and game storage.
Our clients encouraged us to think of this new space as an extended living room for the family. It is a space that can accommodate a kids’ pool party in the morning and a cocktail party that evening. Tucked in the back, and open to a private view of fields beyond, is a guest bedroom. This will allow the family to ‘camp out’ in the pool house while undertaking a renovation to the main house in the future.
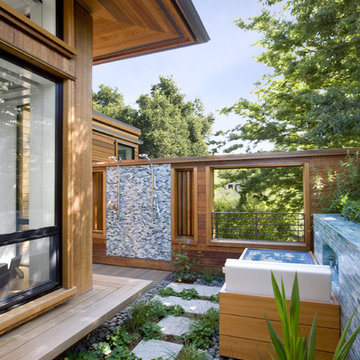
2nd floor deck with outdoor shower + tub, living roof and built in bench.
Architect: Cathy Schwabe Architecture
Interior Design: John Lum Architecture
Landscape Architect: Arterra LLP, Vera Gates
Lighting Design: Alice Prussin
Color Consultant: Judith Paquette
Photograph: David Wakely
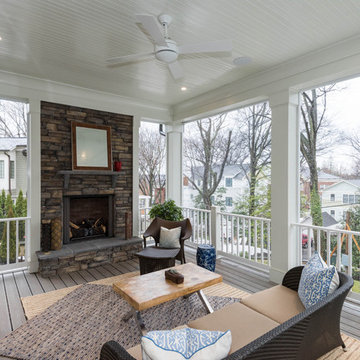
This is an example of a mid-sized arts and crafts backyard deck in DC Metro with with fireplace and a roof extension.
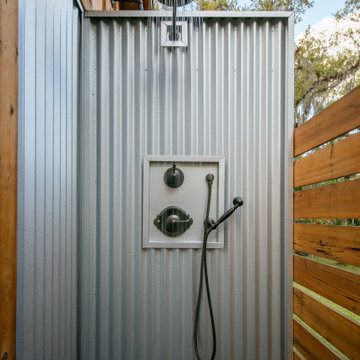
Cabana Cottage- Florida Cracker inspired kitchenette and bath house, separated by a dog-trot
This is an example of a small country backyard deck in Tampa with an outdoor shower and no cover.
This is an example of a small country backyard deck in Tampa with an outdoor shower and no cover.

Photo by Mellon Studio
Beach style patio in Los Angeles with with fireplace, tile and a pergola.
Beach style patio in Los Angeles with with fireplace, tile and a pergola.
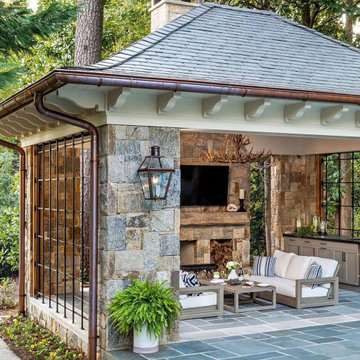
This Bevolo® original was designed in the 1940s by world renowned architect A. Hays Town and Andrew Bevolo Sr. This Original French Quarter® lantern adorns many historic buildings across the country. The light can be used with a wide range of architectural styles. It is available in natural gas, liquid propane, and electric. Standard Lantern Sizes
Height Width Depth
14.0" 9.25" 9.25"
18.0" 10.5" 10.5"
21.0" 11.5" 11.5"
24.0" 13.25" 13.25"
27.0" 14.5" 14.5"
*30" 17.5" 17.5"
*36" 21.5" 21.5"
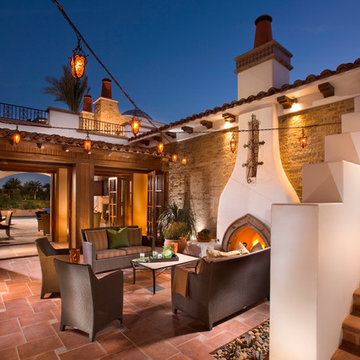
This is an example of a mediterranean courtyard patio in Orange County with tile, no cover and with fireplace.
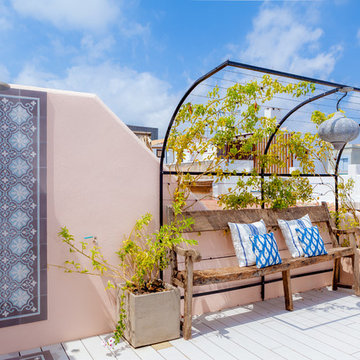
Mid-sized mediterranean rooftop and rooftop deck in Other with an outdoor shower and no cover.
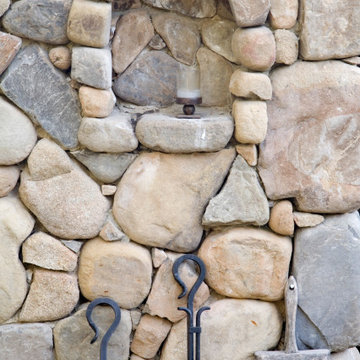
Outdoor fireplace details. ? Project Name: “Outside Living.” #landscapedesign by #paulhendershotdesign paulhendershotdesign.com #landscaping #landscaper #stonefireplace #fireplace #outdoorfireplace #stonework #rockwork #handcrafted #outsidelighting #backyard #outdoorliving #outsideliving #hardscape #homesweethome #homeimprovement #remodel #renovation
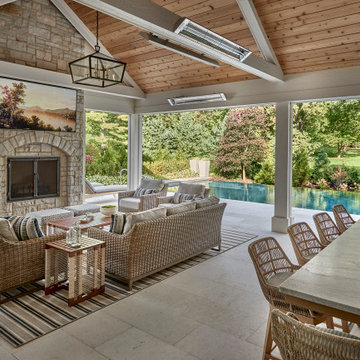
Island with counter stools.
Photo of a large beach style backyard patio in Chicago with with fireplace, natural stone pavers and a roof extension.
Photo of a large beach style backyard patio in Chicago with with fireplace, natural stone pavers and a roof extension.
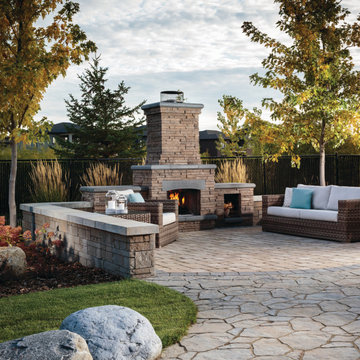
Design ideas for a backyard patio in San Francisco with with fireplace and natural stone pavers.
Outdoor Design Ideas with an Outdoor Shower and with Fireplace
9






