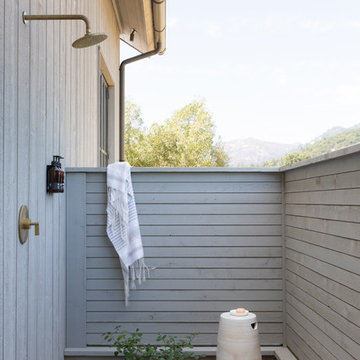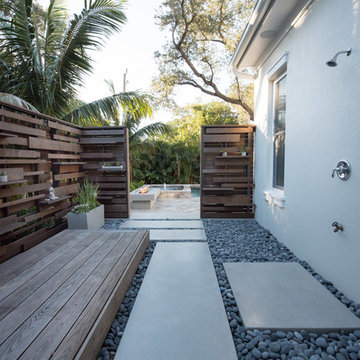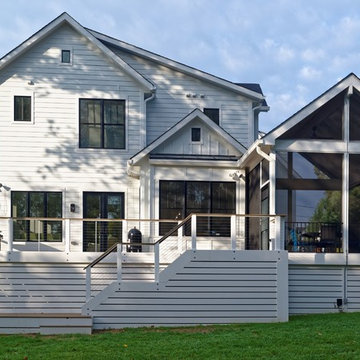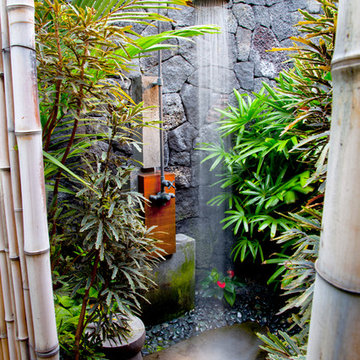Refine by:
Budget
Sort by:Popular Today
21 - 40 of 2,103 photos
Item 1 of 3
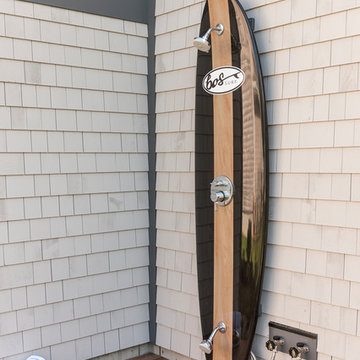
This unique outdoor shower takes the idea of upcycling and creates an incomparable outdoor shower from what other than a surfboard.
Design ideas for a beach style deck in Boston with an outdoor shower.
Design ideas for a beach style deck in Boston with an outdoor shower.
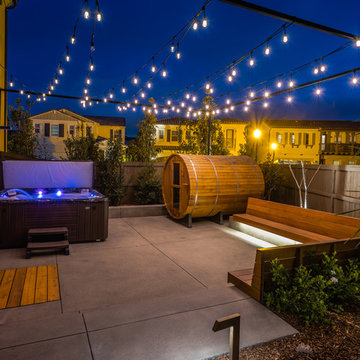
This is an example of a contemporary backyard patio in San Diego with an outdoor shower and concrete slab.
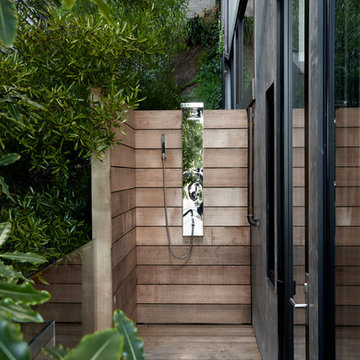
Design ideas for a small modern side yard deck in San Francisco with an outdoor shower and no cover.
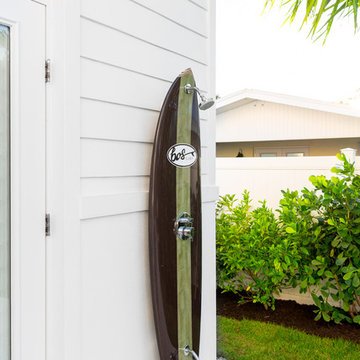
Wanderlust Photography, Sami Kennedy
Beach style backyard patio in Miami with an outdoor shower and tile.
Beach style backyard patio in Miami with an outdoor shower and tile.
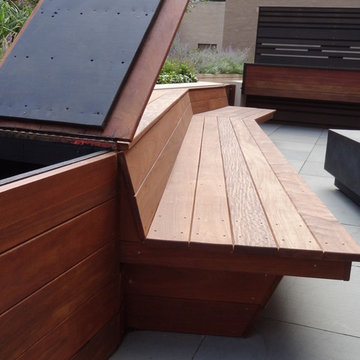
Mid-sized modern backyard patio in Chicago with an outdoor shower, natural stone pavers and no cover.
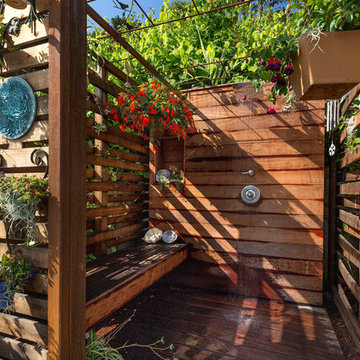
Jim Bartsch - Photographer
Design ideas for an eclectic patio in Santa Barbara with an outdoor shower and decking.
Design ideas for an eclectic patio in Santa Barbara with an outdoor shower and decking.
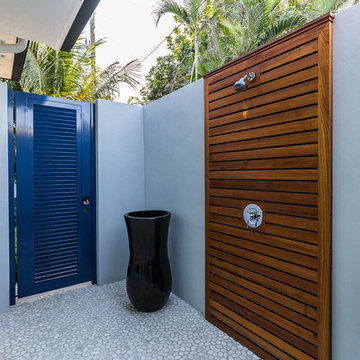
Shelby Halberg Photography
Inspiration for a mid-sized contemporary side yard patio in Miami with an outdoor shower, natural stone pavers and a roof extension.
Inspiration for a mid-sized contemporary side yard patio in Miami with an outdoor shower, natural stone pavers and a roof extension.
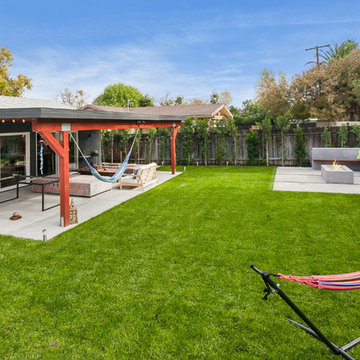
This house was only 1,100 SF with 2 bedrooms and one bath. In this project we added 600SF making it 4+3 and remodeled the entire house. The house now has amazing polished concrete floors, modern kitchen with a huge island and many contemporary features all throughout.
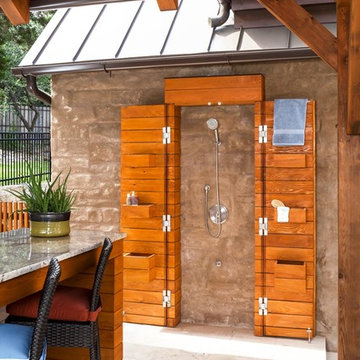
photography by Andrea Calo
Inspiration for an expansive transitional backyard patio in Austin with a pergola and an outdoor shower.
Inspiration for an expansive transitional backyard patio in Austin with a pergola and an outdoor shower.
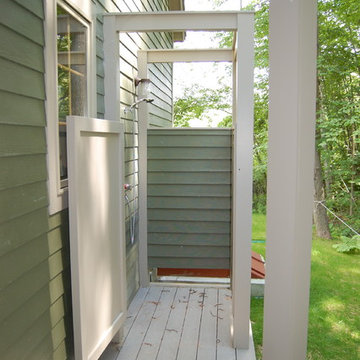
Inspiration for a mid-sized traditional side yard patio in Boston with an outdoor shower, decking and a roof extension.
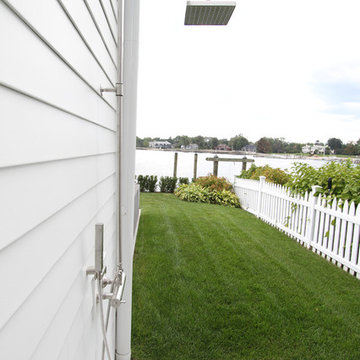
Take a peek at Torrco Design Center's involvement in a Stamford, CT home along the Long Island Sound.
This is an example of a contemporary side yard patio in New York with an outdoor shower, decking and no cover.
This is an example of a contemporary side yard patio in New York with an outdoor shower, decking and no cover.
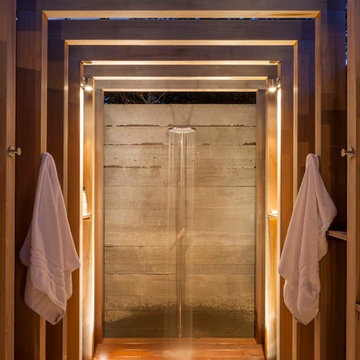
This is an example of a mid-sized contemporary backyard patio in Boston with an outdoor shower and decking.
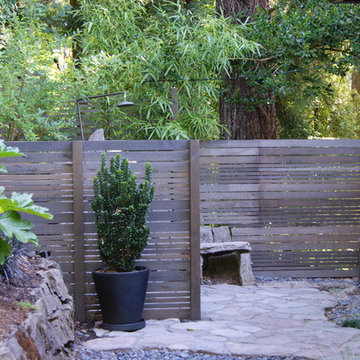
Providing privacy, tranquility and beauty, this outdoor shower is the perfect place to unwind after a long day.
Small contemporary backyard patio in Portland with an outdoor shower, natural stone pavers and no cover.
Small contemporary backyard patio in Portland with an outdoor shower, natural stone pavers and no cover.
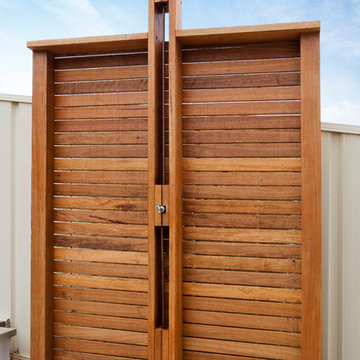
Significant alterations and additions are proposed for this semi detached dwelling on Clovelly Rd, including a new first floor and major ground floor alterations. A challenging site, the house is connected to a semi, which has already carried out extensive additions and has a 4-storey face brick unit building to the East.
The proposal aims to keep a lot of the ground floor walls in place, yet allowing a large open plan living area that opens out to a newly landscaped north facing rear yard and terrace.
The existing second bedroom space has been converted into a large utilities room, providing ample storage, laundry facilities and a WC, efficiently placed beneath the new stairway to the first floor.
The first floor accommodation comprises of 3 generously sized bedrooms, a bathroom and an ensuite off the master bedroom.
Painted pine lines the cathedral ceilings beneath the gable roof which runs the full length of the building.
Materials have been chosen for their ease and speed of construction. Painted FC panels designed to be installed with a minimum of onsite cutting, clad the first floor.
Extensive wall, floor and ceiling insulation aim to regulate internal environments, as well as lessen the infiltration of traffic noise from Clovelly Rd.
High and low level windows provide further opportunity for optimal cross ventilation of the bedroom spaces, as well as allowing abundant natural light.
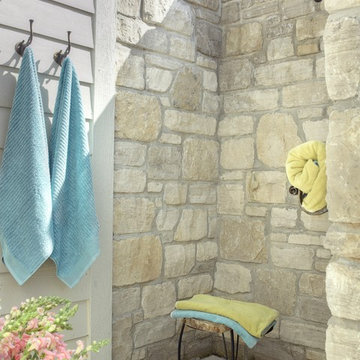
Alise O'Brien Photography
Design ideas for a traditional patio in St Louis with an outdoor shower.
Design ideas for a traditional patio in St Louis with an outdoor shower.
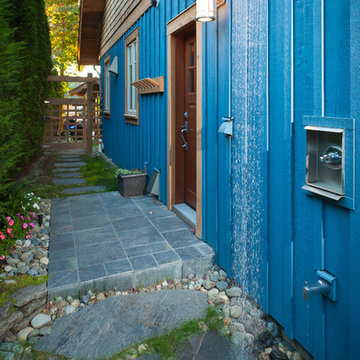
Bright Idea Photography
Inspiration for a traditional side yard patio in Vancouver with an outdoor shower.
Inspiration for a traditional side yard patio in Vancouver with an outdoor shower.
Outdoor Design Ideas with an Outdoor Shower and with Skirting
2






