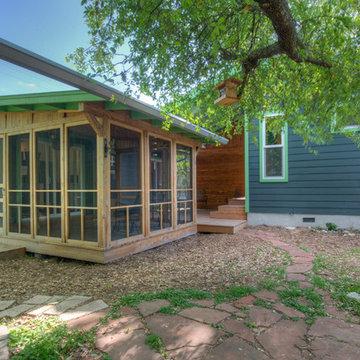Refine by:
Budget
Sort by:Popular Today
161 - 180 of 11,302 photos
Item 1 of 3
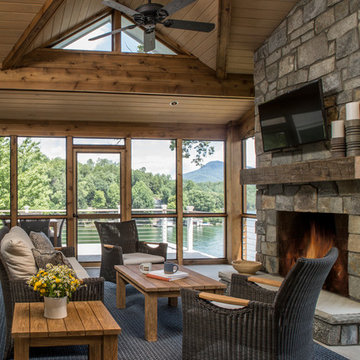
Interior Design: Allard + Roberts Interior Design
Construction: K Enterprises
Photography: David Dietrich Photography
Design ideas for a large transitional backyard screened-in verandah in Other with a roof extension.
Design ideas for a large transitional backyard screened-in verandah in Other with a roof extension.
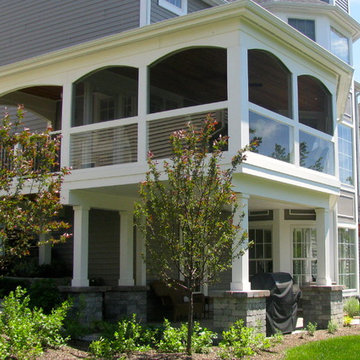
This screened porch starts just off the driveway, wraps around the back of the house and connects to the kitchen. The wooden porch is combined with composite decking. Under the porch is a covered patio and access to the fire pit.
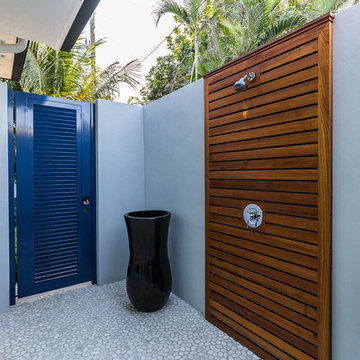
Shelby Halberg Photography
Inspiration for a mid-sized contemporary side yard patio in Miami with an outdoor shower, natural stone pavers and a roof extension.
Inspiration for a mid-sized contemporary side yard patio in Miami with an outdoor shower, natural stone pavers and a roof extension.
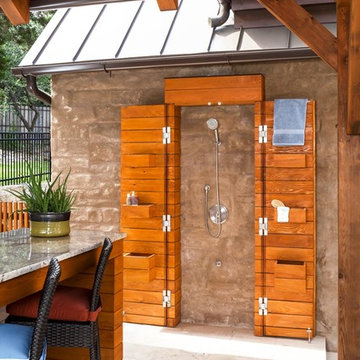
photography by Andrea Calo
Inspiration for an expansive transitional backyard patio in Austin with a pergola and an outdoor shower.
Inspiration for an expansive transitional backyard patio in Austin with a pergola and an outdoor shower.
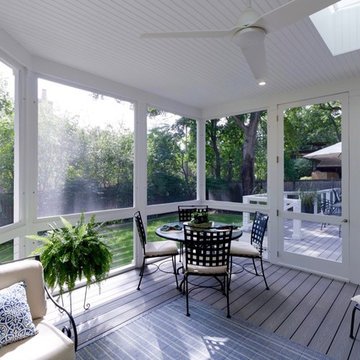
New deck and screened porch overlooking back yard. All structural wood is completely covered in composite trim and decking for a long lasting, easy to maintain structure. Custom composite handrails and stainless steel cables provide a nearly uninterrupted view of the back yard.
Architecture and photography by Omar Gutiérrez, NCARB
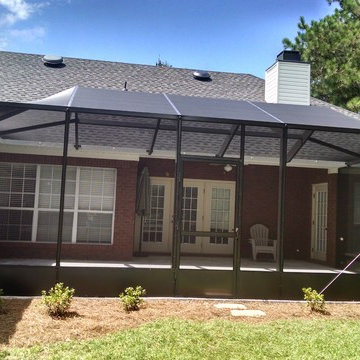
Design ideas for a large traditional backyard screened-in verandah in Miami with concrete slab and a roof extension.
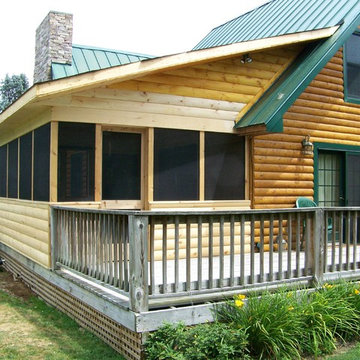
A screen porch addition with sliding doors and log siding.
Photo of a mid-sized country backyard screened-in verandah in New York with decking.
Photo of a mid-sized country backyard screened-in verandah in New York with decking.
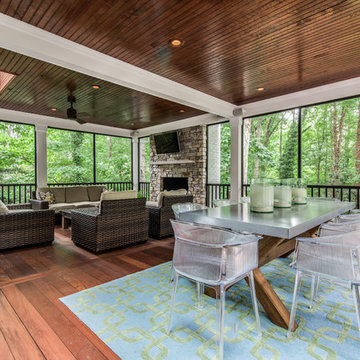
Charlotte Real Estate Photos
Photo of a mid-sized transitional backyard screened-in verandah in Charlotte with decking and a roof extension.
Photo of a mid-sized transitional backyard screened-in verandah in Charlotte with decking and a roof extension.
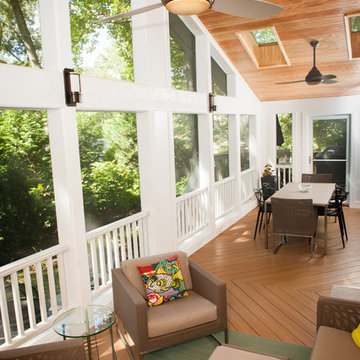
Photo of a large contemporary screened-in verandah in DC Metro with decking and a roof extension.
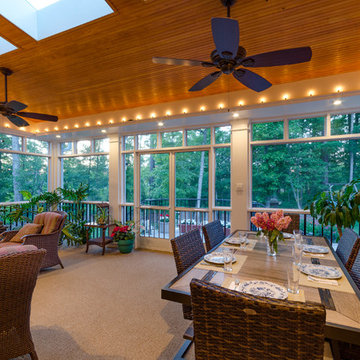
Most porch additions look like an "after-thought" and detract from the better thought-out design of a home. The design of the porch followed by the gracious materials and proportions of this Georgian-style home. The brick is left exposed and we brought the outside in with wood ceilings. The porch has craftsman-style finished and high quality carpet perfect for outside weathering conditions.
The space includes a dining area and seating area to comfortably entertain in a comfortable environment with crisp cool breezes from multiple ceiling fans.
Love porch life at it's best!
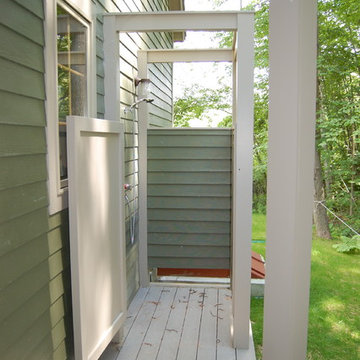
Inspiration for a mid-sized traditional side yard patio in Boston with an outdoor shower, decking and a roof extension.
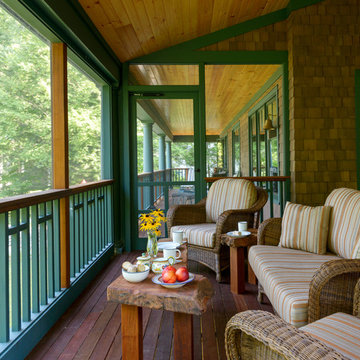
John Hession
Design ideas for a beach style backyard screened-in verandah in Burlington with a roof extension.
Design ideas for a beach style backyard screened-in verandah in Burlington with a roof extension.
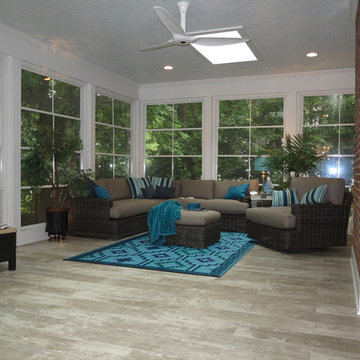
Screened Porch addition with EZE Breeze Windows, Velux skylights and tile flooring
Photo of a large modern backyard screened-in verandah in Raleigh with a roof extension and tile.
Photo of a large modern backyard screened-in verandah in Raleigh with a roof extension and tile.
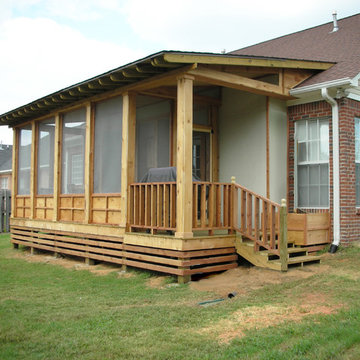
This is an example of a mid-sized country backyard screened-in verandah in Other with decking and a roof extension.
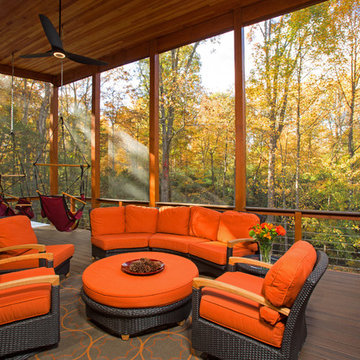
Year round, our client was banished from the kingdom
by his wife, who had a particular distaste for his cigar
smoke. The solution was to incorporate a three season
retreat for our aficionado and his friends that gives its
occupants the look and feel of being suspended among
the trees. With a fifteen foot ceiling, the sky is literally
the limit. The lines speak to the family’s commitment to
simple living. Photography by Greg Hadley
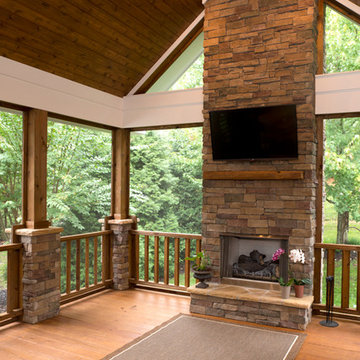
Evergreen Studio
Photo of a mid-sized country backyard screened-in verandah in Charlotte with decking and a roof extension.
Photo of a mid-sized country backyard screened-in verandah in Charlotte with decking and a roof extension.
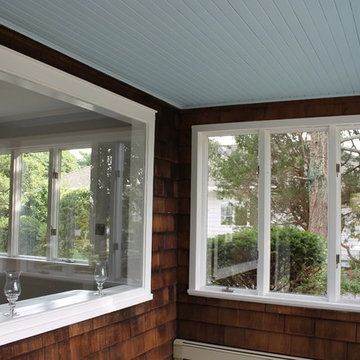
Enclosed Porch with water views, farmhouse windows and natural cedar shingles. Perfect Hampton's Cottage Style. Just imagine a couple of wicker chairs and colorful pillows to watch the sunsets.
Christine Ambers, ASID
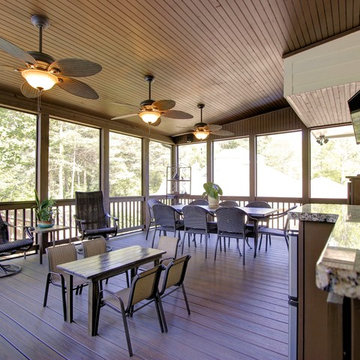
Tongue and groove spruce ceiling with Trex composite decking for the covered porch.
Catherine Augestad, Fox Photography, Marietta, GA
Design ideas for a mid-sized transitional backyard screened-in verandah in Atlanta with concrete pavers and a roof extension.
Design ideas for a mid-sized transitional backyard screened-in verandah in Atlanta with concrete pavers and a roof extension.
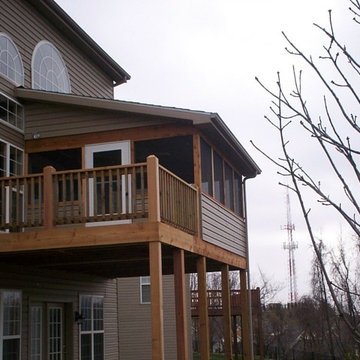
A screened in porch built on an elevated deck was designed with a shed roof and knee wall railing. The attached deck is perfect for grilling or sunning and the screen porch provides a respite from the heat or rain. Constructed with cedar, the outdoor space blends perfectly with the wooded backyard setting. Deck and screen porch project by Archadeck of West County and St. Charles County in St. Louis Mo.
Outdoor Design Ideas with an Outdoor Shower
9






