Refine by:
Budget
Sort by:Popular Today
21 - 40 of 431 photos
Item 1 of 3
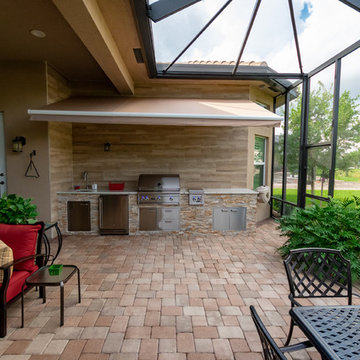
Design ideas for a transitional backyard patio in Miami with an outdoor kitchen, brick pavers and an awning.
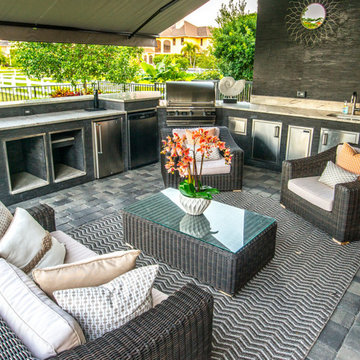
Design ideas for a traditional patio in Miami with an outdoor kitchen, brick pavers and an awning.
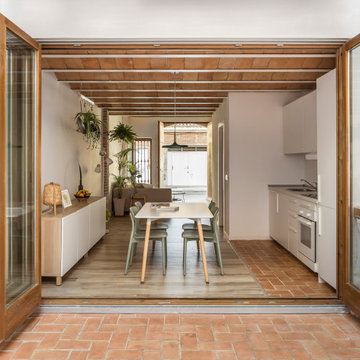
El patio es el corazón de la casa, por donde la vivienda se expande y respira. El suelo, se reviste de la misma baldosa de barro usada en el interior de la vivienda y, con ella, también se construye una pieza de apoyo que sirve de zona de lavado y paellero. Las paredes blancas reflejan la luz aumentando la luminosidad del espacio interior de la casa.
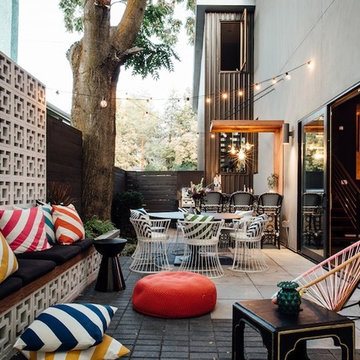
This is an example of a mid-sized eclectic backyard patio in Salt Lake City with an outdoor kitchen, brick pavers and an awning.
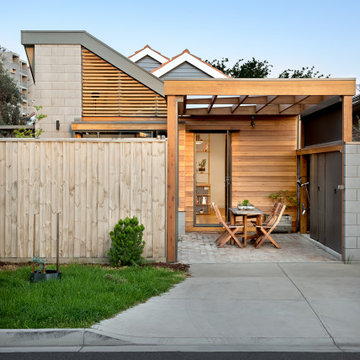
The Snug is a cosy, thermally efficient home for a couple of young professionals on a modest Coburg block. The brief called for a modest extension to the existing Californian bungalow that better connected the living spaces to the garden. The extension features a dynamic volume that reaches up to the sky to maximise north sun and natural light whilst the warm, classic material palette complements the landscape and provides longevity with a robust and beautiful finish.
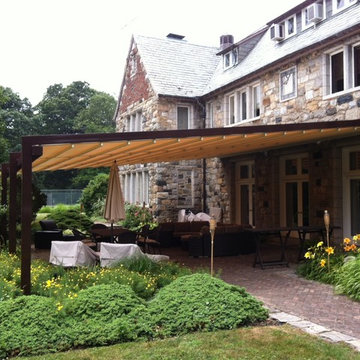
The client requested a large (31 feet wide by 29-1/2 feet projection) three-span retractable waterproof patio cover system to provide rain, heat, sun, glare and UV protection. This would allow them to sit outside and enjoy their garden throughout the year, extending their outdoor entertainment space. For functionality they requested that water drain from the rear of the system into the front beam and down inside the two end posts, exiting at the bottom from a small hole and draining into the flower beds.
The entire system used one continuous piece of fabric and one motor. The uprights and purlins meet together at a smooth L-shaped angle, flush at the top and without an overhang for a nearly perfectly smooth profile. The system frame and guides are made entirely of aluminum which is powder coated using the Qualicoat® powder coating process. The stainless steel components used were Inox (470LI and 316) which have an extremely high corrosion resistance. The cover has a Beaufort wind load rating Scale 9 (up to 54 mph) with the fabric fully extended and in use. A hood with end caps was also used to prevent rain water and snow from collecting in the folds of fabric when not in use. A running profile from end to end in the rear of the unit was used to attach the Somfy RTS motor which is installed inside a motor safety box. The client chose to control the system with an interior wall switch and a remote control. Concrete footers were installed in the grassy area in front of the unit for mounting the four posts. To allow for a flat vertical mounting surface ledger board using pressure-treated wood was mounted the full 31-foot width, as the client’s house was older and made of uneven stone.
The client is very satisfied with the results. The retractable patio cover now makes it possible for the client to use a very large area in the rear of her house throughout the year.
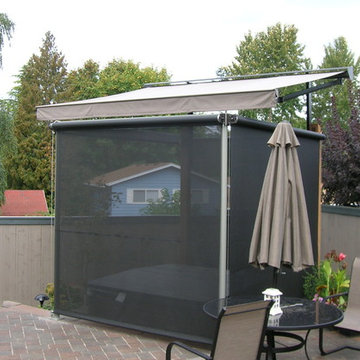
Pike Awning
This is an example of a mid-sized traditional backyard patio in Portland with brick pavers and an awning.
This is an example of a mid-sized traditional backyard patio in Portland with brick pavers and an awning.
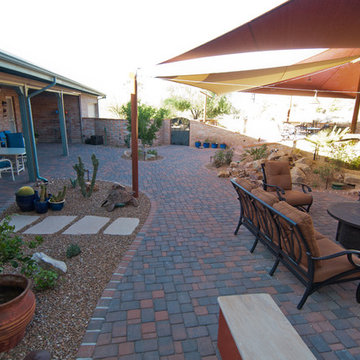
This was a unique remodel project of a crowded backyard. The customers requested shade, screening from the uphill neighbors and a usable entertaining space all while working to integrate a suitable habitat for their desert tortoises. Unique elements include extensive shade sails, a waterfall with integrated tortoise beach, tortoise caves, tortoise friendly plantings, and a complete integrated landscape sound system.
Roni Ziemba, www.ziembaphoto.com
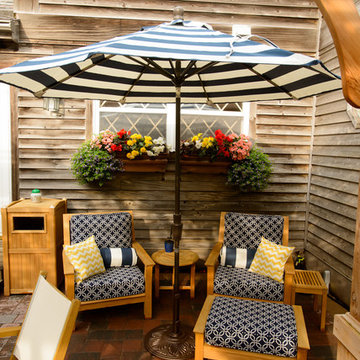
Shawn Fagan
Small traditional backyard patio in Other with a container garden, brick pavers and an awning.
Small traditional backyard patio in Other with a container garden, brick pavers and an awning.
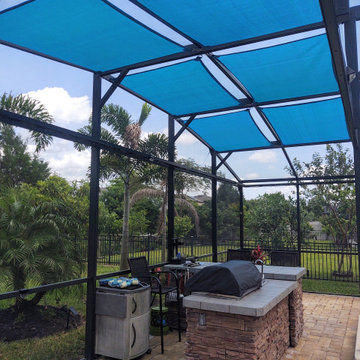
Shade sails over the grill area provides amazing shade that lets this homeowner feel more comfortable while grilling out on hot Florida days.
Contemporary backyard patio in Orlando with an outdoor kitchen, brick pavers and an awning.
Contemporary backyard patio in Orlando with an outdoor kitchen, brick pavers and an awning.
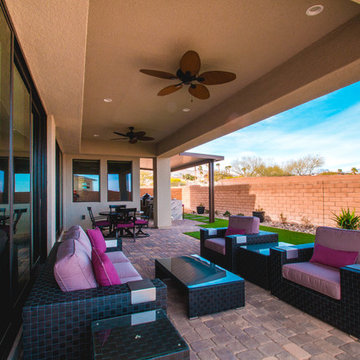
Ambient Elements creates conscious designs for innovative spaces by combining superior craftsmanship, advanced engineering and unique concepts while providing the ultimate wellness experience. We design and build outdoor kitchens, saunas, infrared saunas, steam rooms, hammams, cryo chambers, salt rooms, snow rooms and many other hyperthermic conditioning modalities.
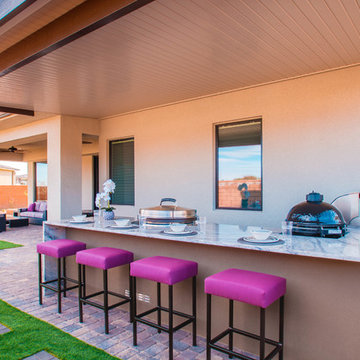
Ambient Elements creates conscious designs for innovative spaces by combining superior craftsmanship, advanced engineering and unique concepts while providing the ultimate wellness experience. We design and build outdoor kitchens, saunas, infrared saunas, steam rooms, hammams, cryo chambers, salt rooms, snow rooms and many other hyperthermic conditioning modalities.
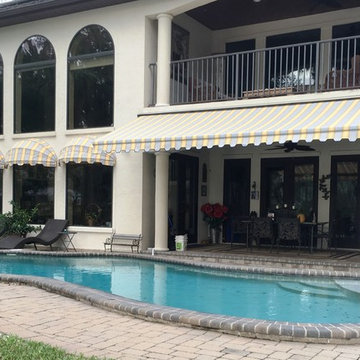
Mid-sized mediterranean backyard patio in Jacksonville with brick pavers and an awning.
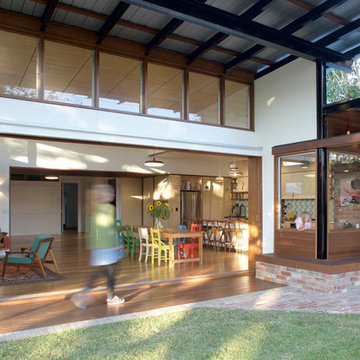
The internal and exterior living spaces are connected seamlessly with large wooden and glass sliding doors that push back into a cavity behind the living room wall.
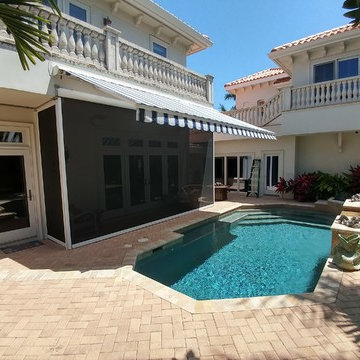
Photo of a large tropical backyard patio in Tampa with brick pavers and an awning.
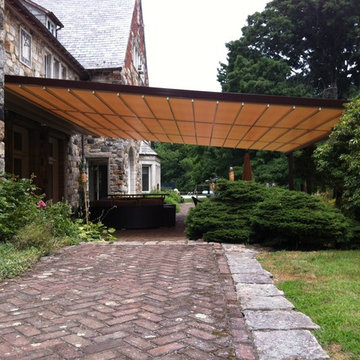
This installation is a very large Siracusa model retractable patio cover system at 31 foot wide x 29'6" projection designed for Beaufort scale 9 winds (those up to 54mph) when fully extended. This system is completely waterPROOF, uses non-rusting Inox stainless steel components and aluminum extrusions.
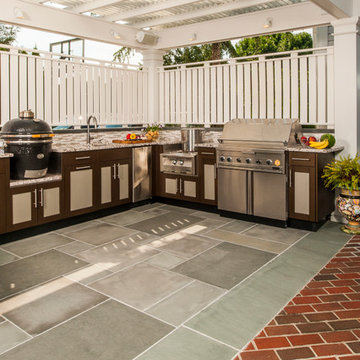
Photo of a large contemporary backyard patio in New York with an outdoor kitchen, brick pavers and an awning.
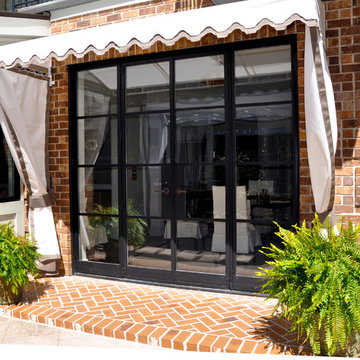
This is an example of a mid-sized transitional backyard patio in Atlanta with brick pavers and an awning.
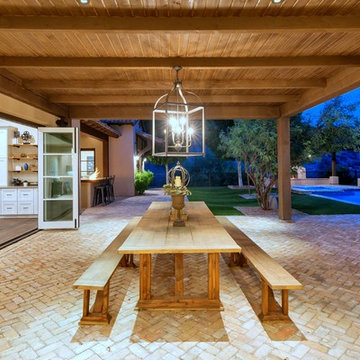
Design ideas for a mediterranean backyard patio in Phoenix with an outdoor kitchen, brick pavers and an awning.
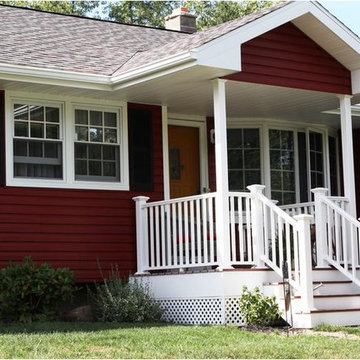
Updated front porch and secured, extended roof awning.
Small traditional front yard patio in Boston with brick pavers and an awning.
Small traditional front yard patio in Boston with brick pavers and an awning.
Outdoor Design Ideas with Brick Pavers and an Awning
2





