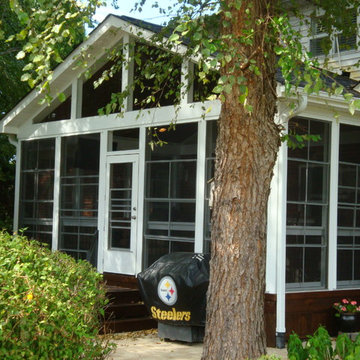Refine by:
Budget
Sort by:Popular Today
1 - 20 of 300 photos
Item 1 of 3
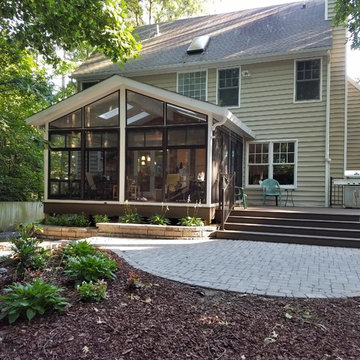
Inspiration for a mid-sized arts and crafts backyard screened-in verandah in Richmond with brick pavers and a roof extension.
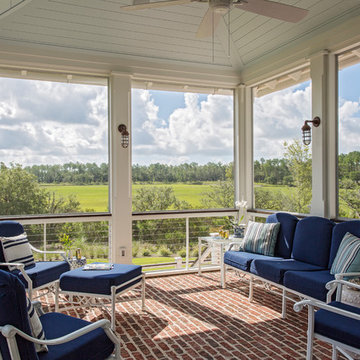
Julia Lynn
Large beach style backyard screened-in verandah in Charleston with brick pavers and a roof extension.
Large beach style backyard screened-in verandah in Charleston with brick pavers and a roof extension.
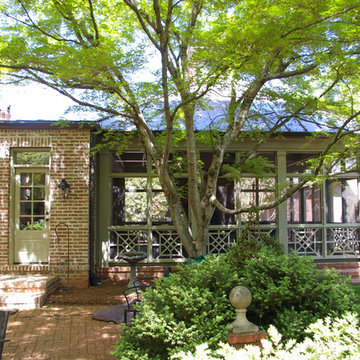
Houghland Architecture, Inc.
This is an example of a large traditional backyard screened-in verandah in Charlotte with brick pavers and a roof extension.
This is an example of a large traditional backyard screened-in verandah in Charlotte with brick pavers and a roof extension.
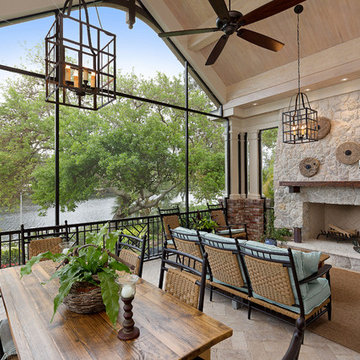
Siesta Key Low Country screened-in porch featuring waterfront views, dining area, vaulted ceilings, and old world stone fireplace.
This is a very well detailed custom home on a smaller scale, measuring only 3,000 sf under a/c. Every element of the home was designed by some of Sarasota's top architects, landscape architects and interior designers. One of the highlighted features are the true cypress timber beams that span the great room. These are not faux box beams but true timbers. Another awesome design feature is the outdoor living room boasting 20' pitched ceilings and a 37' tall chimney made of true boulders stacked over the course of 1 month.
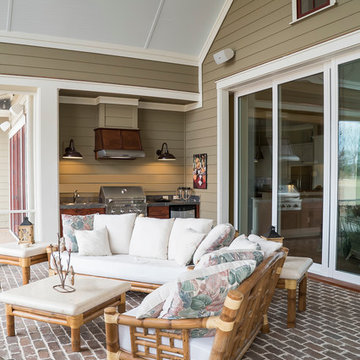
Photo of a mid-sized traditional backyard screened-in verandah in Charleston with brick pavers and a roof extension.
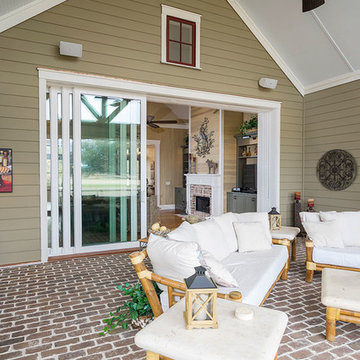
An escape to the outside, with lots of comfortable seating and brick paver flooring.
This is an example of a transitional backyard screened-in verandah in Atlanta with brick pavers and a roof extension.
This is an example of a transitional backyard screened-in verandah in Atlanta with brick pavers and a roof extension.
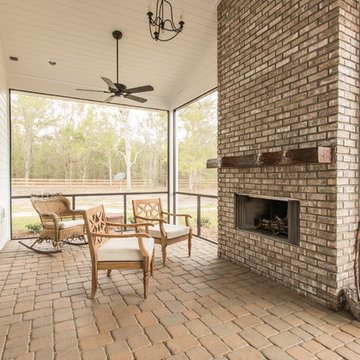
Screened in back porch with brick fireplace. The Kinsley model built by Bennett Construction.
Design ideas for a mid-sized country backyard screened-in verandah in Orlando with brick pavers and a roof extension.
Design ideas for a mid-sized country backyard screened-in verandah in Orlando with brick pavers and a roof extension.
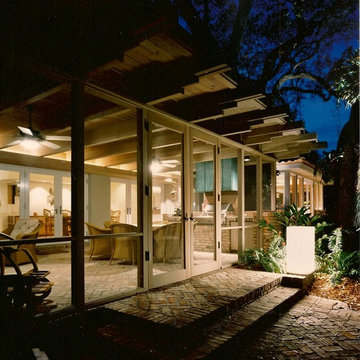
This is an example of a mid-sized contemporary backyard screened-in verandah in Miami with brick pavers and a roof extension.

A separate seating area right off the inside dining room is the perfect spot for breakfast al-fresco...without the bugs, in this screened porch addition. Design and build is by Meadowlark Design+Build in Ann Arbor, MI. Photography by Sean Carter, Ann Arbor, MI.
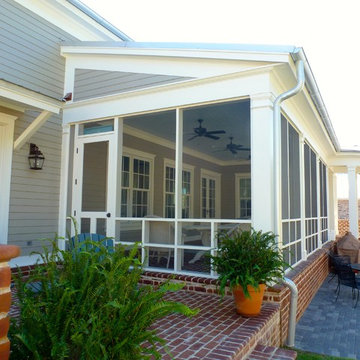
Design ideas for a mid-sized arts and crafts backyard screened-in verandah in Jackson with brick pavers and a roof extension.
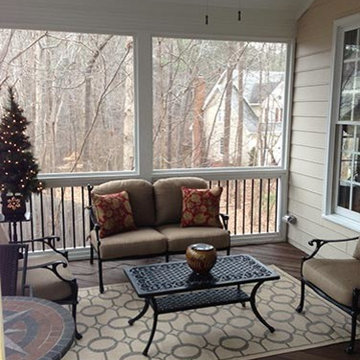
Custom Built screened in porch with grill deck
Inspiration for a large traditional backyard screened-in verandah in Raleigh with brick pavers and a roof extension.
Inspiration for a large traditional backyard screened-in verandah in Raleigh with brick pavers and a roof extension.
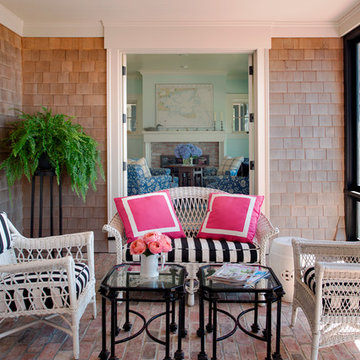
Eric Roth
Design ideas for a large beach style backyard screened-in verandah in Boston with brick pavers.
Design ideas for a large beach style backyard screened-in verandah in Boston with brick pavers.
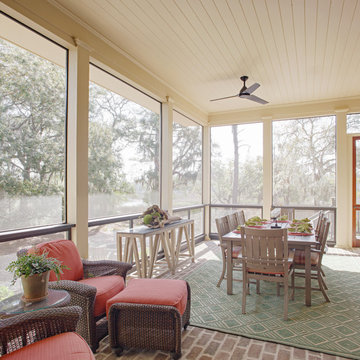
Photo of a country screened-in verandah in Atlanta with brick pavers and a roof extension.
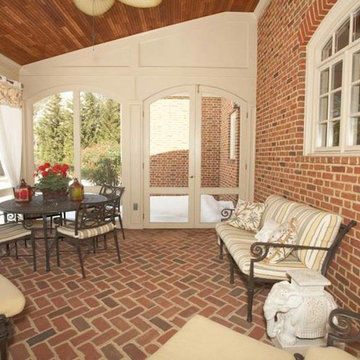
Inspiration for a mid-sized traditional backyard screened-in verandah in DC Metro with brick pavers and a roof extension.
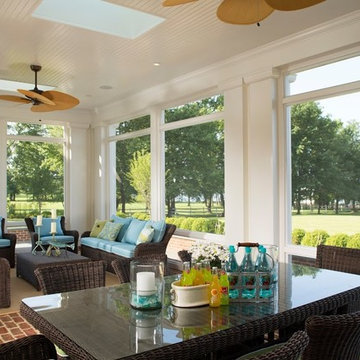
Inspiration for a large traditional screened-in verandah in Baltimore with brick pavers and a roof extension.
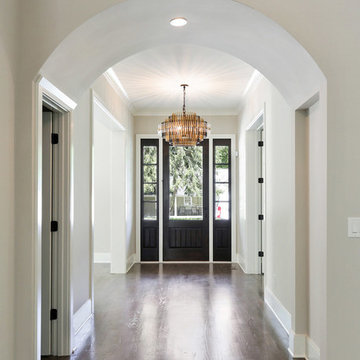
Large traditional side yard screened-in verandah with brick pavers and a roof extension.
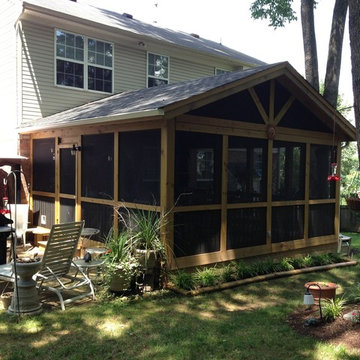
Mid-sized contemporary backyard screened-in verandah in Nashville with brick pavers and a roof extension.
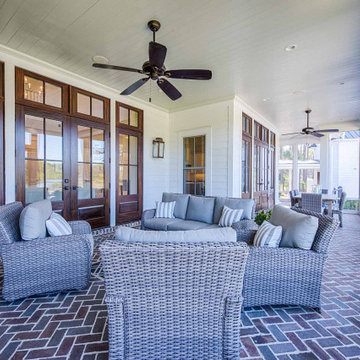
Mahogany doors, herringbone pattern brick floors, separate sitting and dining areas.
Inspiration for a backyard screened-in verandah in Other with brick pavers and a roof extension.
Inspiration for a backyard screened-in verandah in Other with brick pavers and a roof extension.
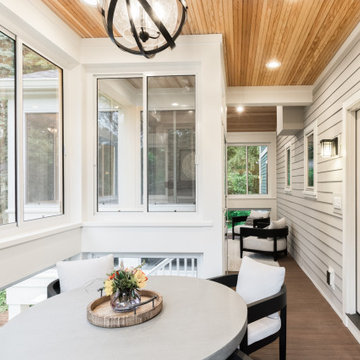
A separate seating area right off the inside dining room is the perfect spot for breakfast al-fresco...without the bugs, in this screened porch addition. Design and build is by Meadowlark Design+Build in Ann Arbor, MI. Photography by Sean Carter, Ann Arbor, MI.
Outdoor Design Ideas with Brick Pavers
1






