Refine by:
Budget
Sort by:Popular Today
21 - 40 of 128 photos
Item 1 of 3
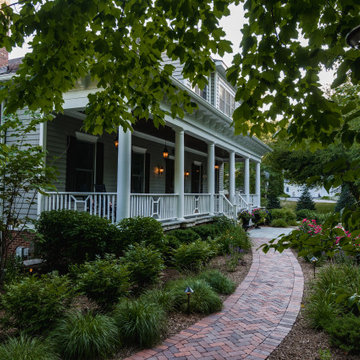
Expansive contemporary front yard verandah in Chicago with brick pavers and wood railing.
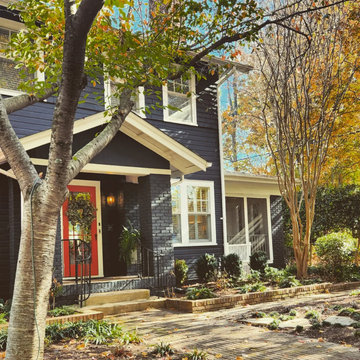
Refreshed front porch with new red door, sconces and mailbox
Design ideas for a small traditional front yard screened-in verandah in Raleigh with brick pavers and metal railing.
Design ideas for a small traditional front yard screened-in verandah in Raleigh with brick pavers and metal railing.
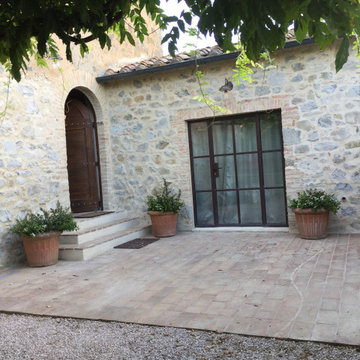
Abbiamo riportato il chiostro di questo Podere agli antichi fasti.
I precedenti proprietari l'avevano adibito a cucinotto in veranda ad uso turistico.
Ora l'ingresso principale è ben evidenziato dal portoncino in legno. Mentre la grande vetrata in corten e vetro dà l'accesso ad dependance del Podere, un piccolo appartamento ad uso foresteria. Abbiamo realizzato una pergola in ferro corten per permettere al glicine di creare un cortile ombreggiato. La pavimentazione è per metà in cotto fatto a mano dalle fornaci locali (SI) e l'altra parte in breccino grigio. I vasi di terra cotta sono d'artigianato locale.
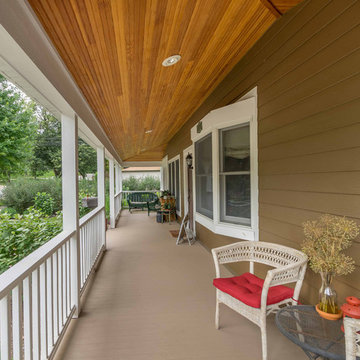
The homeowners needed to repair and replace their old porch, which they loved and used all the time. The best solution was to replace the screened porch entirely, and include a wrap-around open air front porch to increase curb appeal while and adding outdoor seating opportunities at the front of the house. The tongue and groove wood ceiling and exposed wood and brick add warmth and coziness for the owners while enjoying the bug-free view of their beautifully landscaped yard.
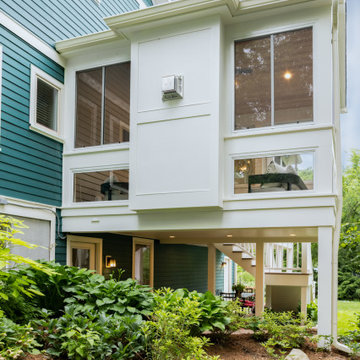
The floating screened porch addition melds perfectly with both the original home's design and the yard's topography. The elevated deck and porch create cozy spaces that are protected the elements and allow the family to enjoy the beautiful surrounding yard. Design and Build by Meadowlark Design Build in Ann Arbor, Michigan. Photography by Sean Carter, Ann Arbor, Mi.
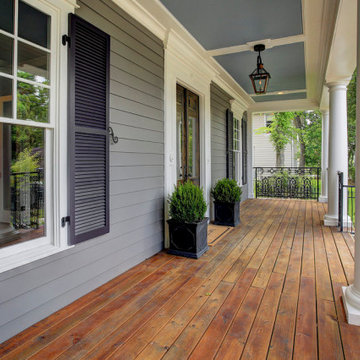
Photo of a large front yard verandah in Houston with brick pavers, a roof extension and metal railing.
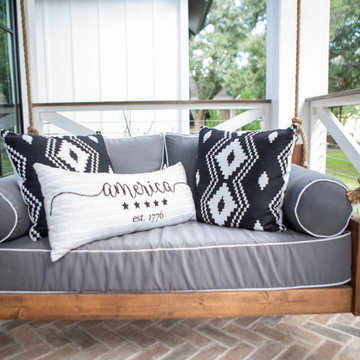
Design ideas for a mid-sized country front yard verandah in Houston with brick pavers, a roof extension and cable railing.
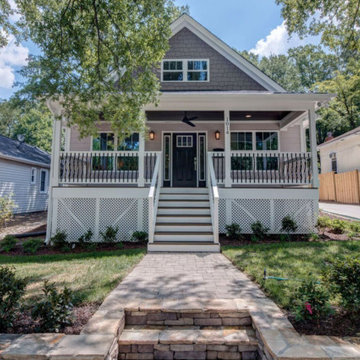
Design ideas for a large traditional front yard verandah in Raleigh with with columns, brick pavers, a roof extension and wood railing.
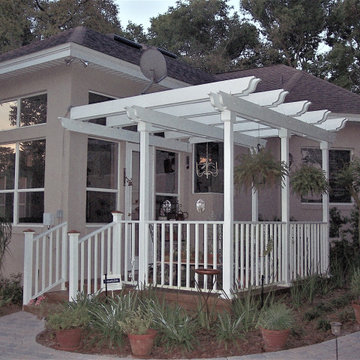
Small transitional backyard verandah in Orlando with with columns, brick pavers, a pergola and wood railing.
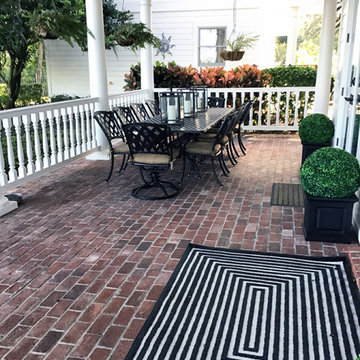
This is an example of a large transitional backyard verandah in Orlando with with columns, brick pavers, a roof extension and wood railing.
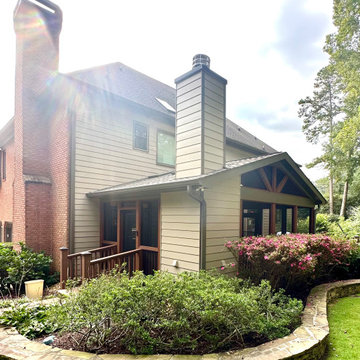
Our design team came up with some great solutions! First, we added the fireplace to extend outdoor enjoyment into the cooler months. Of course, the roof and screens make rainy summer afternoons a bit more enjoyable, too. We also agreed to add four 24X48 skylights to the roof so that the light would continue to illuminate the interior of the home.
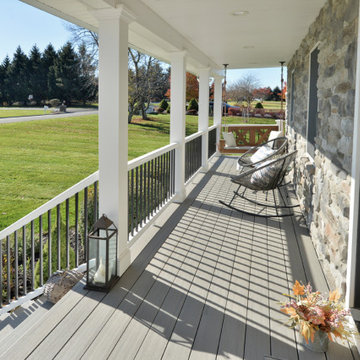
Mid-sized arts and crafts front yard verandah in New York with with columns, brick pavers, a roof extension and mixed railing.
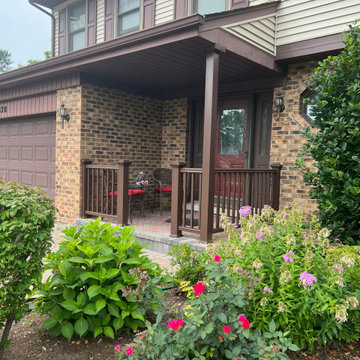
Timbertech Radiance Express Railing
in Kona finish. Includes composite
balusters, island caps and skirts, and
post sleeves.
Photo of a mid-sized transitional front yard verandah in Chicago with with columns, brick pavers, a roof extension and metal railing.
Photo of a mid-sized transitional front yard verandah in Chicago with with columns, brick pavers, a roof extension and metal railing.
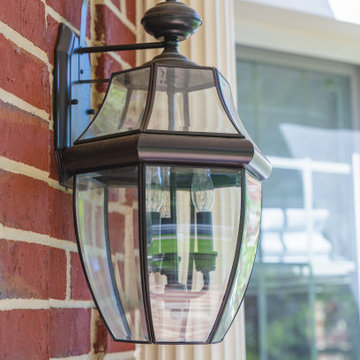
FineCraft Contractors, Inc.
Photo of a mid-sized traditional front yard verandah in DC Metro with with columns, brick pavers, a roof extension and metal railing.
Photo of a mid-sized traditional front yard verandah in DC Metro with with columns, brick pavers, a roof extension and metal railing.
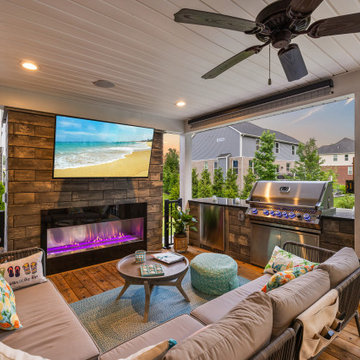
Inspiration for a mid-sized backyard verandah in Detroit with an outdoor kitchen, brick pavers, a roof extension and metal railing.
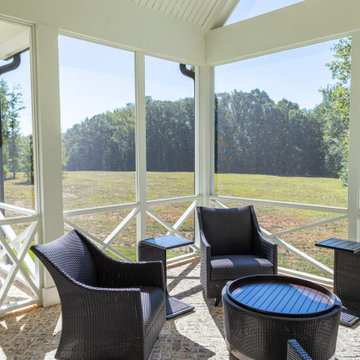
This is an example of a large country backyard screened-in verandah in Atlanta with brick pavers, a roof extension and wood railing.
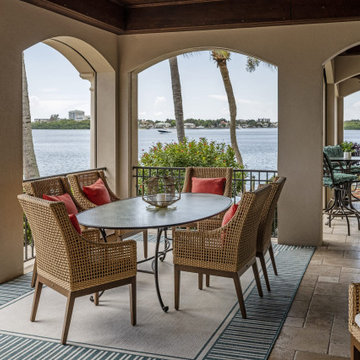
Design ideas for a mediterranean backyard verandah in Tampa with brick pavers, a roof extension and metal railing.
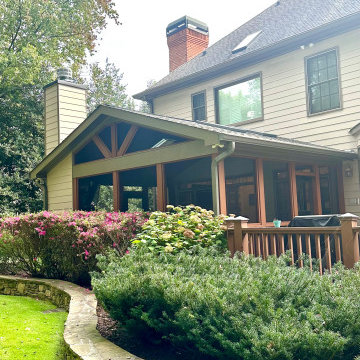
Our design team came up with some great solutions! First, we added the fireplace to extend outdoor enjoyment into the cooler months. Of course, the roof and screens make rainy summer afternoons a bit more enjoyable, too. We also agreed to add four 24X48 skylights to the roof so that the light would continue to illuminate the interior of the home.
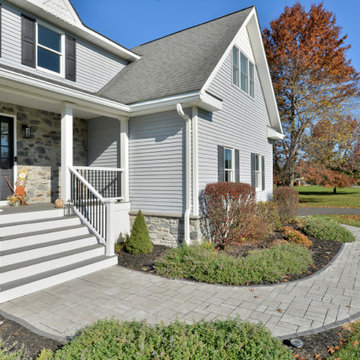
Photo of a mid-sized arts and crafts front yard verandah in New York with with columns, brick pavers, a roof extension and mixed railing.
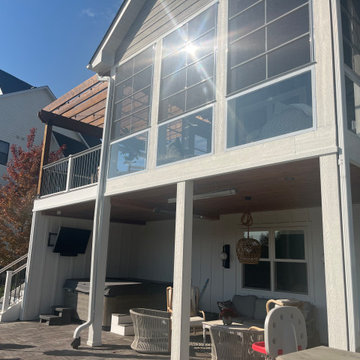
Inspiration for a traditional backyard screened-in verandah in Minneapolis with brick pavers, a pergola and metal railing.
All Railing Materials Outdoor Design Ideas with Brick Pavers
2





