Refine by:
Budget
Sort by:Popular Today
61 - 80 of 128 photos
Item 1 of 3
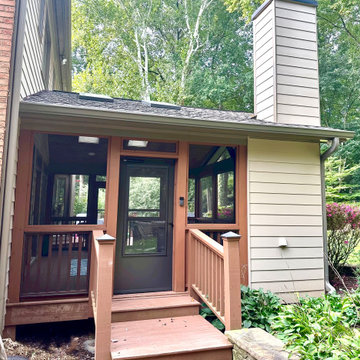
Our design team came up with some great solutions! First, we added the fireplace to extend outdoor enjoyment into the cooler months. Of course, the roof and screens make rainy summer afternoons a bit more enjoyable, too. We also agreed to add four 24X48 skylights to the roof so that the light would continue to illuminate the interior of the home.
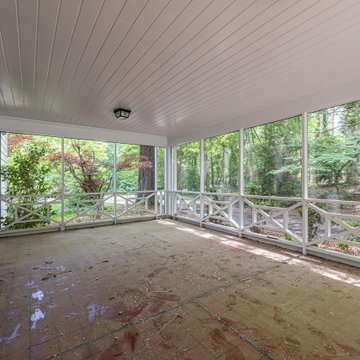
Dwight Myers Real Estate Photography
Large traditional side yard screened-in verandah in Raleigh with brick pavers, a roof extension and wood railing.
Large traditional side yard screened-in verandah in Raleigh with brick pavers, a roof extension and wood railing.
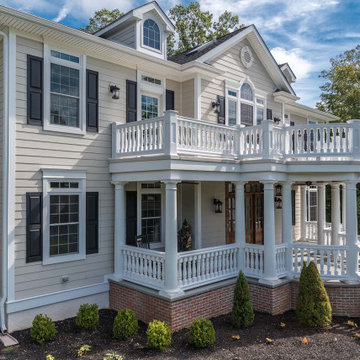
This is an example of a traditional front yard verandah in Philadelphia with with columns, brick pavers and wood railing.
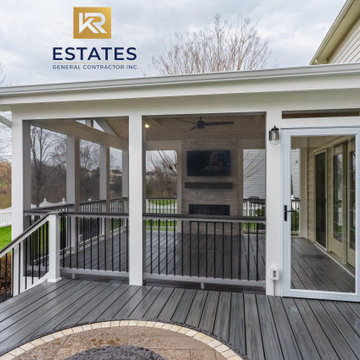
Fully Composite Screen Porch & Open Deck
Photo of a large backyard screened-in verandah in DC Metro with brick pavers, a roof extension and metal railing.
Photo of a large backyard screened-in verandah in DC Metro with brick pavers, a roof extension and metal railing.
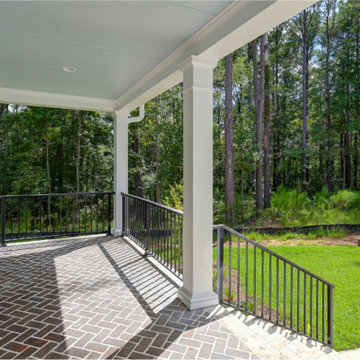
On the front porch, the brick floor lies in a beautiful herringbone pattern. And a painted beadboard ceiling and stately white Craftsman columns complete the look.
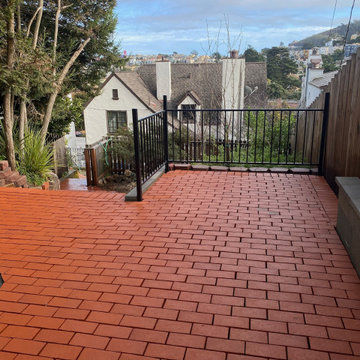
This red brick front porch looks stunning against the black metal and those views of San Francisco!
Inspiration for a traditional front yard verandah in San Francisco with brick pavers and metal railing.
Inspiration for a traditional front yard verandah in San Francisco with brick pavers and metal railing.
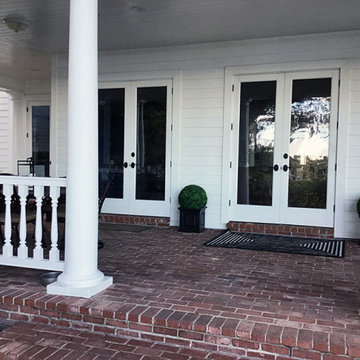
Design ideas for a large transitional backyard verandah in Orlando with with columns, brick pavers, a roof extension and wood railing.
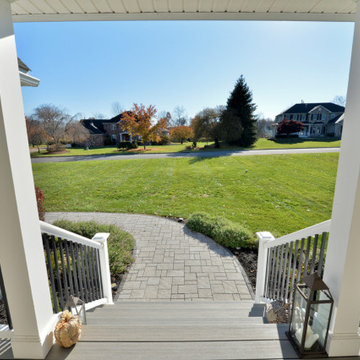
Design ideas for a mid-sized arts and crafts front yard verandah in New York with with columns, brick pavers, a roof extension and mixed railing.
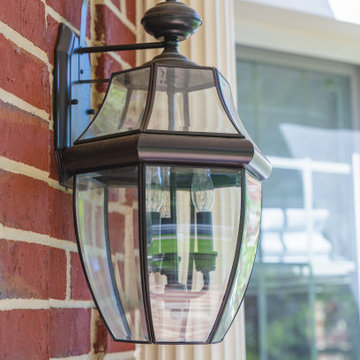
FineCraft Contractors, Inc.
Photo of a mid-sized traditional front yard verandah in DC Metro with with columns, brick pavers, a roof extension and metal railing.
Photo of a mid-sized traditional front yard verandah in DC Metro with with columns, brick pavers, a roof extension and metal railing.
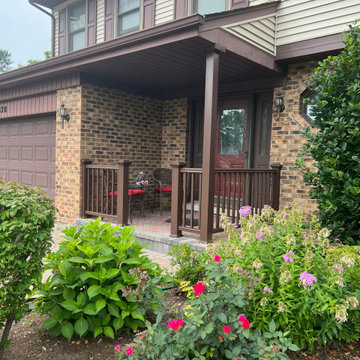
Timbertech Radiance Express Railing
in Kona finish. Includes composite
balusters, island caps and skirts, and
post sleeves.
Photo of a mid-sized transitional front yard verandah in Chicago with with columns, brick pavers, a roof extension and metal railing.
Photo of a mid-sized transitional front yard verandah in Chicago with with columns, brick pavers, a roof extension and metal railing.
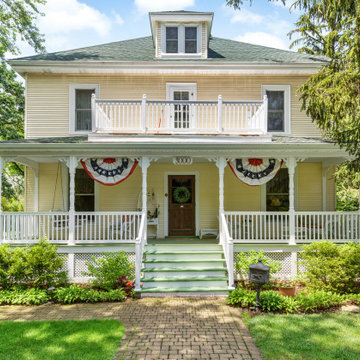
Design ideas for a traditional front yard verandah in Chicago with with skirting, brick pavers, a roof extension and wood railing.
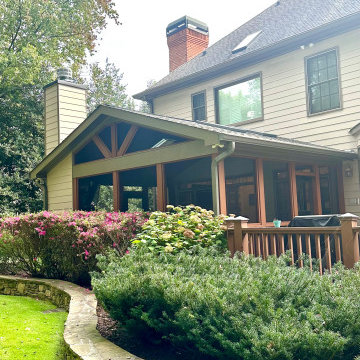
Our design team came up with some great solutions! First, we added the fireplace to extend outdoor enjoyment into the cooler months. Of course, the roof and screens make rainy summer afternoons a bit more enjoyable, too. We also agreed to add four 24X48 skylights to the roof so that the light would continue to illuminate the interior of the home.
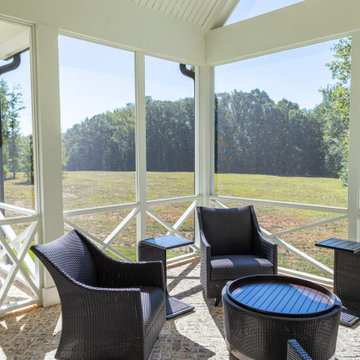
This is an example of a large country backyard screened-in verandah in Atlanta with brick pavers, a roof extension and wood railing.
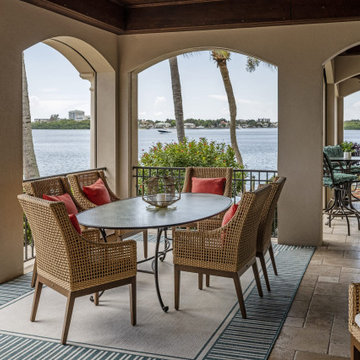
Design ideas for a mediterranean backyard verandah in Tampa with brick pavers, a roof extension and metal railing.
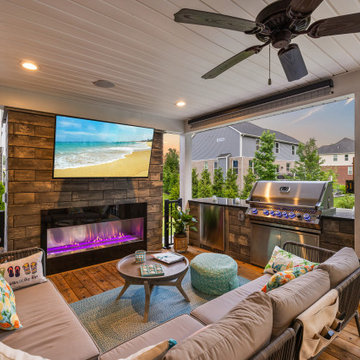
Inspiration for a mid-sized backyard verandah in Detroit with an outdoor kitchen, brick pavers, a roof extension and metal railing.
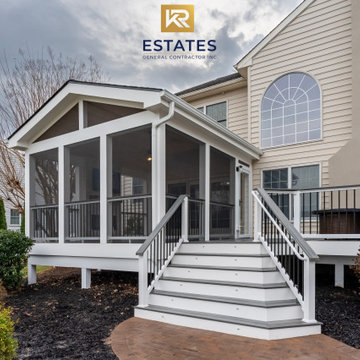
Full Composite Screen Porch & Open Deck
Inspiration for a large backyard screened-in verandah in DC Metro with brick pavers, a roof extension and metal railing.
Inspiration for a large backyard screened-in verandah in DC Metro with brick pavers, a roof extension and metal railing.
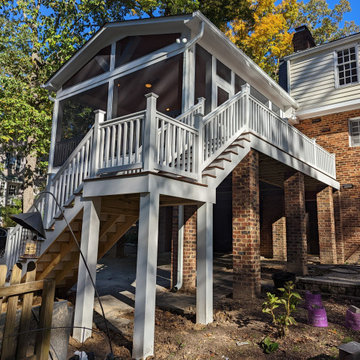
Maintenance Free Decking with Trex Materials and Southern Vinyl Rail
Design ideas for a large arts and crafts backyard screened-in verandah in Richmond with brick pavers, a roof extension and mixed railing.
Design ideas for a large arts and crafts backyard screened-in verandah in Richmond with brick pavers, a roof extension and mixed railing.
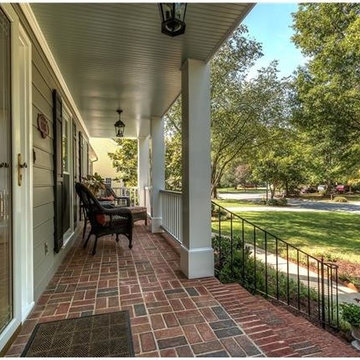
Front yard verandah in Charlotte with with columns, brick pavers, a roof extension and metal railing.
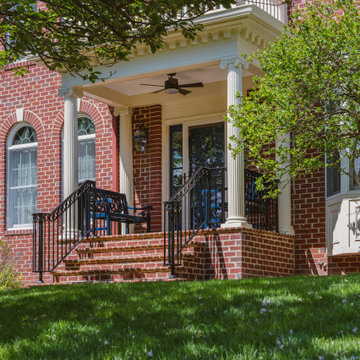
FineCraft Contractors, Inc.
Photo of a mid-sized traditional front yard verandah in DC Metro with with columns, brick pavers, a roof extension and metal railing.
Photo of a mid-sized traditional front yard verandah in DC Metro with with columns, brick pavers, a roof extension and metal railing.

A separate seating area right off the inside dining room is the perfect spot for breakfast al-fresco...without the bugs, in this screened porch addition. Design and build is by Meadowlark Design+Build in Ann Arbor, MI. Photography by Sean Carter, Ann Arbor, MI.
All Railing Materials Outdoor Design Ideas with Brick Pavers
4





