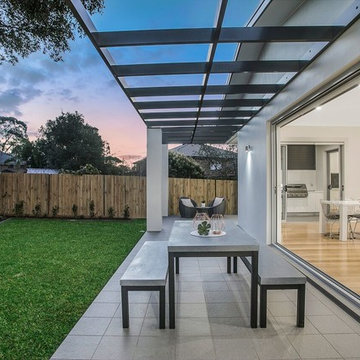Outdoor Design Ideas with Concrete Pavers and Natural Stone Pavers
Refine by:
Budget
Sort by:Popular Today
21 - 40 of 270,191 photos
Item 1 of 3
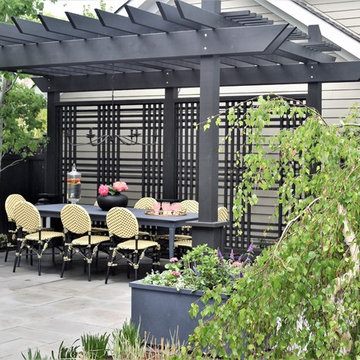
Pergola design by John Algozzini and Cara Buffa.
Design ideas for a small contemporary backyard patio in Chicago with a fire feature, natural stone pavers and a pergola.
Design ideas for a small contemporary backyard patio in Chicago with a fire feature, natural stone pavers and a pergola.
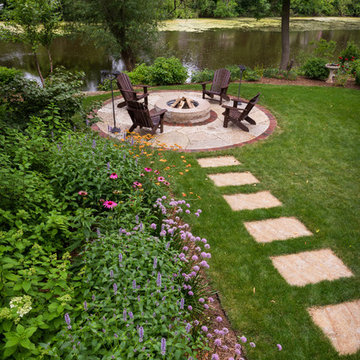
Stone steppers lead to an irregular lannon stone fire pit area in this creekside backyard in Cedarburg, Wisconsin.
Westhauser Photography
Photo of a small country backyard partial sun garden for summer in Milwaukee with a fire feature and natural stone pavers.
Photo of a small country backyard partial sun garden for summer in Milwaukee with a fire feature and natural stone pavers.
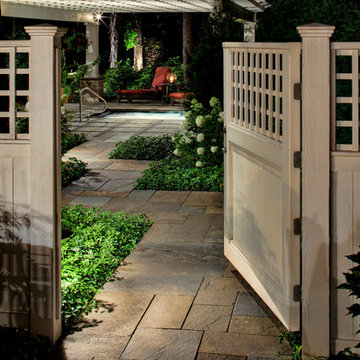
Landscape Design.
A smooth cedar entry gate and fence opens above a dimensional full color range bluestone path. The cross-lapped lattice fence topper repeats the shadow pattern created as downlight casts through the pergola’s rafters and purlins.

This classic San Francisco backyard was transformed into an inviting and usable outdoor living space. A few steps down lead to a lounging area, featuring drought-friendly and maintenance-free artificial grass as well as a cozy, custom-built natural gas fire pit surrounded by a Redwood bench.
Redwood fencing, low-voltage LED landscape lighting, drip irrigation, planting and a water feature completed the space.
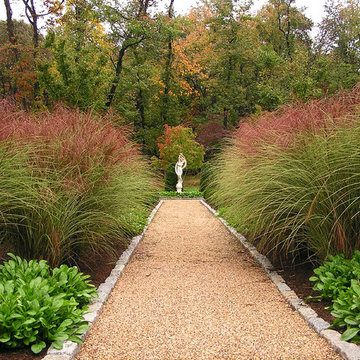
Photo of a large backyard full sun formal garden in DC Metro with a retaining wall and natural stone pavers.
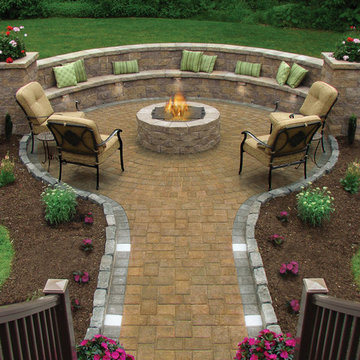
At Affordable Hardscapes of Virginia we view ourselves as "Exterior Designers" taking outdoor areas and making them functional, beautiful and pleasurable. Our exciting new approaches to traditional landscaping challenges result in outdoor living areas your family can cherish forever.
Affordable Hardscapes of Virginia is a Design-Build company specializing in unique hardscape design and construction. Our Paver Patios, Retaining Walls, Outdoor Kitchens, Outdoor Fireplaces and Fire Pits add value to your property and bring your quality of life to a new level.
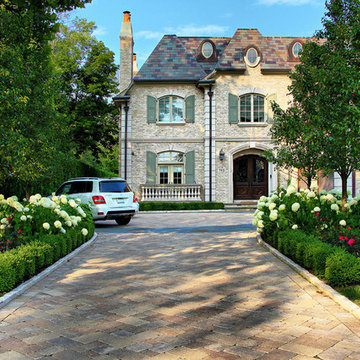
Glencoe Residence Landscape. Brick Paver Driveway with Bluestone Motorcourt Border, Radiant Snow Melt Heat System, French Inspired Formal Entrance Landscape, Low Voltage Lighting, and Irrigation. Entire property Constructed by: Arrow. Designed by: Marco Romani, RLA - Landscape Architect.

An unused area of lawn has been repurposed as a meditation garden. The meandering path of limestone step stones weaves through a birch grove. The matrix planting of carex grasses is interspersed with flowering natives throughout the season. Fall is spectacular with the blooming of aromatic asters.
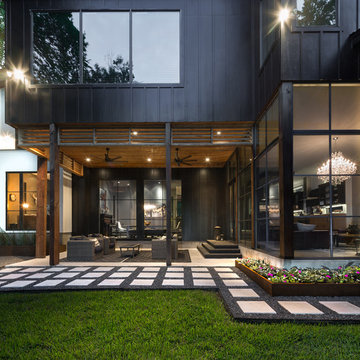
Jenn Baker
Large contemporary backyard patio in Dallas with concrete pavers and a roof extension.
Large contemporary backyard patio in Dallas with concrete pavers and a roof extension.
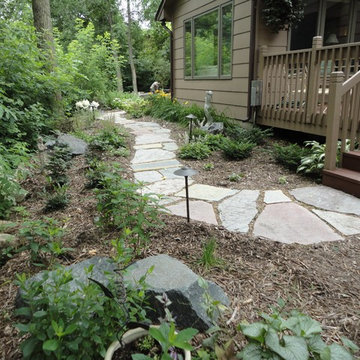
Living Space Landscapes. Shade garden replacing turf area.
Inspiration for a mid-sized traditional backyard garden in Minneapolis with a garden path and natural stone pavers.
Inspiration for a mid-sized traditional backyard garden in Minneapolis with a garden path and natural stone pavers.
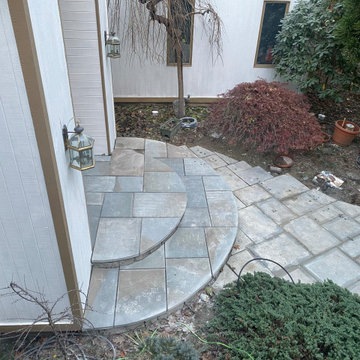
Front walkaway and masonry granite wall installation
Mid-sized midcentury front yard full sun driveway in Bridgeport with a retaining wall, natural stone pavers and a wood fence.
Mid-sized midcentury front yard full sun driveway in Bridgeport with a retaining wall, natural stone pavers and a wood fence.
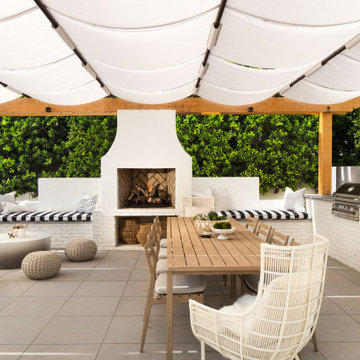
This masterfully designed outdoor living space feels open, airy, and filled with light thanks to the lighter finishes and the fabric pergola shade. Clean, modern lines and a muted color palette add to the spa-like feel of this outdoor living space.
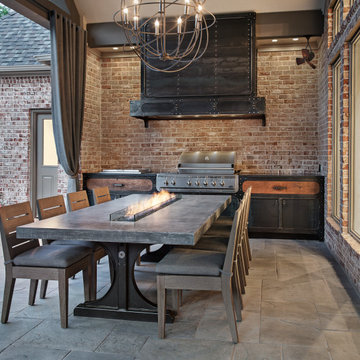
View of a custom designed fire-table with a polished concrete top & a steel trestle base. The outdoor cooking space beyond is also custom designed & fabricated of raw steel & reclaimed wood. The venthood has a motorized awning door concealing a large outdoor television.
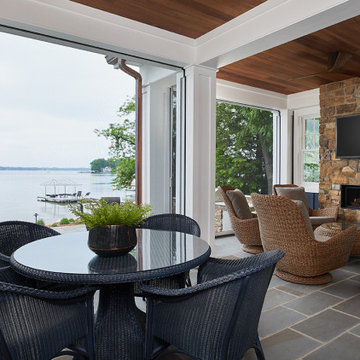
This cozy lake cottage skillfully incorporates a number of features that would normally be restricted to a larger home design. A glance of the exterior reveals a simple story and a half gable running the length of the home, enveloping the majority of the interior spaces. To the rear, a pair of gables with copper roofing flanks a covered dining area that connects to a screened porch. Inside, a linear foyer reveals a generous staircase with cascading landing. Further back, a centrally placed kitchen is connected to all of the other main level entertaining spaces through expansive cased openings. A private study serves as the perfect buffer between the homes master suite and living room. Despite its small footprint, the master suite manages to incorporate several closets, built-ins, and adjacent master bath complete with a soaker tub flanked by separate enclosures for shower and water closet. Upstairs, a generous double vanity bathroom is shared by a bunkroom, exercise space, and private bedroom. The bunkroom is configured to provide sleeping accommodations for up to 4 people. The rear facing exercise has great views of the rear yard through a set of windows that overlook the copper roof of the screened porch below.
Builder: DeVries & Onderlinde Builders
Interior Designer: Vision Interiors by Visbeen
Photographer: Ashley Avila Photography
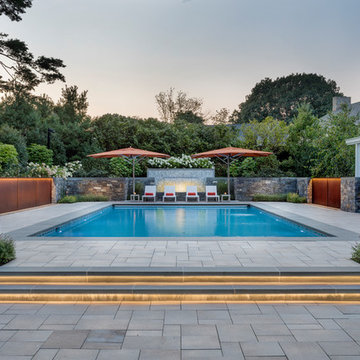
Nat Rea Photography
Transitional backyard rectangular pool in Boston with concrete pavers.
Transitional backyard rectangular pool in Boston with concrete pavers.
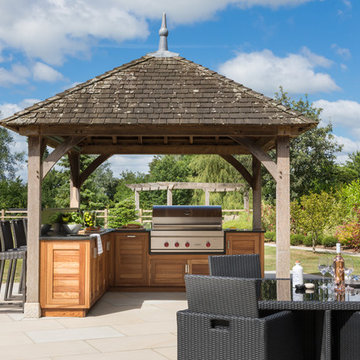
Hand-crafted using traditional joinery techniques, this outdoor kitchen is made from hard-wearing Iroko wood and finished with stainless steel hardware ensuring the longevity of this Markham cabinetry. With a classic contemporary design that suits the modern, manicured style of the country garden, this outdoor kitchen has the balance of simplicity, scale and proportion that H|M is known for.
Using an L-shape configuration set within a custom designed permanent timber gazebo, this outdoor kitchen is cleverly zoned to include all of the key spaces required in an indoor kitchen for food prep, grilling and clearing away. On the right-hand side of the kitchen is the cooking run featuring the mighty 107cm Wolf outdoor gas grill. Already internationally established as an industrial heavyweight in the luxury range cooker market, Wolf have taken outdoor cooking to the next level with this behemoth of a barbeque. Designed and built to stand the test of time and exponentially more accurate than a standard barbeque, the Wolf outdoor gas grill also comes with a sear zone and infrared rotisserie spit as standard.
To assist with food prep, positioned underneath the counter to the left of the Wolf outdoor grill is a pull-out bin with separate compartments for food waste and recycling. Additional storage to the right is utilised for storing the LPG gas canister ensuring the overall look and feel of the outdoor kitchen is free from clutter and from a practical point of view, protected from the elements.
Just like the indoor kitchen, the key to a successful outdoor kitchen design is the zoning of the space – think about all the usual things like food prep, cooking and clearing away and make provision for those activities accordingly. In terms of the actual positioning of the kitchen think about the sun and where it is during the afternoons and early evening which will be the time this outdoor kitchen is most in use. A timber gazebo will provide shelter from the direct sunlight and protection from the elements during the winter months. Stone flooring that can withstand a few spills here and there is essential, and always incorporate a seating area than can be scaled up or down according to your entertaining needs.
Photo Credit - Paul Craig
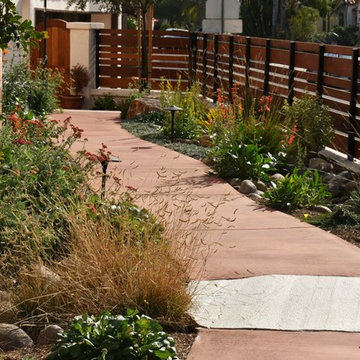
Colored concrete pathway with drought tolerant plantings and dry riverbed.
Design ideas for a small side yard full sun xeriscape in San Diego with a garden path and concrete pavers.
Design ideas for a small side yard full sun xeriscape in San Diego with a garden path and concrete pavers.
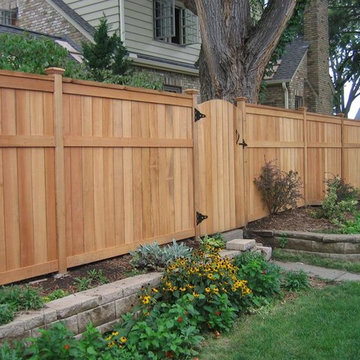
Custom cedar fence designed & installed by Dakota Unlimited.
Photo of a large midcentury backyard partial sun formal garden in Minneapolis with a garden path and natural stone pavers.
Photo of a large midcentury backyard partial sun formal garden in Minneapolis with a garden path and natural stone pavers.
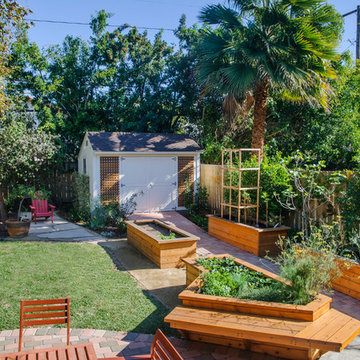
Allen Haren
Photo of a mid-sized contemporary backyard partial sun formal garden in Los Angeles with a container garden and concrete pavers.
Photo of a mid-sized contemporary backyard partial sun formal garden in Los Angeles with a container garden and concrete pavers.
Outdoor Design Ideas with Concrete Pavers and Natural Stone Pavers
2






