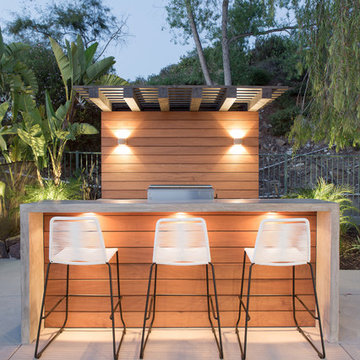Refine by:
Budget
Sort by:Popular Today
81 - 100 of 37,693 photos
Item 1 of 3
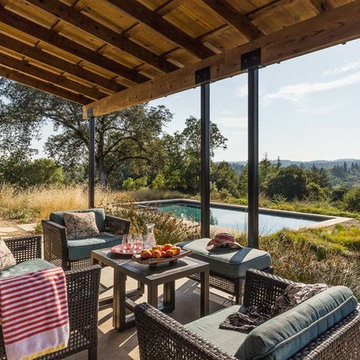
Photography by David Duncan Livingston
Inspiration for a country verandah in San Francisco with concrete slab and a roof extension.
Inspiration for a country verandah in San Francisco with concrete slab and a roof extension.
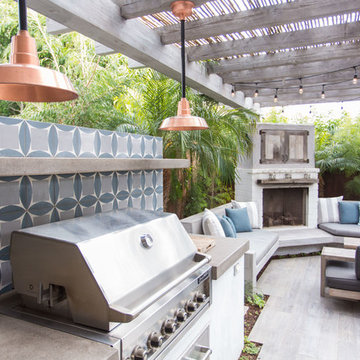
Photo of a mid-sized transitional backyard patio in Los Angeles with an outdoor kitchen, concrete slab and a pergola.
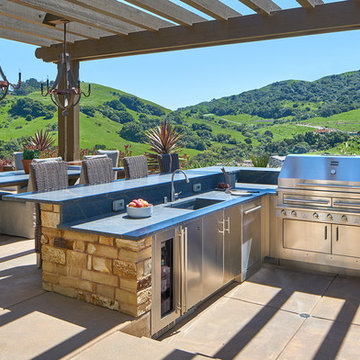
This U-shaped outdoor kitchen in Orinda, CA overlooks the rolling hillsides.
Photo of a transitional backyard patio in Chicago with an outdoor kitchen, concrete slab and a pergola.
Photo of a transitional backyard patio in Chicago with an outdoor kitchen, concrete slab and a pergola.
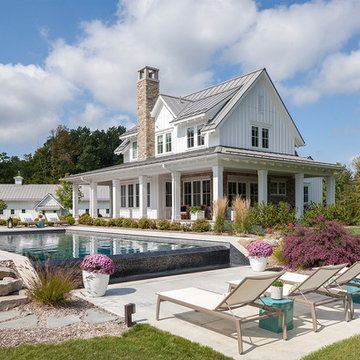
Nestled in the countryside and designed to accommodate a multi-generational family, this custom compound boasts a nearly 5,000 square foot main residence, an infinity pool with luscious landscaping, a guest and pool house as well as a pole barn. The spacious, yet cozy flow of the main residence fits perfectly with the farmhouse style exterior. The gourmet kitchen with separate bakery kitchen offers built-in banquette seating for casual dining and is open to a cozy dining room for more formal meals enjoyed in front of the wood-burning fireplace. Completing the main level is a library, mudroom and living room with rustic accents throughout. The upper level features a grand master suite, a guest bedroom with dressing room, a laundry room as well as a sizable home office. The lower level has a fireside sitting room that opens to the media and exercise rooms by custom-built sliding barn doors. The quaint guest house has a living room, dining room and full kitchen, plus an upper level with two bedrooms and a full bath, as well as a wrap-around porch overlooking the infinity edge pool and picturesque landscaping of the estate.
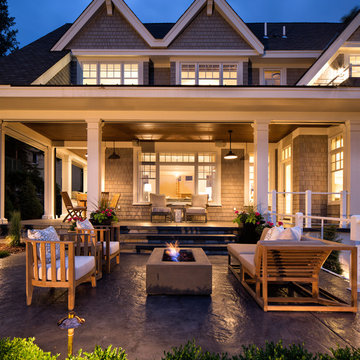
Wrap around porch.
Photo of a traditional backyard patio in Minneapolis with a fire feature, concrete slab and no cover.
Photo of a traditional backyard patio in Minneapolis with a fire feature, concrete slab and no cover.
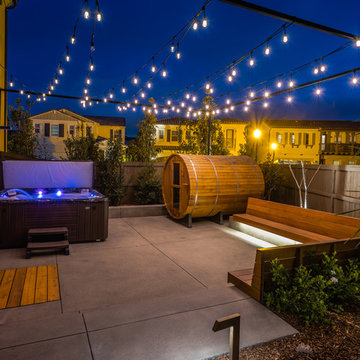
This is an example of a contemporary backyard patio in San Diego with an outdoor shower and concrete slab.
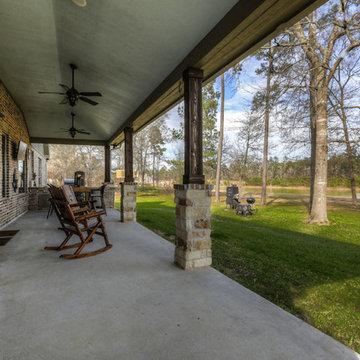
Photo of a large country backyard verandah in Houston with an outdoor kitchen, concrete slab and a roof extension.
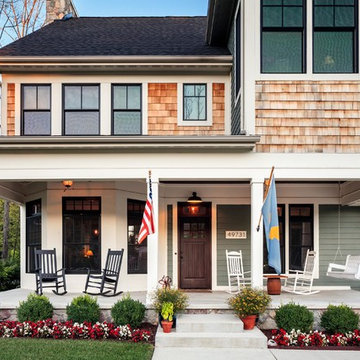
Photographer: Brad Gillette
This is an example of a traditional front yard verandah in Detroit with a container garden, concrete slab and a roof extension.
This is an example of a traditional front yard verandah in Detroit with a container garden, concrete slab and a roof extension.
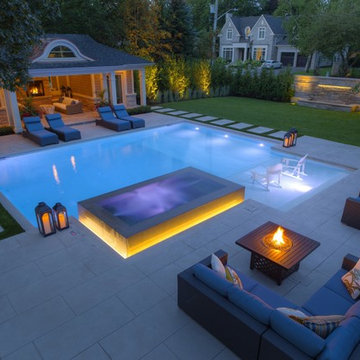
As nightfall beckons, one must decide between the sheltered comfort of the cabana fireplace or the dancing flames of the fire table under starlit skies. The pool’s seven LED lights ensure a soft even glow while the soothing sounds of the wall-mounted sheer descent waterfall add a final calming touch.
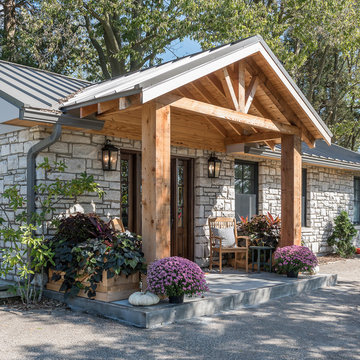
Inspiration for a large country front yard verandah in Other with a container garden, concrete slab and a roof extension.
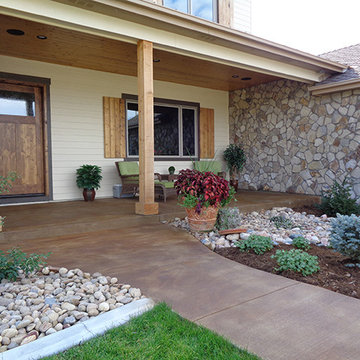
Design ideas for a mid-sized traditional front yard verandah in Denver with concrete slab and a roof extension.
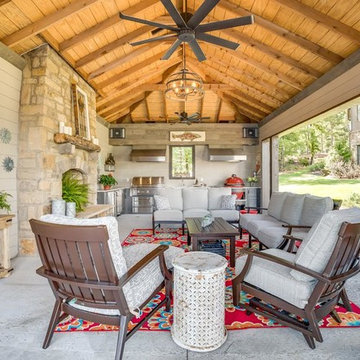
This outdoor kitchen has all of the amenities you could ever ask for in an outdoor space! The all weather Nature Kast cabinets are built to last a lifetime! They will withstand UV exposure, wind, rain, heat, or snow! The louver doors are beautiful and have the Weathered Graphite finish applied. All of the client's high end appliances were carefully planned to maintain functionality and optimal storage for all of their cooking needs. The curved egg grill cabinet is a highlight of this kitchen. Also included in this kitchen are a sink, waste basket pullout, double gas burner, kegerator cabinet, under counter refrigeration, and even a warming drawer. The appliances are by Lynx. The egg is a Kamado Joe, and the Nature Kast cabinets complete this space!
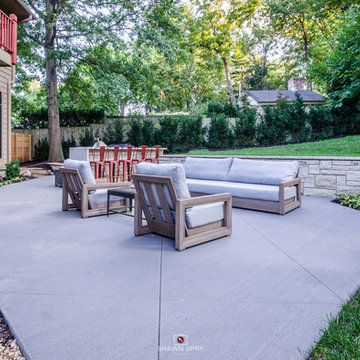
Shawn Spry Photography
Mid-sized contemporary backyard patio in Kansas City with an outdoor kitchen, concrete slab and no cover.
Mid-sized contemporary backyard patio in Kansas City with an outdoor kitchen, concrete slab and no cover.
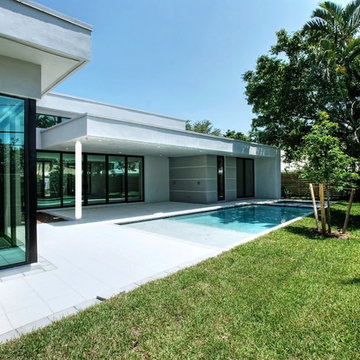
Design ideas for a large contemporary backyard rectangular pool in Miami with a hot tub and concrete slab.
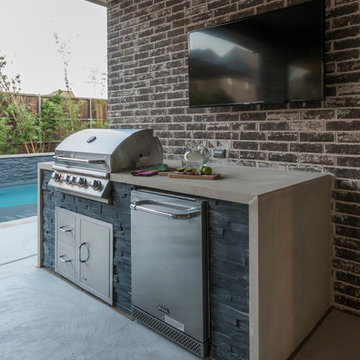
AquaTerra Outdoors was hired to bring life to the outdoors of the new home. When it came time to design the space we were challenged with the tight space of the backyard. We worked through the concepts and we were able to incorporate a new pool with spa, custom water feature wall, Ipe wood deck, outdoor kitchen, custom steel and Ipe wood shade arbor and fire pit. We also designed and installed all the landscaping including the custom steel planter.
Photography: Wade Griffith
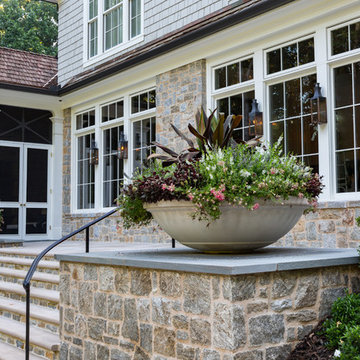
60" diameter Longshadow planters flank the wide limestone steps leading to the lower terrace.
Inspiration for a mid-sized traditional side yard patio in Atlanta with concrete slab and no cover.
Inspiration for a mid-sized traditional side yard patio in Atlanta with concrete slab and no cover.
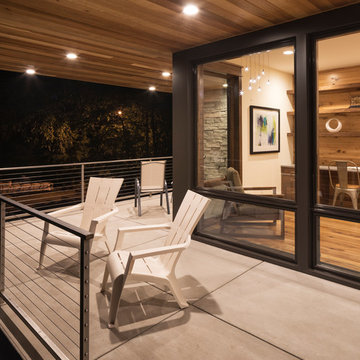
Covered front porch with cable rail, floor to ceiling windows looking into the home office. - Photo by Landmark Photography
Mid-sized modern front yard verandah in Minneapolis with concrete slab and a roof extension.
Mid-sized modern front yard verandah in Minneapolis with concrete slab and a roof extension.
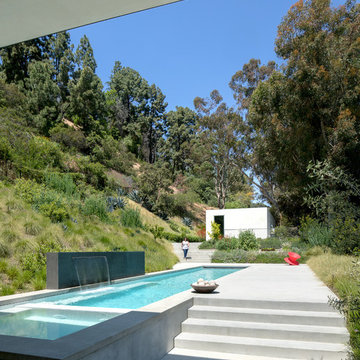
A small light-filled structure that doubles as a project studio and guest house anchors the north end of the site. In between, a pool courtyard and gardens occupy the heart of the site. (Photography by Jeremy Bitterman.)
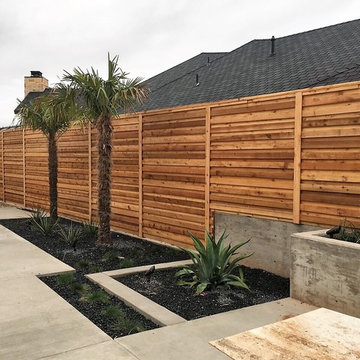
Design ideas for a mid-sized contemporary backyard patio in Dallas with a container garden, concrete slab and no cover.
Outdoor Design Ideas with Concrete Slab and River Rock
5






