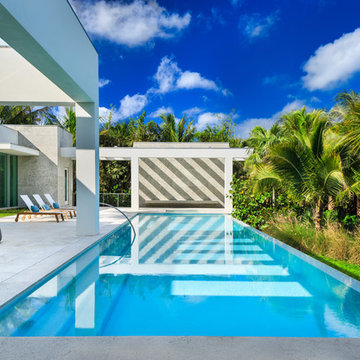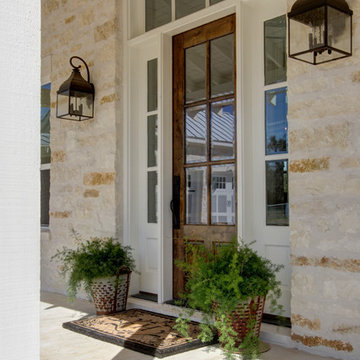Refine by:
Budget
Sort by:Popular Today
101 - 120 of 37,693 photos
Item 1 of 3
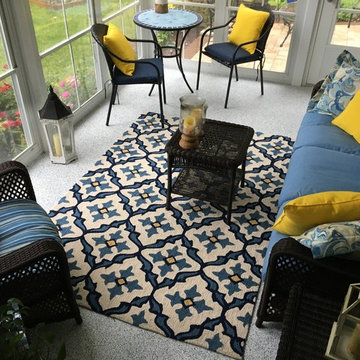
The owners of this beautiful screened-in room chose a custom color blend for their concrete floor coating. They have pulled together an award-winning design. Their floor is now sealed, protected from moisture & mildew, and will give them years of enjoyment.
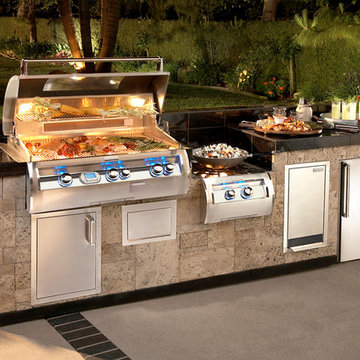
Design ideas for a mid-sized tropical backyard patio in Los Angeles with an outdoor kitchen, concrete slab and no cover.
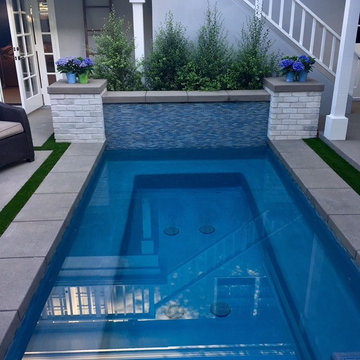
Poured In Place Coping
El Dorado Brick
Glass waterline tile
Project by Tessera Outdoor / Mdm Masonry Inc
Photo of a mid-sized beach style backyard rectangular pool in Orange County with a hot tub and concrete slab.
Photo of a mid-sized beach style backyard rectangular pool in Orange County with a hot tub and concrete slab.
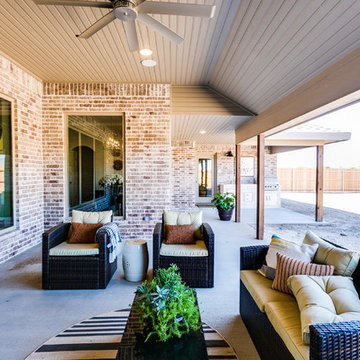
Complete with a 42" TV, this outdoor living space is the perfect compliment to the outdoor kitchen.
Photo of a large transitional backyard patio in Austin with an outdoor kitchen, concrete slab and a roof extension.
Photo of a large transitional backyard patio in Austin with an outdoor kitchen, concrete slab and a roof extension.
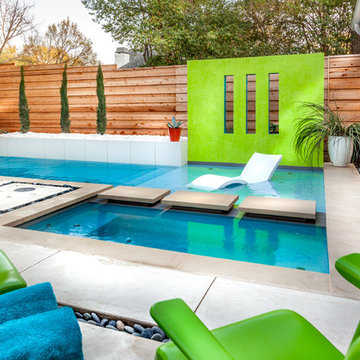
Design by Randy Angell Designs
Pool & spa build by Pool Environments
Patio build out by Key Residential
Landscaping by Jason Osterberger Designs
Mid-sized modern backyard l-shaped pool in Dallas with concrete slab.
Mid-sized modern backyard l-shaped pool in Dallas with concrete slab.
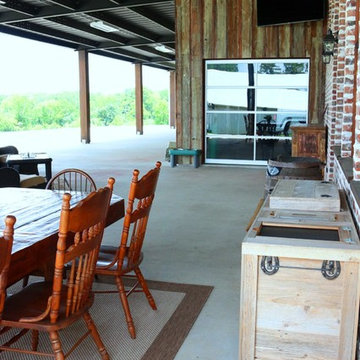
View of front porch and Entry
This is an example of a large country front yard verandah in Houston with an outdoor kitchen, concrete slab and a roof extension.
This is an example of a large country front yard verandah in Houston with an outdoor kitchen, concrete slab and a roof extension.
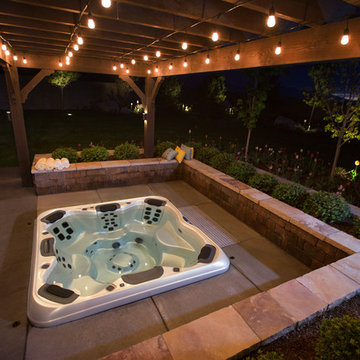
Photo of a mid-sized transitional backyard patio in Salt Lake City with concrete slab and a pergola.
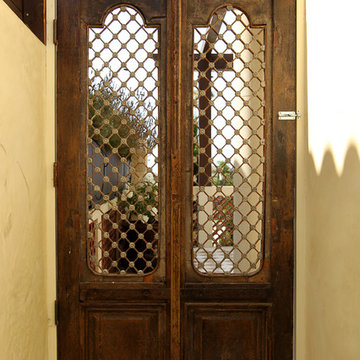
wall hung succulents
Large mediterranean courtyard patio in Los Angeles with a fire feature, concrete slab and no cover.
Large mediterranean courtyard patio in Los Angeles with a fire feature, concrete slab and no cover.

This project was designed with a custom patio using Blu Grande stones in shale grey to create a spacious outdoor seating area, a lounging area and a fire pit to gather around to enjoy warm evenings.
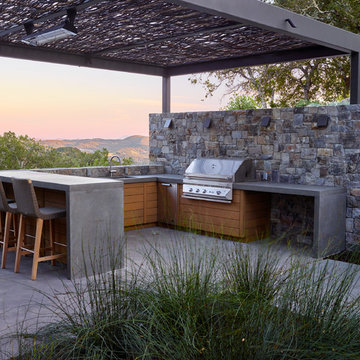
Marion Brenner
This is an example of a contemporary patio in San Francisco with concrete slab and a gazebo/cabana.
This is an example of a contemporary patio in San Francisco with concrete slab and a gazebo/cabana.
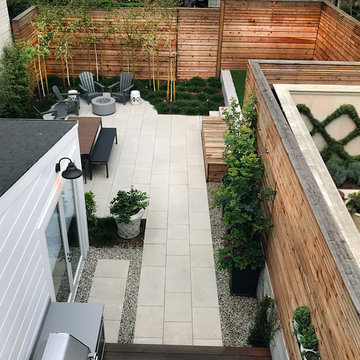
Photo by Mary Muszynski
Inspiration for a small contemporary backyard patio in San Francisco with concrete slab, no cover and a fire feature.
Inspiration for a small contemporary backyard patio in San Francisco with concrete slab, no cover and a fire feature.
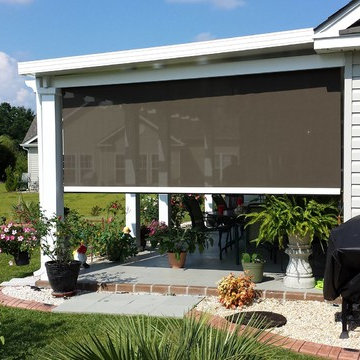
Design ideas for a mid-sized traditional backyard screened-in verandah in Other with concrete slab and a roof extension.
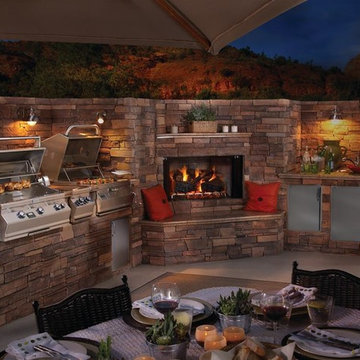
Large country backyard patio in Phoenix with an outdoor kitchen, concrete slab and no cover.
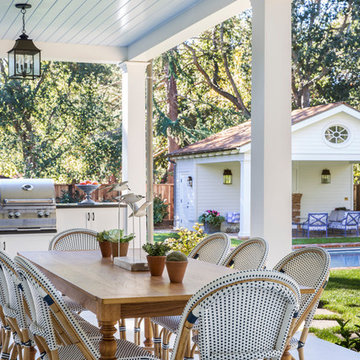
Mid-sized transitional backyard patio in San Francisco with concrete slab and a roof extension.
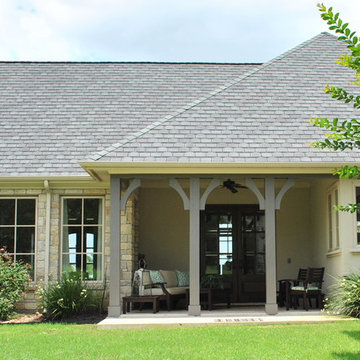
The clients imagined a rock house with cut stone accents and a steep roof with French and English influences; an asymmetrical house that spread out to fit their broad building site.
We designed the house with a shallow, but rambling footprint to allow lots of natural light into the rooms.
The interior is anchored by the dramatic but cozy family room that features a cathedral ceiling and timber trusses. A breakfast nook with a banquette is built-in along one wall and is lined with windows on two sides overlooking the flower garden.
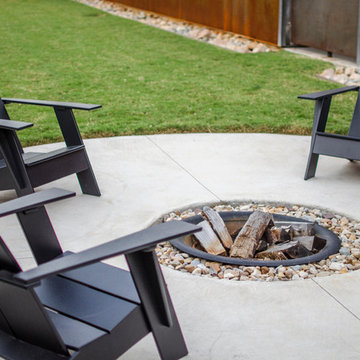
This recessed, wood burning fire pit is a great destination to hang out with friends and family on a cool fall evening.
Photography Credit: Wade Griffith
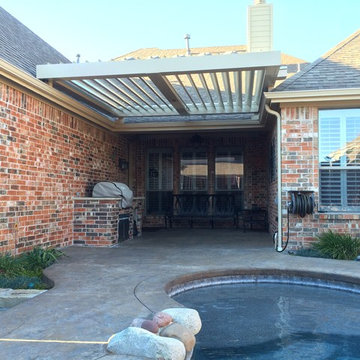
Photo of a mid-sized traditional side yard patio in Dallas with an outdoor kitchen, concrete slab and a pergola.
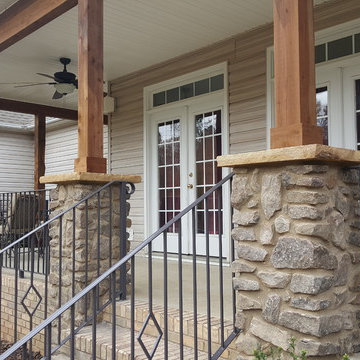
Back Porch: Custom handrails wrap all around, and beautifully accent stone and wood work.
Design ideas for a large arts and crafts front yard verandah in Charlotte with concrete slab and a roof extension.
Design ideas for a large arts and crafts front yard verandah in Charlotte with concrete slab and a roof extension.
Outdoor Design Ideas with Concrete Slab and River Rock
6






