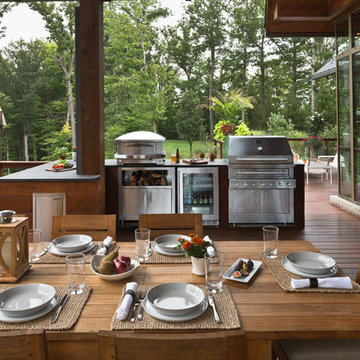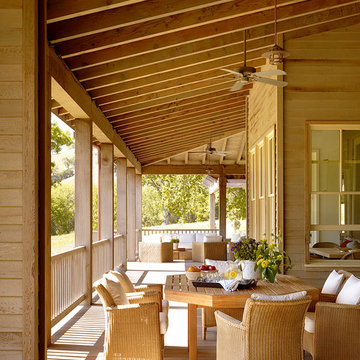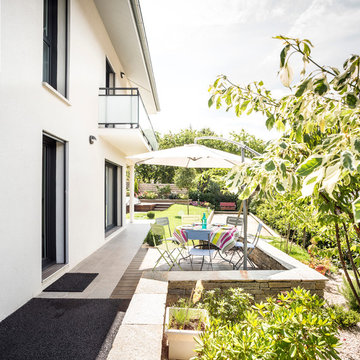Refine by:
Budget
Sort by:Popular Today
1 - 20 of 125 photos
Item 1 of 3
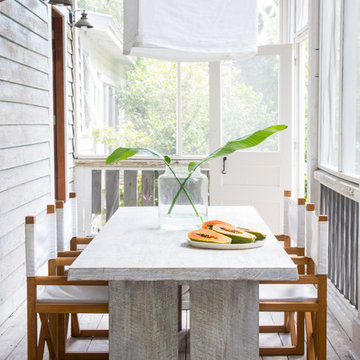
Patio from Amelia Island project
Beach style front yard screened-in verandah in Jacksonville with decking and a roof extension.
Beach style front yard screened-in verandah in Jacksonville with decking and a roof extension.
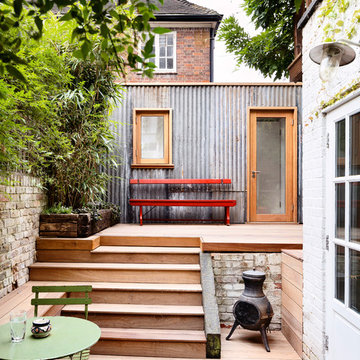
Ollie Hammick
Inspiration for a mid-sized contemporary backyard garden in London with a container garden and decking.
Inspiration for a mid-sized contemporary backyard garden in London with a container garden and decking.
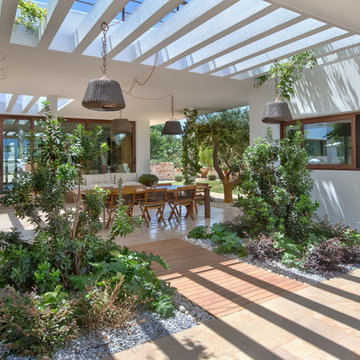
all rights reserved to photographer Diana Lapin
Inspiration for a mid-sized mediterranean courtyard partial sun driveway in Milan with decking.
Inspiration for a mid-sized mediterranean courtyard partial sun driveway in Milan with decking.
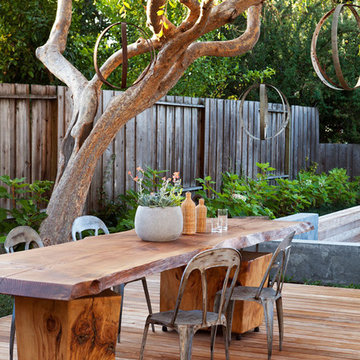
Michelle Lee Wilson Photography
Design ideas for a contemporary patio in San Francisco with decking.
Design ideas for a contemporary patio in San Francisco with decking.
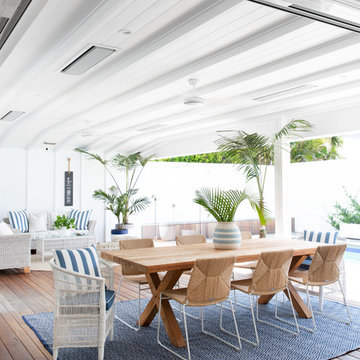
Donna Guyler Design
Photo of a large beach style backyard patio in Gold Coast - Tweed with a roof extension and decking.
Photo of a large beach style backyard patio in Gold Coast - Tweed with a roof extension and decking.
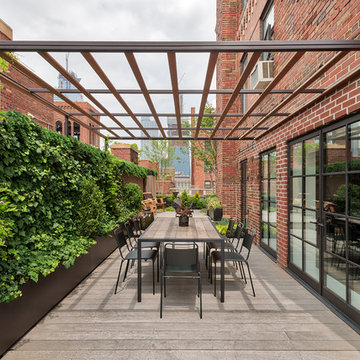
Rafael Leao Lighting Design
Jeffrey Kilmer Photography
Photo of a large contemporary patio in New York with an awning, a vertical garden and decking.
Photo of a large contemporary patio in New York with an awning, a vertical garden and decking.
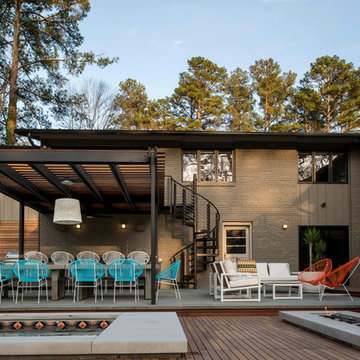
Lissa Gotwals
Photo of a midcentury backyard patio in Raleigh with a pergola and decking.
Photo of a midcentury backyard patio in Raleigh with a pergola and decking.
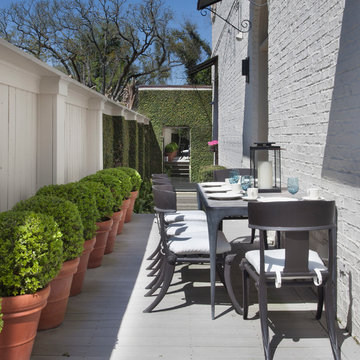
CHAD CHENIER PHOTOGRAPHY
This is an example of a traditional side yard patio in New Orleans with decking and no cover.
This is an example of a traditional side yard patio in New Orleans with decking and no cover.
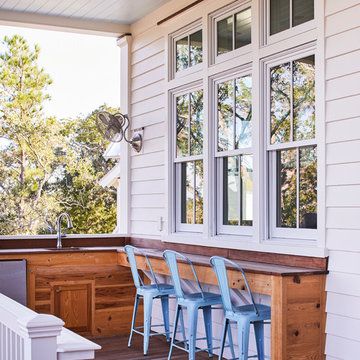
This is an example of a beach style verandah in Charleston with decking and a roof extension.
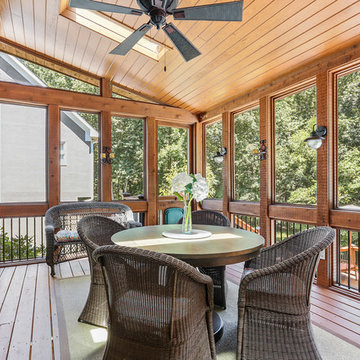
Photo of a country backyard screened-in verandah in Atlanta with decking and a roof extension.
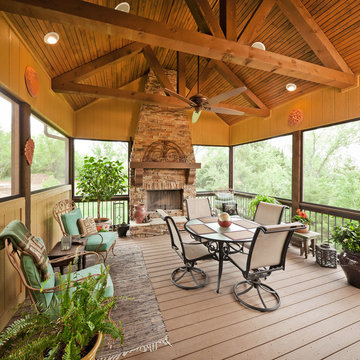
Design ideas for a traditional verandah in Kansas City with a fire feature, decking and a roof extension.
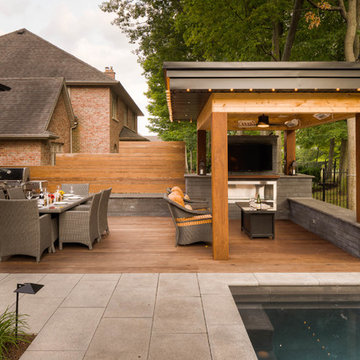
Jeff McNeill
Photo of a mid-sized transitional backyard patio in Toronto with decking and a gazebo/cabana.
Photo of a mid-sized transitional backyard patio in Toronto with decking and a gazebo/cabana.
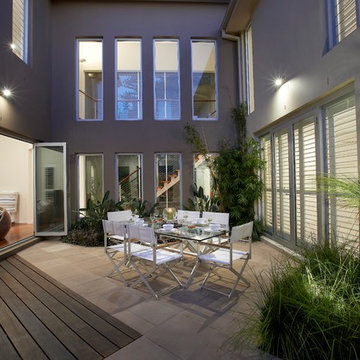
Rolling Stone Landscapes
Mid-sized contemporary patio in Sydney with decking.
Mid-sized contemporary patio in Sydney with decking.
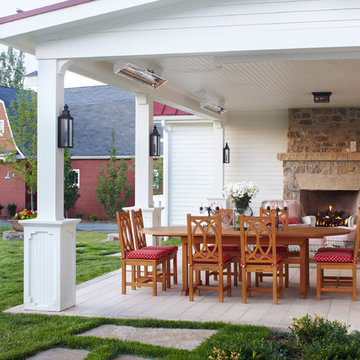
David Patterson
This is an example of a country patio in Denver with a fire feature, decking and a roof extension.
This is an example of a country patio in Denver with a fire feature, decking and a roof extension.
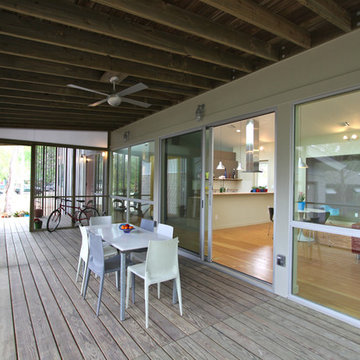
A modest 1800 square foot house and 760 square foot garage workshop on a tight budget. This house is located in a semi-suburban / semi-industrial area of Houston and takes it's material palatte from the surrounding buildings. The house is positioned around the existing tree canopy and is picked up off the ground to allow for tree roots, water run off, and to otherwise minimize site coverage. The interior is designed as one large space oriented north with lots of windows and daylight. The living space and kitchen open onto a screened in porch making it easy to have an indoor-outdoor lifestyle
Photos by Mark Schatz, AIA
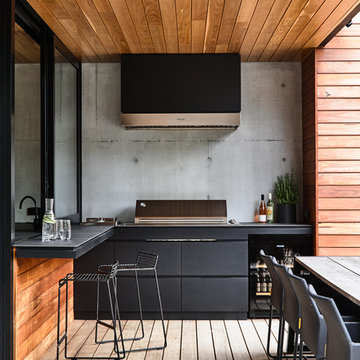
Derek Swalwell
Photo of a contemporary patio in Melbourne with an outdoor kitchen, decking and a roof extension.
Photo of a contemporary patio in Melbourne with an outdoor kitchen, decking and a roof extension.
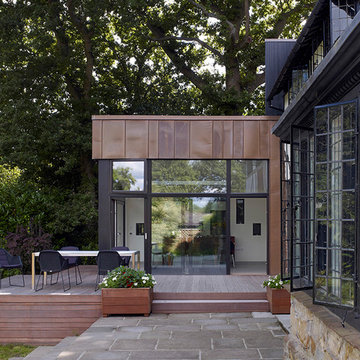
The extension of this handsome Edwardian House, located in the Royal Tunbridge Wells Boyne Park Conservation Area, includes a large open-plan kitchen and living area overlooking the garden, a new utility area and a new master bedroom. This is combined with a general program of refurbishment and re-configuration throughout.
With the extension acting as a modern services ‘plug-in’ for the house, the sustainable credentials of the property are improved by increasing the distribution of natural light, upgrading the fabric of the building and providing a completely new heating and services strategy.
This project was shortlisted for an RIBA award in 2014.
Alfresco Dining Outdoor Design Ideas with Decking
1






