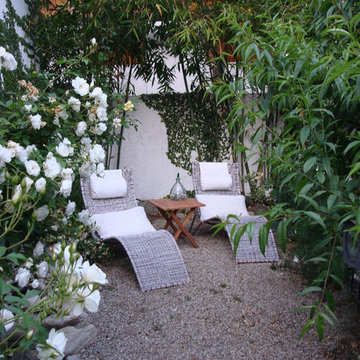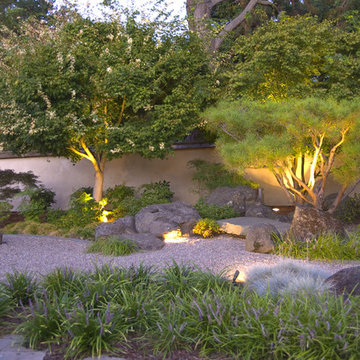Refine by:
Budget
Sort by:Popular Today
21 - 40 of 35,929 photos
Item 1 of 3
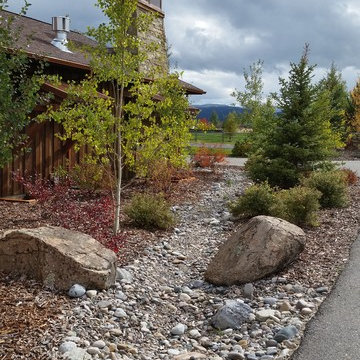
This is an example of a large country side yard full sun garden in Other with mulch.
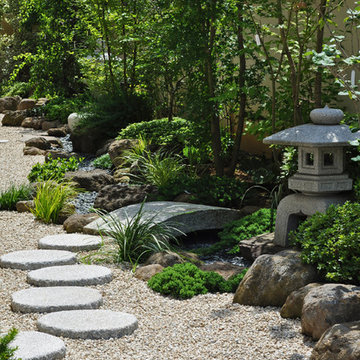
庭の入り口からの風景は、雪見燈篭と石橋の織り成す眺め。周囲の植栽や下草と溶け込ませ、石材が目立ち過ぎずお庭のキャストとして馴染む事が理想的です。
Photo of an asian partial sun garden in Tokyo with gravel.
Photo of an asian partial sun garden in Tokyo with gravel.
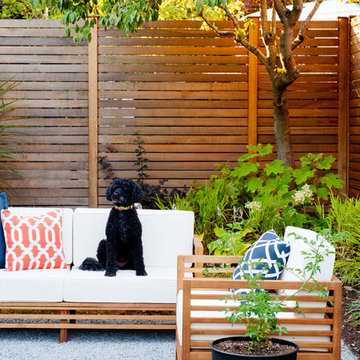
Already partially enclosed by an ipe fence and concrete wall, our client had a vision of an outdoor courtyard for entertaining on warm summer evenings since the space would be shaded by the house in the afternoon. He imagined the space with a water feature, lighting and paving surrounded by plants.
With our marching orders in place, we drew up a schematic plan quickly and met to review two options for the space. These options quickly coalesced and combined into a single vision for the space. A thick, 60” tall concrete wall would enclose the opening to the street – creating privacy and security, and making a bold statement. We knew the gate had to be interesting enough to stand up to the large concrete walls on either side, so we designed and had custom fabricated by Dennis Schleder (www.dennisschleder.com) a beautiful, visually dynamic metal gate. The gate has become the icing on the cake, all 300 pounds of it!
Other touches include drought tolerant planting, bluestone paving with pebble accents, crushed granite paving, LED accent lighting, and outdoor furniture. Both existing trees were retained and are thriving with their new soil. The garden was installed in December and our client is extremely happy with the results – so are we!
Photo credits, Coreen Schmidt
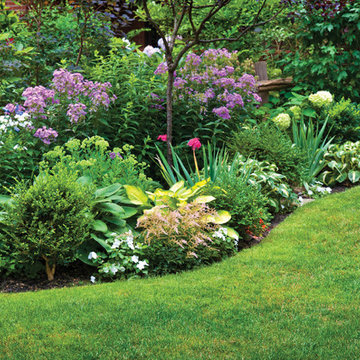
Design ideas for a mid-sized traditional front yard partial sun formal garden for spring in Boston with mulch and with flowerbed.
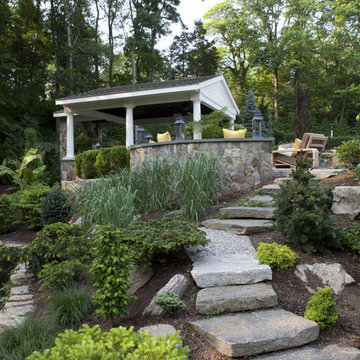
Design ideas for a large traditional backyard partial sun formal garden in New York with gravel.
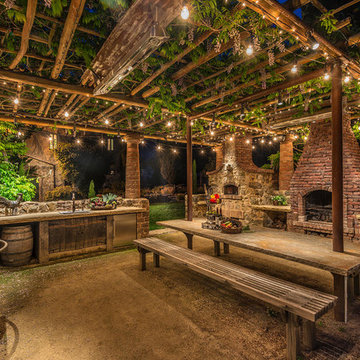
This is an example of a mid-sized country backyard patio in San Francisco with an outdoor kitchen, gravel and a pergola.
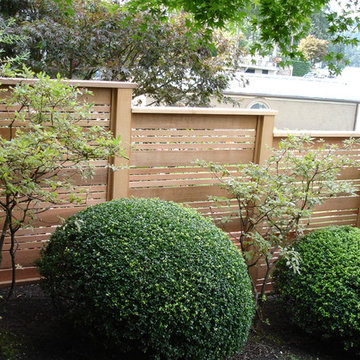
Inspiration for a mid-sized transitional side yard partial sun formal garden in Portland with mulch.
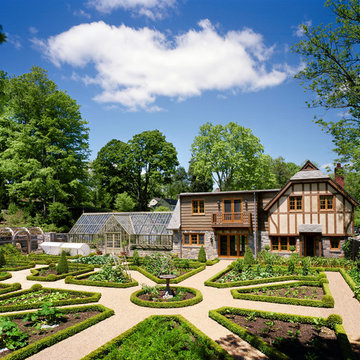
Alice Washburn Award 2013 - Winner - Accessory Building
Charles Hilton Architects
Photography: Woodruff Brown
Design ideas for a backyard full sun garden in New York with a vegetable garden and gravel.
Design ideas for a backyard full sun garden in New York with a vegetable garden and gravel.
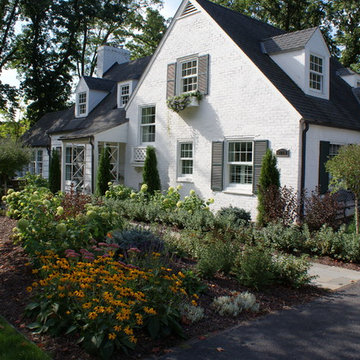
Landscape by Stonepocket located in Minnetonka, Minnesota Creating a elegant landscape to blend with a home with such character and charm was a challenge in controlled resistant. Did not want the landscape to overwhelm the home, nor did I want a typical landscape for this style that usually involves a box hedge. Utilizing light in the front to create a perennial garden give the home a sense of place. Keep the planting mostly to whites and greens in the back unifies the space.
photos by Stonepocket, Inc
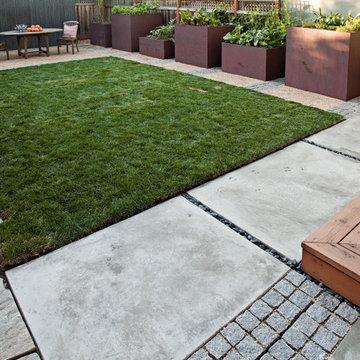
wa design
Inspiration for a mid-sized contemporary backyard partial sun formal garden for spring in San Francisco with a vegetable garden and gravel.
Inspiration for a mid-sized contemporary backyard partial sun formal garden for spring in San Francisco with a vegetable garden and gravel.
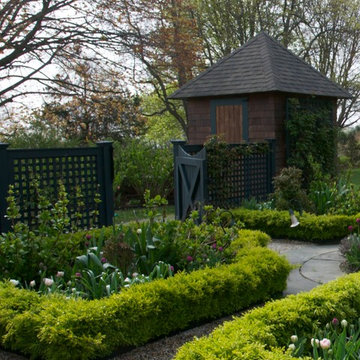
The boxwood takes on a chartreuse green in early spring
the gate leads to a pool beyond
Photo of a small traditional backyard formal garden for spring in Charlotte with gravel.
Photo of a small traditional backyard formal garden for spring in Charlotte with gravel.
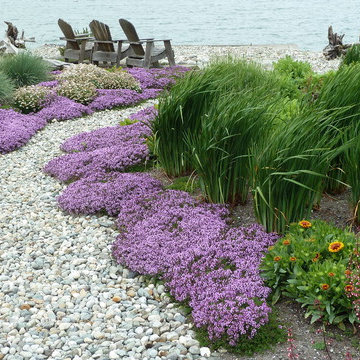
Blanket flower, ceanothus, iris, blue oat grass, sedum and thyme make a low maintenance, drought reisistant garden by the water. Located on the shores of Puget Sound in Washington State.
Photo by Scott Lankford
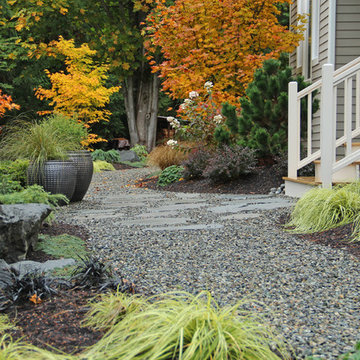
Bliss Garden Design
Contemporary garden in Seattle with a container garden and gravel for fall.
Contemporary garden in Seattle with a container garden and gravel for fall.
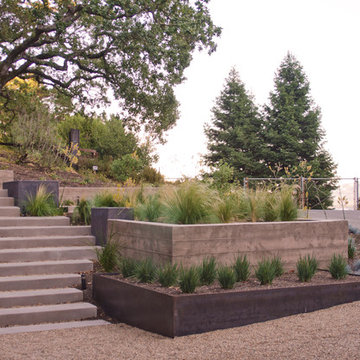
Photo of a large modern sloped full sun xeriscape in San Francisco with a retaining wall and gravel.
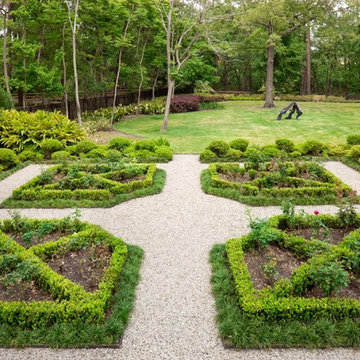
We were contacted by the owner of a Houston, Texas home who asked us to design a series of gardens and landscaping features that would compliment and expand the Mediterranean theme of his house into the surrounding landscape. This house sat on a very large lot of several acres in a secluded Memorial Drive neighborhood located near the 610 Loop. The home featured a symmetrical, linear appearance in spite of its two-story build, and our client wanted a landscape and garden design that would follow these same principles of self-contained regularity and subtle linear motion.
Creating a Mediterranean theme in a Houston, Texas garden and landscape is a bit more complex that it might appear at face value. The southern coast of Europe—particularly in Italy and Greece—is a mountainous area where homes and gardens are built on steep angles and sharp vertical rises. Gardens and fields are often built in terraces that climb the mountains due to the limited planting area and rough, rocky terrain. Limestone is the predominant rock type in Italy and Greece and has become iconic of this part of the world in our collective consciousness. Mediterranean homes and gardens are historically famous for their white stucco walls, olive groves, and carefully sculptured greenery embedded in a rugged limestone backdrop.
The challenge lay in taking an essentially three-dimensional landscaping style and transfering it to a Houston property. As we all know, this part of Texas is very flat, so a hillside garden is out of the question in the literal sense. However, using a combination of symmetrical forms and linear progressions, along with some innovative garden materials, we were able to mimic several aspects of seaside European terrain.
The key to doing this was to establish a combination of circular forms and linear patterns in the multiple garden elements we designed. French and Italian gardens place a heavy emphasis on order and symmetry, and both tend to utilize right angles to establish form. We planted a variety of low level growth around the house and rear swimming pool patio to emphasize its walls and corners. We then added three keynote forms to the landscape to create a Houston equivalent of a Mediterranean garden.
The first of these forms was a knot garden centered on the front door, located just in front of the home’s motorcourt. We planted boxwoods in three circular rows that looked like terraces on a hillside. In the center of the knot garden we planted Loropatalum, punctuated with a lone Crinum lily as the center piece. The rich purple of the Loropatalum draws catches the eye, and the vertical dimension added by the lily draws it upward to the front entrance of the house.
Moving then to one side of the house, we transformed a substantial portion of the yard into a parterre garden that centered on a large glass room that extended from the west wing of the house. This garden was populated by low-growth rose bushes whose amenability to constant trimming makes them an ideal plant material for parterre gardens, and whose colorful blooms a made them stand out from multiple vantage points throughout this Houston neighborhood. The garden borders were made from of boxwood hedges, and the central pathways were made using European limestone gravel that mimics the color of the limestone cliffs of the Aegean and Adriatic Seas. We then completed the design by adding dwarf yaupon, a small shrub that bears a curious resemblance to clouds, all along the borders of the gravel walkways. This helped create the impression that the garden was located on a hilltop near the sea, and that the clouds were rolling across the shoreline.
One of the most appealing attributes of this Houston, Texas property is its superb location. The back of the yard borders a 50-foot ravine carved out of the earth by a major tributary of Buffalo Bayou. This seemed to us a natural destination spot for garden guests to visit after strolling around the west wing of the home to the pool. To encourage them to do so, we planted an alley of crepe myrtles leading from the pool area all the way back to the woods along the ravine. We then built a walkway out of limestone aggregate blocks that started at the parterre garden, ran alongside the house to the pool, then ran straight out through the alley of trees to the scenic overlook of the forest and stream below. For more the 20 years Exterior Worlds has specialized in servicing many of Houston's fine neighborhoods.
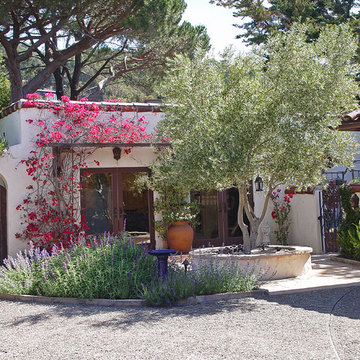
Guest cottage forecourt, with flagstone paving, also created by removing a section of the driveway. The planting and pots compliment the style of the house. This garden has been featured on the Marin Ecological Garden Tour 2009 through 2011. Simmonds & Associates, Inc.
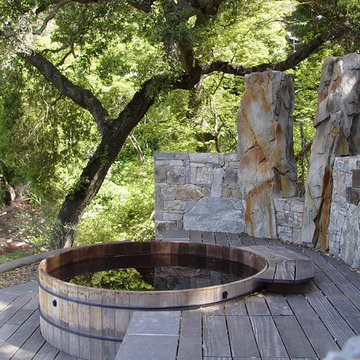
This property has a wonderful juxtaposition of modern and traditional elements, which are unified by a natural planting scheme. Although the house is traditional, the client desired some contemporary elements, enabling us to introduce rusted steel fences and arbors, black granite for the barbeque counter, and black African slate for the main terrace. An existing brick retaining wall was saved and forms the backdrop for a long fountain with two stone water sources. Almost an acre in size, the property has several destinations. A winding set of steps takes the visitor up the hill to a redwood hot tub, set in a deck amongst walls and stone pillars, overlooking the property. Another winding path takes the visitor to the arbor at the end of the property, furnished with Emu chaises, with relaxing views back to the house, and easy access to the adjacent vegetable garden.
Photos: Simmonds & Associates, Inc.
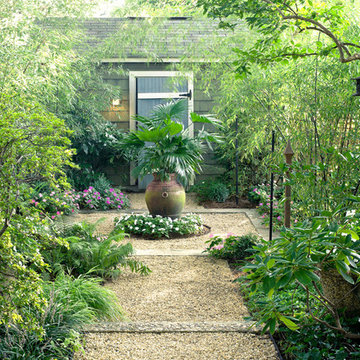
The garden that we created unifies the property by knitting together five different garden areas into an elegant landscape surrounding the house. Different garden rooms, each with their own character and “mood”, offer places to sit or wander through to enjoy the property. The result is that in a small space you have several different garden experiences all while understanding the context of the larger garden plan.
Outdoor Design Ideas with Gravel and Mulch
2






