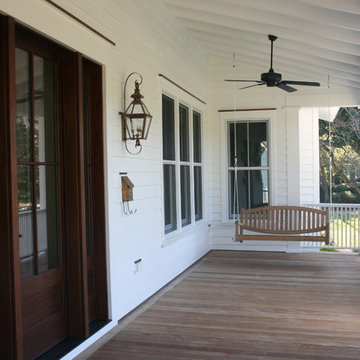Refine by:
Budget
Sort by:Popular Today
41 - 60 of 57,700 photos
Item 1 of 3
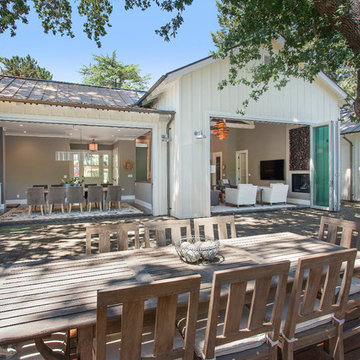
Farmhouse style with an industrial, contemporary feel.
This is an example of a mid-sized country courtyard patio in San Francisco with decking and no cover.
This is an example of a mid-sized country courtyard patio in San Francisco with decking and no cover.
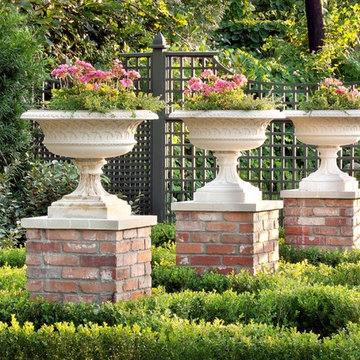
Exterior Worlds was contracted by the Bretches family of West Memorial to assist in a renovation project that was already underway. The family had decided to add on to their house and to have an outdoor kitchen constructed on the property. To enhance these new constructions, the family asked our firm to develop a formal landscaping design that included formal gardens, new vantage points, and a renovated pool that worked to center and unify the aesthetic of the entire back yard.
The ultimate goal of the project was to create a clear line of site from every vantage point of the yard. By removing trees in certain places, we were able to create multiple zones of interest that visually complimented each other from a variety of positions. These positions were first mapped out in the landscape master plan, and then connected by a granite gravel walkway that we constructed. Beginning at the entrance to the master bedroom, the walkway stretched along the perimeter of the yard and connected to the outdoor kitchen.
Another major keynote of this formal landscaping design plan was the construction of two formal parterre gardens in each of the far corners of the yard. The gardens were identical in size and constitution. Each one was decorated by a row of three limestone urns used as planters for seasonal flowers. The vertical impact of the urns added a Classical touch to the parterre gardens that created a sense of stately appeal counter punctual to the architecture of the house.
In order to allow visitors to enjoy this Classic appeal from a variety of focal points, we then added trail benches at key locations along the walkway. Some benches were installed immediately to one side of each garden. Others were placed at strategically chosen intervals along the path that would allow guests to sit down and enjoy a view of the pool, the house, and at least one of the gardens from their particular vantage point.
To centralize the aesthetic formality of the formal landscaping design, we also renovated the existing swimming pool. We replaced the old tile and enhanced the coping and water jets that poured into its interior. This allowed the swimming pool to function as a more active landscaping element that better complimented the remodeled look of the home and the new formal gardens. The redesigned path, with benches, tables, and chairs positioned at key points along its thoroughfare, helped reinforced the pool’s role as an aesthetic focal point of formal design that connected the entirety of the property into a more unified presentation of formal curb appeal.
To complete our formal landscaping design, we added accents to our various keynotes. Japanese yew hedges were planted behind the gardens for added dimension and appeal. We also placed modern sculptures in strategic points that would aesthetically balance the classic tone of the garden with the newly renovated architecture of the home and the pool. Zoysia grass was added to the edges of the gardens and pathways to soften the hard lines of the parterre gardens and walkway.
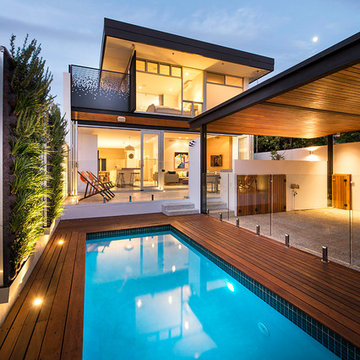
Joel Barbitta D-Max Photography
Design ideas for a small contemporary backyard rectangular lap pool in Perth with decking.
Design ideas for a small contemporary backyard rectangular lap pool in Perth with decking.
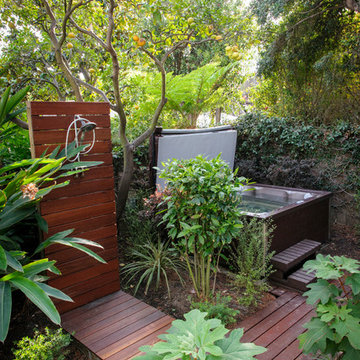
Mid-sized contemporary backyard patio in Los Angeles with an outdoor shower, decking and no cover.
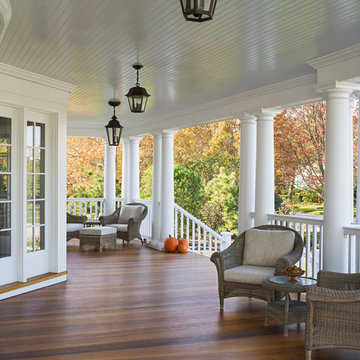
Covered Front Porch
Sam Oberter Photography
Large traditional front yard verandah in New York with decking and a roof extension.
Large traditional front yard verandah in New York with decking and a roof extension.
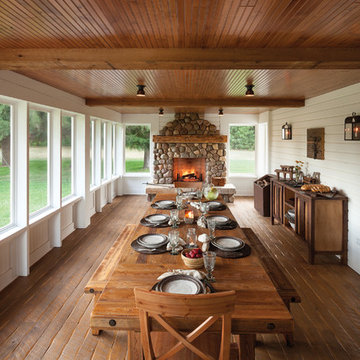
Jeffrey Lendrum / Lendrum Photography LLC
Inspiration for a country screened-in verandah in Other with decking.
Inspiration for a country screened-in verandah in Other with decking.
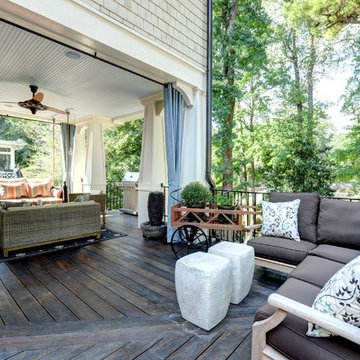
Design ideas for a large traditional backyard verandah in Atlanta with decking and a roof extension.
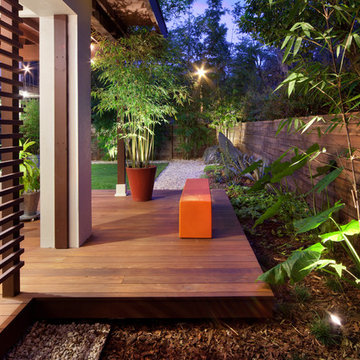
E2 Homes
Modern ipe deck and landscape. Landscape and hardscape design by Evergreen Consulting.
Architecture by Green Apple Architecture.
Decks by Walk on Wood
Photos by Harvey Smith
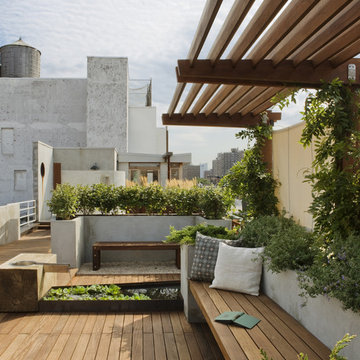
Photo: Bilyana Dimitrova
Photo of a large traditional rooftop full sun garden in New York with a water feature and decking.
Photo of a large traditional rooftop full sun garden in New York with a water feature and decking.

Screen porch off of the dining room
Photo of a beach style side yard screened-in verandah in Manchester with decking and a roof extension.
Photo of a beach style side yard screened-in verandah in Manchester with decking and a roof extension.
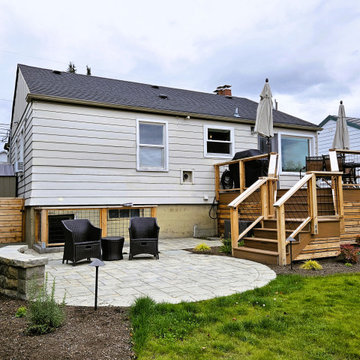
Design ideas for a mid-sized modern backyard garden in Seattle with decking and a wood fence.
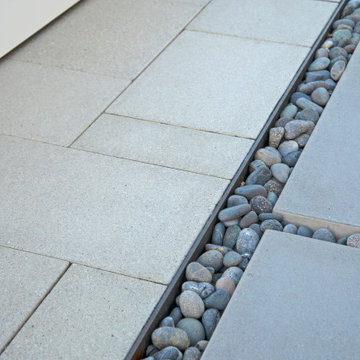
Mid-sized modern backyard patio in San Luis Obispo with a fire feature and decking.
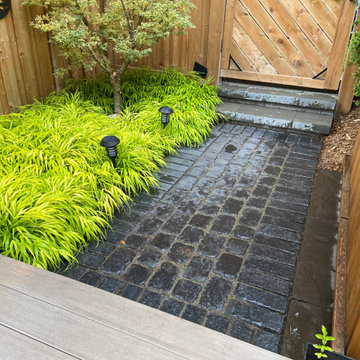
Inspiration for a mid-sized modern backyard partial sun garden for summer in Toronto with decking and a wood fence.

Photo of a large beach style backyard screened-in verandah in Other with decking, a roof extension and wood railing.
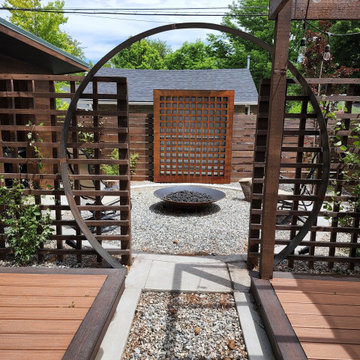
Corten steel sculpture, Corten steel firepit, wood trellis, wood pergola, raised Trex deck, Outdoor dining, Outdoor living, boulder water feature, granite chip, concrete edging Corten steel focal point.
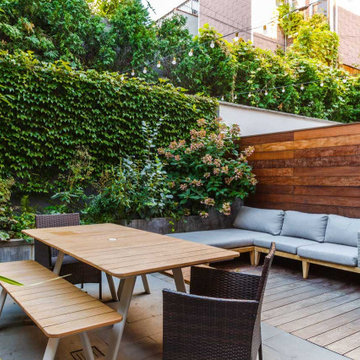
urban garden with outdoor kitchen and outdoor furnitures for relaxing and enetertianment
This is an example of a small contemporary backyard full sun garden in New York with with privacy feature, decking and a wood fence.
This is an example of a small contemporary backyard full sun garden in New York with with privacy feature, decking and a wood fence.

AFTER: Georgia Front Porch designed and built a full front porch that complemented the new siding and landscaping. This farmhouse-inspired design features a 41 ft. long composite floor, 4x4 timber posts, tongue and groove ceiling covered by a black, standing seam metal roof.
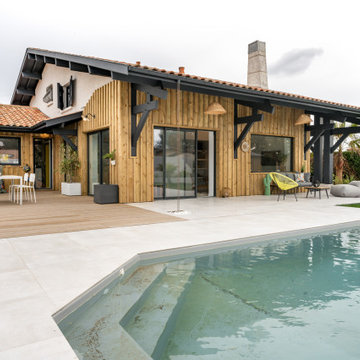
Rénovation des extérieurs avec création d'une piscine en sol, avec carrelage céramique 75x75 cm et terrasse bois exotique.
Transformation des façades avec créations de nouvelles ouvertures et habillage de bardage bois en pose typique arcachonnaise (en couvre joint).
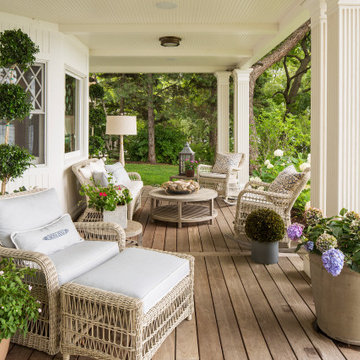
This is an example of a beach style verandah in Minneapolis with a container garden, decking and a roof extension.
Outdoor Design Ideas with Mulch and Decking
3






