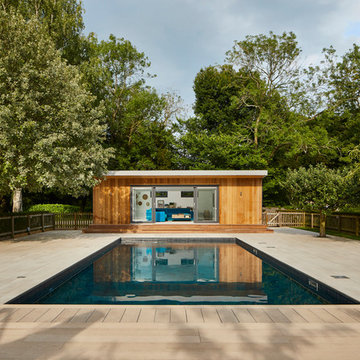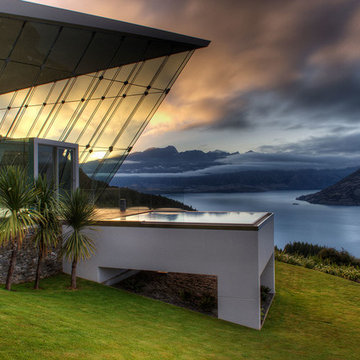Refine by:
Budget
Sort by:Popular Today
101 - 120 of 57,700 photos
Item 1 of 3
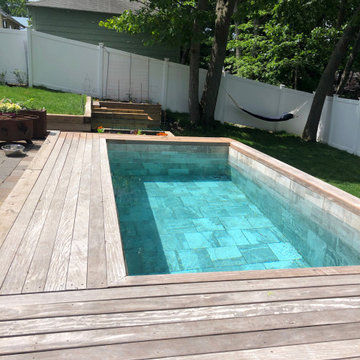
Soake Pool project complete! This is one of our favorites. The customer had a super tight space with a walk out patio that was about 4' above ground. Pool was installed above ground and a wood deck was built up to and around it. Great use of space and super appealing!
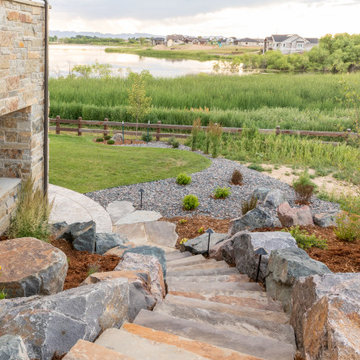
Inspiration for an expansive arts and crafts side yard full sun garden in Denver with with rock feature and mulch.
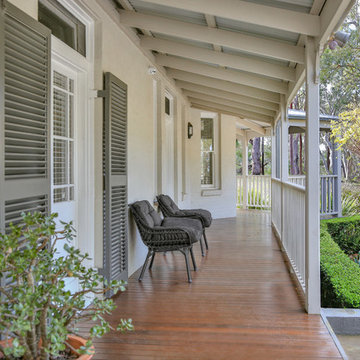
This is an example of a traditional verandah in Newcastle - Maitland with decking and a roof extension.
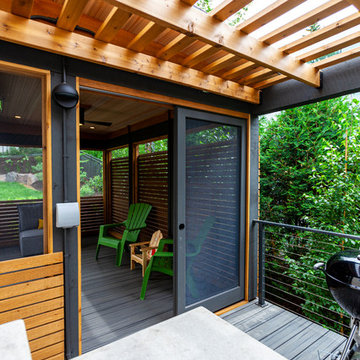
This modern home, near Cedar Lake, built in 1900, was originally a corner store. A massive conversion transformed the home into a spacious, multi-level residence in the 1990’s.
However, the home’s lot was unusually steep and overgrown with vegetation. In addition, there were concerns about soil erosion and water intrusion to the house. The homeowners wanted to resolve these issues and create a much more useable outdoor area for family and pets.
Castle, in conjunction with Field Outdoor Spaces, designed and built a large deck area in the back yard of the home, which includes a detached screen porch and a bar & grill area under a cedar pergola.
The previous, small deck was demolished and the sliding door replaced with a window. A new glass sliding door was inserted along a perpendicular wall to connect the home’s interior kitchen to the backyard oasis.
The screen house doors are made from six custom screen panels, attached to a top mount, soft-close track. Inside the screen porch, a patio heater allows the family to enjoy this space much of the year.
Concrete was the material chosen for the outdoor countertops, to ensure it lasts several years in Minnesota’s always-changing climate.
Trex decking was used throughout, along with red cedar porch, pergola and privacy lattice detailing.
The front entry of the home was also updated to include a large, open porch with access to the newly landscaped yard. Cable railings from Loftus Iron add to the contemporary style of the home, including a gate feature at the top of the front steps to contain the family pets when they’re let out into the yard.
Tour this project in person, September 28 – 29, during the 2019 Castle Home Tour!
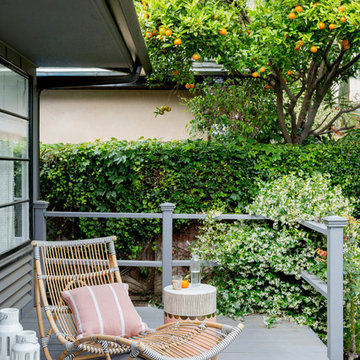
Photo of a contemporary backyard verandah in Los Angeles with decking and a roof extension.
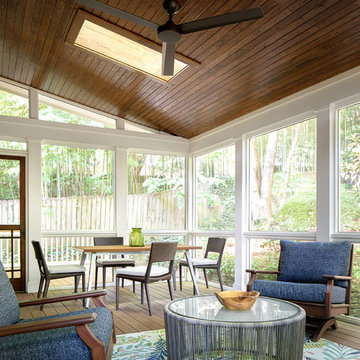
Imagine entertaining on this incredible screened-in porch complete with 2 skylights, custom trim, and a transitional style ceiling fan.
Design ideas for a large transitional backyard screened-in verandah in Atlanta with decking and a roof extension.
Design ideas for a large transitional backyard screened-in verandah in Atlanta with decking and a roof extension.
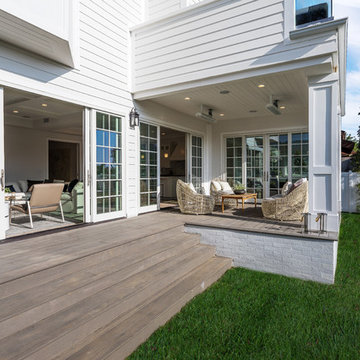
View of covered patio with heaters, tongue and groove ceilings, columns. looking into family room, kitchen, and dining nook, grill connections
This is an example of a mid-sized traditional backyard patio in Los Angeles with decking.
This is an example of a mid-sized traditional backyard patio in Los Angeles with decking.
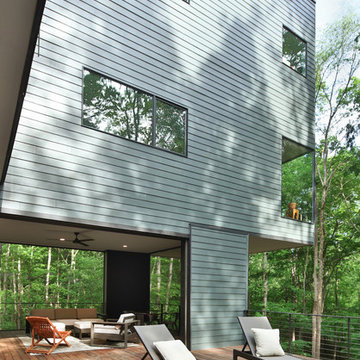
Architect: Szostak Design, Inc.
Photo: Jim Sink
Inspiration for a modern backyard screened-in verandah in Raleigh with decking and a roof extension.
Inspiration for a modern backyard screened-in verandah in Raleigh with decking and a roof extension.
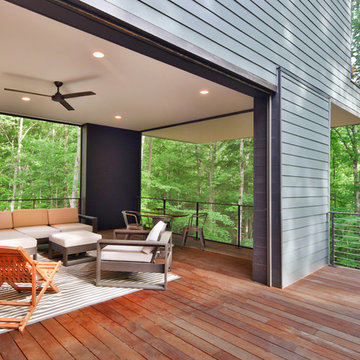
Architect: Szostak Design, Inc.
Photo: Jim Sink
This is an example of a modern backyard screened-in verandah in Raleigh with decking and a roof extension.
This is an example of a modern backyard screened-in verandah in Raleigh with decking and a roof extension.
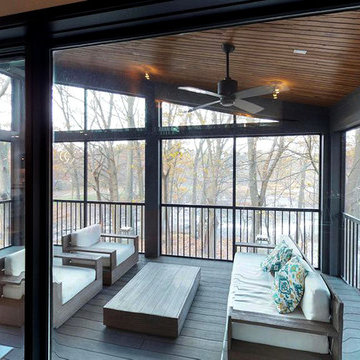
Large modern backyard screened-in verandah in Grand Rapids with decking and a roof extension.
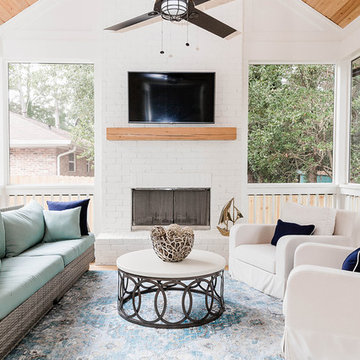
Inspiration for a transitional verandah in Atlanta with a roof extension, with fireplace and decking.
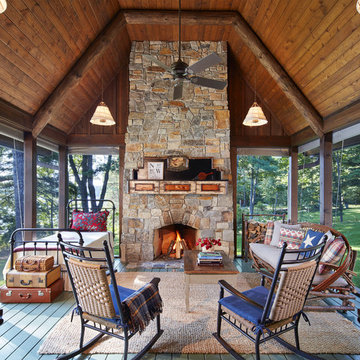
Corey Gaffer
This is an example of a country screened-in verandah in Minneapolis with decking and a roof extension.
This is an example of a country screened-in verandah in Minneapolis with decking and a roof extension.
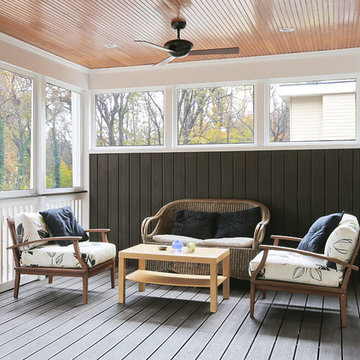
Screened in porch
This is an example of a large midcentury backyard screened-in verandah in DC Metro with decking and a roof extension.
This is an example of a large midcentury backyard screened-in verandah in DC Metro with decking and a roof extension.
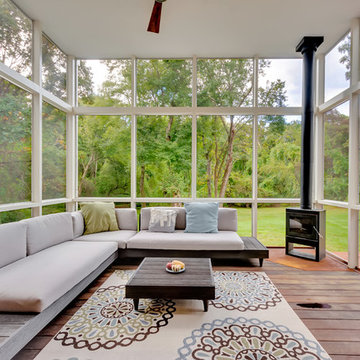
Design ideas for a contemporary screened-in verandah in Boston with decking and a roof extension.
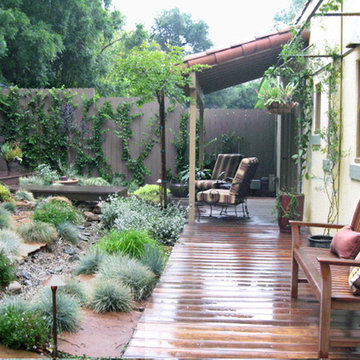
Deck with bridge leading to spa. Photo by Ashley Elizabeth Ford.
Design ideas for a small contemporary backyard full sun xeriscape in Los Angeles with decking.
Design ideas for a small contemporary backyard full sun xeriscape in Los Angeles with decking.
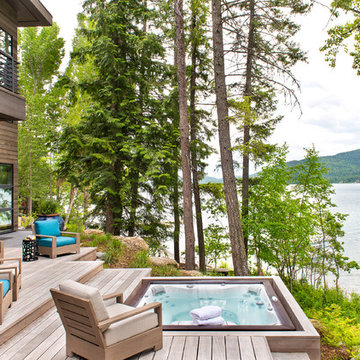
Heidi Long
Inspiration for a country backyard rectangular pool in Other with a hot tub and decking.
Inspiration for a country backyard rectangular pool in Other with a hot tub and decking.
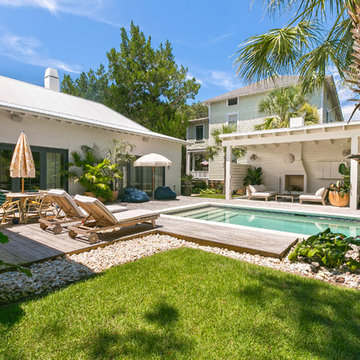
Patrick Brickman
Design ideas for a tropical backyard rectangular pool in Charleston with decking.
Design ideas for a tropical backyard rectangular pool in Charleston with decking.
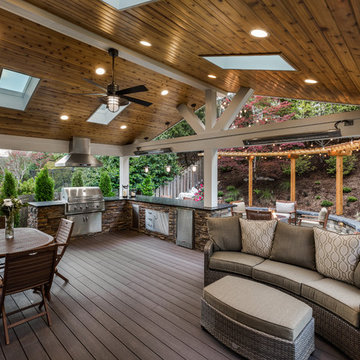
Our clients wanted to create a backyard that would grow with their young family as well as with their extended family and friends. Entertaining was a huge priority! This family-focused backyard was designed to equally accommodate play and outdoor living/entertaining.
The outdoor living spaces needed to accommodate a large number of people – adults and kids. Urban Oasis designed a deck off the back door so that the kitchen could be 36” height, with a bar along the outside edge at 42” for overflow seating. The interior space is approximate 600 sf and accommodates both a large dining table and a comfortable couch and chair set. The fire pit patio includes a seat wall for overflow seating around the fire feature (which doubles as a retaining wall) with ample room for chairs.
The artificial turf lawn is spacious enough to accommodate a trampoline and other childhood favorites. Down the road, this area could be used for bocce or other lawn games. The concept is to leave all spaces large enough to be programmed in different ways as the family’s needs change.
A steep slope presents itself to the yard and is a focal point. Planting a variety of colors and textures mixed among a few key existing trees changed this eyesore into a beautifully planted amenity for the property.
Jimmy White Photography
Outdoor Design Ideas with Mulch and Decking
6






