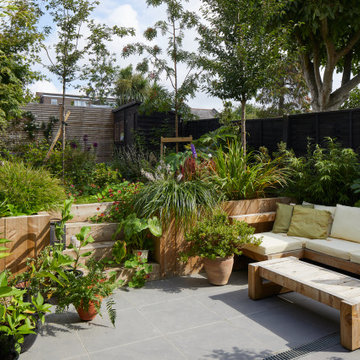Refine by:
Budget
Sort by:Popular Today
21 - 40 of 220,549 photos
Item 1 of 3
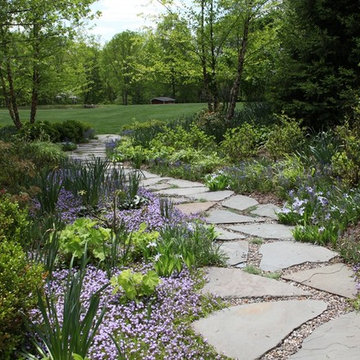
This garden pathway links the front yard to the backyard area. Perennials and shrubs bloom throughout the season providing interest points that change from week to week. Creeping thyme and other flowering plants fill in the spaces between the irregular stone pathway.
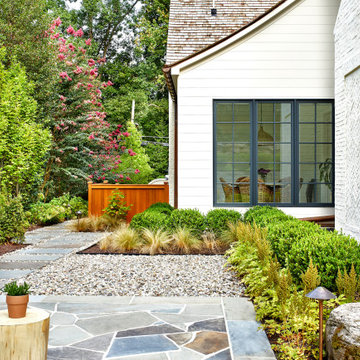
Design ideas for a large contemporary backyard full sun garden for summer in DC Metro with natural stone pavers.
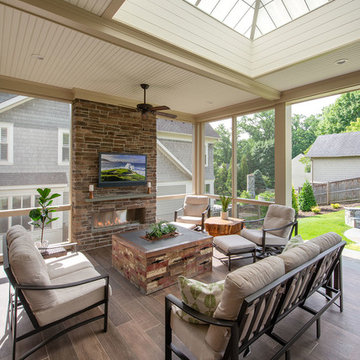
We designed a three season room with removable window/screens and a large sliding screen door. The Walnut matte rectified field tile floors are heated, We included an outdoor TV, ceiling fans and a linear fireplace insert with star Fyre glass. Outside, we created a seating area around a fire pit and fountain water feature, as well as a new patio for grilling.
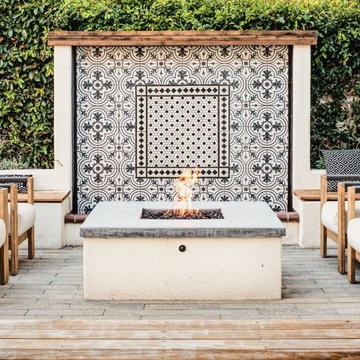
Outdoor living space in backyard features a fire pit and a cement tile fountain.
Photo of a mediterranean backyard patio in Sacramento with a fire feature, decking and no cover.
Photo of a mediterranean backyard patio in Sacramento with a fire feature, decking and no cover.
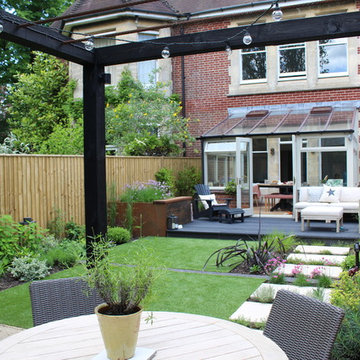
Using a refined palette of quality materials set within a striking and elegant design, the space provides a restful and sophisticated urban garden for a professional couple to be enjoyed both in the daytime and after dark. The use of corten is complimented by the bold treatment of black in the decking, bespoke screen and pergola.
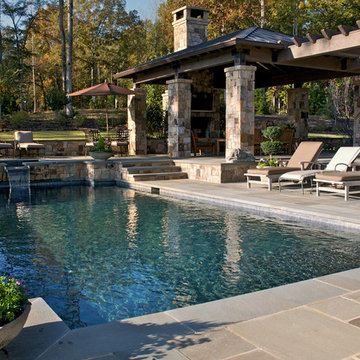
Design ideas for a mid-sized country backyard rectangular pool in Atlanta with a water feature and natural stone pavers.
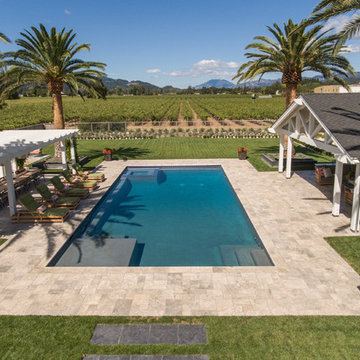
Inspiration for a mid-sized country backyard rectangular pool in San Francisco with a pool house and natural stone pavers.
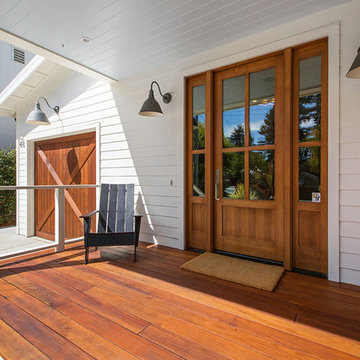
Design ideas for a country front yard verandah in San Francisco with decking and a roof extension.
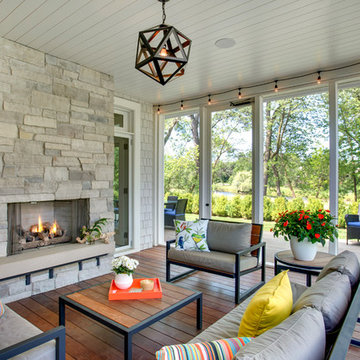
Photo of a transitional backyard screened-in verandah in Minneapolis with decking and a roof extension.
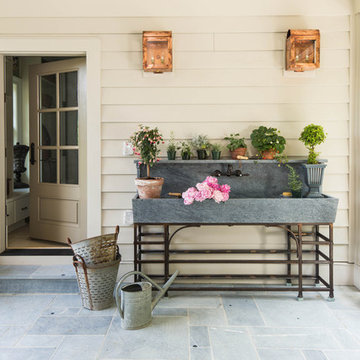
Photography by Laurey Glenn
This is an example of a mid-sized country backyard verandah in Richmond with a container garden, natural stone pavers and a roof extension.
This is an example of a mid-sized country backyard verandah in Richmond with a container garden, natural stone pavers and a roof extension.

Remodelling the garden to incorporate different levels allowed us to create a living wall of steps, creating the illusion of depth from inside the house
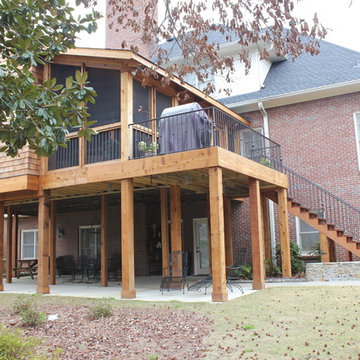
Dewayne Wood
Design ideas for a mid-sized traditional backyard screened-in verandah in Birmingham with decking and a roof extension.
Design ideas for a mid-sized traditional backyard screened-in verandah in Birmingham with decking and a roof extension.
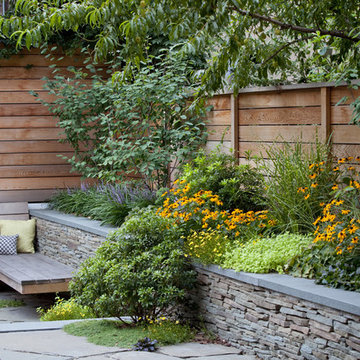
Photos by Anthony Chrisafulli
Mid-sized contemporary backyard full sun garden in New York with a retaining wall and natural stone pavers for summer.
Mid-sized contemporary backyard full sun garden in New York with a retaining wall and natural stone pavers for summer.
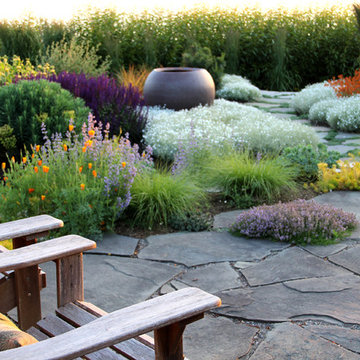
Bliss Garden Design
This is an example of a contemporary front yard garden in Seattle with natural stone pavers.
This is an example of a contemporary front yard garden in Seattle with natural stone pavers.
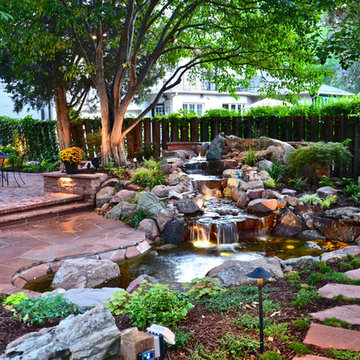
Denver Colorado Outdoor Room(s) including outdoor dining, pathways, water feature with accent lighting.
Design ideas for a traditional backyard garden in Denver with natural stone pavers and with waterfall.
Design ideas for a traditional backyard garden in Denver with natural stone pavers and with waterfall.
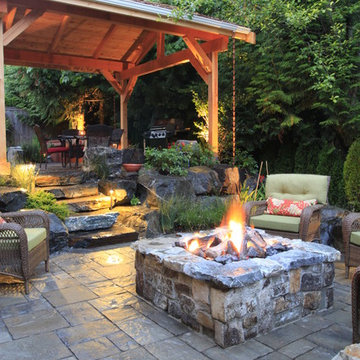
Photo of a mid-sized traditional backyard patio in Seattle with a fire feature, a gazebo/cabana and natural stone pavers.

This is an example of a large traditional backyard patio in Chicago with an outdoor kitchen, natural stone pavers and a pergola.

This modern waterfront home was built for today’s contemporary lifestyle with the comfort of a family cottage. Walloon Lake Residence is a stunning three-story waterfront home with beautiful proportions and extreme attention to detail to give both timelessness and character. Horizontal wood siding wraps the perimeter and is broken up by floor-to-ceiling windows and moments of natural stone veneer.
The exterior features graceful stone pillars and a glass door entrance that lead into a large living room, dining room, home bar, and kitchen perfect for entertaining. With walls of large windows throughout, the design makes the most of the lakefront views. A large screened porch and expansive platform patio provide space for lounging and grilling.
Inside, the wooden slat decorative ceiling in the living room draws your eye upwards. The linear fireplace surround and hearth are the focal point on the main level. The home bar serves as a gathering place between the living room and kitchen. A large island with seating for five anchors the open concept kitchen and dining room. The strikingly modern range hood and custom slab kitchen cabinets elevate the design.
The floating staircase in the foyer acts as an accent element. A spacious master suite is situated on the upper level. Featuring large windows, a tray ceiling, double vanity, and a walk-in closet. The large walkout basement hosts another wet bar for entertaining with modern island pendant lighting.
Walloon Lake is located within the Little Traverse Bay Watershed and empties into Lake Michigan. It is considered an outstanding ecological, aesthetic, and recreational resource. The lake itself is unique in its shape, with three “arms” and two “shores” as well as a “foot” where the downtown village exists. Walloon Lake is a thriving northern Michigan small town with tons of character and energy, from snowmobiling and ice fishing in the winter to morel hunting and hiking in the spring, boating and golfing in the summer, and wine tasting and color touring in the fall.
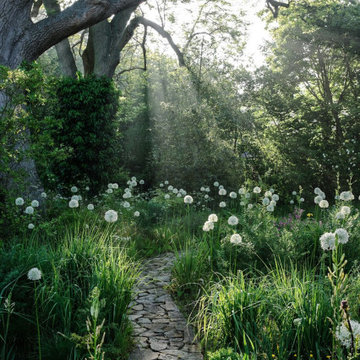
Création de jardins japonais partout en France.
Design ideas for a traditional partial sun garden in Lyon with a garden path and natural stone pavers.
Design ideas for a traditional partial sun garden in Lyon with a garden path and natural stone pavers.
Outdoor Design Ideas with Natural Stone Pavers and Decking
2






