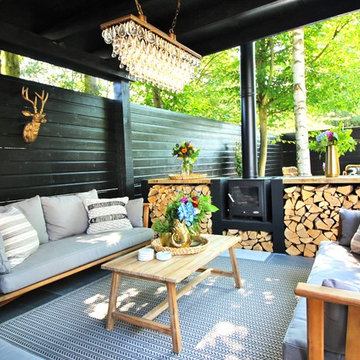Refine by:
Budget
Sort by:Popular Today
81 - 100 of 220,550 photos
Item 1 of 3
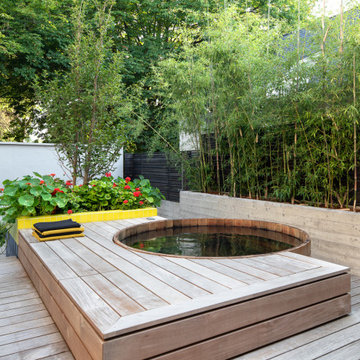
We converted an underused back yard into a modern outdoor living space. Functions include a cedar soaking tub, outdoor shower, fire pit, and dining area. The decking is ipe hardwood, the fence is stained cedar, and cast concrete with gravel adds texture at the fire pit. Photos copyright Laurie Black Photography.
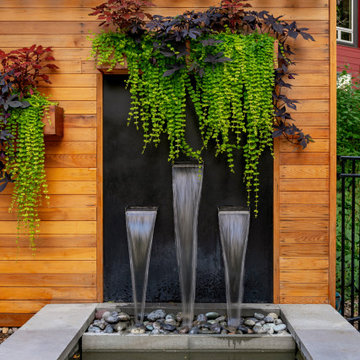
With an existing pool and retaining walls, we took this space and made it more modern offering many various spaces for lounging, enjoying the fire, listening to the water feature and an upper synthetic turf area for playing games. It is complete with bluestone pavers, a modern water feature and reflecting pool, a raised ipe deck, synthetic turf, glass railings, a modern, gas fire bowl and a stunning cedar privacy wall!
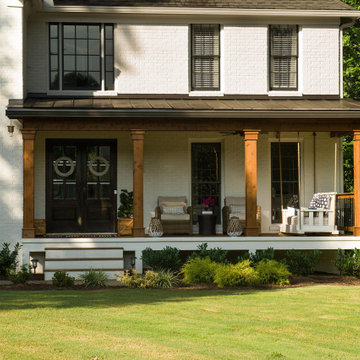
This timber column porch replaced a small portico. It features a 7.5' x 24' premium quality pressure treated porch floor. Porch beam wraps, fascia, trim are all cedar. A shed-style, standing seam metal roof is featured in a burnished slate color. The porch also includes a ceiling fan and recessed lighting.
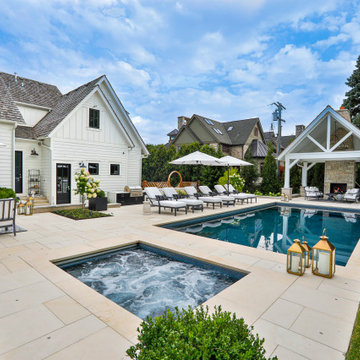
This project feaures a 18’0” x 35’0”, 4’0” to 5’0” deep swimming pool and a 7’0” x 9’0” hot tub. Both the pool and hot tub feature color-changing LED lights. The pool also features a set of full-end steps. Both the pool and hot tub coping are Valders Wisconsin Limestone. Both the pool and the hot tub are outfitted with automatic pool safety covers with custom stone lid systems. The pool and hot tub finish is Wet Edge Primera Stone Midnight Breeze.. The pool deck is mortar set Valders Wisconsin Limestone, and the pool deck retaining wall is a stone veneer with Valders Wisconsin coping. The masonry planters are also veneered in stone with Valders Wisconsin Limestone caps. Photos by e3 Photography.This project feaures a 18’0” x 35’0”, 4’0” to 5’0” deep swimming pool and a 7’0” x 9’0” hot tub. Both the pool and hot tub feature color-changing LED lights. The pool also features a set of full-end steps. Both the pool and hot tub coping are Valders Wisconsin Limestone. Both the pool and the hot tub are outfitted with automatic pool safety covers with custom stone lid systems. The pool and hot tub finish is Wet Edge Primera Stone. The pool deck is mortar set Valders Wisconsin Limestone, and the pool deck retaining wall is a stone veneer with Valders Wisconsin coping. The masonry planters are also veneered in stone with Valders Wisconsin Limestone caps. Photos by e3 Photography.
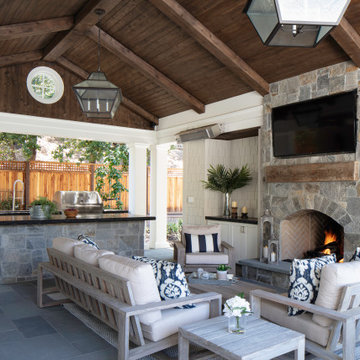
Outdoor living at its finest. Stained ceilings, rock mantle and bluestone flooring complement each other and provide durability in the weather.
This is an example of a large beach style backyard patio in San Francisco with an outdoor kitchen, natural stone pavers and a roof extension.
This is an example of a large beach style backyard patio in San Francisco with an outdoor kitchen, natural stone pavers and a roof extension.
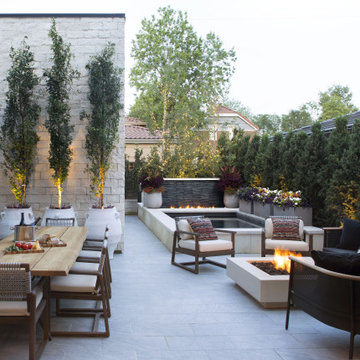
Photo of a large contemporary courtyard patio in Denver with a fire feature, natural stone pavers and no cover.

Photo of a large contemporary backyard full sun garden for summer in DC Metro with with path and natural stone pavers.
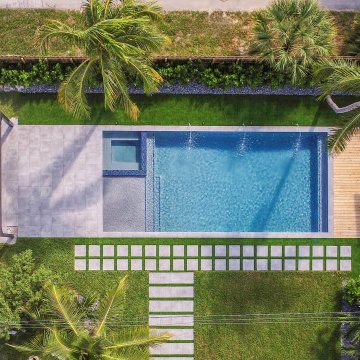
This tranquil and relaxing pool and spa in Fort Lauderdale is the perfect backyard retreat! With deck jets, wood deck area and pergola area for lounging, it's the luxurious elegance you have been waiting for!
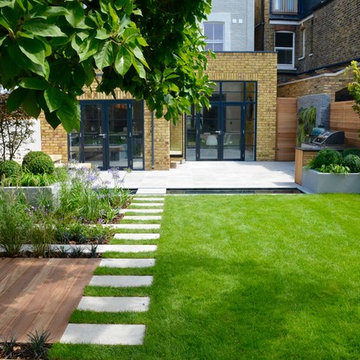
Inspiration for a mid-sized contemporary backyard full sun garden for summer in London with with pond and natural stone pavers.
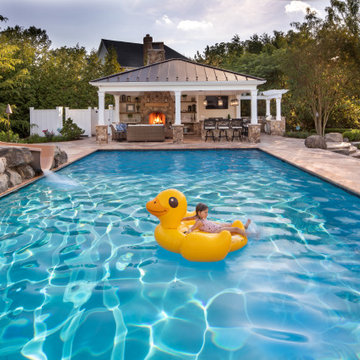
©Morgan Howarth Rosegrove Pool & Landscape
This is an example of a mid-sized transitional backyard pool in DC Metro with a pool house and natural stone pavers.
This is an example of a mid-sized transitional backyard pool in DC Metro with a pool house and natural stone pavers.
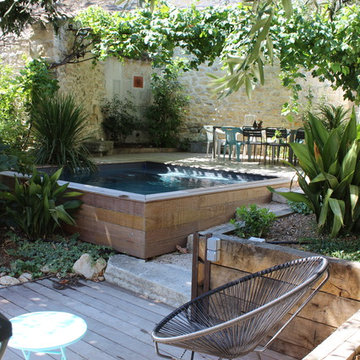
sylverefournier
This is an example of a mediterranean backyard rectangular lap pool in Marseille with decking.
This is an example of a mediterranean backyard rectangular lap pool in Marseille with decking.
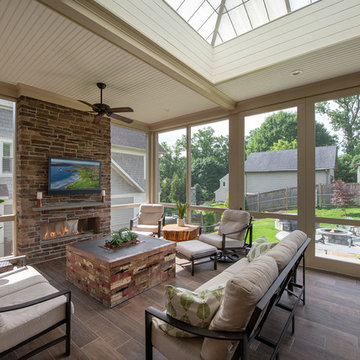
Design ideas for a large transitional backyard screened-in verandah in DC Metro with natural stone pavers and a roof extension.
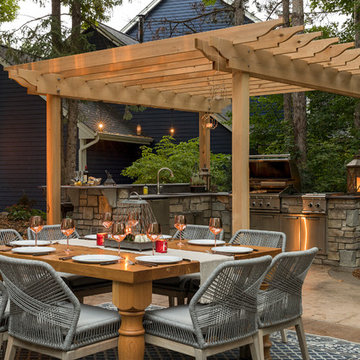
Existing mature pine trees canopy this outdoor living space. The homeowners had envisioned a space to relax with their large family and entertain by cooking and dining, cocktails or just a quiet time alone around the firepit. The large outdoor kitchen island and bar has more than ample storage space, cooking and prep areas, and dimmable pendant task lighting. The island, the dining area and the casual firepit lounge are all within conversation areas of each other. The overhead pergola creates just enough of a canopy to define the main focal point; the natural stone and Dekton finished outdoor island.
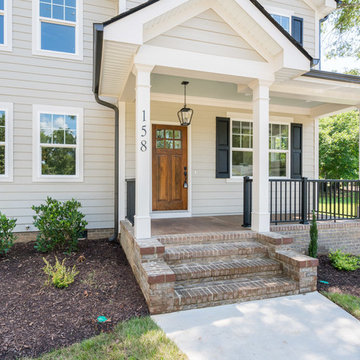
Fantastic semi-custom 4 bedroom, 3.5 bath traditional home in popular N Main area of town. Awesome floorplan - open and modern! Large living room with coffered accent wall and built-in cabinets that flank the fireplace. Gorgeous kitchen with custom granite countertops, stainless gas appliances, island, breakfast bar, and walk in pantry with an awesome barn door. Off the spacious dining room you'll find the private covered porch that could be another living space. Master suite on main level with double vanities, custom shower and separate water closet. Large walk in closet is perfectly placed beside the walk in laundry room. Upstairs you will find 3 bedrooms and a den, perfect for family or guests. All this and a 2 car garage!
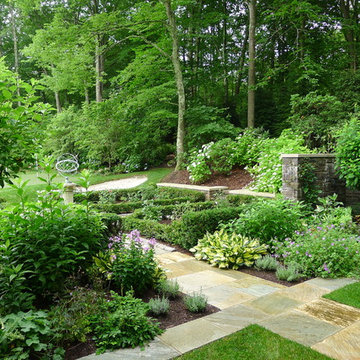
This is an example of a mid-sized traditional backyard garden in New York with a garden path and natural stone pavers.
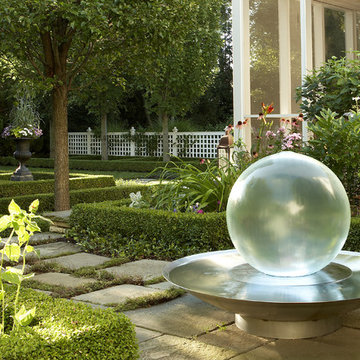
Unique water fountain feature surrounded by hedges and summer flowers.
Photo by Tony Soluri
Inspiration for a large traditional side yard partial sun formal garden for summer in Chicago with a water feature and natural stone pavers.
Inspiration for a large traditional side yard partial sun formal garden for summer in Chicago with a water feature and natural stone pavers.
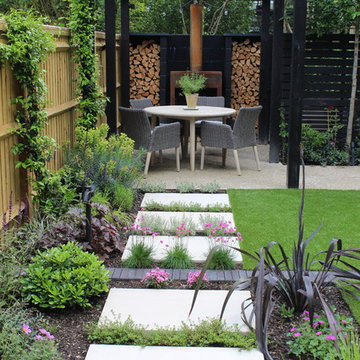
Using a refined palette of quality materials set within a striking and elegant design, the space provides a restful and sophisticated urban garden for a professional couple to be enjoyed both in the daytime and after dark. The use of corten is complimented by the bold treatment of black in the decking, bespoke screen and pergola.
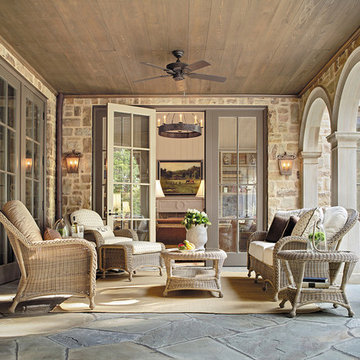
Inspiration for a traditional patio in San Diego with natural stone pavers and a roof extension.
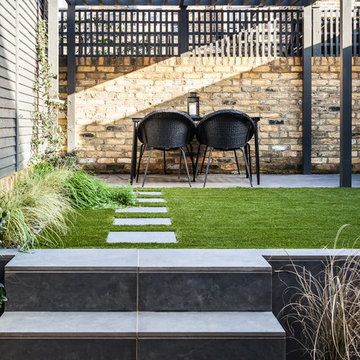
Design ideas for a mid-sized contemporary backyard patio in London with natural stone pavers and a pergola.
Outdoor Design Ideas with Natural Stone Pavers and Decking
5






