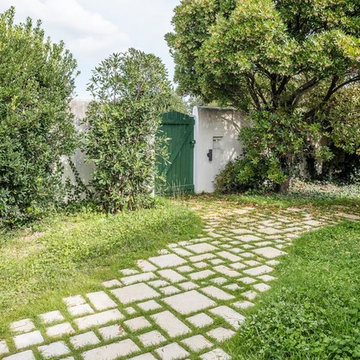Outdoor Design Ideas with Stamped Concrete and Natural Stone Pavers
Refine by:
Budget
Sort by:Popular Today
21 - 40 of 193,435 photos
Item 1 of 3
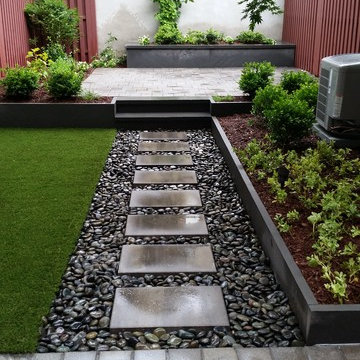
Small contemporary backyard garden in New York with a container garden and natural stone pavers.
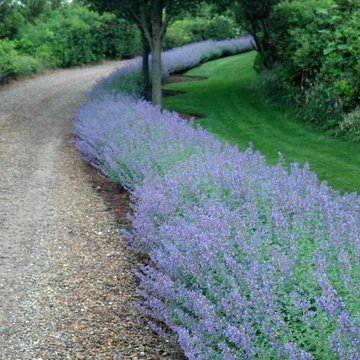
Inspiration for a mid-sized traditional backyard full sun formal garden in Boston with a retaining wall and natural stone pavers.
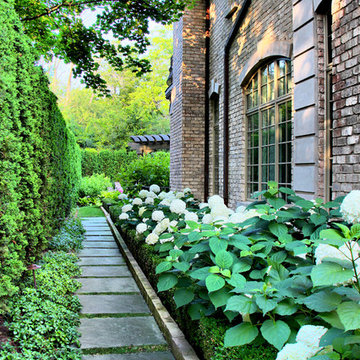
Glencoe IL Formal sideyard garden walk leading to rear yard pool oasis. French inspired theme. By: Arrow. Land + Structures. Landscape Architects and Builders----The sideyard path leads visitors towards the rear yard poolside retreat. Sideyards present an opportunity to create an an articulated approach that pulls you in towards your destination.

Inspiration for an expansive traditional front yard verandah in Little Rock with with columns, natural stone pavers and an awning.
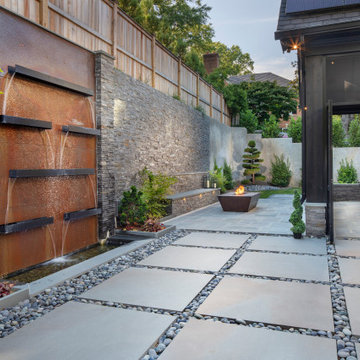
Very private backyard enclave waterfall with fire pit and screened in patio
Contemporary backyard partial sun formal garden in DC Metro with with waterfall and natural stone pavers for summer.
Contemporary backyard partial sun formal garden in DC Metro with with waterfall and natural stone pavers for summer.
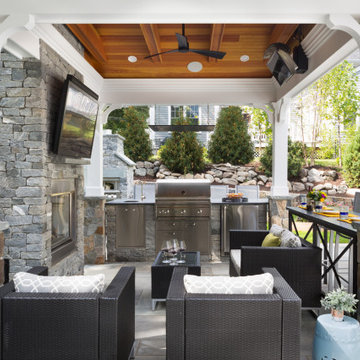
This is an example of a large transitional backyard patio in Boston with an outdoor kitchen, natural stone pavers and a gazebo/cabana.
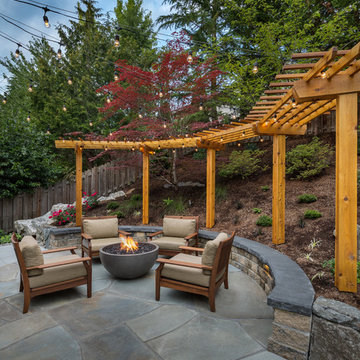
Our clients wanted to create a backyard that would grow with their young family as well as with their extended family and friends. Entertaining was a huge priority! This family-focused backyard was designed to equally accommodate play and outdoor living/entertaining.
The outdoor living spaces needed to accommodate a large number of people – adults and kids. Urban Oasis designed a deck off the back door so that the kitchen could be 36” height, with a bar along the outside edge at 42” for overflow seating. The interior space is approximate 600 sf and accommodates both a large dining table and a comfortable couch and chair set. The fire pit patio includes a seat wall for overflow seating around the fire feature (which doubles as a retaining wall) with ample room for chairs.
The artificial turf lawn is spacious enough to accommodate a trampoline and other childhood favorites. Down the road, this area could be used for bocce or other lawn games. The concept is to leave all spaces large enough to be programmed in different ways as the family’s needs change.
A steep slope presents itself to the yard and is a focal point. Planting a variety of colors and textures mixed among a few key existing trees changed this eyesore into a beautifully planted amenity for the property.
Jimmy White Photography
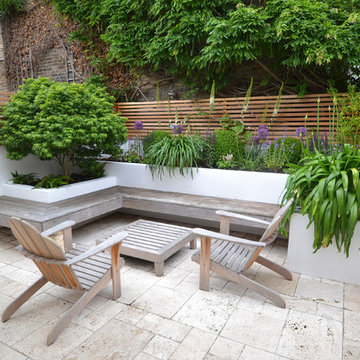
This is an example of a small contemporary backyard full sun garden for summer in London with natural stone pavers and a container garden.

The soaring vaulted ceiling and its exposed timber framing rises from the sturdy brick arched facades. Flemish bond (above the arches), running bond (columns), and basket weave patterns (kitchen wall) differentiate distinct surfaces of the classical composition. A paddle fan suspended from the ceiling provides a comforting breeze to the seating areas below.
Gus Cantavero Photography
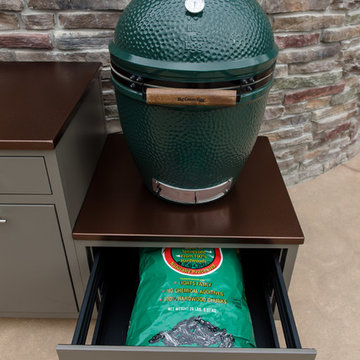
Inspiration for a traditional side yard patio in Other with an outdoor kitchen, stamped concrete and no cover.
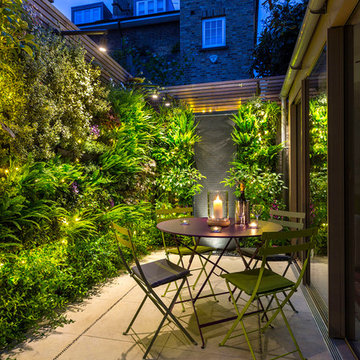
Pro Colour Photography
Inspiration for a small contemporary backyard patio in London with a vertical garden and natural stone pavers.
Inspiration for a small contemporary backyard patio in London with a vertical garden and natural stone pavers.
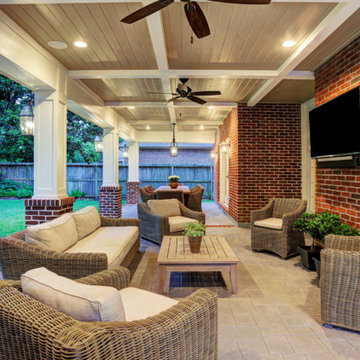
American traditional Spring Valley home looking to add an outdoor living room designed and built to look original to the home building on the existing trim detail and infusing some fresh finish options.
Project highlights include: split brick with decorative craftsman columns, wet stamped concrete and coffered ceiling with oversized beams and T&G recessed ceiling. 2 French doors were added for access to the new living space.
We also included a wireless TV/Sound package and a complete pressure wash and repaint of home.
Photo Credit: TK Images
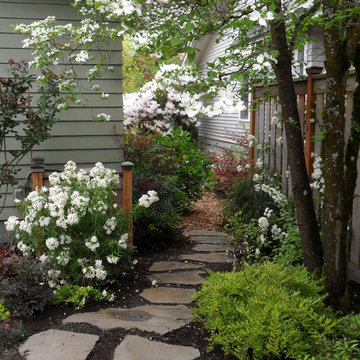
Stepping stones lead you to...
Design ideas for a small traditional backyard partial sun garden for spring in Portland with a garden path and natural stone pavers.
Design ideas for a small traditional backyard partial sun garden for spring in Portland with a garden path and natural stone pavers.
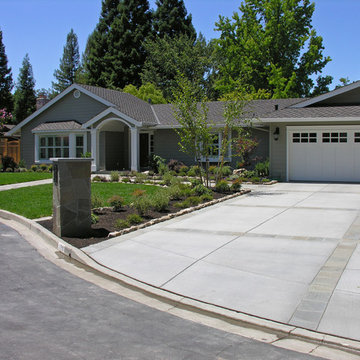
Mid-sized traditional front yard full sun driveway in San Francisco with natural stone pavers.
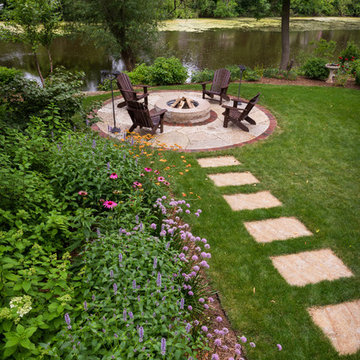
Stone steppers lead to an irregular lannon stone fire pit area in this creekside backyard in Cedarburg, Wisconsin.
Westhauser Photography
Photo of a small country backyard partial sun garden for summer in Milwaukee with a fire feature and natural stone pavers.
Photo of a small country backyard partial sun garden for summer in Milwaukee with a fire feature and natural stone pavers.
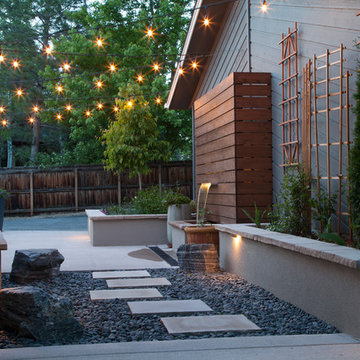
Design ideas for a small modern backyard partial sun garden in Denver with natural stone pavers and a water feature.
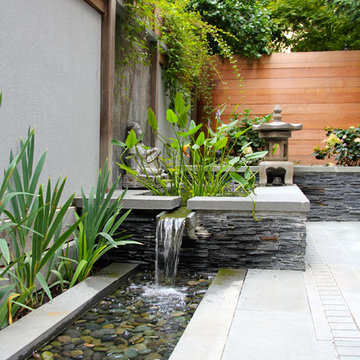
Our clients on this project were inspired by their travels to Asia and wanted to mimic this aesthetic at their DC property. We designed a water feature that effectively masks adjacent traffic noise and maintains a small footprint.
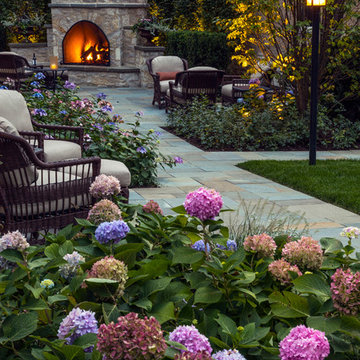
Bluestone paths traverse the property, unifying outdoor rooms and directing flow from one space to the next.
Photo: Linda Oyama Bryan
Inspiration for a large traditional backyard partial sun formal garden in Chicago with natural stone pavers and with fireplace.
Inspiration for a large traditional backyard partial sun formal garden in Chicago with natural stone pavers and with fireplace.
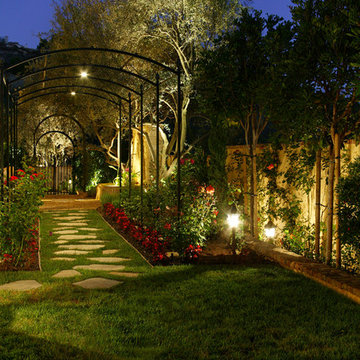
Garden Entry -
General Contractor: Forte Estate Homes
photo by Aidin Foster
Mid-sized mediterranean side yard partial sun formal garden in Orange County with natural stone pavers and with path for spring.
Mid-sized mediterranean side yard partial sun formal garden in Orange County with natural stone pavers and with path for spring.
Outdoor Design Ideas with Stamped Concrete and Natural Stone Pavers
2






