Outdoor Design Ideas with Stamped Concrete and Natural Stone Pavers
Refine by:
Budget
Sort by:Popular Today
61 - 80 of 193,435 photos
Item 1 of 3
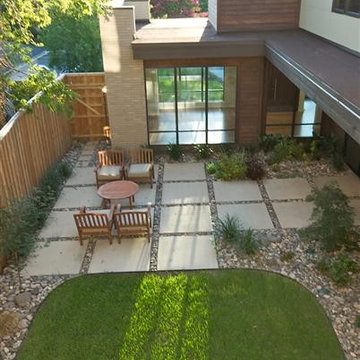
View of courtyard from upper level
Photo of a large modern courtyard patio in Dallas with natural stone pavers and no cover.
Photo of a large modern courtyard patio in Dallas with natural stone pavers and no cover.

Inspiration for a small contemporary backyard partial sun garden in Other with with flowerbed and natural stone pavers.

When designing an outdoor space, we always ensure that we carry the indoor style outside so that one space flows into another. We chose swivel wicker chairs so that family and friends can converse or turn toward the lake to enjoy the view and the activity.

This lower level screen porch feels like an extension of the family room and of the back yard. This all-weather sectional provides a a comfy place for entertaining and just readying a book. Quirky waterski sconces proudly show visitors one of the activities you can expect to enjoy at the lake.
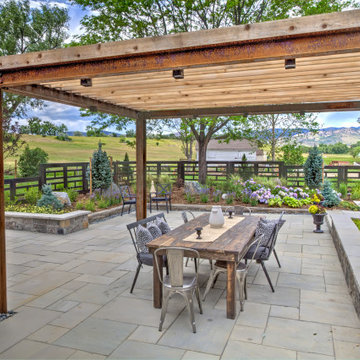
The outdoor dining area opens up the opportunity to dine and gather in the outdoors at home with friends and family. A modern steel pergola custom designed and built for the space adds shade and is treated to match the home's color palette.
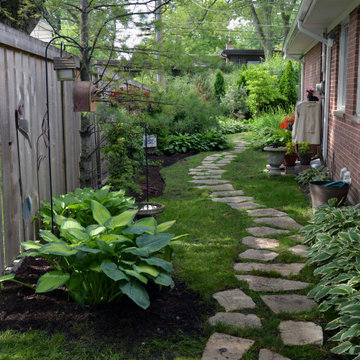
This is an example of a traditional shaded garden in Chicago with a garden path and natural stone pavers.
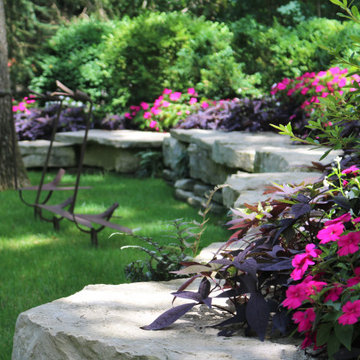
Gorgeous landscape designed around a stunning home site situated on a golf course with amazing views. Elements of the landscape are punctuated with unique garden art, water feature private patio and entertaining area.
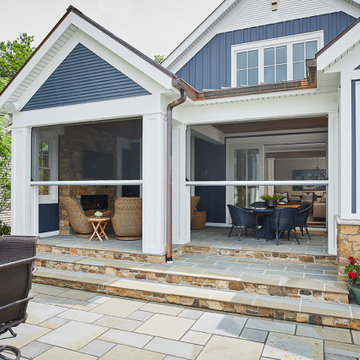
This cozy lake cottage skillfully incorporates a number of features that would normally be restricted to a larger home design. A glance of the exterior reveals a simple story and a half gable running the length of the home, enveloping the majority of the interior spaces. To the rear, a pair of gables with copper roofing flanks a covered dining area that connects to a screened porch. Inside, a linear foyer reveals a generous staircase with cascading landing. Further back, a centrally placed kitchen is connected to all of the other main level entertaining spaces through expansive cased openings. A private study serves as the perfect buffer between the homes master suite and living room. Despite its small footprint, the master suite manages to incorporate several closets, built-ins, and adjacent master bath complete with a soaker tub flanked by separate enclosures for shower and water closet. Upstairs, a generous double vanity bathroom is shared by a bunkroom, exercise space, and private bedroom. The bunkroom is configured to provide sleeping accommodations for up to 4 people. The rear facing exercise has great views of the rear yard through a set of windows that overlook the copper roof of the screened porch below.
Builder: DeVries & Onderlinde Builders
Interior Designer: Vision Interiors by Visbeen
Photographer: Ashley Avila Photography
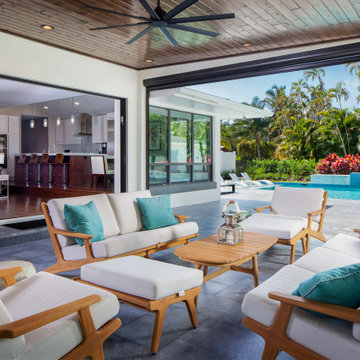
Design and Built and additional patio complete with automatic insect screen, and outdoor kitchen
Inspiration for a large contemporary backyard patio in Miami with an outdoor kitchen, natural stone pavers and a roof extension.
Inspiration for a large contemporary backyard patio in Miami with an outdoor kitchen, natural stone pavers and a roof extension.
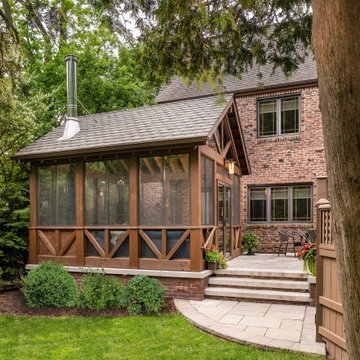
The newly added screened porch looks like it has always been there. The arch and screen details mimic the original design of the covered back entry. Design and construction by Meadowlark Design + Build in Ann Arbor, Michigan. Photography by Joshua Caldwell.
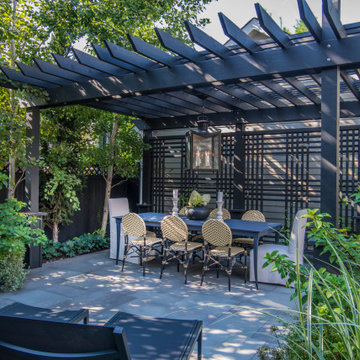
Great space!
Small transitional backyard patio in Chicago with a fire feature, natural stone pavers and a pergola.
Small transitional backyard patio in Chicago with a fire feature, natural stone pavers and a pergola.
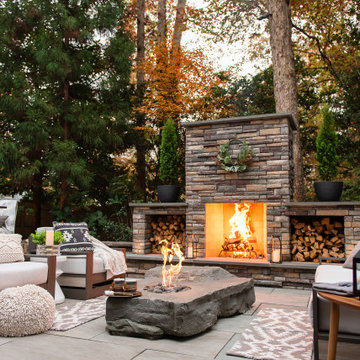
Design ideas for a mid-sized modern backyard patio in Richmond with with fireplace and natural stone pavers.
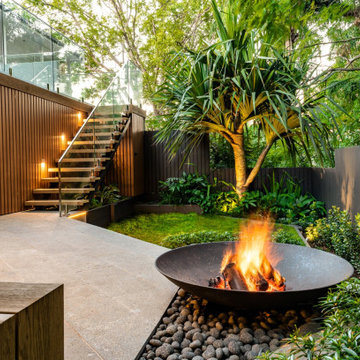
Sunken courtyard
This is an example of a small contemporary courtyard partial sun garden for summer in Brisbane with natural stone pavers.
This is an example of a small contemporary courtyard partial sun garden for summer in Brisbane with natural stone pavers.
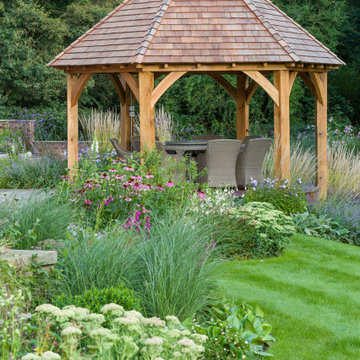
Photo of a mid-sized country backyard full sun garden for summer in Cheshire with natural stone pavers.
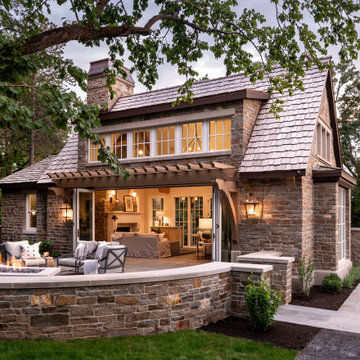
Large traditional backyard patio in Salt Lake City with no cover, a fire feature and natural stone pavers.
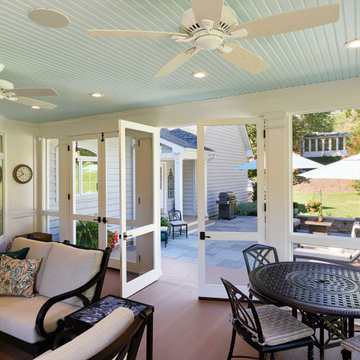
Place architecture:design enlarged the existing home with an inviting over-sized screened-in porch, an adjacent outdoor terrace, and a small covered porch over the door to the mudroom.
These three additions accommodated the needs of the clients’ large family and their friends, and allowed for maximum usage three-quarters of the year. A design aesthetic with traditional trim was incorporated, while keeping the sight lines minimal to achieve maximum views of the outdoors.
©Tom Holdsworth
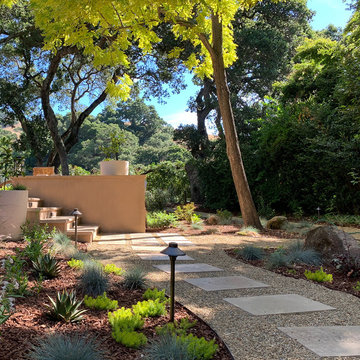
APLD 2021 Silver Award Winning Landscape Design. An expansive back yard landscape with several mature oak trees and a stunning Golden Locust tree has been transformed into a welcoming outdoor retreat. The renovations include a wraparound deck, an expansive travertine natural stone patio, stairways and pathways along with concrete retaining walls and column accents with dramatic planters. The pathways meander throughout the landscape... some with travertine stepping stones and gravel and those below the majestic oaks left natural with fallen leaves. Raised vegetable beds and fruit trees occupy some of the sunniest areas of the landscape. A variety of low-water and low-maintenance plants for both sunny and shady areas include several succulents, grasses, CA natives and other site-appropriate Mediterranean plants complimented by a variety of boulders. Dramatic white pots provide architectural accents, filled with succulents and citrus trees. Design, Photos, Drawings © Eileen Kelly, Dig Your Garden Landscape Design
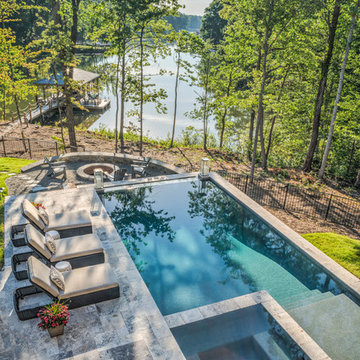
Photo of a large country backyard rectangular infinity pool in Charlotte with a hot tub and natural stone pavers.
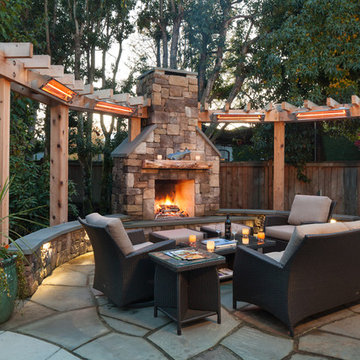
Country backyard patio in Seattle with natural stone pavers, no cover and with fireplace.
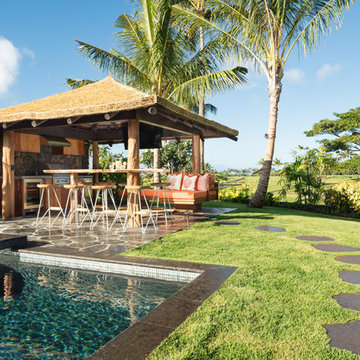
The Pai Pai is the automatic hangout spot for the whole family. Designed in a fun tropical style with a reed thatch ceiling, dark stained rafters, and Ohia log columns. The live edge bar faces the TV for watching the game while barbecuing and the orange built-in sofa makes relaxing a synch. The pool features a swim-up bar and a hammock swings in the shade beneath the coconut trees.
Outdoor Design Ideas with Stamped Concrete and Natural Stone Pavers
4





