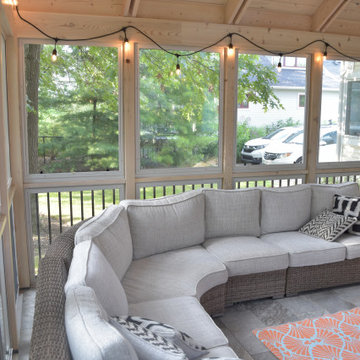Refine by:
Budget
Sort by:Popular Today
141 - 160 of 10,217 photos
Item 1 of 3
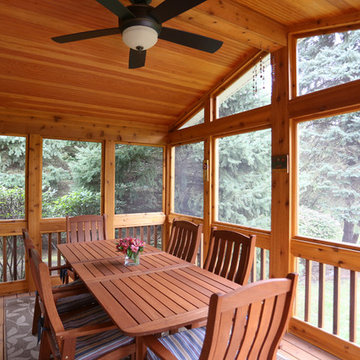
A screen room addition built off of the dining area provides a beautiful space to relax and take in the view or entertain guests.
Design ideas for a mid-sized arts and crafts backyard screened-in verandah in Chicago with decking and a roof extension.
Design ideas for a mid-sized arts and crafts backyard screened-in verandah in Chicago with decking and a roof extension.
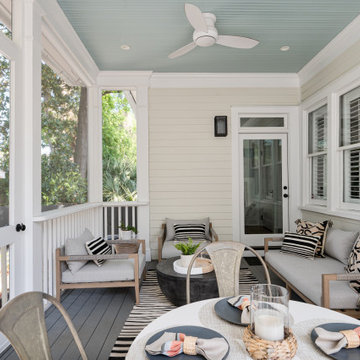
This is an example of a small transitional backyard screened-in verandah in Charleston with a roof extension.
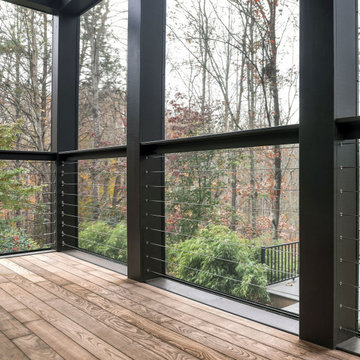
To take advantage of this unique site, they worked with Alloy to design and build an airy space with very little to interrupt their view of the trees and sky. The roof is angled up to maximize the view and the high walls are screened from floor to ceiling. There is a continuous flow from the house, to the porch, to the deck, to the trails.
The backyard view is no longer like a picture in a window frame. We created a porch that is a place to sit among the trees.
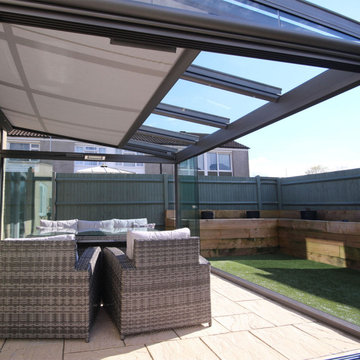
Mid-sized transitional backyard screened-in verandah in DC Metro with a roof extension and metal railing.

Photo of a mid-sized country backyard screened-in verandah in Atlanta with a roof extension and mixed railing.
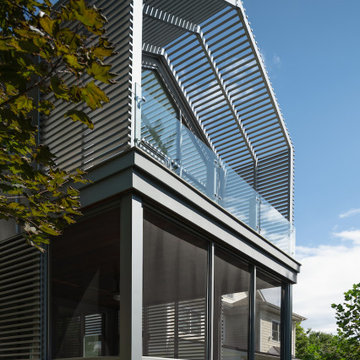
This is an example of a large modern backyard screened-in verandah in DC Metro with a roof extension and metal railing.
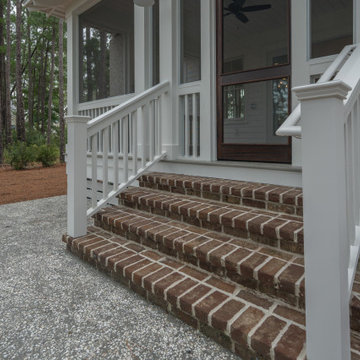
This is an example of a beach style backyard screened-in verandah in Other with a roof extension.
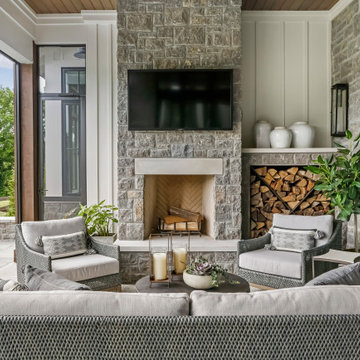
Photo of a large country backyard screened-in verandah in Nashville with natural stone pavers and a roof extension.
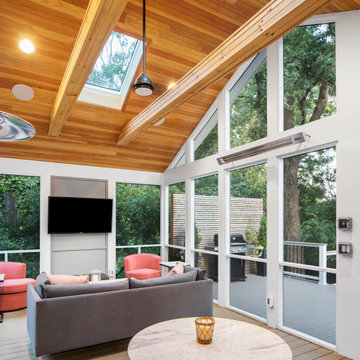
Contemporary backyard screened-in verandah in DC Metro with decking, a roof extension and wood railing.

This is an example of a small modern backyard screened-in verandah in Raleigh with a roof extension and metal railing.

Providing an exit to the south end of the home is a screened-in porch that runs the entire width of the home and provides wonderful views of the shoreline. Dennis M. Carbo Photography
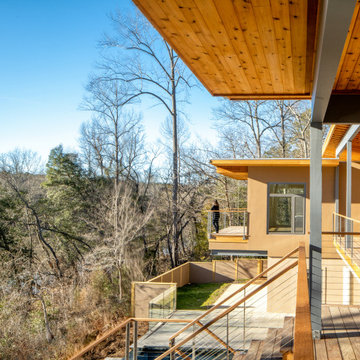
Multiple floating decks and porches reach out toward the river from the house. An immediate indoor outdoor connection is emphasized from every major room.
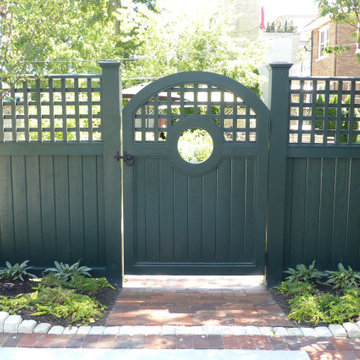
Arched topped gate with circular cutout and lattice top.
Design ideas for a large arts and crafts backyard partial sun formal garden for summer in Chicago with with a gate and natural stone pavers.
Design ideas for a large arts and crafts backyard partial sun formal garden for summer in Chicago with with a gate and natural stone pavers.
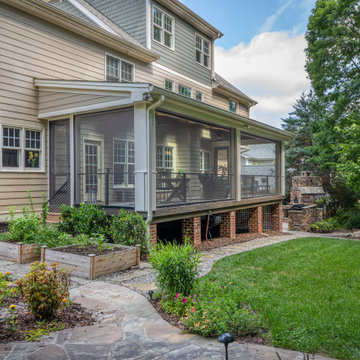
Screened in porch featuring a motorized, retractable vinyl and screen dual system, making the area accessible year round. Hardwood floors were installed for a durable, low maintenance option. Skylights were chosen to compliment the LED recessed lighting. As was a ceiling fan, to help keep the space at a comfortable temperature.
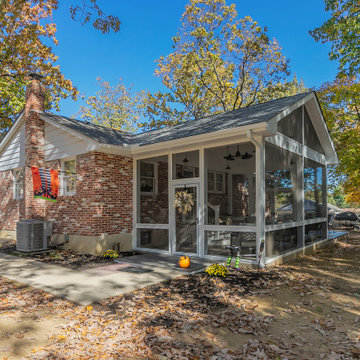
New Screen Room Addition on stamped concrete pad - Thorofare
Photo of a transitional backyard screened-in verandah in Philadelphia with stamped concrete and a roof extension.
Photo of a transitional backyard screened-in verandah in Philadelphia with stamped concrete and a roof extension.
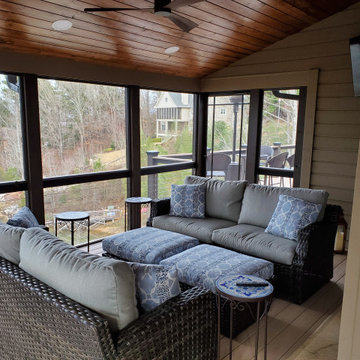
This is an example of a large traditional backyard screened-in verandah in Other with decking and a roof extension.
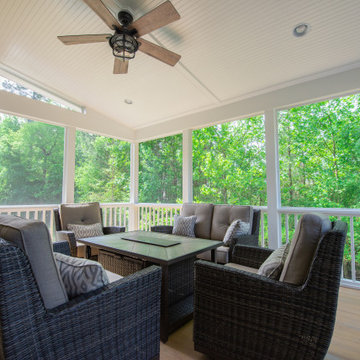
Screen porch with grilling deck.
Photo of a small transitional backyard screened-in verandah in Atlanta with a roof extension.
Photo of a small transitional backyard screened-in verandah in Atlanta with a roof extension.
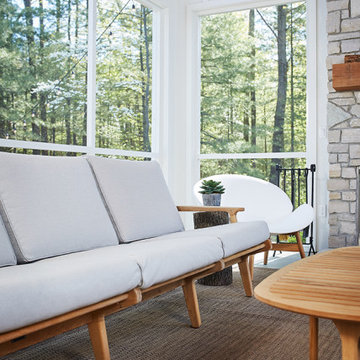
The Holloway blends the recent revival of mid-century aesthetics with the timelessness of a country farmhouse. Each façade features playfully arranged windows tucked under steeply pitched gables. Natural wood lapped siding emphasizes this homes more modern elements, while classic white board & batten covers the core of this house. A rustic stone water table wraps around the base and contours down into the rear view-out terrace.
Inside, a wide hallway connects the foyer to the den and living spaces through smooth case-less openings. Featuring a grey stone fireplace, tall windows, and vaulted wood ceiling, the living room bridges between the kitchen and den. The kitchen picks up some mid-century through the use of flat-faced upper and lower cabinets with chrome pulls. Richly toned wood chairs and table cap off the dining room, which is surrounded by windows on three sides. The grand staircase, to the left, is viewable from the outside through a set of giant casement windows on the upper landing. A spacious master suite is situated off of this upper landing. Featuring separate closets, a tiled bath with tub and shower, this suite has a perfect view out to the rear yard through the bedroom's rear windows. All the way upstairs, and to the right of the staircase, is four separate bedrooms. Downstairs, under the master suite, is a gymnasium. This gymnasium is connected to the outdoors through an overhead door and is perfect for athletic activities or storing a boat during cold months. The lower level also features a living room with a view out windows and a private guest suite.
Architect: Visbeen Architects
Photographer: Ashley Avila Photography
Builder: AVB Inc.
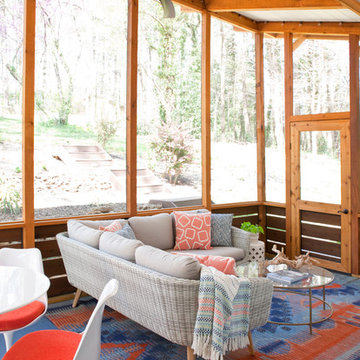
Design ideas for a midcentury screened-in verandah in Atlanta with a roof extension.
Outdoor Design Ideas with with a Gate
8






