Refine by:
Budget
Sort by:Popular Today
61 - 80 of 119 photos
Item 1 of 3
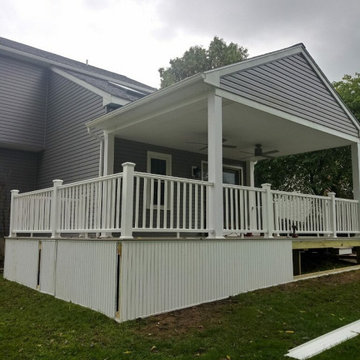
DURING MBC: The skirting along the bottom being installed.
Photo of a large contemporary backyard verandah in Other with with columns, decking, a roof extension and mixed railing.
Photo of a large contemporary backyard verandah in Other with with columns, decking, a roof extension and mixed railing.
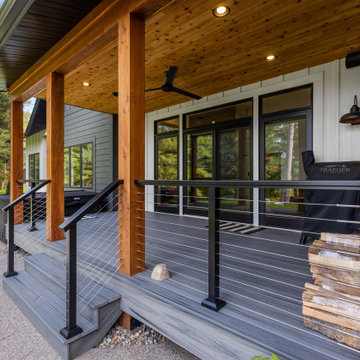
Design ideas for a large transitional backyard verandah in Minneapolis with with columns, stamped concrete, a roof extension and mixed railing.
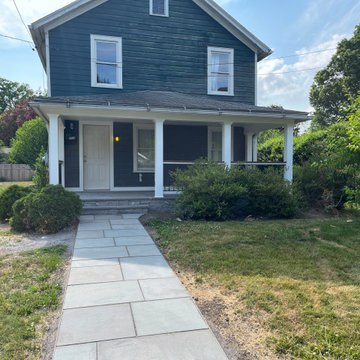
Front Porch Renovation with Bluestone Patio and Beautiful Railings.
Designed to be Functional and Low Maintenance with Composite Ceiling, Columns and Railings
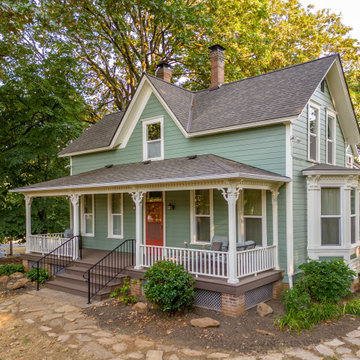
When we first saw this 1850's farmhouse, the porch was dangerously fragile and falling apart. It had an unstable foundation; rotting columns, handrails, and stairs; and the ceiling had a sag in it, indicating a potential structural problem. The homeowner's goal was to create a usable outdoor living space, while maintaining and respecting the architectural integrity of the home.
We began by shoring up the porch roof structure so we could completely deconstruct the porch itself and what was left of its foundation. From the ground up, we rebuilt the whole structure, reusing as much of the original materials and millwork as possible. Because many of the 170-year-old decorative profiles aren't readily available today, our team of carpenters custom milled the majority of the new corbels, dentil molding, posts, and balusters. The porch was finished with some new lighting, composite decking, and a tongue-and-groove ceiling.
The end result is a charming outdoor space for the homeowners to welcome guests, and enjoy the views of the old growth trees surrounding the home.
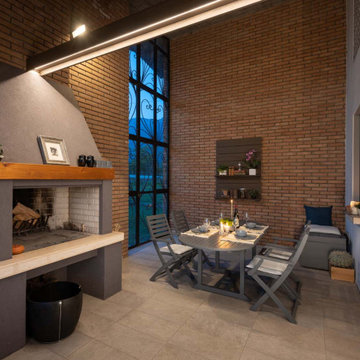
Progetto di riqualificazione del portico e del giardino
Large modern front yard verandah in Other with with columns, natural stone pavers, a roof extension and mixed railing.
Large modern front yard verandah in Other with with columns, natural stone pavers, a roof extension and mixed railing.
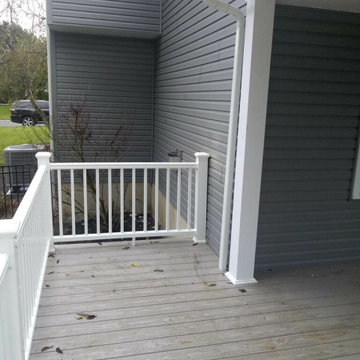
AFTER MBC
This is an example of a large contemporary backyard verandah in Other with with columns, decking, a roof extension and mixed railing.
This is an example of a large contemporary backyard verandah in Other with with columns, decking, a roof extension and mixed railing.
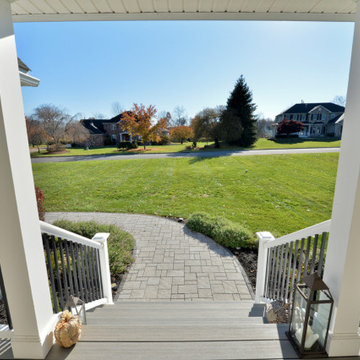
Design ideas for a mid-sized arts and crafts front yard verandah in New York with with columns, brick pavers, a roof extension and mixed railing.
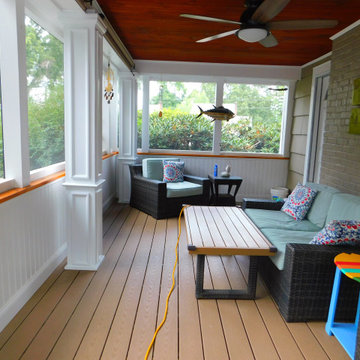
Custom Deck and Porch Construction. Custom Designed, Built and Finished.
Inspiration for a large side yard verandah in Philadelphia with with columns, decking, a roof extension and mixed railing.
Inspiration for a large side yard verandah in Philadelphia with with columns, decking, a roof extension and mixed railing.

Our Princeton architects designed a new porch for this older home creating space for relaxing and entertaining outdoors. New siding and windows upgraded the overall exterior look.
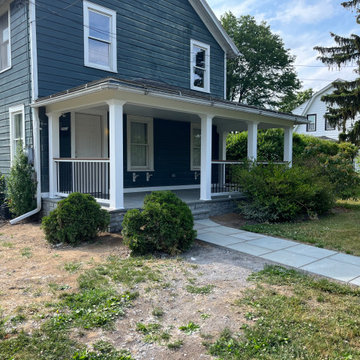
Front Porch Renovation with Bluestone Patio and Beautiful Railings.
Designed to be Functional and Low Maintenance with Composite Ceiling, Columns and Railings
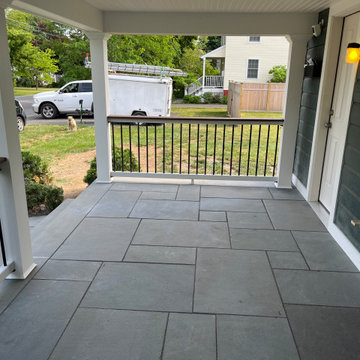
Front Porch Renovation with Bluestone Patio and Beautiful Railings.
Designed to be Functional and Low Maintenance with Composite Ceiling, Columns and Railings
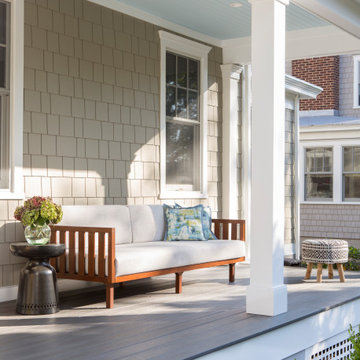
Our Princeton architects designed a new porch for this older home creating space for relaxing and entertaining outdoors. New siding and windows upgraded the overall exterior look. Our architects designed the columns and window trim in similar styles to create a cohesive whole. We designed a wide, open entry staircase with lighting and a handrail on one side.
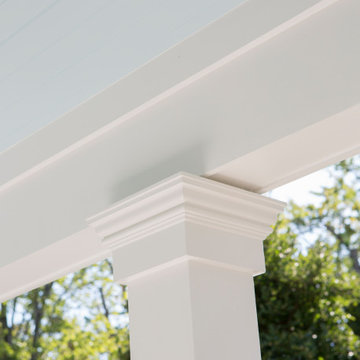
Our Princeton architects designed a new porch for this older home creating space for relaxing and entertaining outdoors. New siding and windows upgraded the overall exterior look. Our architects designed the columns and window trim in similar styles to create a cohesive whole. We designed a wide, open entry staircase with lighting and a handrail on one side.
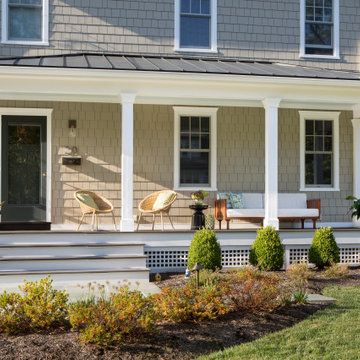
Our Princeton architects designed a new porch for this older home creating space for relaxing and entertaining outdoors. New siding and windows upgraded the overall exterior look. Our architects designed the columns and window trim in similar styles to create a cohesive whole.
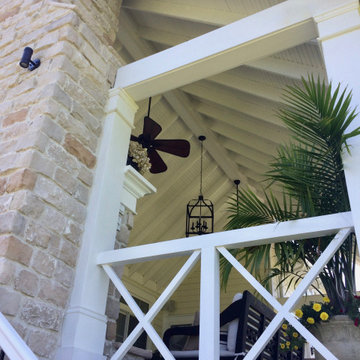
Beautiful stone gas fireplace that warms it's guests with a flip of a switch. This 18'x24' porch easily entertains guests and parties of many types. Trex flooring helps this space to be maintained with very little effort.
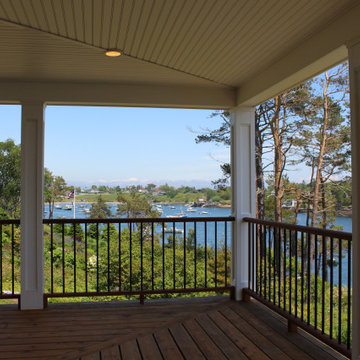
Large beach style backyard verandah in Portland Maine with with columns, a roof extension and mixed railing.
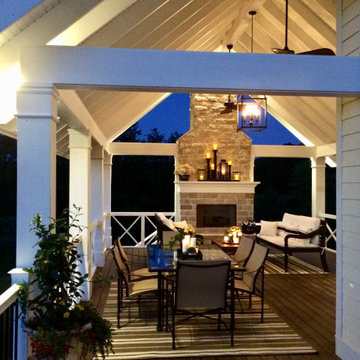
Beautiful stone gas fireplace that warms it's guests with a flip of a switch. This 18'x24' porch easily entertains guests and parties of many types. Trex flooring helps this space to be maintained with very little effort.
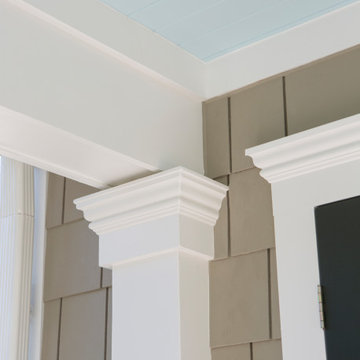
Our Princeton architects designed a new porch for this older home creating space for relaxing and entertaining outdoors. New siding and windows upgraded the overall exterior look. Our architects designed the columns and window trim in similar styles to create a cohesive whole. We designed a wide, open entry staircase with lighting and a handrail on one side.
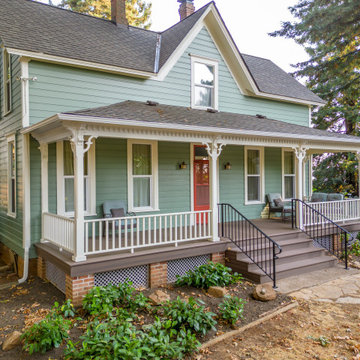
When we first saw this 1850's farmhouse, the porch was dangerously fragile and falling apart. It had an unstable foundation; rotting columns, handrails, and stairs; and the ceiling had a sag in it, indicating a potential structural problem. The homeowner's goal was to create a usable outdoor living space, while maintaining and respecting the architectural integrity of the home.
We began by shoring up the porch roof structure so we could completely deconstruct the porch itself and what was left of its foundation. From the ground up, we rebuilt the whole structure, reusing as much of the original materials and millwork as possible. Because many of the 170-year-old decorative profiles aren't readily available today, our team of carpenters custom milled the majority of the new corbels, dentil molding, posts, and balusters. The porch was finished with some new lighting, composite decking, and a tongue-and-groove ceiling.
The end result is a charming outdoor space for the homeowners to welcome guests, and enjoy the views of the old growth trees surrounding the home.
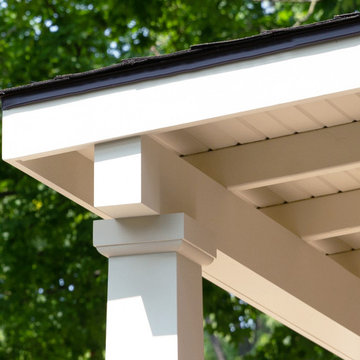
This Arts & Crafts Bungalow got a full makeover! A Not So Big house, the 600 SF first floor now sports a new kitchen, daily entry w. custom back porch, 'library' dining room (with a room divider peninsula for storage) and a new powder room and laundry room!
Outdoor Design Ideas with with Columns and Mixed Railing
4





