Refine by:
Budget
Sort by:Popular Today
81 - 100 of 119 photos
Item 1 of 3
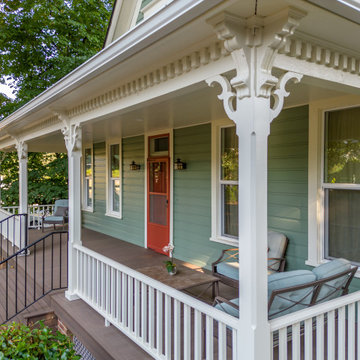
When we first saw this 1850's farmhouse, the porch was dangerously fragile and falling apart. It had an unstable foundation; rotting columns, handrails, and stairs; and the ceiling had a sag in it, indicating a potential structural problem. The homeowner's goal was to create a usable outdoor living space, while maintaining and respecting the architectural integrity of the home.
We began by shoring up the porch roof structure so we could completely deconstruct the porch itself and what was left of its foundation. From the ground up, we rebuilt the whole structure, reusing as much of the original materials and millwork as possible. Because many of the 170-year-old decorative profiles aren't readily available today, our team of carpenters custom milled the majority of the new corbels, dentil molding, posts, and balusters. The porch was finished with some new lighting, composite decking, and a tongue-and-groove ceiling.
The end result is a charming outdoor space for the homeowners to welcome guests, and enjoy the views of the old growth trees surrounding the home.
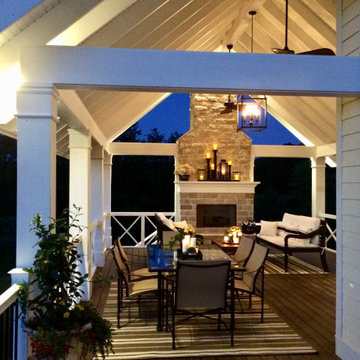
Beautiful stone gas fireplace that warms it's guests with a flip of a switch. This 18'x24' porch easily entertains guests and parties of many types. Trex flooring helps this space to be maintained with very little effort.
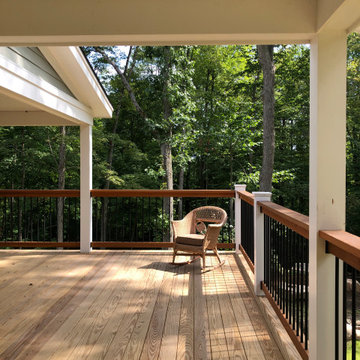
The wraparound porch has an open corner for sitting in the sun and brightening the living room.
This is an example of a large country side yard verandah in New York with with columns, natural stone pavers, a roof extension and mixed railing.
This is an example of a large country side yard verandah in New York with with columns, natural stone pavers, a roof extension and mixed railing.
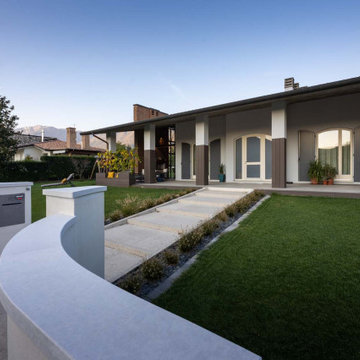
Progetto di riqualificazione del portico e del giardino
This is an example of a large modern front yard verandah in Other with with columns, natural stone pavers, a roof extension and mixed railing.
This is an example of a large modern front yard verandah in Other with with columns, natural stone pavers, a roof extension and mixed railing.
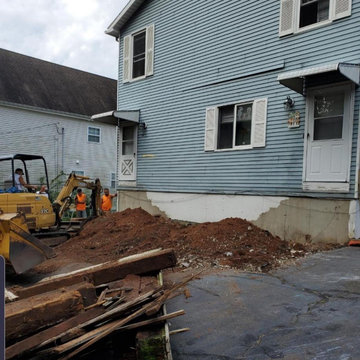
Inspiration for a large traditional front yard verandah in Bridgeport with with columns, concrete slab, an awning and mixed railing.
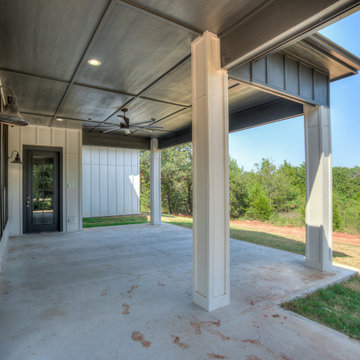
Rear Covered Porch/Lanai of Crystal Falls. View plan THD-8677: https://www.thehousedesigners.com/plan/crystal-falls-8677/
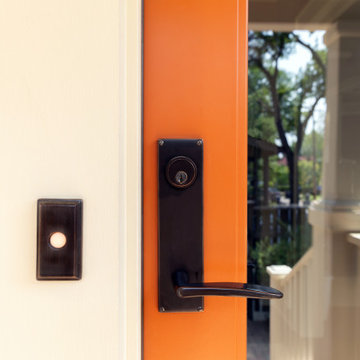
This Arts & Crafts Bungalow got a full makeover! A Not So Big house, the 600 SF first floor now sports a new kitchen, daily entry w. custom back porch, 'library' dining room (with a room divider peninsula for storage) and a new powder room and laundry room!
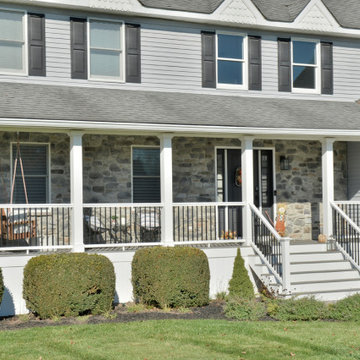
Inspiration for a mid-sized arts and crafts front yard verandah in New York with with columns, brick pavers, a roof extension and mixed railing.
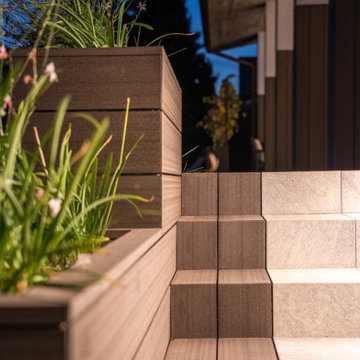
Progetto di riqualificazione del portico e del giardino
Inspiration for a large modern front yard verandah in Other with with columns, natural stone pavers, a roof extension and mixed railing.
Inspiration for a large modern front yard verandah in Other with with columns, natural stone pavers, a roof extension and mixed railing.
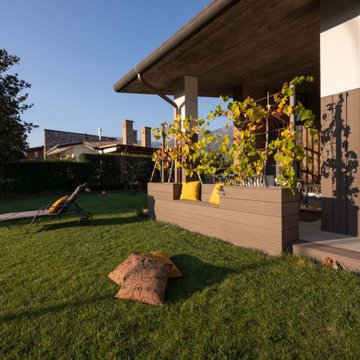
Progetto di riqualificazione del portico e del giardino
Design ideas for a large modern front yard verandah in Other with with columns, natural stone pavers, a roof extension and mixed railing.
Design ideas for a large modern front yard verandah in Other with with columns, natural stone pavers, a roof extension and mixed railing.
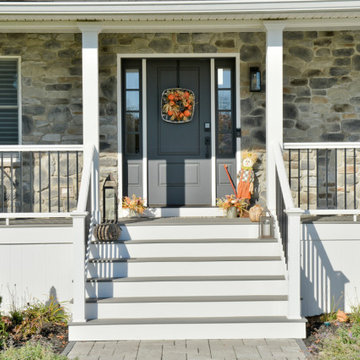
Mid-sized arts and crafts front yard verandah in New York with with columns, brick pavers, a roof extension and mixed railing.
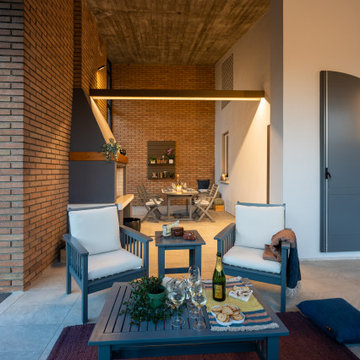
Progetto di riqualificazione del portico e del giardino
Design ideas for a large modern front yard verandah in Other with with columns, natural stone pavers, a roof extension and mixed railing.
Design ideas for a large modern front yard verandah in Other with with columns, natural stone pavers, a roof extension and mixed railing.
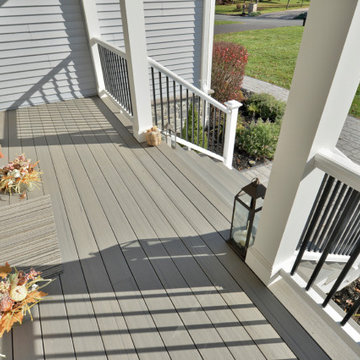
Photo of a mid-sized arts and crafts front yard verandah in New York with with columns, brick pavers, a roof extension and mixed railing.
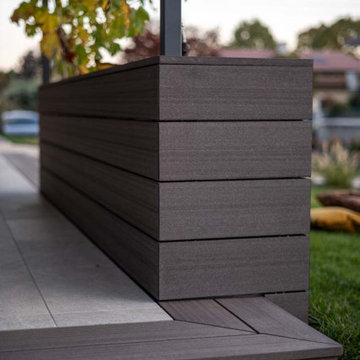
Progetto di riqualificazione del portico e del giardino
La Committente è un'esperta Sommelier e aveva delle viti in vasi di plastica sul bordo del terrazzo. Abbiamo voluto mantenere il concetto della schermatura che ci regala la vite in estate per creare privaci nella zona pranzo.
Anche qui si rincorrono i dettagli costruttivi
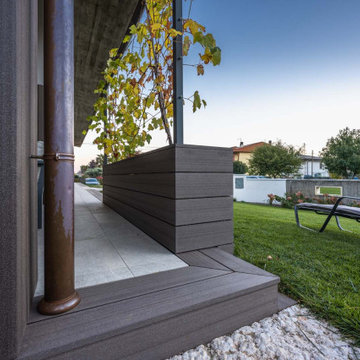
Progetto di riqualificazione del portico e del giardino
Inspiration for a large modern front yard verandah in Other with with columns, natural stone pavers, a roof extension and mixed railing.
Inspiration for a large modern front yard verandah in Other with with columns, natural stone pavers, a roof extension and mixed railing.
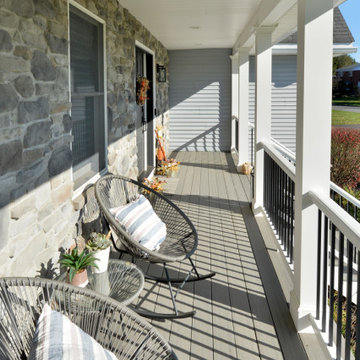
This is an example of a mid-sized arts and crafts front yard verandah in New York with with columns, brick pavers, a roof extension and mixed railing.
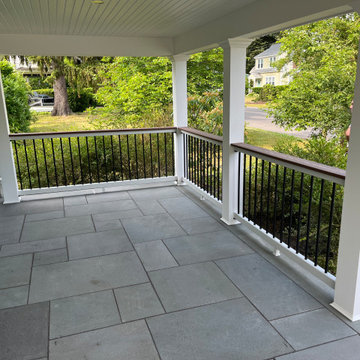
Front Porch Renovation with Bluestone Patio and Beautiful Railings.
Designed to be Functional and Low Maintenance with Composite Ceiling, Columns and Railings
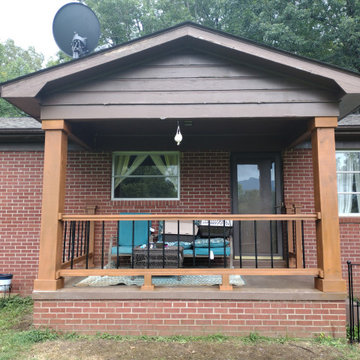
Columns made in our shop and installed on site. We used knowledge and skill to span the railing for a awesome view of Table Rock Mountain.
This is an example of a mid-sized arts and crafts front yard verandah in Charlotte with a roof extension, with columns, concrete slab and mixed railing.
This is an example of a mid-sized arts and crafts front yard verandah in Charlotte with a roof extension, with columns, concrete slab and mixed railing.
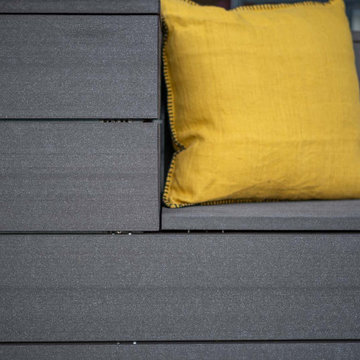
Progetto di riqualificazione del portico e del giardino
Photo of a large modern front yard verandah in Other with with columns, natural stone pavers, a roof extension and mixed railing.
Photo of a large modern front yard verandah in Other with with columns, natural stone pavers, a roof extension and mixed railing.
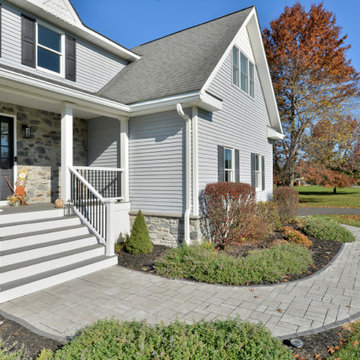
Photo of a mid-sized arts and crafts front yard verandah in New York with with columns, brick pavers, a roof extension and mixed railing.
Outdoor Design Ideas with with Columns and Mixed Railing
5





